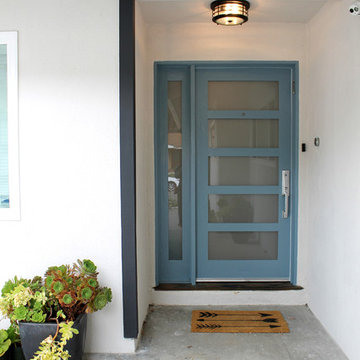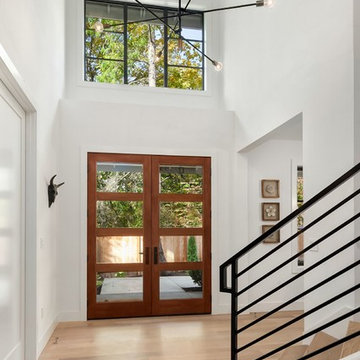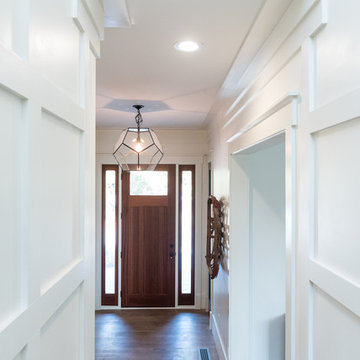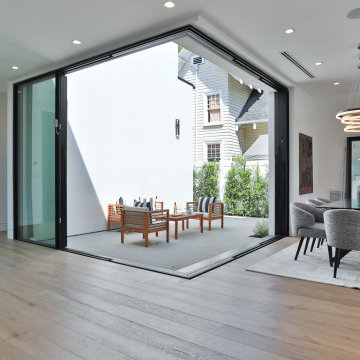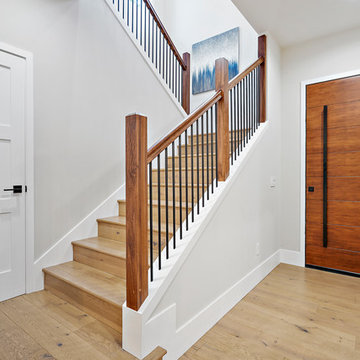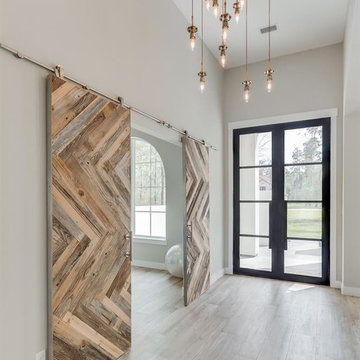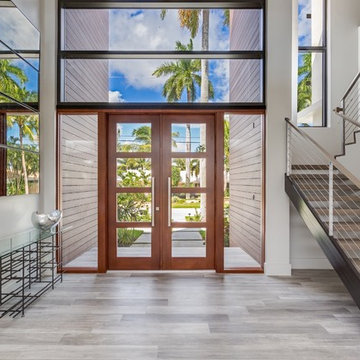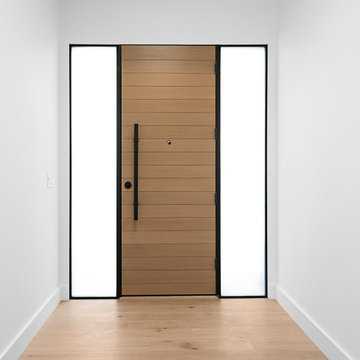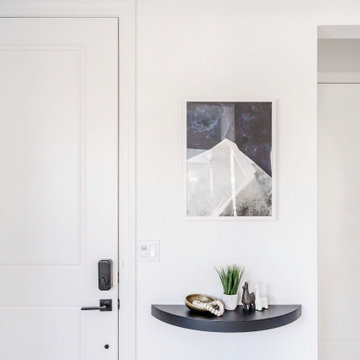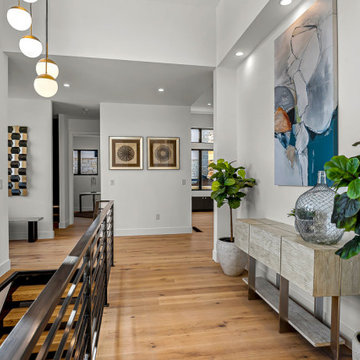両開きドア、片開きドア白いモダンスタイルの玄関 (淡色無垢フローリング、スレートの床) の写真
絞り込み:
資材コスト
並び替え:今日の人気順
写真 1〜20 枚目(全 349 枚)
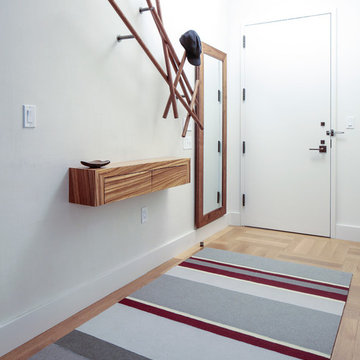
A large 2 bedroom, 2.5 bath home in New York City’s High Line area exhibits artisanal, custom furnishings throughout, creating a Mid-Century Modern look to the space. Also inspired by nature, we incorporated warm sunset hues of orange, burgundy, and red throughout the living area and tranquil blue, navy, and grey in the bedrooms. Stunning woodwork, unique artwork, and exquisite lighting can be found throughout this home, making every detail in this home add a special and customized look.
The bathrooms showcase gorgeous marble walls which contrast with the dark chevron floor tiles, gold finishes, and espresso woods.
Project Location: New York City. Project designed by interior design firm, Betty Wasserman Art & Interiors. From their Chelsea base, they serve clients in Manhattan and throughout New York City, as well as across the tri-state area and in The Hamptons.
For more about Betty Wasserman, click here: https://www.bettywasserman.com/
To learn more about this project, click here: https://www.bettywasserman.com/spaces/simply-high-line/
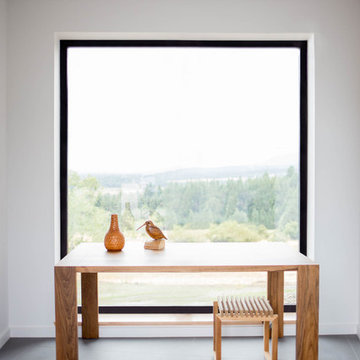
Triple pane aluminum high performance fixed windows as the initial view as you enter into the modern mountain home. This modern picture window creates a bold contrast and statement against the white walls. Large modern wood table adds warmth to impressive front entry.

Fresh mudroom with beautiful pattern rug and red accent.
プロビデンスにあるお手頃価格の小さなモダンスタイルのおしゃれなマッドルーム (グレーの壁、スレートの床、白いドア) の写真
プロビデンスにあるお手頃価格の小さなモダンスタイルのおしゃれなマッドルーム (グレーの壁、スレートの床、白いドア) の写真
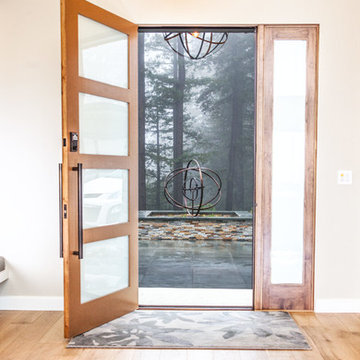
The entry of this passive house features a large frosted glass single door with wood framing. The home sits in a redwood forest in the mountains, and the front door opens to a serene view of the forest and entry sculpture.
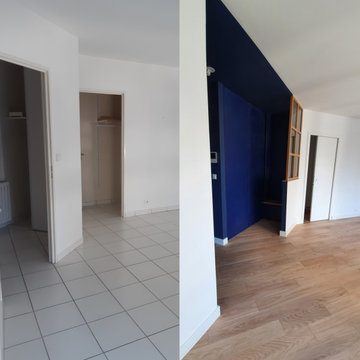
A gauche : la photo de l'entrée avant travaux.
A droite : la photo de la rénovation
Le projet consistait à retravailler l'entrée pour apporter des rangements supplémentaires et de la clarté à cet espace. Nous avons donc ouvert l'entrée sur l'espace séjour en ajoutant une verrière en bois pour créer une séparation symbolique tout en apportant de la lumière naturelle. Nous avons choisi la couleur bleue pour donner une véritable identité et du cachet à l'entrée. Les portes de placard du dressing sont elles aussi bleues pour harmoniser et créer en véritable ensemble.
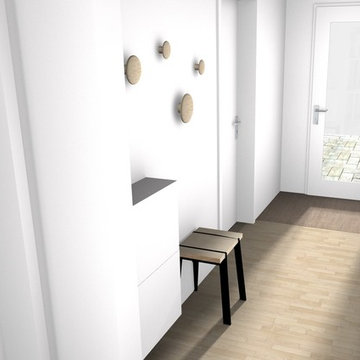
Her ses en entre som også fungere som bryggers. Bag de lukkede skydedøre til højre gemmer der sig vaskerum, teknikrum og varmvandsbeholder. I entreen er der plads til hverdags overtøj og en siddeplads

Mid-Century Remodel on Tabor Hill
This sensitively sited house was designed by Robert Coolidge, a renowned architect and grandson of President Calvin Coolidge. The house features a symmetrical gable roof and beautiful floor to ceiling glass facing due south, smartly oriented for passive solar heating. Situated on a steep lot, the house is primarily a single story that steps down to a family room. This lower level opens to a New England exterior. Our goals for this project were to maintain the integrity of the original design while creating more modern spaces. Our design team worked to envision what Coolidge himself might have designed if he'd had access to modern materials and fixtures.
With the aim of creating a signature space that ties together the living, dining, and kitchen areas, we designed a variation on the 1950's "floating kitchen." In this inviting assembly, the kitchen is located away from exterior walls, which allows views from the floor-to-ceiling glass to remain uninterrupted by cabinetry.
We updated rooms throughout the house; installing modern features that pay homage to the fine, sleek lines of the original design. Finally, we opened the family room to a terrace featuring a fire pit. Since a hallmark of our design is the diminishment of the hard line between interior and exterior, we were especially pleased for the opportunity to update this classic work.

The entry door was custom made by HH Windows out of Seattle, Washington. It's high performance, durable and welcoming!
Photo by Chris DiNottia.
シアトルにある中くらいなモダンスタイルのおしゃれな玄関ドア (白い壁、スレートの床、ガラスドア、グレーの床) の写真
シアトルにある中くらいなモダンスタイルのおしゃれな玄関ドア (白い壁、スレートの床、ガラスドア、グレーの床) の写真
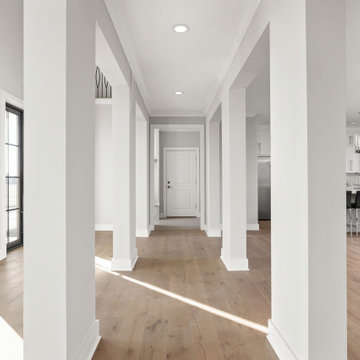
Custom windows, engineered hardwood floors in white oak, white trim, restoration hardware light.
インディアナポリスにあるラグジュアリーな巨大なモダンスタイルのおしゃれな玄関ホール (白い壁、淡色無垢フローリング、黒いドア、マルチカラーの床) の写真
インディアナポリスにあるラグジュアリーな巨大なモダンスタイルのおしゃれな玄関ホール (白い壁、淡色無垢フローリング、黒いドア、マルチカラーの床) の写真
両開きドア、片開きドア白いモダンスタイルの玄関 (淡色無垢フローリング、スレートの床) の写真
1
