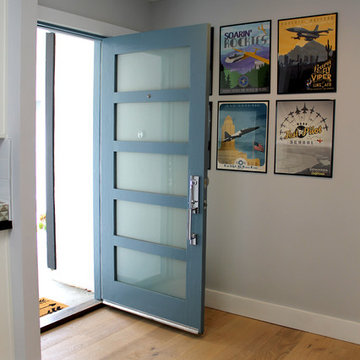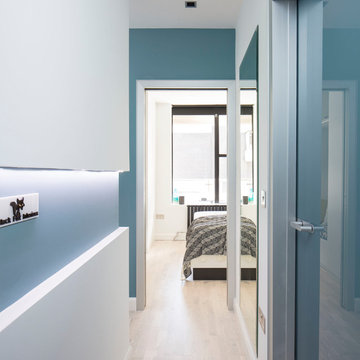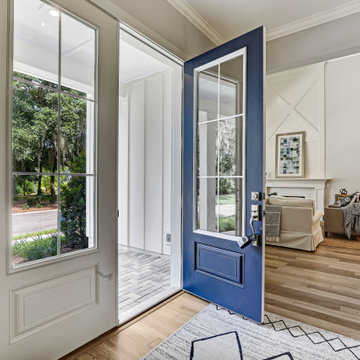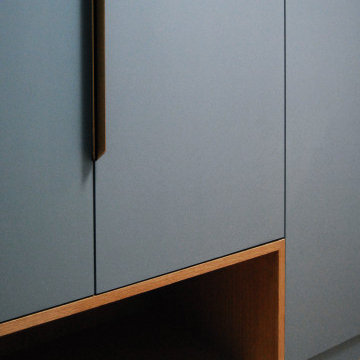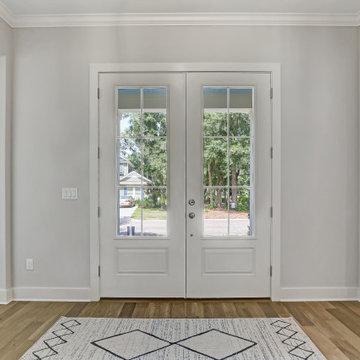グレーのモダンスタイルの玄関 (青いドア) の写真
絞り込み:
資材コスト
並び替え:今日の人気順
写真 1〜19 枚目(全 19 枚)
1/4
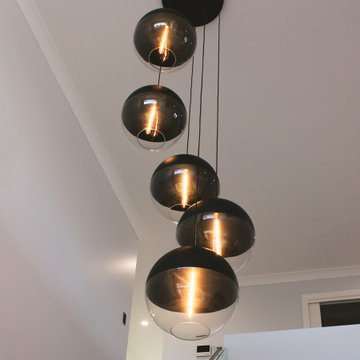
The striking entrance features a large blue door, opening into a void, with beautiful feature pendant lighting and paneled walls. The staircase features floating treads and glass balustrade.

The existing hodgepodge layout constricted flow on this existing Almaden Valley Home. May Construction’s Design team drew up plans for a completely new layout, a fully remodeled kitchen which is now open and flows directly into the family room, making cooking, dining, and entertaining easy with a space that is full of style and amenities to fit this modern family's needs.
Budget analysis and project development by: May Construction
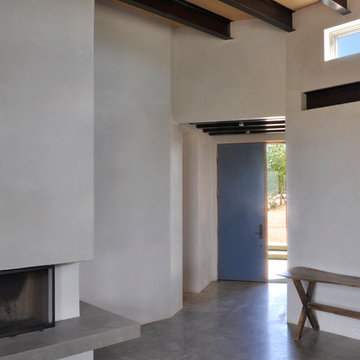
The Entry hall flows into the Living Room and has hard trowel plaster walls and ceiling with concrete floors. There are steel beams with wood decking throughout. The front door was painted a blue/grey and has a full height sidelight. Corner fireplace has a limestone hearth and custom screen.
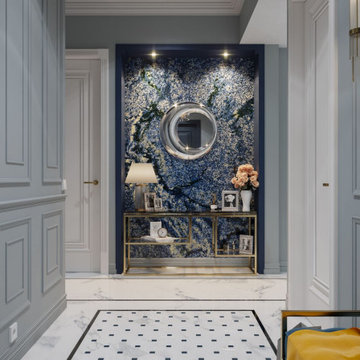
The modern classic apartment interior design features a dynamic and eye-catching variation of modern accents embellished with classical design elements. With large windows that let in ample sunlight and a neutral palette articulated in lush materials like velvet and marble, this home feel is positively royal.
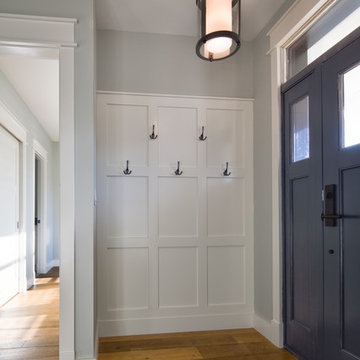
This modern custom home features an open concept main floor, with a modern kitchen, spacious living room, and hardwood floors throughout. The glass railing on the staircase allows light to flow through, giving it a more open and bright atmosphere.
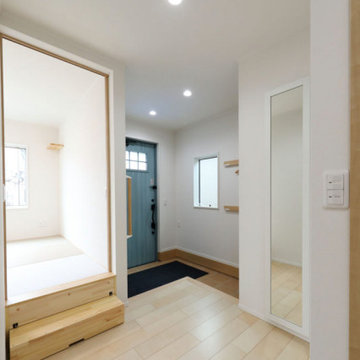
ホワイトと木目調の張り分けが目を引く外観に、ブルーグレーの玄関ドアが可愛らしさを演出しています。
W様ご家族ならではの遊び心や知恵がたっぷりつまったお住まいです。
リビング隣の小上がり和室は床下を収納にし、散らかりがちなおもちゃ等をサッとしまえます。引き戸を閉めて個室にもなるので、急なお客様が見えても安心。
また、キッチンカウンター横にはマグネット壁、キッチンや収納、トイレなどにアクセントクロスを採用し、実用性と遊び心を兼ね備えた住んでいて楽しくなる空間に仕上がりました。
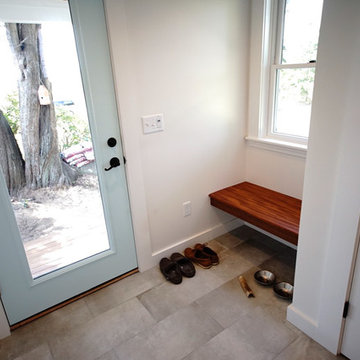
Entry way mudroom with mahogany bench.
ボストンにある中くらいなモダンスタイルのおしゃれなマッドルーム (白い壁、セラミックタイルの床、青いドア、グレーの床) の写真
ボストンにある中くらいなモダンスタイルのおしゃれなマッドルーム (白い壁、セラミックタイルの床、青いドア、グレーの床) の写真
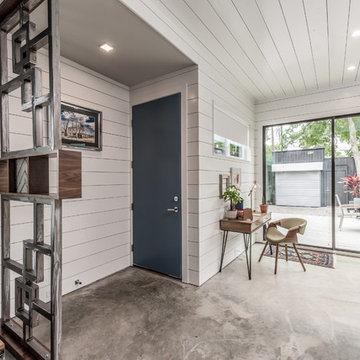
Organized Efficient Spaces for the Inner City Dwellers. 1 of 5 Floor Plans featured in the Nouveau Bungalow Line by Steven Allen Designs, LLC located in the out skirts of Garden Oaks. Features Nouveau Style Front Yard enclosed by a 8-10' fence + Sprawling Deck + 4 Panel Multi-Slide Glass Patio Doors + Designer Finishes & Fixtures + Quatz & Stainless Countertops & Backsplashes + Polished Concrete Floors + Textures Siding + Laquer Finished Interior Doors + Stainless Steel Appliances + Muli-Textured Walls & Ceilings to include Painted Shiplap, Stucco & Sheetrock + Soft Close Cabinet + Toe Kick Drawers + Custom Furniture & Decor by Steven Allen Designs, LLC.
***Check out https://www.nouveaubungalow.com for more details***
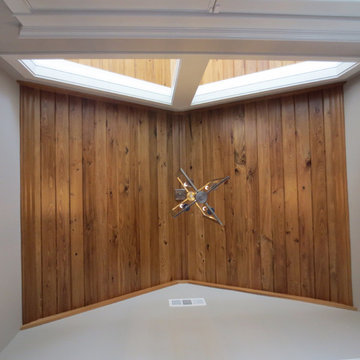
The stained v-groove board ceiling over the Entry continues into the Foyer where a geometric modern style chandelier is suspended from a vaulted ceiling to compliment the geometric shaped windows and architectural lines.
Image by JH Hunley
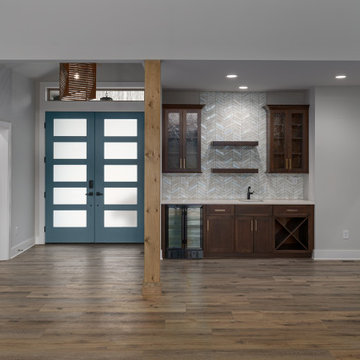
Great Room and Foyer
アトランタにある広いモダンスタイルのおしゃれな玄関ロビー (グレーの壁、クッションフロア、青いドア、茶色い床) の写真
アトランタにある広いモダンスタイルのおしゃれな玄関ロビー (グレーの壁、クッションフロア、青いドア、茶色い床) の写真
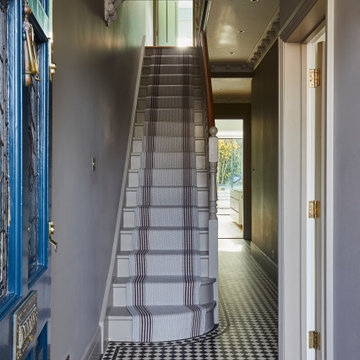
Tall ceilings and period features stand out with neutral walls and a tiled floor. A simple runner leads you to the first floor with space and light feeling plentiful.
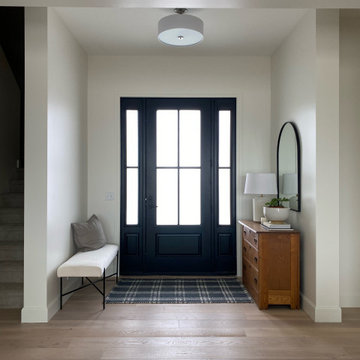
Laguna Oak Hardwood – The Alta Vista Hardwood Flooring Collection is a return to vintage European Design. These beautiful classic and refined floors are crafted out of French White Oak, a premier hardwood species that has been used for everything from flooring to shipbuilding over the centuries due to its stability.
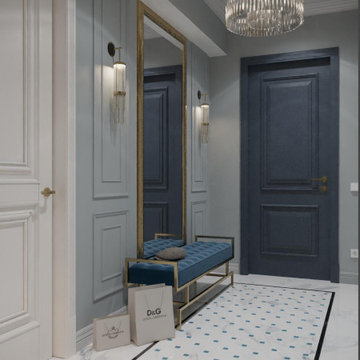
The modern classic apartment interior design features a dynamic and eye-catching variation of modern accents embellished with classical design elements. With large windows that let in ample sunlight and a neutral palette articulated in lush materials like velvet and marble, this home feel is positively royal.
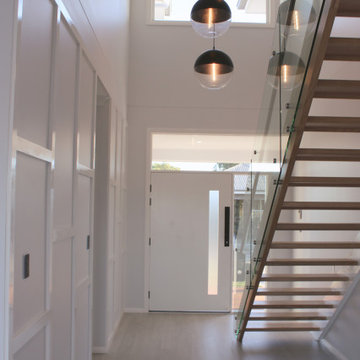
The striking entrance features a large blue door, opening into a void, with beautiful feature pendant lighting and paneled walls. The staircase features floating treads and glass balustrade.
グレーのモダンスタイルの玄関 (青いドア) の写真
1
