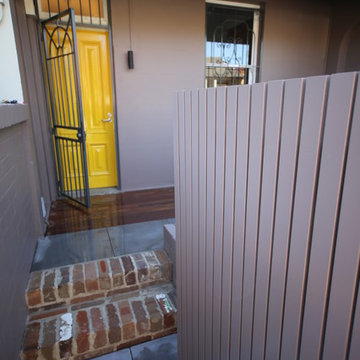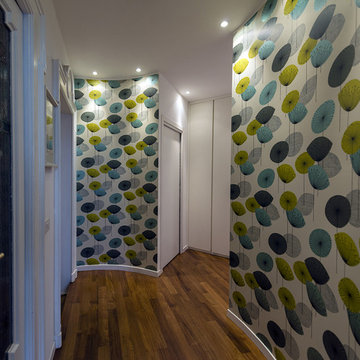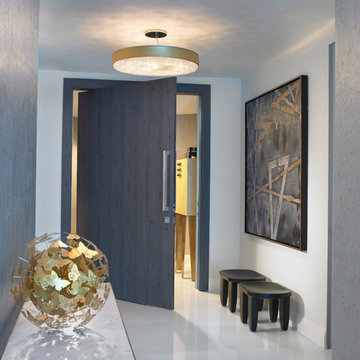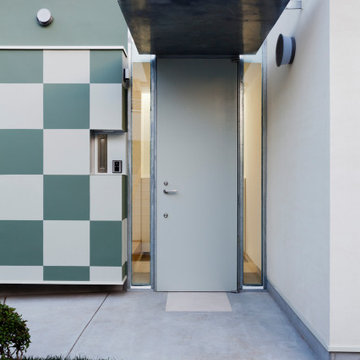グレーの、緑色のモダンスタイルの玄関 (マルチカラーの壁) の写真
絞り込み:
資材コスト
並び替え:今日の人気順
写真 1〜20 枚目(全 31 枚)
1/5
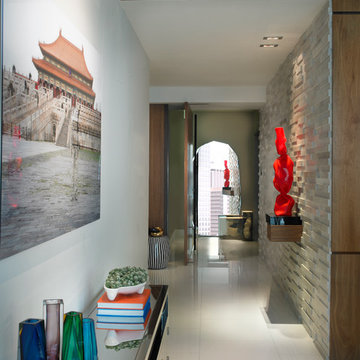
A crafted foyer dividing the entrance from the common living and dining areas experiments with organic elements and fine art.
Installed in the white marble wall is a custom-built hanging wood console supporting one of the homeowner's favorite art pieces. A recessed light is designed specially to highlight and announce the sculpture.
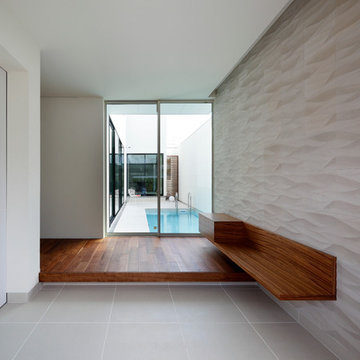
「木漏れ日のプールサイドハウス」撮影:平井美行写真事務所
大阪にあるモダンスタイルのおしゃれな玄関ホール (マルチカラーの壁) の写真
大阪にあるモダンスタイルのおしゃれな玄関ホール (マルチカラーの壁) の写真
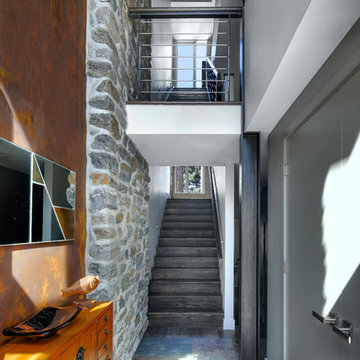
View from the entry of the two-story foyer space and the open stair tower beyond.
Design by: RKM Architects
Photo by: Matt Wargo
フィラデルフィアにある高級な広いモダンスタイルのおしゃれな玄関ロビー (マルチカラーの壁、磁器タイルの床、ガラスドア、緑の床) の写真
フィラデルフィアにある高級な広いモダンスタイルのおしゃれな玄関ロビー (マルチカラーの壁、磁器タイルの床、ガラスドア、緑の床) の写真
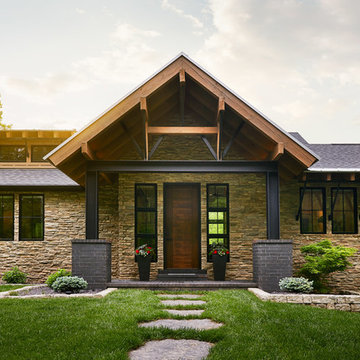
Front entry
Photo by: Starboard & Port L.L.C
他の地域にある高級な広いモダンスタイルのおしゃれな玄関ドア (マルチカラーの壁、レンガの床、濃色木目調のドア、マルチカラーの床) の写真
他の地域にある高級な広いモダンスタイルのおしゃれな玄関ドア (マルチカラーの壁、レンガの床、濃色木目調のドア、マルチカラーの床) の写真
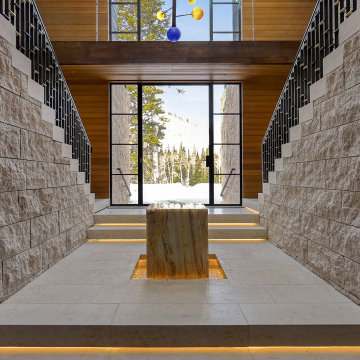
Inside, this entrance opens up to a 2 story atrium foyer with Croatian limestone walls and floors and Western Hemlock panel walls and ceiling.
Custom windows, doors, and hardware designed and furnished by Thermally Broken Steel USA.
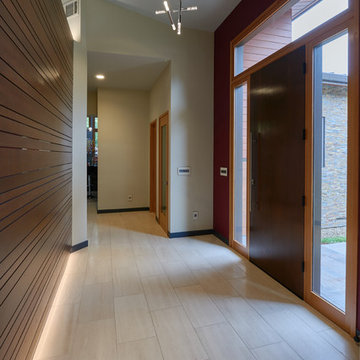
Dean J. Birinyi Architectural Photography http://www.djbphoto.com
サンフランシスコにあるお手頃価格の広いモダンスタイルのおしゃれな玄関ロビー (マルチカラーの壁、濃色木目調のドア、ラミネートの床、ベージュの床) の写真
サンフランシスコにあるお手頃価格の広いモダンスタイルのおしゃれな玄関ロビー (マルチカラーの壁、濃色木目調のドア、ラミネートの床、ベージュの床) の写真
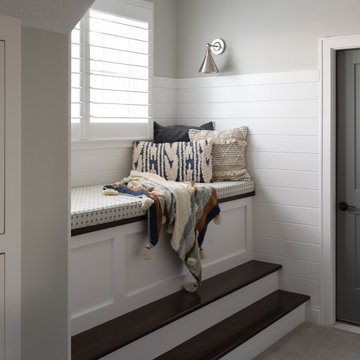
Our Carmel design-build studio planned a beautiful open-concept layout for this home with a lovely kitchen, adjoining dining area, and a spacious and comfortable living space. We chose a classic blue and white palette in the kitchen, used high-quality appliances, and added plenty of storage spaces to make it a functional, hardworking kitchen. In the adjoining dining area, we added a round table with elegant chairs. The spacious living room comes alive with comfortable furniture and furnishings with fun patterns and textures. A stunning fireplace clad in a natural stone finish creates visual interest. In the powder room, we chose a lovely gray printed wallpaper, which adds a hint of elegance in an otherwise neutral but charming space.
---
Project completed by Wendy Langston's Everything Home interior design firm, which serves Carmel, Zionsville, Fishers, Westfield, Noblesville, and Indianapolis.
For more about Everything Home, see here: https://everythinghomedesigns.com/
To learn more about this project, see here:
https://everythinghomedesigns.com/portfolio/modern-home-at-holliday-farms
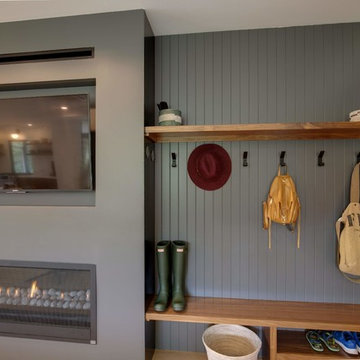
The floors are select rift & quartered white oak with a matte finish.
Open concept room with natural wood design. Large windows and light finishes make the space bright and warm. A compact entry allows for a more open feeling while keeping plenty of space and storage to be comfortable. The modern fireplace gives a warm and homy accent and keeps to the contemporary theme of the house.
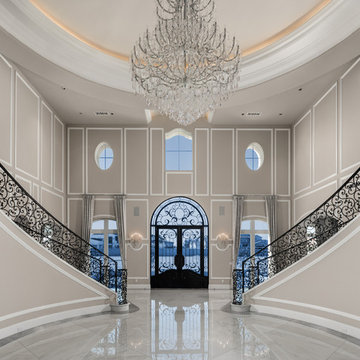
World Renowned Architecture Firm Fratantoni Design created this beautiful home! They design home plans for families all over the world in any size and style. They also have in-house Interior Designer Firm Fratantoni Interior Designers and world class Luxury Home Building Firm Fratantoni Luxury Estates! Hire one or all three companies to design and build and or remodel your home!
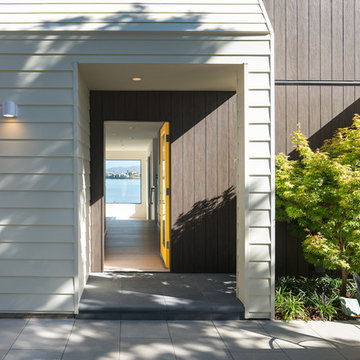
This 1970s vintage residence in Tiburon was ripe for an update. In addition to a new exterior that required much less maintenance than its original cedar shingle siding, we enlarged and enclosed the front patio and updated the entryway for a more modern and inviting outdoor space. Photo: Jonathan Mitchell Photography / jonathanmitchell.co
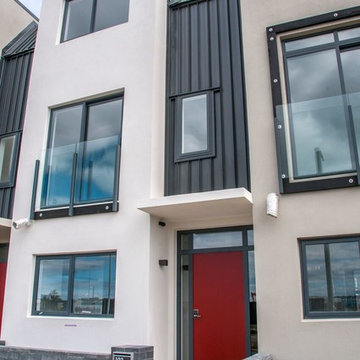
Fibreglass doors do not need a finish on top due to its baked on finish and can be customized to suit your needs.
メルボルンにあるモダンスタイルのおしゃれな玄関ドア (マルチカラーの壁、グレーのドア) の写真
メルボルンにあるモダンスタイルのおしゃれな玄関ドア (マルチカラーの壁、グレーのドア) の写真
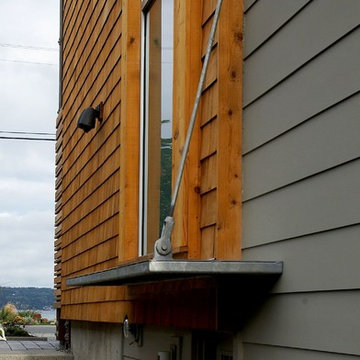
Galvanized metal roof detail. Photography by Ian Gleadle.
シアトルにある高級な中くらいなモダンスタイルのおしゃれなマッドルーム (マルチカラーの壁、コンクリートの床) の写真
シアトルにある高級な中くらいなモダンスタイルのおしゃれなマッドルーム (マルチカラーの壁、コンクリートの床) の写真
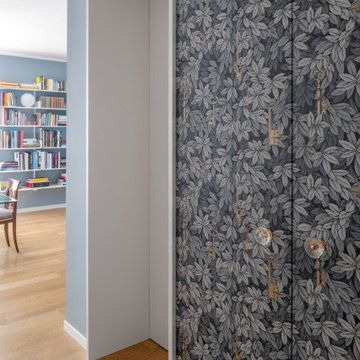
Foto: Federico Villa Studio
ミラノにあるお手頃価格の中くらいなモダンスタイルのおしゃれな玄関 (マルチカラーの壁、淡色無垢フローリング、白いドア、壁紙) の写真
ミラノにあるお手頃価格の中くらいなモダンスタイルのおしゃれな玄関 (マルチカラーの壁、淡色無垢フローリング、白いドア、壁紙) の写真
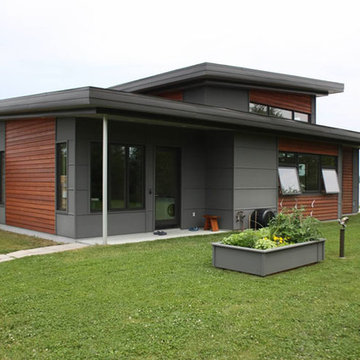
Portes et fenêtres Porto
モントリオールにあるラグジュアリーな広いモダンスタイルのおしゃれな玄関ドア (マルチカラーの壁、コンクリートの床、金属製ドア) の写真
モントリオールにあるラグジュアリーな広いモダンスタイルのおしゃれな玄関ドア (マルチカラーの壁、コンクリートの床、金属製ドア) の写真
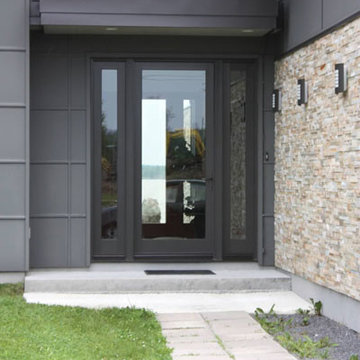
Portes et fenêtres Porto
モントリオールにあるラグジュアリーな広いモダンスタイルのおしゃれな玄関ドア (マルチカラーの壁、コンクリートの床、金属製ドア) の写真
モントリオールにあるラグジュアリーな広いモダンスタイルのおしゃれな玄関ドア (マルチカラーの壁、コンクリートの床、金属製ドア) の写真
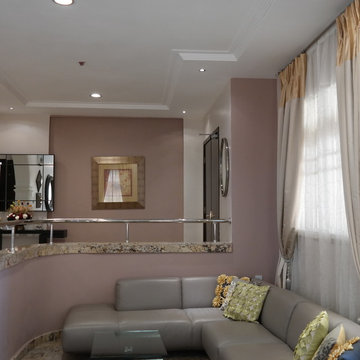
To create a welcoming effect I designed this room with a sitting lounge so that my client can easily entertain his guest without really bothering to go to the main sitting room. I chose an L-shaped light gray leather chair to fit into the curved corner. Silk curtains in two tones; gold and metallic with silk tie-back.
グレーの、緑色のモダンスタイルの玄関 (マルチカラーの壁) の写真
1
