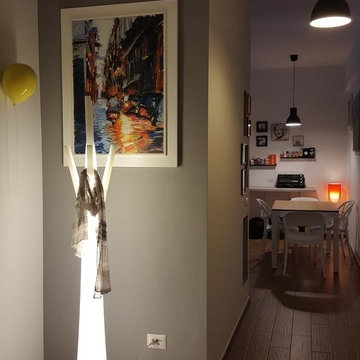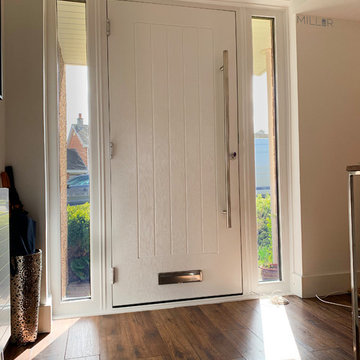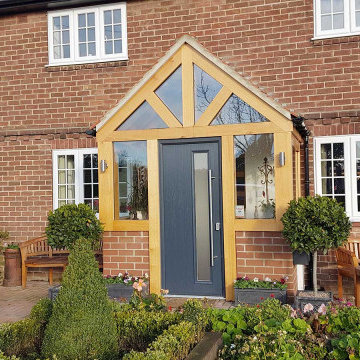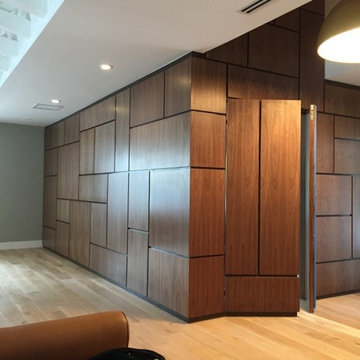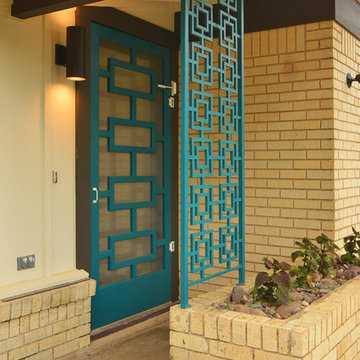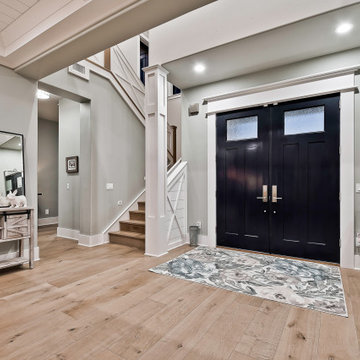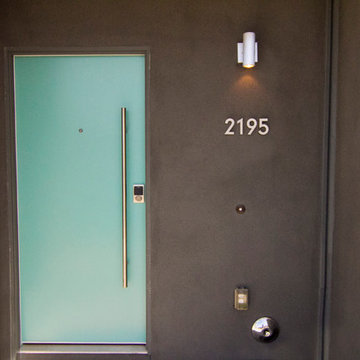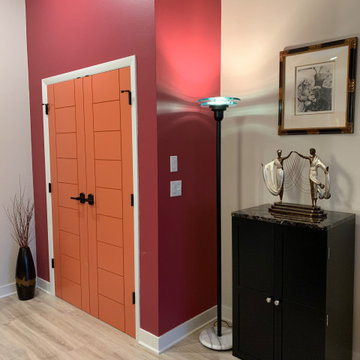ブラウンのモダンスタイルの玄関 (青いドア、グレーのドア) の写真
絞り込み:
資材コスト
並び替え:今日の人気順
写真 1〜20 枚目(全 110 枚)
1/5
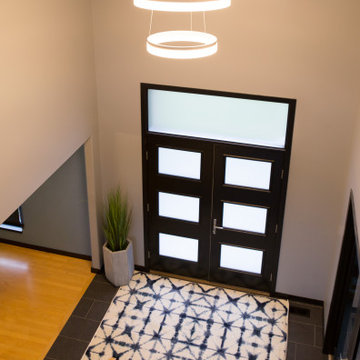
In this Cedar Rapids residence, sophistication meets bold design, seamlessly integrating dynamic accents and a vibrant palette. Every detail is meticulously planned, resulting in a captivating space that serves as a modern haven for the entire family.
The entryway is enhanced with a stunning blue and white carpet complemented by captivating statement lighting. The carefully curated elements combine to create an inviting and aesthetically pleasing space.
---
Project by Wiles Design Group. Their Cedar Rapids-based design studio serves the entire Midwest, including Iowa City, Dubuque, Davenport, and Waterloo, as well as North Missouri and St. Louis.
For more about Wiles Design Group, see here: https://wilesdesigngroup.com/
To learn more about this project, see here: https://wilesdesigngroup.com/cedar-rapids-dramatic-family-home-design
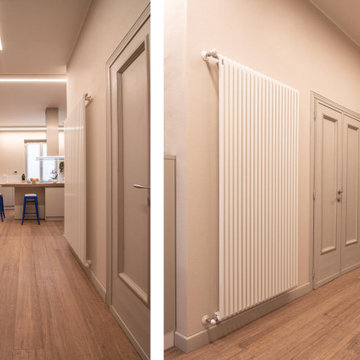
Vista dell'ingresso al piano primo, Il vecchio portoncino d'ingresso è stato dipinto di grigio direttamente dalla padrona di casa. Il grande ingresso è stato attrezzato con capienti colonne della cucina come fosse un prolungamento della stessa vista la grande quantità di spazio.
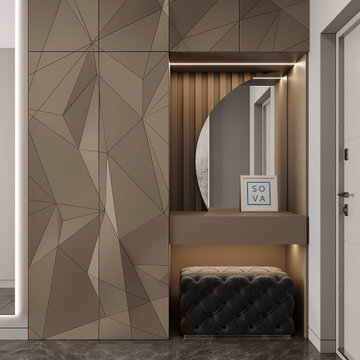
The wardrobe in a modern design. 3D facades raised panel and warm lighting.
ダブリンにある小さなモダンスタイルのおしゃれな玄関ラウンジ (白い壁、セラミックタイルの床、グレーのドア、グレーの床) の写真
ダブリンにある小さなモダンスタイルのおしゃれな玄関ラウンジ (白い壁、セラミックタイルの床、グレーのドア、グレーの床) の写真

Nos clients, une famille avec 3 enfants, ont fait l'achat d'un bien de 124 m² dans l'Ouest Parisien. Ils souhaitaient adapter à leur goût leur nouvel appartement. Pour cela, ils ont fait appel à @advstudio_ai et notre agence.
L'objectif était de créer un intérieur au look urbain, dynamique, coloré. Chaque pièce possède sa palette de couleurs. Ainsi dans le couloir, on est accueilli par une entrée bleue Yves Klein et des étagères déstructurées sur mesure. Les chambres sont tantôt bleu doux ou intense ou encore vert d'eau. La SDB, elle, arbore un côté plus minimaliste avec sa palette de gris, noirs et blancs.
La pièce de vie, espace majeur du projet, possède plusieurs facettes. Elle est à la fois une cuisine, une salle TV, un petit salon ou encore une salle à manger. Conformément au fil rouge directeur du projet, chaque coin possède sa propre identité mais se marie à merveille avec l'ensemble.
Ce projet a bénéficié de quelques ajustements sur mesure : le mur de brique et le hamac qui donnent un côté urbain atypique au coin TV ; les bureaux, la bibliothèque et la mezzanine qui ont permis de créer des rangements élégants, adaptés à l'espace.
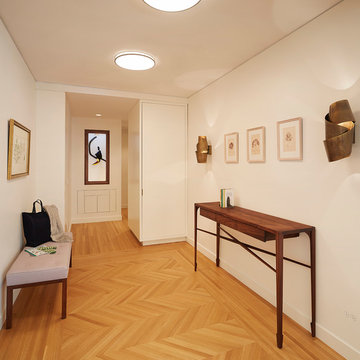
Entry with custom console table by Christopher Kurtz.
View towards custom curio cabinet which acts as a sentry to the bedrooms.
Photo: Mikiko Kikuyama
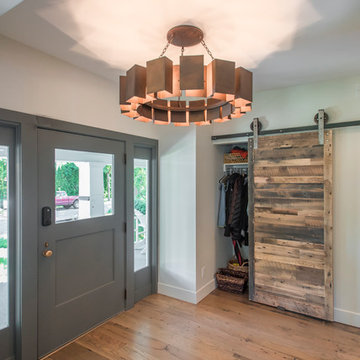
This was a down to the studs interior remodel of a historic home in Boise's North End. Through an extensive Design Phase we opened up the living spaces, relocated and rearranged bathrooms, re-designed the mail level to include an Owner's Suite, and added living space in the attic. The interior of this home had not been touched for a half century and now serves the needs of a growing family with updates from attic to lower level game room.
Credit: Josh Roper - Photos
Credit: U-Rok Designs – Interiors
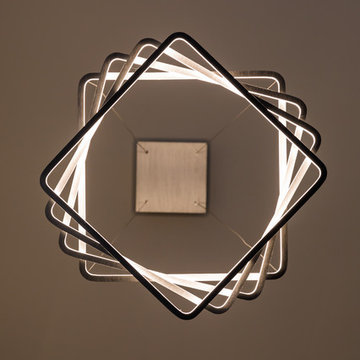
This modern beach house in Jacksonville Beach features a large, open entertainment area consisting of great room, kitchen, dining area and lanai. A unique second-story bridge over looks both foyer and great room. Polished concrete floors and horizontal aluminum stair railing bring a contemporary feel. The kitchen shines with European-style cabinetry and GE Profile appliances. The private upstairs master suite is situated away from other bedrooms and features a luxury master shower and floating double vanity. Two roomy secondary bedrooms share an additional bath. Photo credit: Deremer Studios
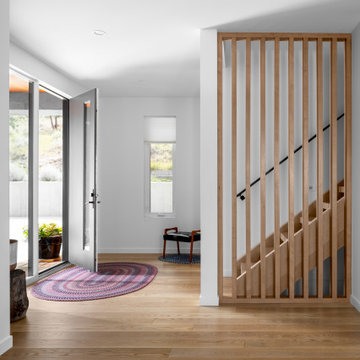
Entry Foyer with open riser staircase to upper floor and vertical wood slat detail.
他の地域にある高級な中くらいなモダンスタイルのおしゃれな玄関ロビー (白い壁、無垢フローリング、グレーのドア、茶色い床) の写真
他の地域にある高級な中くらいなモダンスタイルのおしゃれな玄関ロビー (白い壁、無垢フローリング、グレーのドア、茶色い床) の写真
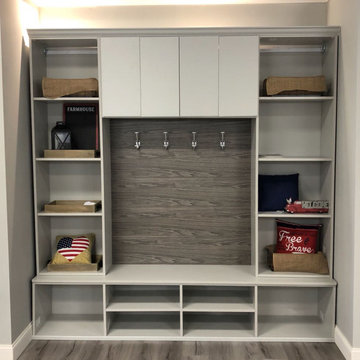
Mud Room entry space Solutions from nova closet.
他の地域にある中くらいなモダンスタイルのおしゃれな玄関 (ベージュの壁、濃色無垢フローリング、グレーのドア、茶色い床) の写真
他の地域にある中くらいなモダンスタイルのおしゃれな玄関 (ベージュの壁、濃色無垢フローリング、グレーのドア、茶色い床) の写真
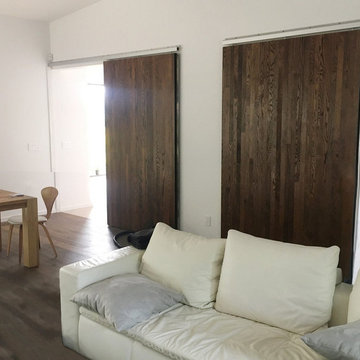
Large Sliding Door is the only manufacturer in the world with Eco-friendly insulated, lightweight doors guaranteed to never bend, warp, twist or rot.
シアトルにあるお手頃価格の広いモダンスタイルのおしゃれな玄関ドア (グレーの壁、カーペット敷き、グレーのドア、ベージュの床) の写真
シアトルにあるお手頃価格の広いモダンスタイルのおしゃれな玄関ドア (グレーの壁、カーペット敷き、グレーのドア、ベージュの床) の写真
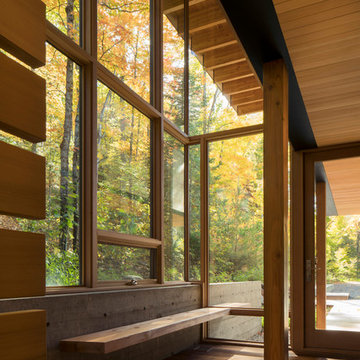
Images by Nic LeHoux and Bohlin Cywinski Jackson/ Bohlin Grauman Miller Inc.
シアトルにある高級な中くらいなモダンスタイルのおしゃれな玄関ドア (淡色無垢フローリング、グレーのドア) の写真
シアトルにある高級な中くらいなモダンスタイルのおしゃれな玄関ドア (淡色無垢フローリング、グレーのドア) の写真
ブラウンのモダンスタイルの玄関 (青いドア、グレーのドア) の写真
1
