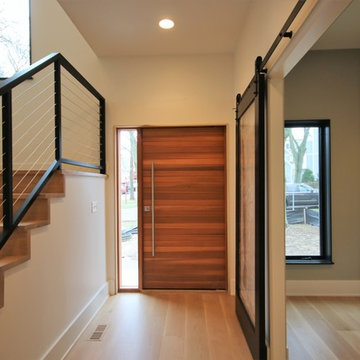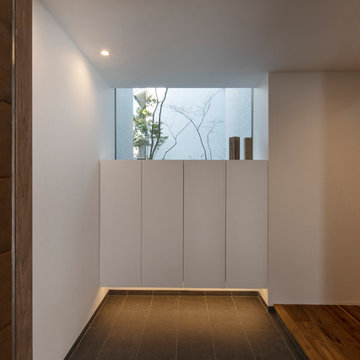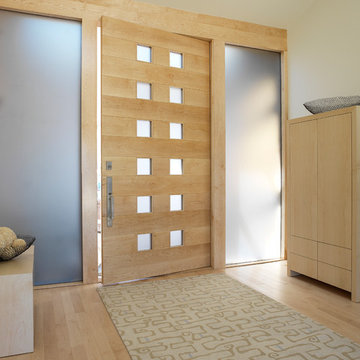ブラウンのモダンスタイルの玄関ホール (御影石の床、淡色無垢フローリング、磁器タイルの床) の写真
絞り込み:
資材コスト
並び替え:今日の人気順
写真 1〜20 枚目(全 205 枚)
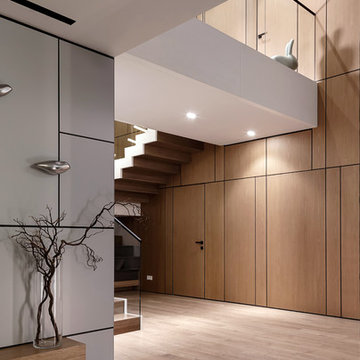
Addition was added to the modern high ceilinged house to make this art inspired space more liveable. Massive twenty-four light brushed nickel chandelier makes a bold statement. Wooden panel walls don't only warm up the modern space but also function as hidden storage.

Front entry to mid-century-modern renovation with green front door with glass panel, covered wood porch, wood ceilings, wood baseboards and trim, hardwood floors, large hallway with beige walls, floor to ceiling window in Berkeley hills, California

Experience urban sophistication meets artistic flair in this unique Chicago residence. Combining urban loft vibes with Beaux Arts elegance, it offers 7000 sq ft of modern luxury. Serene interiors, vibrant patterns, and panoramic views of Lake Michigan define this dreamy lakeside haven.
This entryway's minimalist design features light wood tones and captivating artwork, creating a symphony of simplicity and elegance.
---
Joe McGuire Design is an Aspen and Boulder interior design firm bringing a uniquely holistic approach to home interiors since 2005.
For more about Joe McGuire Design, see here: https://www.joemcguiredesign.com/
To learn more about this project, see here:
https://www.joemcguiredesign.com/lake-shore-drive
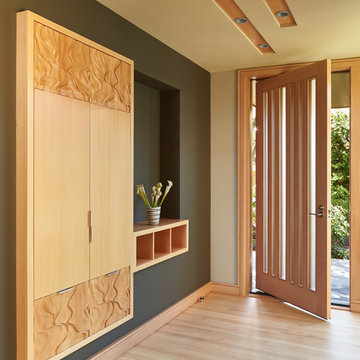
The front entry features CNC milled custom beech cabinets, an open display shelf, and a custom wood/glass front door.
Photo: Benjamin Benschneider
シアトルにあるラグジュアリーな中くらいなモダンスタイルのおしゃれな玄関ホール (淡色無垢フローリング、木目調のドア) の写真
シアトルにあるラグジュアリーな中くらいなモダンスタイルのおしゃれな玄関ホール (淡色無垢フローリング、木目調のドア) の写真
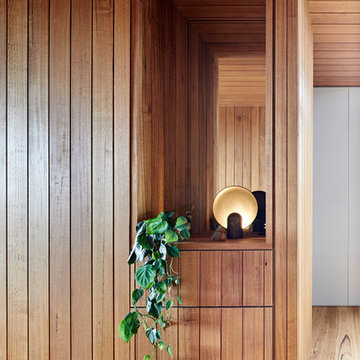
Photo: Tatjana Plitt
メルボルンにある高級な広いモダンスタイルのおしゃれな玄関ホール (マルチカラーの壁、淡色無垢フローリング、淡色木目調のドア) の写真
メルボルンにある高級な広いモダンスタイルのおしゃれな玄関ホール (マルチカラーの壁、淡色無垢フローリング、淡色木目調のドア) の写真
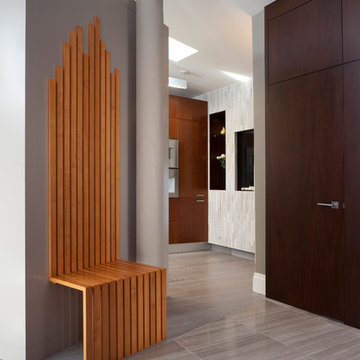
Dochia Interiors was the Designer on the job
トロントにある中くらいなモダンスタイルのおしゃれな玄関ホール (グレーの壁、磁器タイルの床、濃色木目調のドア) の写真
トロントにある中くらいなモダンスタイルのおしゃれな玄関ホール (グレーの壁、磁器タイルの床、濃色木目調のドア) の写真
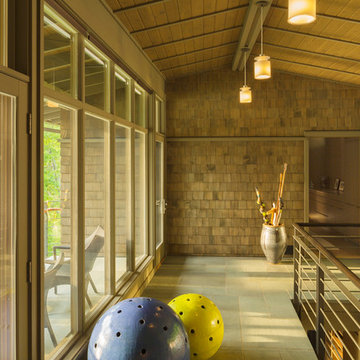
The Fontana Bridge residence is a mountain modern lake home located in the mountains of Swain County. The LEED Gold home is mountain modern house designed to integrate harmoniously with the surrounding Appalachian mountain setting. The understated exterior and the thoughtfully chosen neutral palette blend into the topography of the wooded hillside.
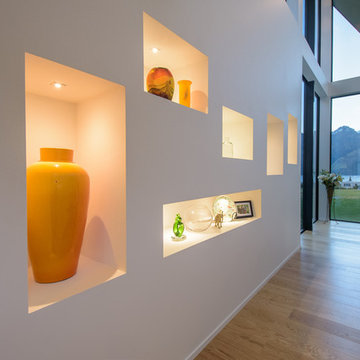
Strategic LED lighting accentuates art work in built-in recessed shelves. A visual line draws the eye down the wall to the full-length window overlooking Lake Wakatipu.
Year: 2017
Area: 209m2
Product: Oak Markant brushed
Professionals involved: Evolution a division of Rilean Construction / Install a Floor
Photography: Evolution a division of Rilean Construction
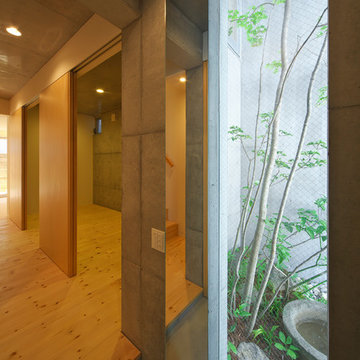
三階建の住宅の一階部分。将来的に一階だけでも生活が完結できるように下準備として水回り関連の設備が埋め込まれています。
大阪にある高級な中くらいなモダンスタイルのおしゃれな玄関ホール (白い壁、淡色無垢フローリング、茶色い床) の写真
大阪にある高級な中くらいなモダンスタイルのおしゃれな玄関ホール (白い壁、淡色無垢フローリング、茶色い床) の写真
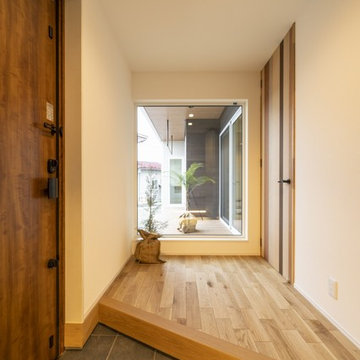
縁側に座ってビールにだだちゃ豆、ぽかぽか陽気で日光浴。
子供たちが縁側を通って畑になった野菜を収穫する。
縁側にくつろぎとたのしさを詰め込んだ暮らしを考えた。
お庭で遊んでも、お部屋で遊んでも、目の届くように。
私たち家族のためだけの、たったひとつの動線計画。
心地よい光と風を取り入れ、自然豊かな郊外で暮らす。
家族の想いが、またひとつカタチになりました。

Nos clients, une famille avec 3 enfants, ont fait l'achat d'un bien de 124 m² dans l'Ouest Parisien. Ils souhaitaient adapter à leur goût leur nouvel appartement. Pour cela, ils ont fait appel à @advstudio_ai et notre agence.
L'objectif était de créer un intérieur au look urbain, dynamique, coloré. Chaque pièce possède sa palette de couleurs. Ainsi dans le couloir, on est accueilli par une entrée bleue Yves Klein et des étagères déstructurées sur mesure. Les chambres sont tantôt bleu doux ou intense ou encore vert d'eau. La SDB, elle, arbore un côté plus minimaliste avec sa palette de gris, noirs et blancs.
La pièce de vie, espace majeur du projet, possède plusieurs facettes. Elle est à la fois une cuisine, une salle TV, un petit salon ou encore une salle à manger. Conformément au fil rouge directeur du projet, chaque coin possède sa propre identité mais se marie à merveille avec l'ensemble.
Ce projet a bénéficié de quelques ajustements sur mesure : le mur de brique et le hamac qui donnent un côté urbain atypique au coin TV ; les bureaux, la bibliothèque et la mezzanine qui ont permis de créer des rangements élégants, adaptés à l'espace.
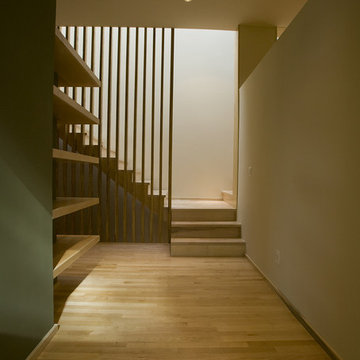
entry
© jim rounsevell
ワシントンD.C.にある高級な中くらいなモダンスタイルのおしゃれな玄関ホール (ベージュの壁、淡色無垢フローリング、淡色木目調のドア) の写真
ワシントンD.C.にある高級な中くらいなモダンスタイルのおしゃれな玄関ホール (ベージュの壁、淡色無垢フローリング、淡色木目調のドア) の写真
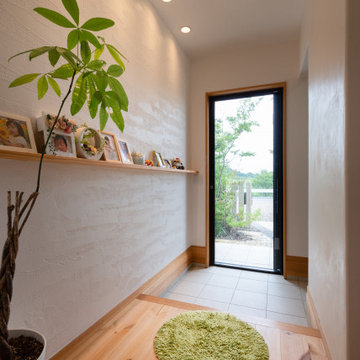
小さなギャラリーのような玄関ホール
他の地域にあるモダンスタイルのおしゃれな玄関ホール (白い壁、淡色無垢フローリング、濃色木目調のドア、マルチカラーの床) の写真
他の地域にあるモダンスタイルのおしゃれな玄関ホール (白い壁、淡色無垢フローリング、濃色木目調のドア、マルチカラーの床) の写真
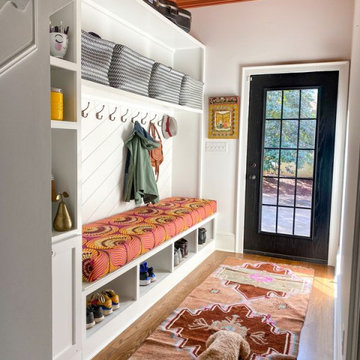
This window and door project opened up this homeowners space to brightness that did not exist before. With a beautiful and modern interior design, all this home was missing was light to make it shine. With bright vibrant colors, it was just the icing on an already beautiful cake.

Five Shadows' layout of the multiple buildings lends an elegance to the flow, while the relationship between spaces fosters a sense of intimacy.
Architecture by CLB – Jackson, Wyoming – Bozeman, Montana. Interiors by Philip Nimmo Design.
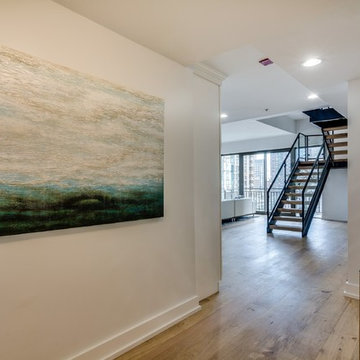
Entryway with custom wide plank flooring and view of living area.
シカゴにある高級な中くらいなモダンスタイルのおしゃれな玄関ホール (白い壁、淡色無垢フローリング、ベージュの床) の写真
シカゴにある高級な中くらいなモダンスタイルのおしゃれな玄関ホール (白い壁、淡色無垢フローリング、ベージュの床) の写真
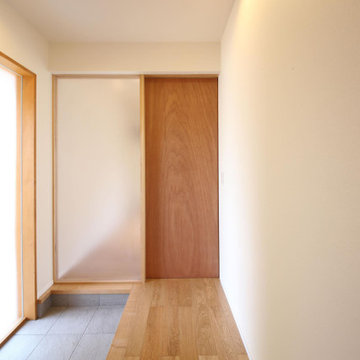
玄関ドア脇にFIX窓を設けた明るい玄関。
正面はリビングへ繋がる引戸。
木製建具には赤身の木材を使用し
素材感を際立たせる。
シンプルな白い壁と素材感の有る
木のコンビネーションが印象的。
FIXガラスは割れ防止のため
ポリカーボネート板を使用。
中くらいなモダンスタイルのおしゃれな玄関ホール (白い壁、木目調のドア、グレーの床、磁器タイルの床、クロスの天井、壁紙) の写真
中くらいなモダンスタイルのおしゃれな玄関ホール (白い壁、木目調のドア、グレーの床、磁器タイルの床、クロスの天井、壁紙) の写真
ブラウンのモダンスタイルの玄関ホール (御影石の床、淡色無垢フローリング、磁器タイルの床) の写真
1
