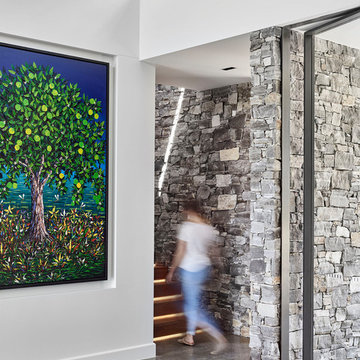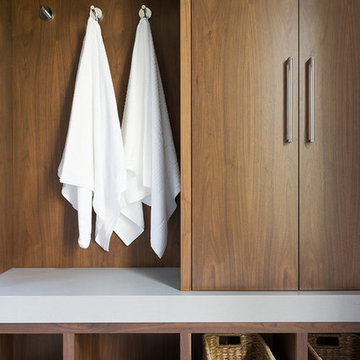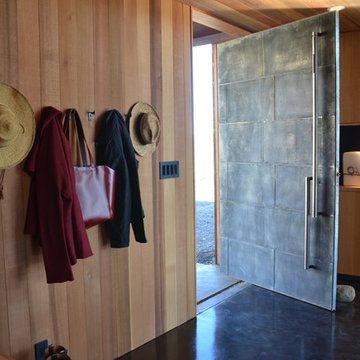ブラウンのモダンスタイルの玄関 (セラミックタイルの床、コンクリートの床、クッションフロア) の写真
絞り込み:
資材コスト
並び替え:今日の人気順
写真 41〜60 枚目(全 531 枚)
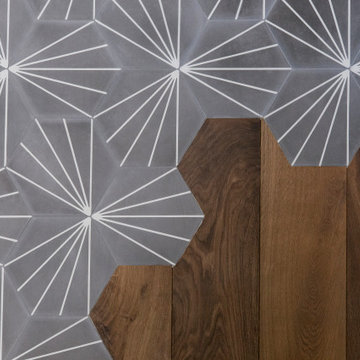
This project was a merging of styles between a modern aesthetic and rustic farmhouse. The owners purchased their grandparents’ home, but made it completely their own by reimagining the layout, making the kitchen large and open to better accommodate their growing family.
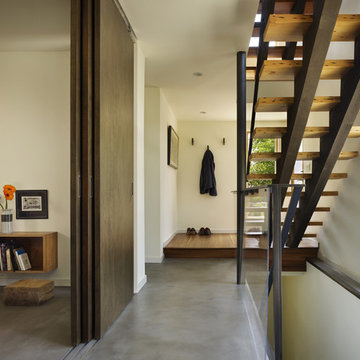
This Seattle modern house by chadbourne + doss architects has an open plan that links interior spaces vertically as well as out to the landscape. Large sliding doors allow the Master Bedroom to open to views of the yard.
Photo by Benjamin Benschneider

With side access, the new laundry doubles as a mudroom for coats and bags.
シドニーにあるお手頃価格の中くらいなモダンスタイルのおしゃれな玄関 (白い壁、コンクリートの床、グレーの床) の写真
シドニーにあるお手頃価格の中くらいなモダンスタイルのおしゃれな玄関 (白い壁、コンクリートの床、グレーの床) の写真

広々とゆとりのある土間玄関は、家族の自転車を停めておくのにも十分な広さを確保しました。大容量のトールタイプのシューズクロゼットのおかげで、収納量も十分。玄関回りを常にすっきりと保つことができます。土間フロアには駐車場と同じく、色が深く汚れの目立ちにくいカラーコンクリートを採用しました。収納扉だけでなく玄関扉も引き戸にしたことで使いやすく、デッドスペースをつくらずに、空間を広く有効に使えます。
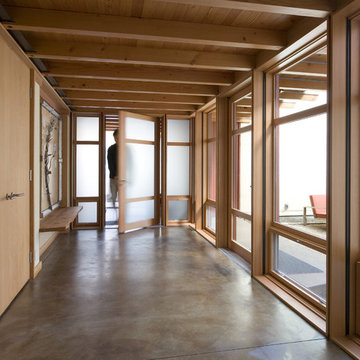
Steve Keating Photography
シアトルにあるモダンスタイルのおしゃれな玄関 (コンクリートの床、グレーの床) の写真
シアトルにあるモダンスタイルのおしゃれな玄関 (コンクリートの床、グレーの床) の写真
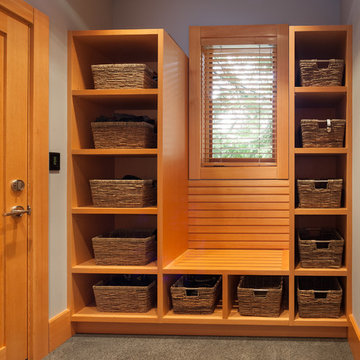
Kristen McGaughey Photography
バンクーバーにあるお手頃価格の中くらいなモダンスタイルのおしゃれなマッドルーム (グレーの壁、コンクリートの床、淡色木目調のドア、グレーの床) の写真
バンクーバーにあるお手頃価格の中くらいなモダンスタイルのおしゃれなマッドルーム (グレーの壁、コンクリートの床、淡色木目調のドア、グレーの床) の写真
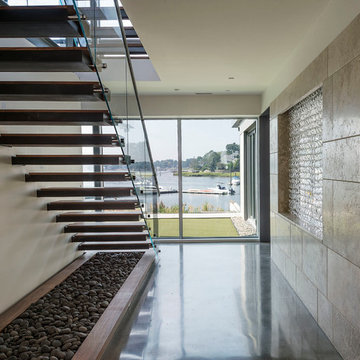
photos by Matthew Williams
ニューヨークにある高級な中くらいなモダンスタイルのおしゃれな玄関 (ベージュの壁、コンクリートの床、濃色木目調のドア) の写真
ニューヨークにある高級な中くらいなモダンスタイルのおしゃれな玄関 (ベージュの壁、コンクリートの床、濃色木目調のドア) の写真
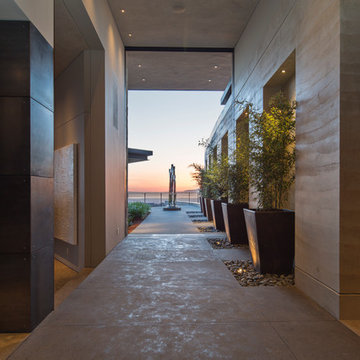
Interior Designer Jacques Saint Dizier
Landscape Architect Dustin Moore of Strata
while with Suzman Cole Design Associates
Frank Paul Perez, Red Lily Studios
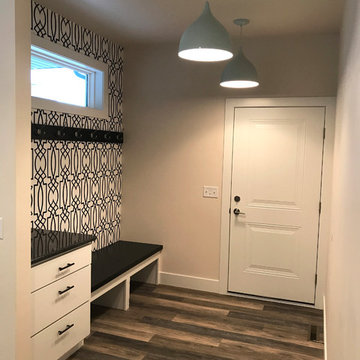
This entry way from the garage features a unique patterned wall where coat hooks and a bench reside giving it a locker like feel.
他の地域にあるお手頃価格の中くらいなモダンスタイルのおしゃれなマッドルーム (ベージュの壁、クッションフロア、白いドア、マルチカラーの床) の写真
他の地域にあるお手頃価格の中くらいなモダンスタイルのおしゃれなマッドルーム (ベージュの壁、クッションフロア、白いドア、マルチカラーの床) の写真
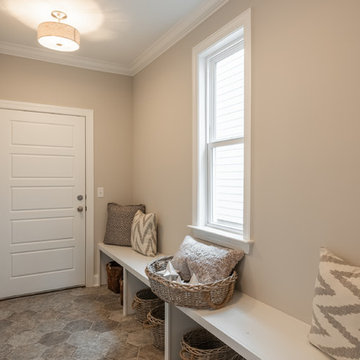
他の地域にあるお手頃価格の中くらいなモダンスタイルのおしゃれなマッドルーム (ベージュの壁、セラミックタイルの床、白いドア、マルチカラーの床) の写真

The angle of the entry creates a flow of circulation that welcomes visitors while providing a nook for shoes and coats. Photography: Andrew Pogue Photography.
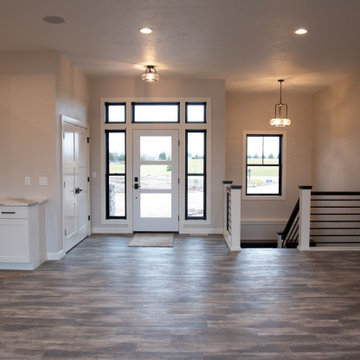
Black windows contrast well with the white painted trim! An open layout into the main living area make for a beautiful entrance into this home. The railing was custom made per the customer's request.
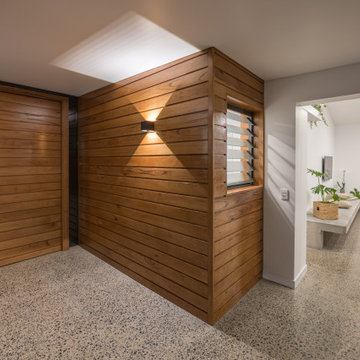
The oversize pivot door secures the home, whilst louvres allow breezes to filter through. The home feels spacious and well lit, contrasting to the dark evening outside.
Smooth polished concrete with an exposed aggregate leads you into the home.
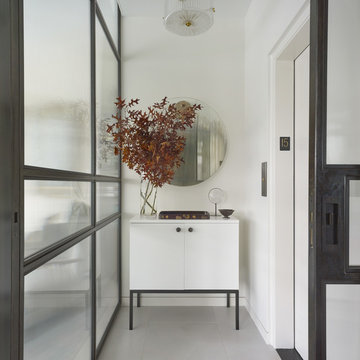
Built in 1925, this 15-story neo-Renaissance cooperative building is located on Fifth Avenue at East 93rd Street in Carnegie Hill. The corner penthouse unit has terraces on four sides, with views directly over Central Park and the city skyline beyond.
The project involved a gut renovation inside and out, down to the building structure, to transform the existing one bedroom/two bathroom layout into a two bedroom/three bathroom configuration which was facilitated by relocating the kitchen into the center of the apartment.
The new floor plan employs layers to organize space from living and lounge areas on the West side, through cooking and dining space in the heart of the layout, to sleeping quarters on the East side. A glazed entry foyer and steel clad “pod”, act as a threshold between the first two layers.
All exterior glazing, windows and doors were replaced with modern units to maximize light and thermal performance. This included erecting three new glass conservatories to create additional conditioned interior space for the Living Room, Dining Room and Master Bedroom respectively.
Materials for the living areas include bronzed steel, dark walnut cabinetry and travertine marble contrasted with whitewashed Oak floor boards, honed concrete tile, white painted walls and floating ceilings. The kitchen and bathrooms are formed from white satin lacquer cabinetry, marble, back-painted glass and Venetian plaster. Exterior terraces are unified with the conservatories by large format concrete paving and a continuous steel handrail at the parapet wall.
Photography by www.petermurdockphoto.com
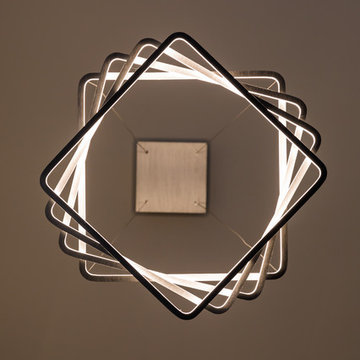
This modern beach house in Jacksonville Beach features a large, open entertainment area consisting of great room, kitchen, dining area and lanai. A unique second-story bridge over looks both foyer and great room. Polished concrete floors and horizontal aluminum stair railing bring a contemporary feel. The kitchen shines with European-style cabinetry and GE Profile appliances. The private upstairs master suite is situated away from other bedrooms and features a luxury master shower and floating double vanity. Two roomy secondary bedrooms share an additional bath. Photo credit: Deremer Studios
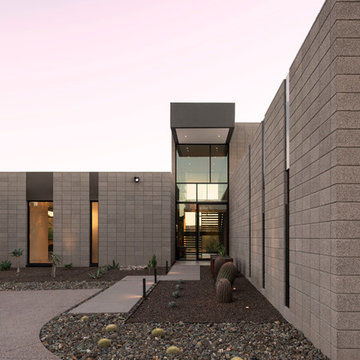
photography by Miguel Coelho
フェニックスにあるお手頃価格の中くらいなモダンスタイルのおしゃれな玄関ドア (黒い壁、コンクリートの床、ガラスドア、グレーの床) の写真
フェニックスにあるお手頃価格の中くらいなモダンスタイルのおしゃれな玄関ドア (黒い壁、コンクリートの床、ガラスドア、グレーの床) の写真
ブラウンのモダンスタイルの玄関 (セラミックタイルの床、コンクリートの床、クッションフロア) の写真
3

