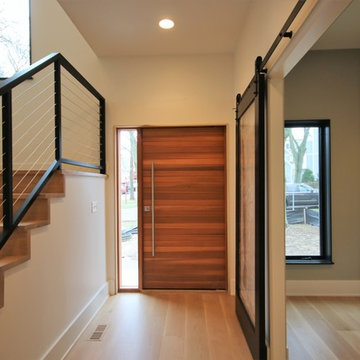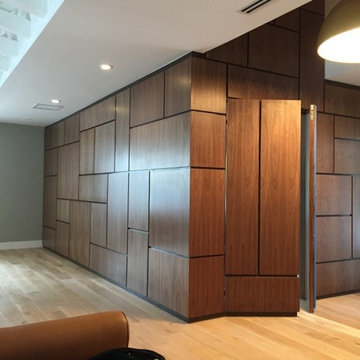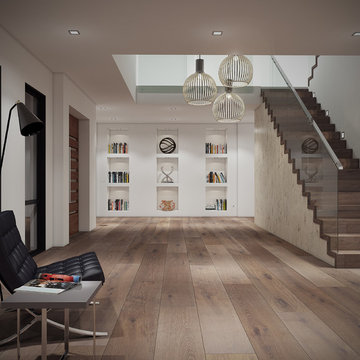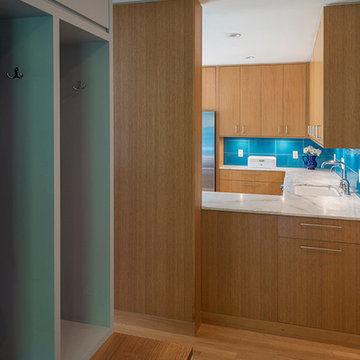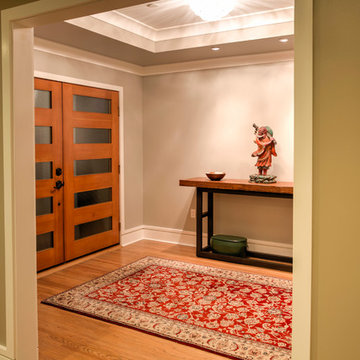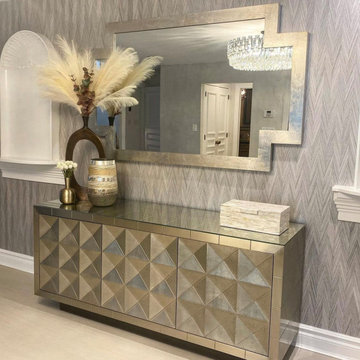ブラウンのモダンスタイルの玄関 (竹フローリング、淡色無垢フローリング) の写真
絞り込み:
資材コスト
並び替え:今日の人気順
写真 1〜20 枚目(全 523 枚)
1/5
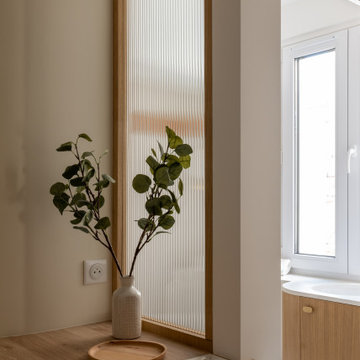
Pour la rénovation complète de ce studio, le brief des propriétaires était clair : que la surface accueille tous les équipements d’un grand appartement.
La répartition des espaces était néanmoins contrainte par l’emplacement de deux fenêtres en L, et celui des évacuations de plomberie positionnées à l’entrée, ne laissant pas une grande liberté d’action.
Pari tenu pour l’équipe d’Ameo Concept : une cuisine offrant deux plans de travail avec tout l’électroménager nécessaire (lave linge, four, lave vaisselle, plaque de cuisson), une salle d’eau harmonieuse tout en courbes, une alcôve nuit indépendante et intime où des rideaux délimitent l’espace. Enfin, une pièce à vivre fonctionnelle et chaleureuse, comportant un espace dînatoire avec banquette coffre, sans oublier le salon offrant deux couchages complémentaires.
Une rénovation clé en main, où les moindres détails ont été pensés pour valoriser le bien.
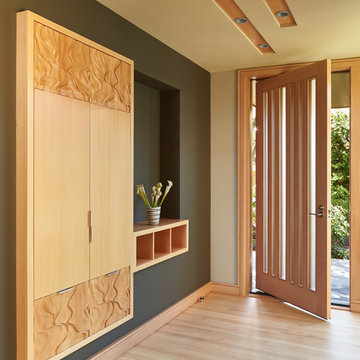
The front entry features CNC milled custom beech cabinets, an open display shelf, and a custom wood/glass front door.
Photo: Benjamin Benschneider
シアトルにあるラグジュアリーな中くらいなモダンスタイルのおしゃれな玄関ホール (淡色無垢フローリング、木目調のドア) の写真
シアトルにあるラグジュアリーな中くらいなモダンスタイルのおしゃれな玄関ホール (淡色無垢フローリング、木目調のドア) の写真

Front entry to mid-century-modern renovation with green front door with glass panel, covered wood porch, wood ceilings, wood baseboards and trim, hardwood floors, large hallway with beige walls, floor to ceiling window in Berkeley hills, California

Modern Mud Room with Floating Charging Station
ダラスにあるお手頃価格の小さなモダンスタイルのおしゃれな玄関 (白い壁、淡色無垢フローリング、黒いドア) の写真
ダラスにあるお手頃価格の小さなモダンスタイルのおしゃれな玄関 (白い壁、淡色無垢フローリング、黒いドア) の写真
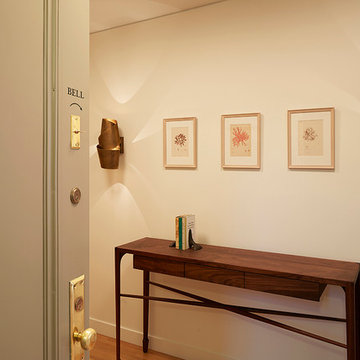
Apartment entry.
Photo: Mikiko Kikuyama
ニューヨークにある中くらいなモダンスタイルのおしゃれな玄関ドア (白い壁、淡色無垢フローリング、グレーのドア) の写真
ニューヨークにある中くらいなモダンスタイルのおしゃれな玄関ドア (白い壁、淡色無垢フローリング、グレーのドア) の写真
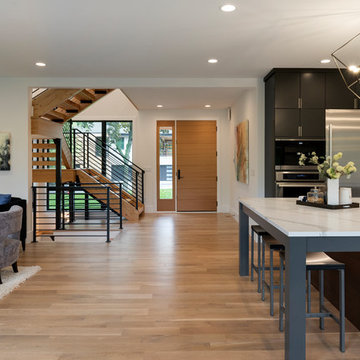
An open floor plan shows off a great view from the foyer all the way through the dining room and into the back yard. The kitchen, great room, and dining are all one space. Photos by Space Crafting
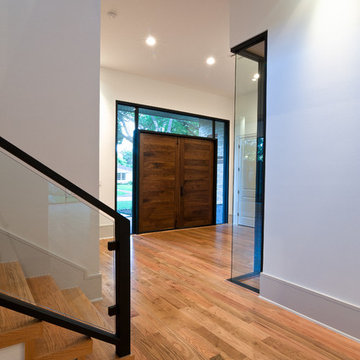
This beautiful custom home has it all with the grand double door entry, modern open layout, contemporary kitchen and lavish master suite. Light hardwood floors and white walls give an elegant art gallery feel that makes this home very warm and inviting.
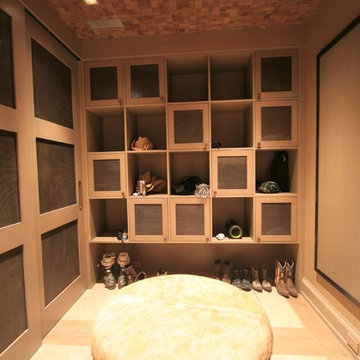
Mudroom Closet and Cubbies. Wire mesh door panel inserts.
デンバーにある中くらいなモダンスタイルのおしゃれなマッドルーム (ベージュの壁、淡色無垢フローリング) の写真
デンバーにある中くらいなモダンスタイルのおしゃれなマッドルーム (ベージュの壁、淡色無垢フローリング) の写真
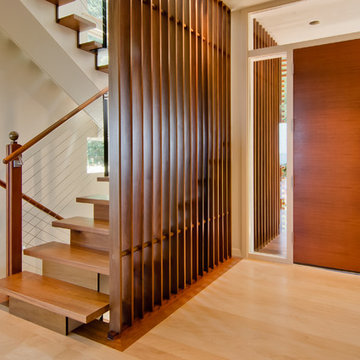
Front entrance to home.
ポートランドにある高級な中くらいなモダンスタイルのおしゃれな玄関ロビー (白い壁、淡色無垢フローリング、木目調のドア、ベージュの床) の写真
ポートランドにある高級な中くらいなモダンスタイルのおしゃれな玄関ロビー (白い壁、淡色無垢フローリング、木目調のドア、ベージュの床) の写真
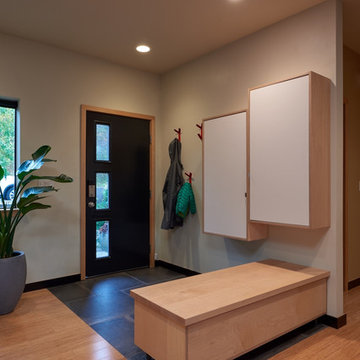
NW Architectural Photography
シアトルにあるお手頃価格の中くらいなモダンスタイルのおしゃれな玄関ロビー (竹フローリング、ベージュの壁) の写真
シアトルにあるお手頃価格の中くらいなモダンスタイルのおしゃれな玄関ロビー (竹フローリング、ベージュの壁) の写真
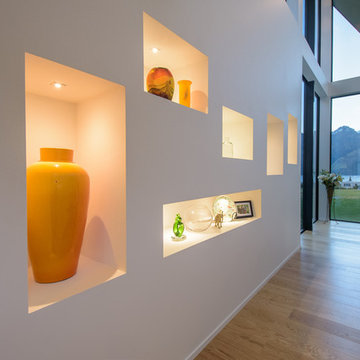
Strategic LED lighting accentuates art work in built-in recessed shelves. A visual line draws the eye down the wall to the full-length window overlooking Lake Wakatipu.
Year: 2017
Area: 209m2
Product: Oak Markant brushed
Professionals involved: Evolution a division of Rilean Construction / Install a Floor
Photography: Evolution a division of Rilean Construction
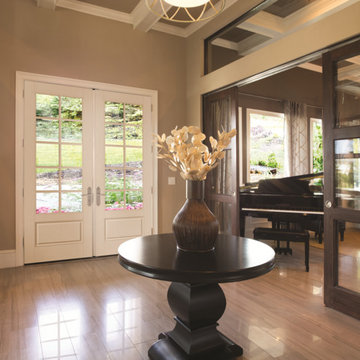
8ft. Therma-Tru Smooth-Star fiberglass doors painted Polite White (SW6056). Doors feature flush-glazed energy-efficient Low-E glass and simulated divided lites (SDLs). Decade handleset also by Therma-Tru.
Smooth-Star doors are ready-to-paint and feature crisp, clean contours.

Double height entry with vaulted rift white oak ceiling and hand rail
サンフランシスコにある広いモダンスタイルのおしゃれな玄関ロビー (白い壁、淡色無垢フローリング、板張り天井) の写真
サンフランシスコにある広いモダンスタイルのおしゃれな玄関ロビー (白い壁、淡色無垢フローリング、板張り天井) の写真
ブラウンのモダンスタイルの玄関 (竹フローリング、淡色無垢フローリング) の写真
1
