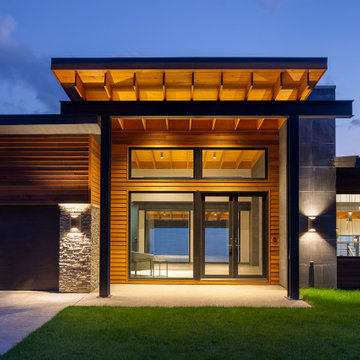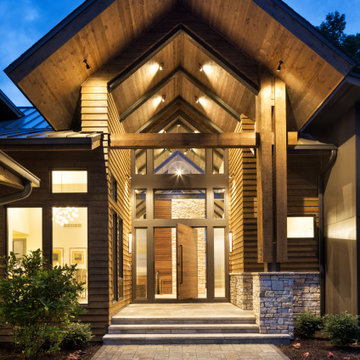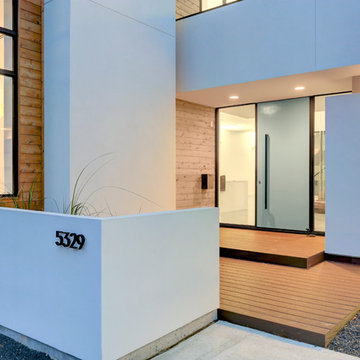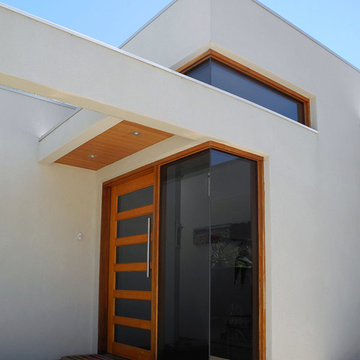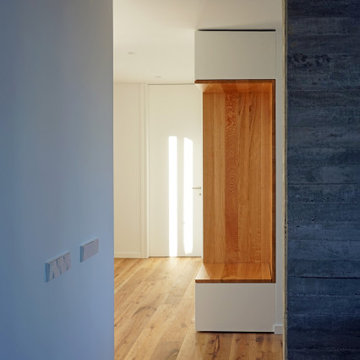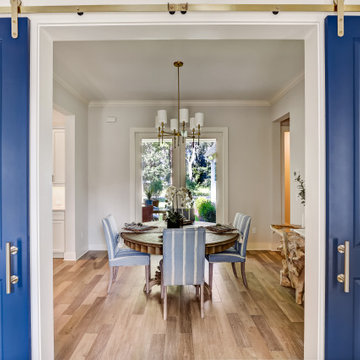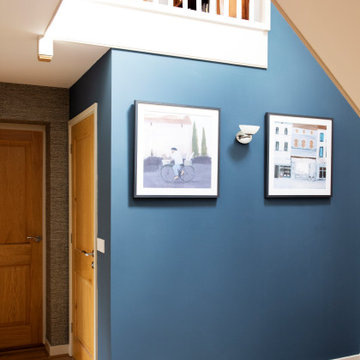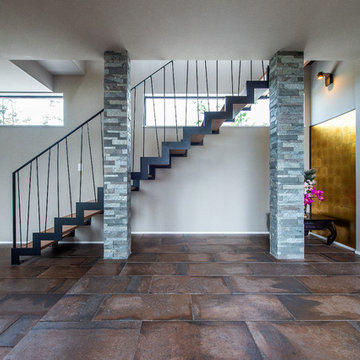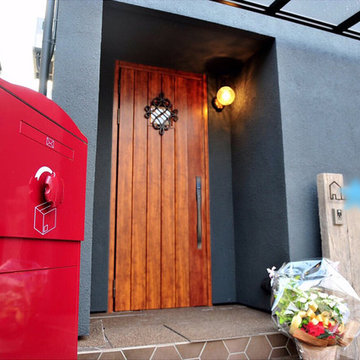青いモダンスタイルの玄関 (茶色い床、オレンジの床) の写真
絞り込み:
資材コスト
並び替え:今日の人気順
写真 1〜20 枚目(全 35 枚)
1/5
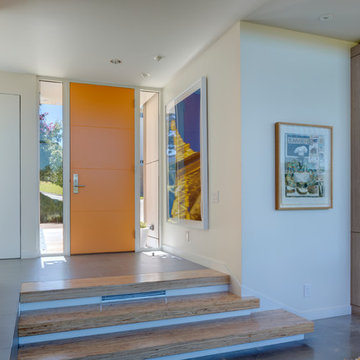
Photography by Charles Davis Smith
ダラスにある中くらいなモダンスタイルのおしゃれな玄関ドア (白い壁、コンクリートの床、オレンジのドア、茶色い床) の写真
ダラスにある中くらいなモダンスタイルのおしゃれな玄関ドア (白い壁、コンクリートの床、オレンジのドア、茶色い床) の写真

和室の要素、床の間の掛け軸、書院の違い棚などを盛り込んだり、照明は蛇の目傘職人による製作。和紙も手漉きの楮和紙でカスタマイズ。
他の地域にある低価格の小さなモダンスタイルのおしゃれな玄関ホール (ベージュの壁、合板フローリング、茶色いドア、茶色い床) の写真
他の地域にある低価格の小さなモダンスタイルのおしゃれな玄関ホール (ベージュの壁、合板フローリング、茶色いドア、茶色い床) の写真
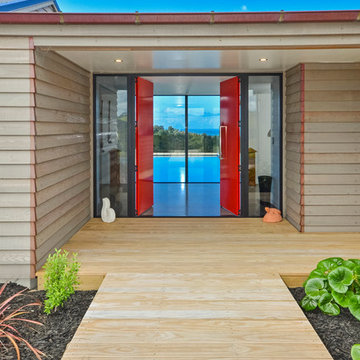
Red double doors leading into an amazing home designed by Arcline Architecture.
オークランドにある中くらいなモダンスタイルのおしゃれな玄関ドア (茶色い壁、無垢フローリング、赤いドア、茶色い床) の写真
オークランドにある中くらいなモダンスタイルのおしゃれな玄関ドア (茶色い壁、無垢フローリング、赤いドア、茶色い床) の写真
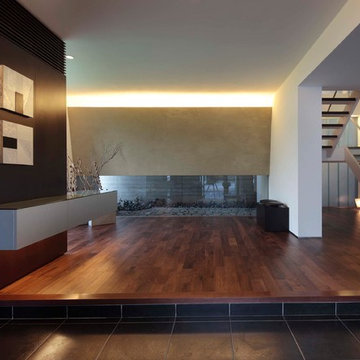
ゲストを迎える上品な、ゆったりとした玄関ホール。
奥に配慮された坪庭や間接照明が、広さと奥行きを一層演出する。
東京23区にあるモダンスタイルのおしゃれな玄関 (白い壁、濃色無垢フローリング、濃色木目調のドア、茶色い床) の写真
東京23区にあるモダンスタイルのおしゃれな玄関 (白い壁、濃色無垢フローリング、濃色木目調のドア、茶色い床) の写真

玄関から建物奥を見ているところ。右側には水廻り、収納、寝室が並んでいる。上部は吹き抜けとして空間全体が感じられるつくりとしている。
Photo:中村晃
東京都下にあるお手頃価格の小さなモダンスタイルのおしゃれな玄関ホール (茶色い壁、合板フローリング、木目調のドア、茶色い床、板張り天井、板張り壁) の写真
東京都下にあるお手頃価格の小さなモダンスタイルのおしゃれな玄関ホール (茶色い壁、合板フローリング、木目調のドア、茶色い床、板張り天井、板張り壁) の写真
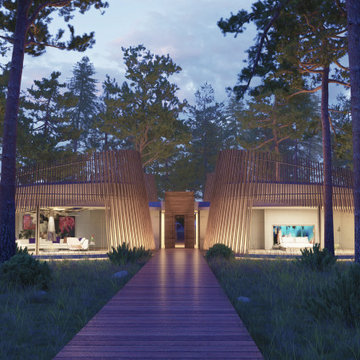
Old and modern architecture merge to create the design of this rustic house set in a forest in Ireland. Inspired by the historical Celtic roundhouse the exterior structure is shrouded with a wood trellis-style cladding to create the conical round shape. The interior design is minimal with concrete walls, modern furniture, colorful artwork and accessories.
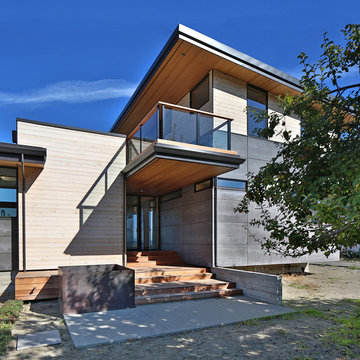
Photo: Studio Zerbey Architecture
シアトルにある高級な中くらいなモダンスタイルのおしゃれな玄関ドア (グレーの壁、濃色無垢フローリング、ガラスドア、茶色い床) の写真
シアトルにある高級な中くらいなモダンスタイルのおしゃれな玄関ドア (グレーの壁、濃色無垢フローリング、ガラスドア、茶色い床) の写真
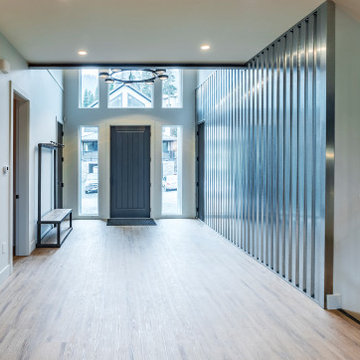
A glimpse of the exposed structural steel beam on the left and the vertical corrugated metal wall on the right. Windows are designed as side lights and transoms for beautiful layout. A wide entry is perfect for welcoming family and friends.
Photo by Brice Ferre
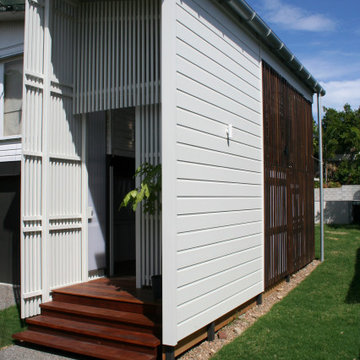
This new double height entryway to the existing home gives a real sense of arrival, while enclosing the existing external stair. Passersby can catch a glimpse of the internal garden and walkway.
Light will pass through the entryway across the day, while the living spaces remain shaded, cooled by breezes passing through the permeable screen sections.
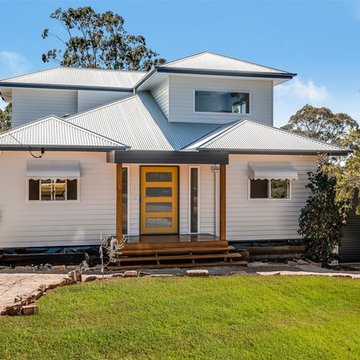
Sometimes you just need to extend, UPWARDS. This little home in Centenary Heights has undergone a big transformation! A new second storey has been added which provides the clients with a new master bedroom, ensuite, walk-in-robe and sitting room. The lower level of the home has been completely reconfigured and renovated, creating an open plan living space which opens out onto a beautiful deck.
An outstanding second storey extension by Smith & Sons Toowoomba East!

軽井沢 鶴溜の家|菊池ひろ建築設計室
撮影 辻岡利之
他の地域にある広いモダンスタイルのおしゃれな玄関ドア (茶色い壁、磁器タイルの床、茶色いドア、茶色い床) の写真
他の地域にある広いモダンスタイルのおしゃれな玄関ドア (茶色い壁、磁器タイルの床、茶色いドア、茶色い床) の写真
青いモダンスタイルの玄関 (茶色い床、オレンジの床) の写真
1
