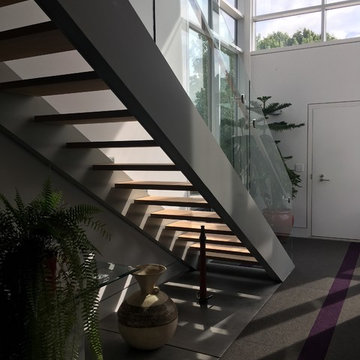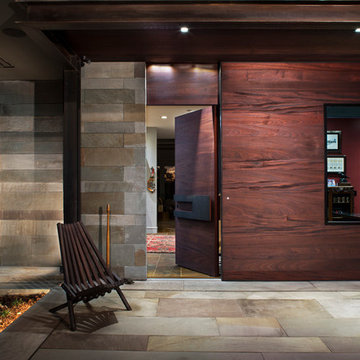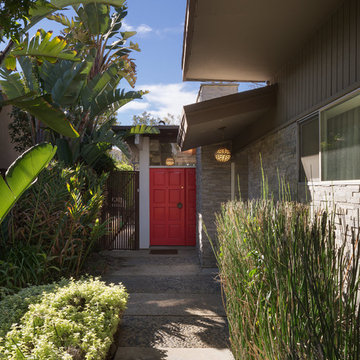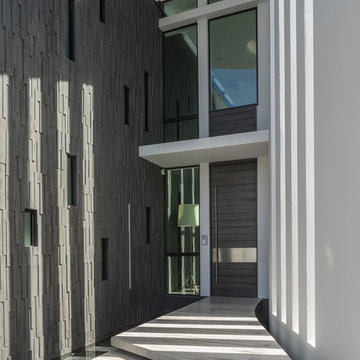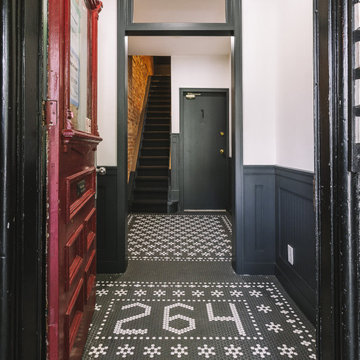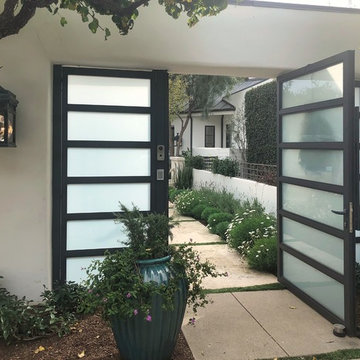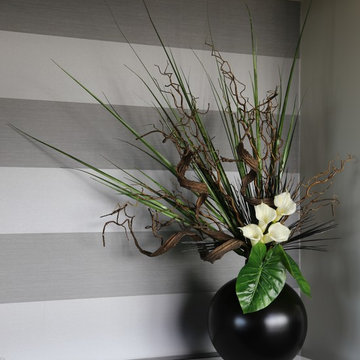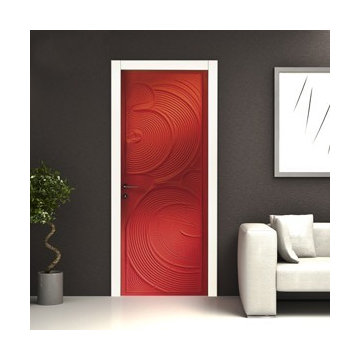黒いモダンスタイルの玄関 (グレーのドア、淡色木目調のドア、赤いドア) の写真
絞り込み:
資材コスト
並び替え:今日の人気順
写真 1〜20 枚目(全 69 枚)
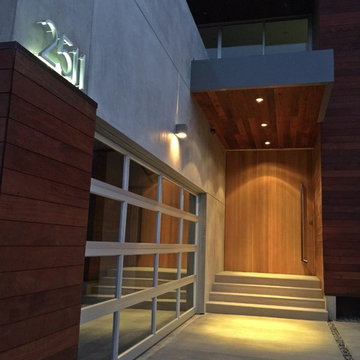
Architecture, Interior design and construction by Zeev Orlov
ロサンゼルスにあるラグジュアリーな広いモダンスタイルのおしゃれな玄関ドア (セラミックタイルの床、淡色木目調のドア) の写真
ロサンゼルスにあるラグジュアリーな広いモダンスタイルのおしゃれな玄関ドア (セラミックタイルの床、淡色木目調のドア) の写真
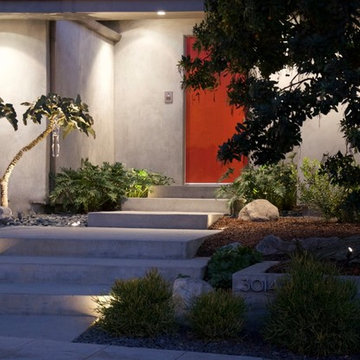
Peaceful entry to modern new build. Warm pathway uplighting features drought tolerant structured plantings.
ロサンゼルスにある高級な中くらいなモダンスタイルのおしゃれな玄関ドア (グレーの壁、セラミックタイルの床、赤いドア、グレーの床) の写真
ロサンゼルスにある高級な中くらいなモダンスタイルのおしゃれな玄関ドア (グレーの壁、セラミックタイルの床、赤いドア、グレーの床) の写真

Download our free ebook, Creating the Ideal Kitchen. DOWNLOAD NOW
The homeowners built their traditional Colonial style home 17 years’ ago. It was in great shape but needed some updating. Over the years, their taste had drifted into a more contemporary realm, and they wanted our help to bridge the gap between traditional and modern.
We decided the layout of the kitchen worked well in the space and the cabinets were in good shape, so we opted to do a refresh with the kitchen. The original kitchen had blond maple cabinets and granite countertops. This was also a great opportunity to make some updates to the functionality that they were hoping to accomplish.
After re-finishing all the first floor wood floors with a gray stain, which helped to remove some of the red tones from the red oak, we painted the cabinetry Benjamin Moore “Repose Gray” a very soft light gray. The new countertops are hardworking quartz, and the waterfall countertop to the left of the sink gives a bit of the contemporary flavor.
We reworked the refrigerator wall to create more pantry storage and eliminated the double oven in favor of a single oven and a steam oven. The existing cooktop was replaced with a new range paired with a Venetian plaster hood above. The glossy finish from the hood is echoed in the pendant lights. A touch of gold in the lighting and hardware adds some contrast to the gray and white. A theme we repeated down to the smallest detail illustrated by the Jason Wu faucet by Brizo with its similar touches of white and gold (the arrival of which we eagerly awaited for months due to ripples in the supply chain – but worth it!).
The original breakfast room was pleasant enough with its windows looking into the backyard. Now with its colorful window treatments, new blue chairs and sculptural light fixture, this space flows seamlessly into the kitchen and gives more of a punch to the space.
The original butler’s pantry was functional but was also starting to show its age. The new space was inspired by a wallpaper selection that our client had set aside as a possibility for a future project. It worked perfectly with our pallet and gave a fun eclectic vibe to this functional space. We eliminated some upper cabinets in favor of open shelving and painted the cabinetry in a high gloss finish, added a beautiful quartzite countertop and some statement lighting. The new room is anything but cookie cutter.
Next the mudroom. You can see a peek of the mudroom across the way from the butler’s pantry which got a facelift with new paint, tile floor, lighting and hardware. Simple updates but a dramatic change! The first floor powder room got the glam treatment with its own update of wainscoting, wallpaper, console sink, fixtures and artwork. A great little introduction to what’s to come in the rest of the home.
The whole first floor now flows together in a cohesive pallet of green and blue, reflects the homeowner’s desire for a more modern aesthetic, and feels like a thoughtful and intentional evolution. Our clients were wonderful to work with! Their style meshed perfectly with our brand aesthetic which created the opportunity for wonderful things to happen. We know they will enjoy their remodel for many years to come!
Photography by Margaret Rajic Photography
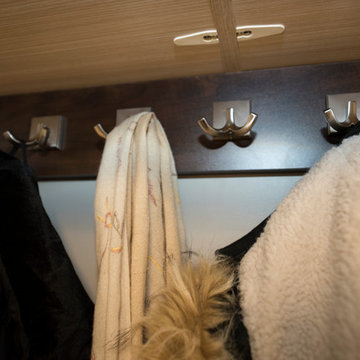
Designed by Lina Meile of Closet Works
We maximized the amount of storage for purses and shoes by building shelves vertically on either side of the coat hooks. The Elite double hook coat hooks are on a Cocoa cleat and hold a generous amount of coats.
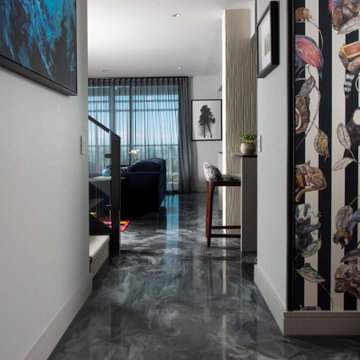
Sometimes a project starts with a statement piece. The inspiration and centrepiece for this apartment was a pendant light sourced from France. The Vertigo Light is reminiscent of a ladies’ racing day hat, so the drama and glamour of a day at the races was the inspiration for all other design decisions. I used colour to create drama, with rich, deep hues offset with more neutral greys to add layers of interest and occasional moments of wow.
The floor – another bespoke element – combines functionality with visual appeal to meet the brief of having a sense of walking on clouds, while functionally disguising pet hair.
Storage was an essential part in this renovation and clever solutions were identified for each room. Apartment living always brings some storage constraints, so achieving space saving solutions with efficient design is key to success.
Rotating the kitchen achieved the open floor plan requested, and brought light and views into every room, opening the main living area to create a wonderful sense of space.
A juxtaposition of lineal design and organic shapes has resulted in a dramatic inner city apartment with a sense of warmth and homeliness that resonated with the clients.
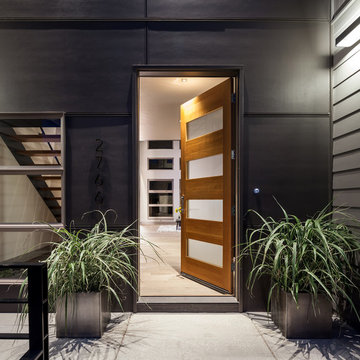
Darius Kuzmickas
他の地域にある高級な広いモダンスタイルのおしゃれな玄関ドア (グレーの壁、無垢フローリング、淡色木目調のドア) の写真
他の地域にある高級な広いモダンスタイルのおしゃれな玄関ドア (グレーの壁、無垢フローリング、淡色木目調のドア) の写真
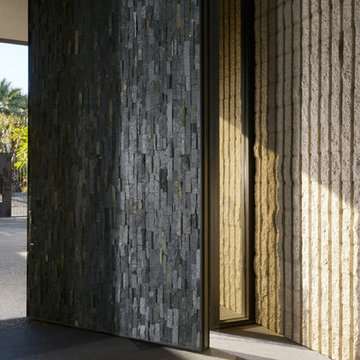
Photography by Daniel Chavkin
ロサンゼルスにある巨大なモダンスタイルのおしゃれな玄関ドア (白い壁、御影石の床、グレーのドア) の写真
ロサンゼルスにある巨大なモダンスタイルのおしゃれな玄関ドア (白い壁、御影石の床、グレーのドア) の写真
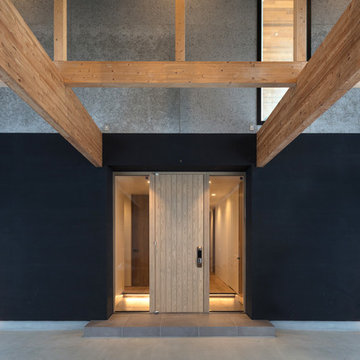
TSUBASA Photo by: Koji Sakai
他の地域にあるモダンスタイルのおしゃれな玄関 (黒い壁、コンクリートの床、淡色木目調のドア、グレーの床) の写真
他の地域にあるモダンスタイルのおしゃれな玄関 (黒い壁、コンクリートの床、淡色木目調のドア、グレーの床) の写真
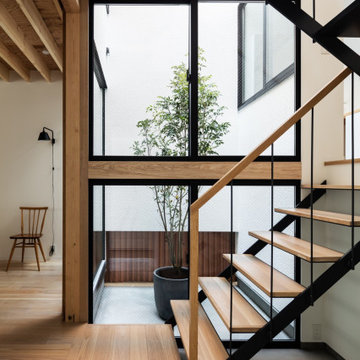
階段室と一体になっている玄関ホール。
小さな中庭に連続しています。
玄関を開けると、また外部の自然光を感じる明るい空間です。
大阪にあるモダンスタイルのおしゃれな玄関ホール (白い壁、無垢フローリング、グレーのドア、グレーの床) の写真
大阪にあるモダンスタイルのおしゃれな玄関ホール (白い壁、無垢フローリング、グレーのドア、グレーの床) の写真
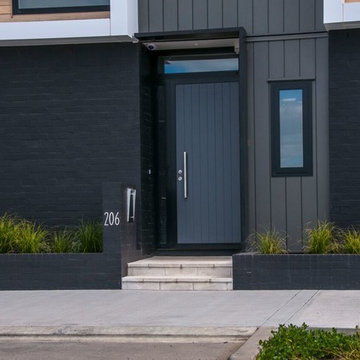
Fibreglass do not shrink, warp, split, crack or delaminate.
メルボルンにあるモダンスタイルのおしゃれな玄関ドア (マルチカラーの壁、グレーのドア) の写真
メルボルンにあるモダンスタイルのおしゃれな玄関ドア (マルチカラーの壁、グレーのドア) の写真
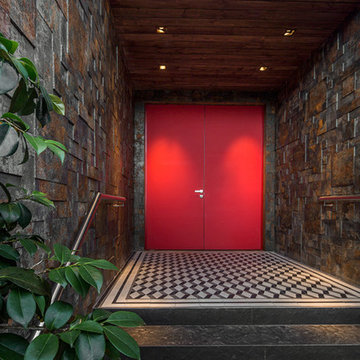
This modern entryway has a textured cement wall panel called Oxiden. The color reselbles slate and has a variety of colors in each panel. There is a variety of designs and colors available. This material is for both indoor and outdoor use.
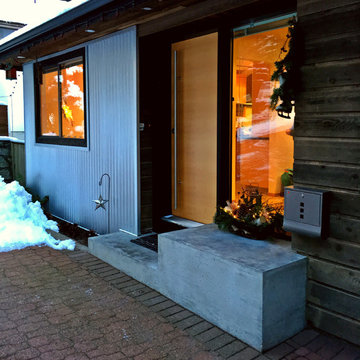
Front entrance, poured concrete step and ledge. Corrugated metal siding.
バンクーバーにあるモダンスタイルのおしゃれな玄関ドア (コンクリートの床、淡色木目調のドア) の写真
バンクーバーにあるモダンスタイルのおしゃれな玄関ドア (コンクリートの床、淡色木目調のドア) の写真
黒いモダンスタイルの玄関 (グレーのドア、淡色木目調のドア、赤いドア) の写真
1
