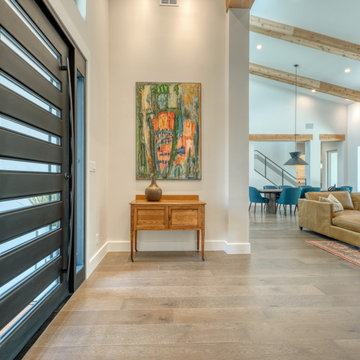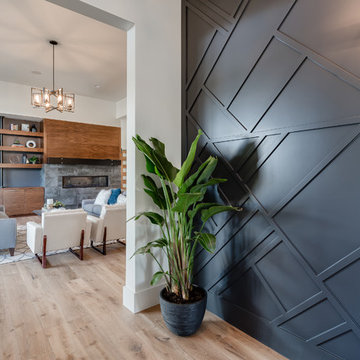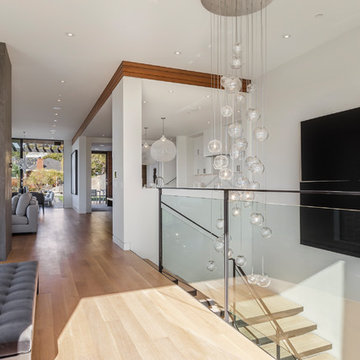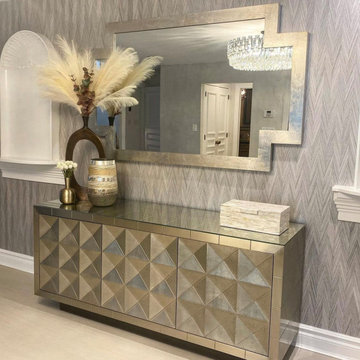ベージュのモダンスタイルの玄関 (淡色無垢フローリング、無垢フローリング) の写真
絞り込み:
資材コスト
並び替え:今日の人気順
写真 1〜20 枚目(全 381 枚)
1/5
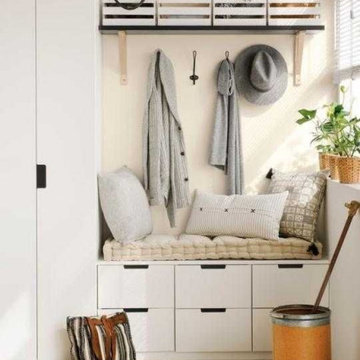
Modern and clean entryway with extra space for coats, hats, and shoes.
.
.
interior designer, interior, design, decorator, residential, commercial, staging, color consulting, product design, full service, custom home furnishing, space planning, full service design, furniture and finish selection, interior design consultation, functionality, award winning designers, conceptual design, kitchen and bathroom design, custom cabinetry design, interior elevations, interior renderings, hardware selections, lighting design, project management, design consultation

Modern Mud Room with Floating Charging Station
ダラスにあるお手頃価格の小さなモダンスタイルのおしゃれな玄関 (白い壁、淡色無垢フローリング、黒いドア) の写真
ダラスにあるお手頃価格の小さなモダンスタイルのおしゃれな玄関 (白い壁、淡色無垢フローリング、黒いドア) の写真

The pencil thin stacked stone cladding the entry wall extends to the outdoors. A spectacular LED modern chandelier by Avenue Lighting creates a dramatic focal point.
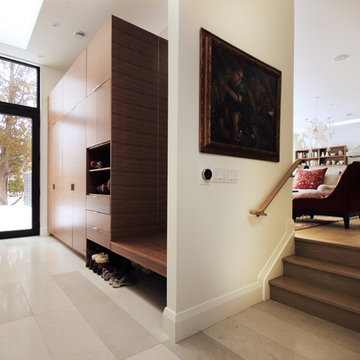
This beautiful mudroom was designed to store all of the family's belongings while creating a functional space. A floating bench with an accompanying mirror allows for ample shoe/boot storage below, while drawers provide perfect storage for hats and gloves. The open shelves are equipped with power and USB ports to allow for easy plug in of personal devices and ample storage space is provided for kids and adults outerwear.
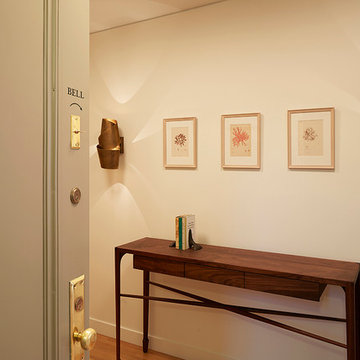
Apartment entry.
Photo: Mikiko Kikuyama
ニューヨークにある中くらいなモダンスタイルのおしゃれな玄関ドア (白い壁、淡色無垢フローリング、グレーのドア) の写真
ニューヨークにある中くらいなモダンスタイルのおしゃれな玄関ドア (白い壁、淡色無垢フローリング、グレーのドア) の写真
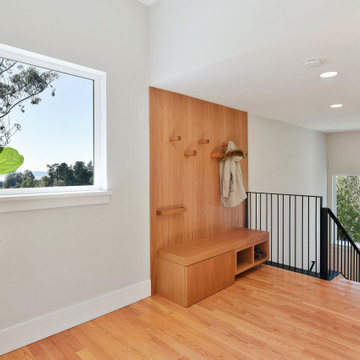
Custom designed and built entry coat rack, bench and shoe storage. Custom designed and built metal guardrail and handrail
サンフランシスコにあるお手頃価格のモダンスタイルのおしゃれな玄関ロビー (淡色無垢フローリング) の写真
サンフランシスコにあるお手頃価格のモダンスタイルのおしゃれな玄関ロビー (淡色無垢フローリング) の写真
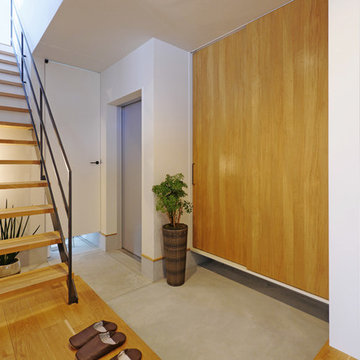
広い玄関にはシューズボックスと独立した手洗いを設けてお客様を迎えます。シューズボックスの扉は木の扉に取っ手もアイアンのものを取り入れてこだわりをプラス。鉄骨階段にすることで視線に抜けができ、シャープな印象になります。
他の地域にあるモダンスタイルのおしゃれな玄関ホール (白い壁、無垢フローリング、金属製ドア) の写真
他の地域にあるモダンスタイルのおしゃれな玄関ホール (白い壁、無垢フローリング、金属製ドア) の写真
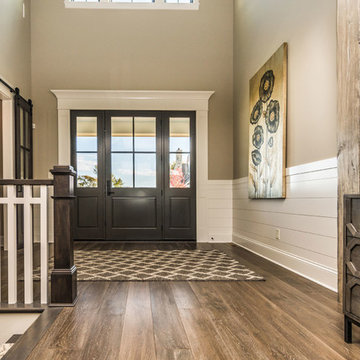
Sliding barn doors lead the way into office space.
Photo by: Thomas Graham
インディアナポリスにあるモダンスタイルのおしゃれな玄関ドア (ベージュの壁、無垢フローリング、濃色木目調のドア) の写真
インディアナポリスにあるモダンスタイルのおしゃれな玄関ドア (ベージュの壁、無垢フローリング、濃色木目調のドア) の写真
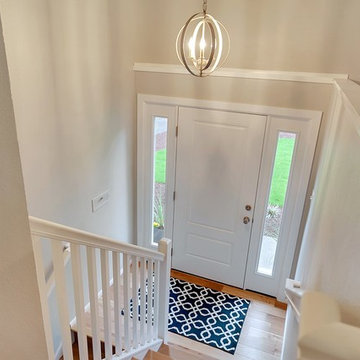
This previously dated entryway required a lot of work! We replaced the staircase rail and installed hardwood throughout. A new front door with dual sidelights added more light to this previously dark entry.
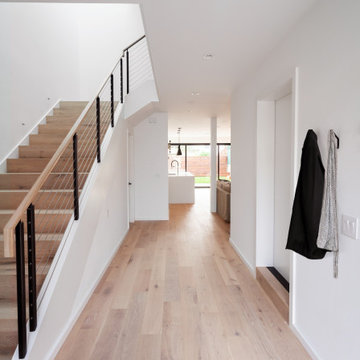
Entry way illuminated with natural light from skylight above stairwell. Open floor plan allows you to see through the living space to the back yard.
Photo credit: James Zhou
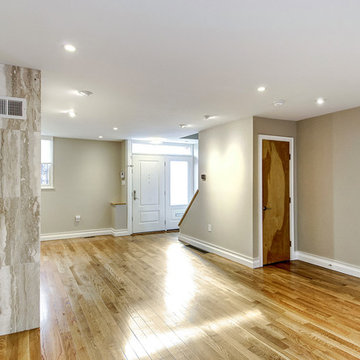
Mike Irby
フィラデルフィアにある中くらいなモダンスタイルのおしゃれな玄関ドア (無垢フローリング、グレーの壁、白いドア、茶色い床) の写真
フィラデルフィアにある中くらいなモダンスタイルのおしゃれな玄関ドア (無垢フローリング、グレーの壁、白いドア、茶色い床) の写真
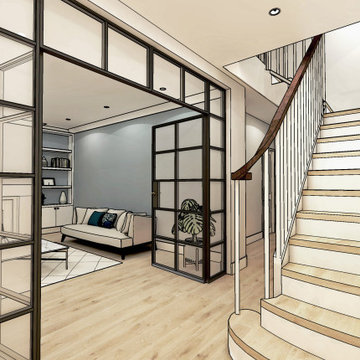
Visual of entry hallway with new feature opening tonfrint sitting room
ロンドンにある高級な広いモダンスタイルのおしゃれな玄関ホール (青い壁、無垢フローリング、白いドア、茶色い床) の写真
ロンドンにある高級な広いモダンスタイルのおしゃれな玄関ホール (青い壁、無垢フローリング、白いドア、茶色い床) の写真
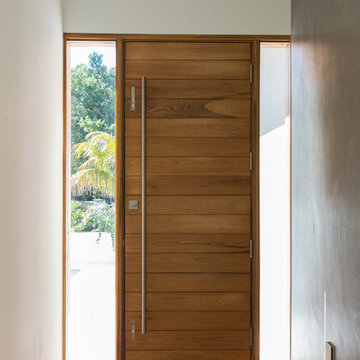
Located in a flood zone, the sequence of arrival gradually elevates guests as they approach the front door raised five feet above grade.The front-facing pool and elevated courtyard becomes the epicenter of the entry experience and the focal point of the living spaces.
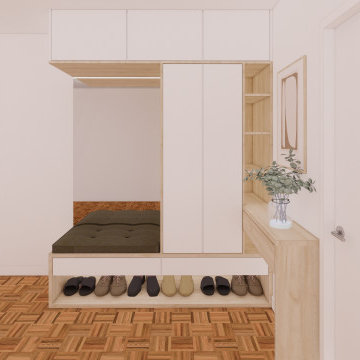
Con un rincón amplio para integrar un armario, el objetivo era atender varias funciones en un mueble personalizado que no fuera demasiado cargado y se integrara bien con el espacio de entrada y distribuidor del piso. En un estilo moderno y minimalista, obtenemos un espacio para sentar, con un espejo grande y iluminado, espacio para los zapatos, practico y accesible, armario para abrigos y estantería para accesorios. Además, aprovechamos el rincón para una fina consola que permite un detalle de decoración. Cumplimos el sueño de nuestra cliente de tener su jarrón de flores y una entrada que nos invita al cálido hogar.
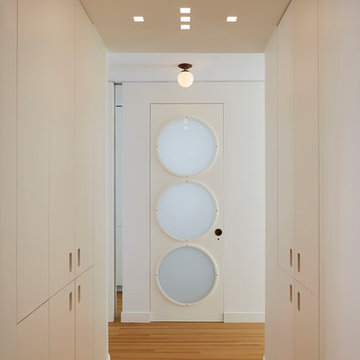
Door to hidden powder room.
Photo: Mikiko Kikuyama
ニューヨークにある中くらいなモダンスタイルのおしゃれな玄関ドア (白い壁、淡色無垢フローリング、グレーのドア) の写真
ニューヨークにある中くらいなモダンスタイルのおしゃれな玄関ドア (白い壁、淡色無垢フローリング、グレーのドア) の写真
ベージュのモダンスタイルの玄関 (淡色無垢フローリング、無垢フローリング) の写真
1
