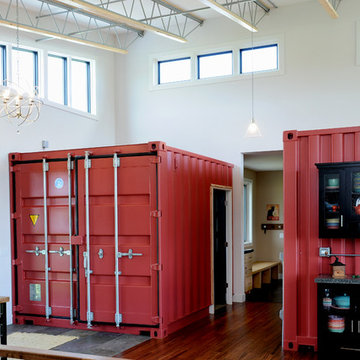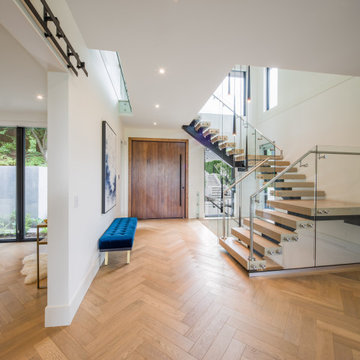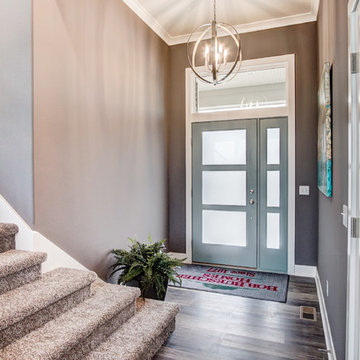ベージュの、赤いモダンスタイルの玄関 (無垢フローリング) の写真
並び替え:今日の人気順
写真 1〜20 枚目(全 187 枚)
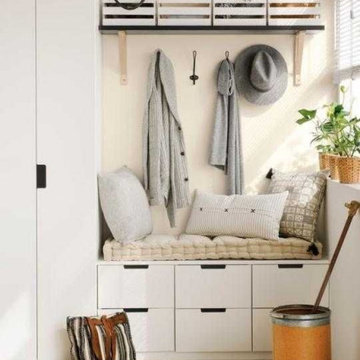
Modern and clean entryway with extra space for coats, hats, and shoes.
.
.
interior designer, interior, design, decorator, residential, commercial, staging, color consulting, product design, full service, custom home furnishing, space planning, full service design, furniture and finish selection, interior design consultation, functionality, award winning designers, conceptual design, kitchen and bathroom design, custom cabinetry design, interior elevations, interior renderings, hardware selections, lighting design, project management, design consultation

The pencil thin stacked stone cladding the entry wall extends to the outdoors. A spectacular LED modern chandelier by Avenue Lighting creates a dramatic focal point.
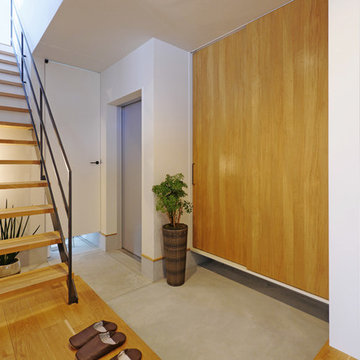
広い玄関にはシューズボックスと独立した手洗いを設けてお客様を迎えます。シューズボックスの扉は木の扉に取っ手もアイアンのものを取り入れてこだわりをプラス。鉄骨階段にすることで視線に抜けができ、シャープな印象になります。
他の地域にあるモダンスタイルのおしゃれな玄関ホール (白い壁、無垢フローリング、金属製ドア) の写真
他の地域にあるモダンスタイルのおしゃれな玄関ホール (白い壁、無垢フローリング、金属製ドア) の写真
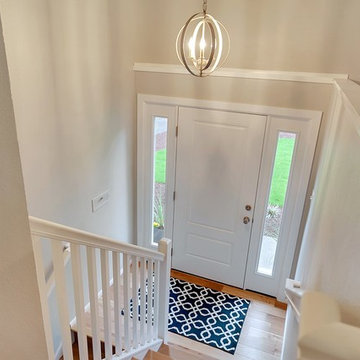
This previously dated entryway required a lot of work! We replaced the staircase rail and installed hardwood throughout. A new front door with dual sidelights added more light to this previously dark entry.
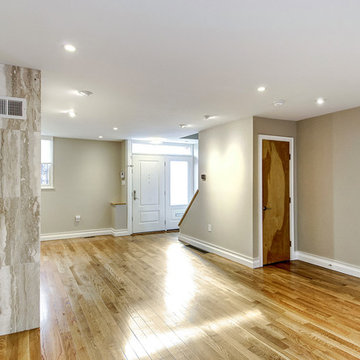
Mike Irby
フィラデルフィアにある中くらいなモダンスタイルのおしゃれな玄関ドア (無垢フローリング、グレーの壁、白いドア、茶色い床) の写真
フィラデルフィアにある中くらいなモダンスタイルのおしゃれな玄関ドア (無垢フローリング、グレーの壁、白いドア、茶色い床) の写真
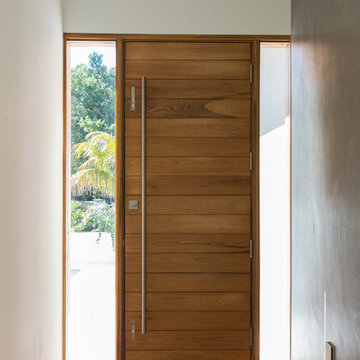
Located in a flood zone, the sequence of arrival gradually elevates guests as they approach the front door raised five feet above grade.The front-facing pool and elevated courtyard becomes the epicenter of the entry experience and the focal point of the living spaces.
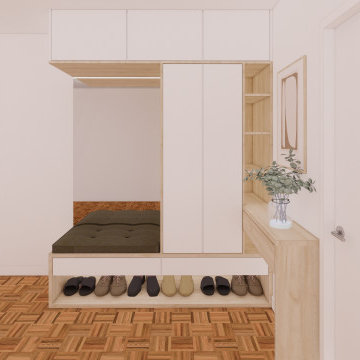
Con un rincón amplio para integrar un armario, el objetivo era atender varias funciones en un mueble personalizado que no fuera demasiado cargado y se integrara bien con el espacio de entrada y distribuidor del piso. En un estilo moderno y minimalista, obtenemos un espacio para sentar, con un espejo grande y iluminado, espacio para los zapatos, practico y accesible, armario para abrigos y estantería para accesorios. Además, aprovechamos el rincón para una fina consola que permite un detalle de decoración. Cumplimos el sueño de nuestra cliente de tener su jarrón de flores y una entrada que nos invita al cálido hogar.
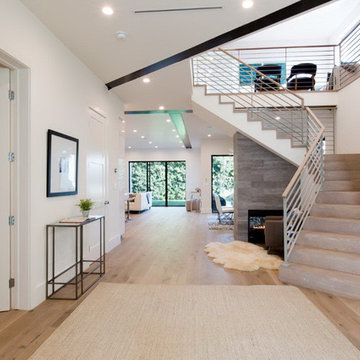
Open concept high ceiling showing the entire depth of the house from the front door. Pre-finished 8" floor complemented be travertine steps. Steel railing. Welcoming two-sided fireplace at base of steps and dining area.
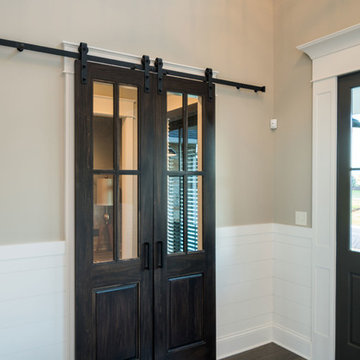
Sliding barn doors lead the way into office space.
Photo by: Thomas Graham
インディアナポリスにあるモダンスタイルのおしゃれな玄関ドア (ベージュの壁、無垢フローリング、濃色木目調のドア) の写真
インディアナポリスにあるモダンスタイルのおしゃれな玄関ドア (ベージュの壁、無垢フローリング、濃色木目調のドア) の写真
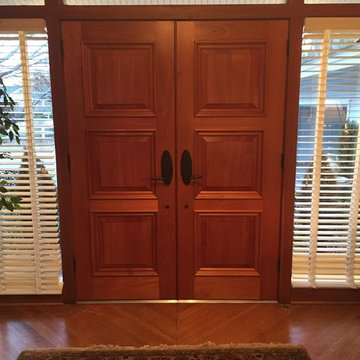
Solid mahogany entry doors detailed with three square raised panels. These modern french doors and sidelights are complete with a set of three transoms.
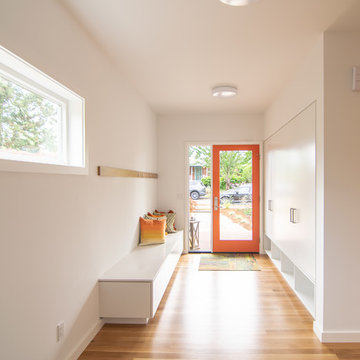
The entry to this modern home is protected and screened from the main living spaces so people have a moment to acclimate. This is a centuries old tradtional architectural design strategy found all over the world, from England, to North Africa, to East Asia.
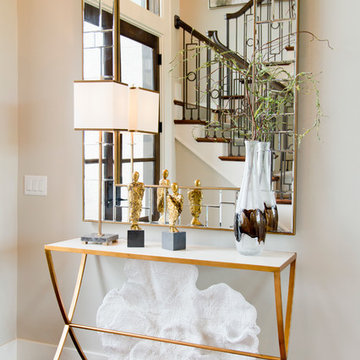
Nichole Kennelly Photography
カンザスシティにある高級な中くらいなモダンスタイルのおしゃれな玄関ロビー (ベージュの壁、無垢フローリング、濃色木目調のドア) の写真
カンザスシティにある高級な中くらいなモダンスタイルのおしゃれな玄関ロビー (ベージュの壁、無垢フローリング、濃色木目調のドア) の写真
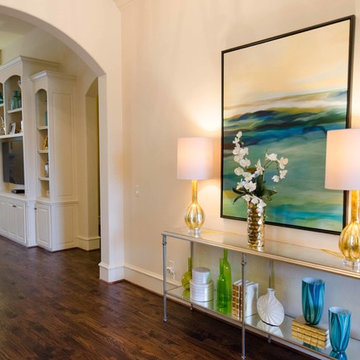
From the front door you can see the coordination between the multiple works of art in the space. A nice warm welcome for any guest.
Photo by Kevin Twitty
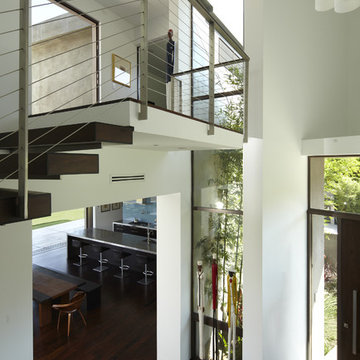
The stair in the entryway reveals the views beyond at the landing.
ロサンゼルスにある高級な中くらいなモダンスタイルのおしゃれな玄関 (白い壁、無垢フローリング、濃色木目調のドア) の写真
ロサンゼルスにある高級な中くらいなモダンスタイルのおしゃれな玄関 (白い壁、無垢フローリング、濃色木目調のドア) の写真
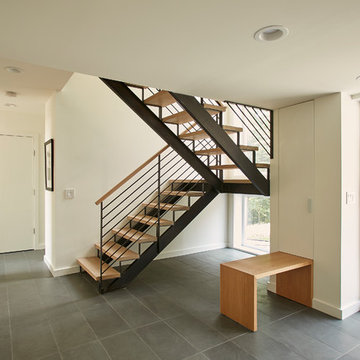
Photography by David Leach.
Remodel and 1,500 square foot addition to an historic 1950s mid-century modern house originally designed by iconic sculptor Tony Smith.
Construction completed in Fall of 2017.
ベージュの、赤いモダンスタイルの玄関 (無垢フローリング) の写真
1
