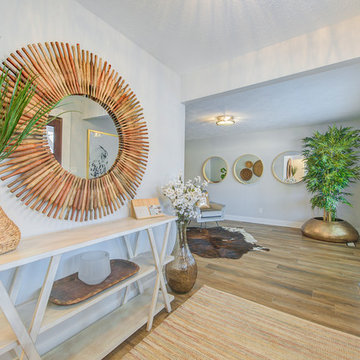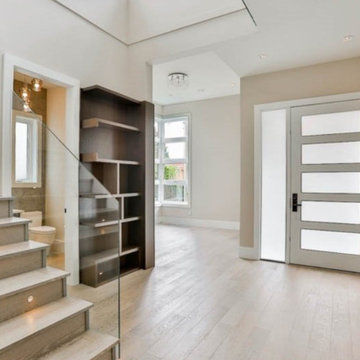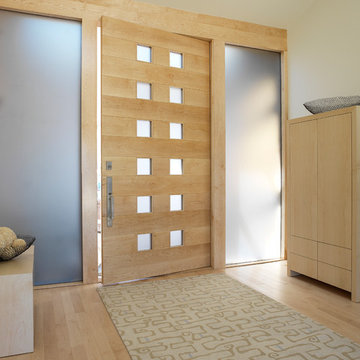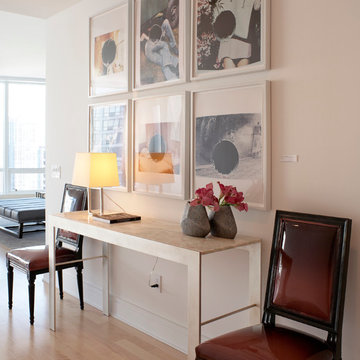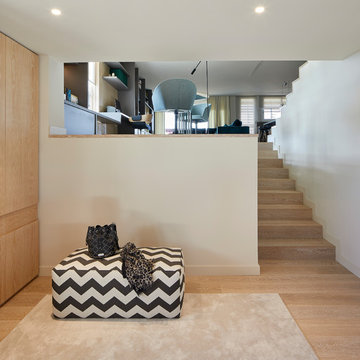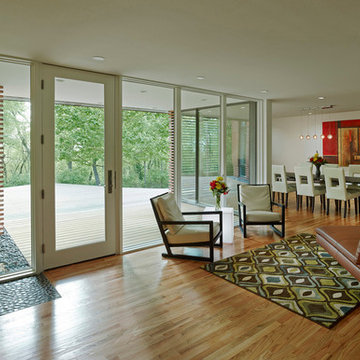ベージュの、緑色のモダンスタイルの玄関 (淡色無垢フローリング、テラゾーの床、白い壁) の写真
絞り込み:
資材コスト
並び替え:今日の人気順
写真 1〜20 枚目(全 157 枚)
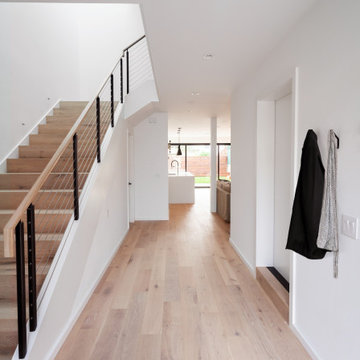
Entry way illuminated with natural light from skylight above stairwell. Open floor plan allows you to see through the living space to the back yard.
Photo credit: James Zhou
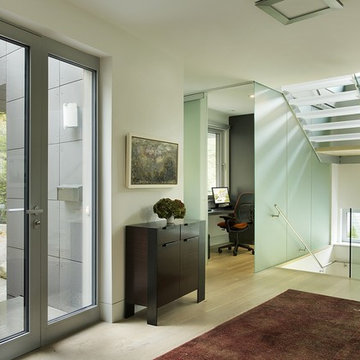
OVERVIEW
Set into a mature Boston area neighborhood, this sophisticated 2900SF home offers efficient use of space, expression through form, and myriad of green features.
MULTI-GENERATIONAL LIVING
Designed to accommodate three family generations, paired living spaces on the first and second levels are architecturally expressed on the facade by window systems that wrap the front corners of the house. Included are two kitchens, two living areas, an office for two, and two master suites.
CURB APPEAL
The home includes both modern form and materials, using durable cedar and through-colored fiber cement siding, permeable parking with an electric charging station, and an acrylic overhang to shelter foot traffic from rain.
FEATURE STAIR
An open stair with resin treads and glass rails winds from the basement to the third floor, channeling natural light through all the home’s levels.
LEVEL ONE
The first floor kitchen opens to the living and dining space, offering a grand piano and wall of south facing glass. A master suite and private ‘home office for two’ complete the level.
LEVEL TWO
The second floor includes another open concept living, dining, and kitchen space, with kitchen sink views over the green roof. A full bath, bedroom and reading nook are perfect for the children.
LEVEL THREE
The third floor provides the second master suite, with separate sink and wardrobe area, plus a private roofdeck.
ENERGY
The super insulated home features air-tight construction, continuous exterior insulation, and triple-glazed windows. The walls and basement feature foam-free cavity & exterior insulation. On the rooftop, a solar electric system helps offset energy consumption.
WATER
Cisterns capture stormwater and connect to a drip irrigation system. Inside the home, consumption is limited with high efficiency fixtures and appliances.
TEAM
Architecture & Mechanical Design – ZeroEnergy Design
Contractor – Aedi Construction
Photos – Eric Roth Photography
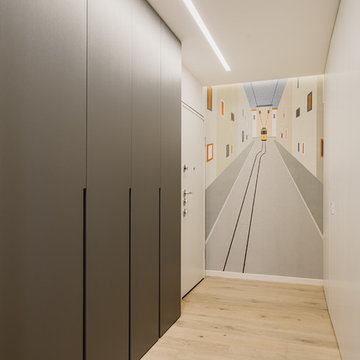
Vista dell'ingresso con armadiature sulla parete sinistra e boiserie a destra con porte d'accesso al bagno e alla lavanderia. Sul fondo una carta da parati della Wall&Decò.
Foto di Simone Marulli
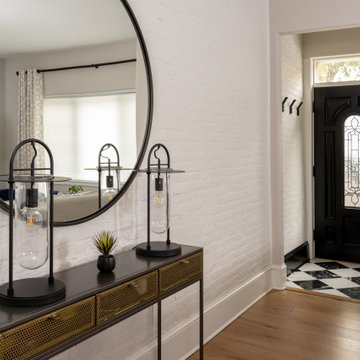
entry, black round mirror, black front door, white brick wall
フィラデルフィアにあるお手頃価格の小さなモダンスタイルのおしゃれな玄関ロビー (白い壁、淡色無垢フローリング、黒いドア、茶色い床、レンガ壁) の写真
フィラデルフィアにあるお手頃価格の小さなモダンスタイルのおしゃれな玄関ロビー (白い壁、淡色無垢フローリング、黒いドア、茶色い床、レンガ壁) の写真
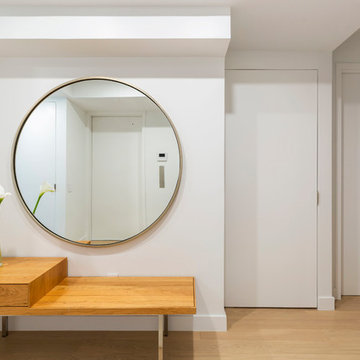
A recent renovation of a luxury 1 bedroom apartment on Manhattan's Park Avenue. Elegant and simple, modern aesthetic.
Kate Glicksberg Photography
ニューヨークにある中くらいなモダンスタイルのおしゃれな玄関ロビー (白い壁、淡色無垢フローリング、ベージュの床) の写真
ニューヨークにある中くらいなモダンスタイルのおしゃれな玄関ロビー (白い壁、淡色無垢フローリング、ベージュの床) の写真
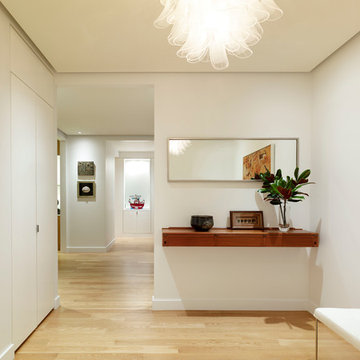
photo by Peter Murdock.
ニューヨークにあるラグジュアリーな中くらいなモダンスタイルのおしゃれな玄関ロビー (白い壁、淡色無垢フローリング) の写真
ニューヨークにあるラグジュアリーな中くらいなモダンスタイルのおしゃれな玄関ロビー (白い壁、淡色無垢フローリング) の写真
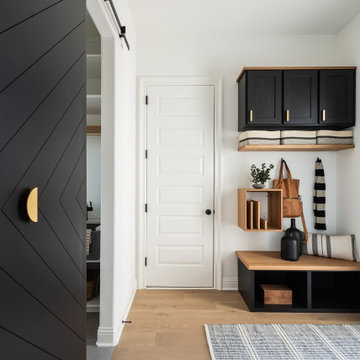
Modern Mud Room with Floating Charging Station
ダラスにあるお手頃価格の小さなモダンスタイルのおしゃれなマッドルーム (白い壁、淡色無垢フローリング、黒いドア) の写真
ダラスにあるお手頃価格の小さなモダンスタイルのおしゃれなマッドルーム (白い壁、淡色無垢フローリング、黒いドア) の写真
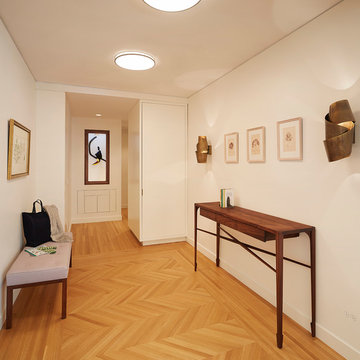
Entry with custom console table by Christopher Kurtz.
View towards custom curio cabinet which acts as a sentry to the bedrooms.
Photo: Mikiko Kikuyama
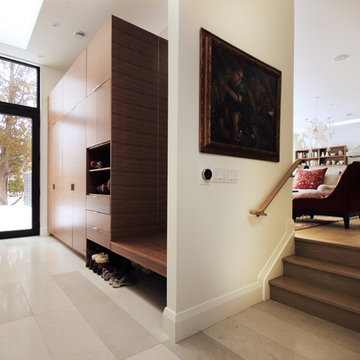
This beautiful mudroom was designed to store all of the family's belongings while creating a functional space. A floating bench with an accompanying mirror allows for ample shoe/boot storage below, while drawers provide perfect storage for hats and gloves. The open shelves are equipped with power and USB ports to allow for easy plug in of personal devices and ample storage space is provided for kids and adults outerwear.
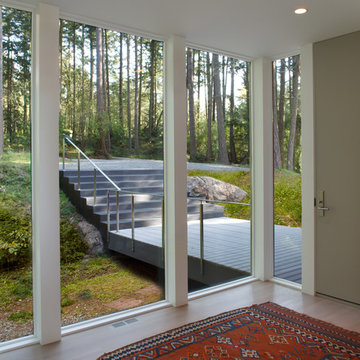
Entry with window wall and floor to ceiling door. View to bridge and stair outside.
Photographed by Eric Rorer
シアトルにある高級な中くらいなモダンスタイルのおしゃれな玄関ホール (グレーのドア、白い壁、淡色無垢フローリング) の写真
シアトルにある高級な中くらいなモダンスタイルのおしゃれな玄関ホール (グレーのドア、白い壁、淡色無垢フローリング) の写真
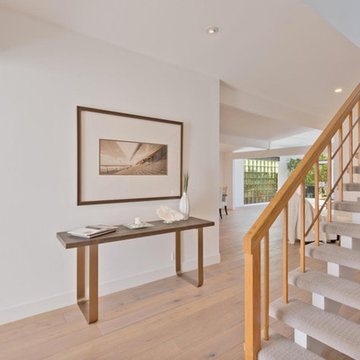
ロサンゼルスにあるお手頃価格の広いモダンスタイルのおしゃれな玄関ロビー (白い壁、淡色無垢フローリング、木目調のドア、ベージュの床) の写真

Entering the property, the white tones of the hallway bring about a uniquely Victorian feeling to the place. The framed photos on the wall give the place life, a sense of homeliness — that this is not just a house, but a welcoming family home. The clear lines and design also let the beautiful chevron pattern of the floor to pop-out.
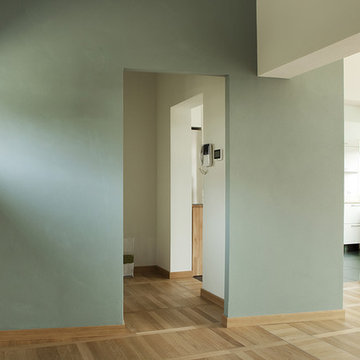
Fotografie Antonio La Grotta
トゥーリンにある広いモダンスタイルのおしゃれなマッドルーム (白い壁、淡色無垢フローリング) の写真
トゥーリンにある広いモダンスタイルのおしゃれなマッドルーム (白い壁、淡色無垢フローリング) の写真
ベージュの、緑色のモダンスタイルの玄関 (淡色無垢フローリング、テラゾーの床、白い壁) の写真
1
