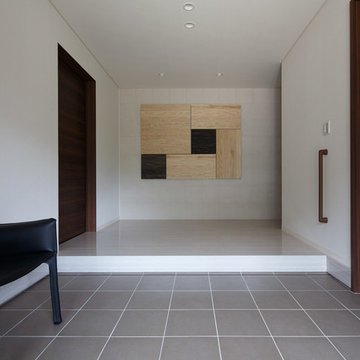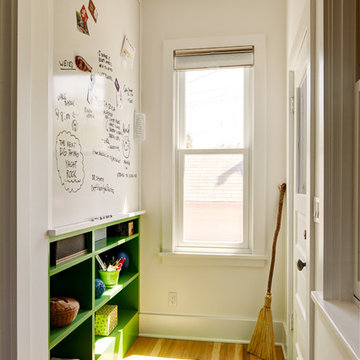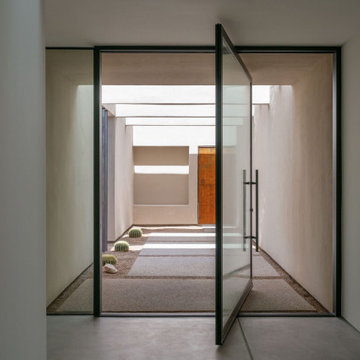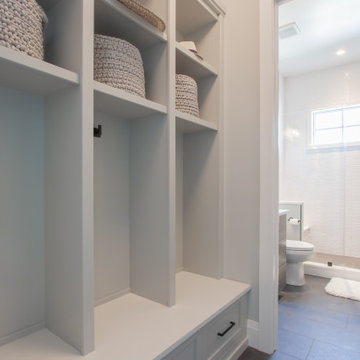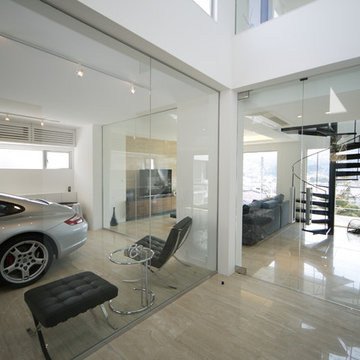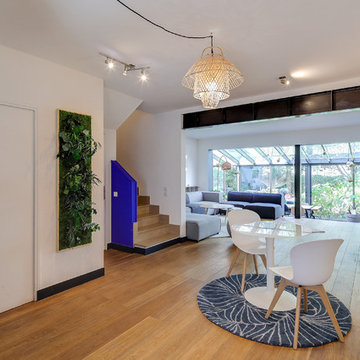ベージュの、グレーのモダンスタイルの玄関ラウンジの写真
絞り込み:
資材コスト
並び替え:今日の人気順
写真 1〜20 枚目(全 50 枚)
1/5
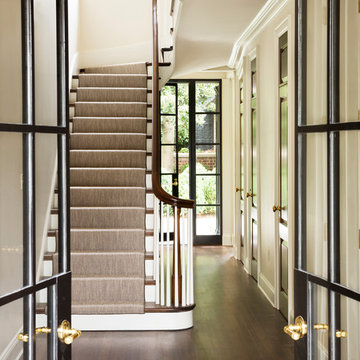
HISTORIC DISTRICT OF KALORAMA, A THREE-STORY BRICK CITY HOME IS RENOVATED AND ADDED TO. A DARK CONSERVATORY FORM IS ADDED CONTINUOUSLY ALONG THE BACK OF THE HOUSE SOLVING CIRCULATION ISSUES AND ADDING SPACE FOR A BREAKFAST ROOM. THE ADDITION REFERENCES CONSERVATORIES DESIGNED DURING THE TIME, THE DISTINCTION BETWEEN THE ORIGINAL HISTORIC HOME AND THE NEW CONTRASTING ADDITION IS CLEAR. THE UPPER LANDING OF THE MAIN STAIRWAY WAS CHANGED TO WINDERS. THE BENEFIT OF WHICH PURCHASES ENOUGH RISE TO ALLOW CIRCULATION BELOW THE WINDERS ALLOWING ACCESS AND VIEW TO THE BACK GARDENS. INFORMAL KITCHEN, FAMILY AND BREAKFAST WERE OPENED UP TO ADDRESS MODERN LIVING, THE PARENTHESIS OF THE ORIGINAL ROOMS WAS LEFT CLEARLY DEFINED. BRICK WALLS ARE ALSO ADDED TO THE FRONT ACT AS A BASE ON THE FRONT.
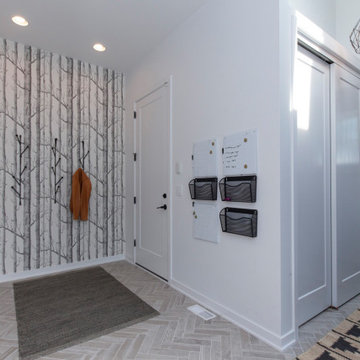
Keep your family running with smart organizational designs. This hallway vestibule leads you right into the mudroom.
Photos: Jody Kmetz
シカゴにある高級な広いモダンスタイルのおしゃれな玄関ラウンジ (白い壁、磁器タイルの床、グレーの床、壁紙) の写真
シカゴにある高級な広いモダンスタイルのおしゃれな玄関ラウンジ (白い壁、磁器タイルの床、グレーの床、壁紙) の写真
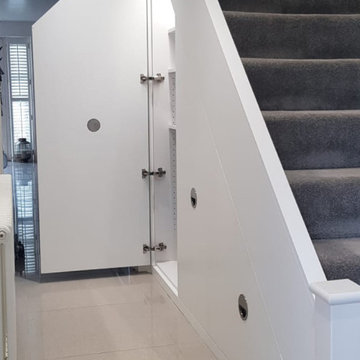
Under stairs storage solutions by Avar Furniture
Designed for general storage.
2x pull out drawers and hinged doors on tallest section.
LED light in cupboard.
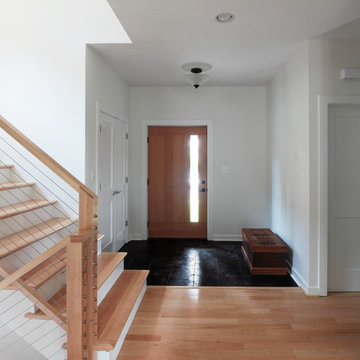
EnviroHomeDesign LLC
ワシントンD.C.にあるお手頃価格の中くらいなモダンスタイルのおしゃれな玄関ラウンジ (グレーの壁、磁器タイルの床、木目調のドア) の写真
ワシントンD.C.にあるお手頃価格の中くらいなモダンスタイルのおしゃれな玄関ラウンジ (グレーの壁、磁器タイルの床、木目調のドア) の写真
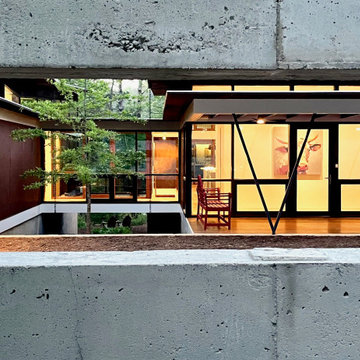
Holly Hill is comprised of three wings joined by transparent bridges: An architect's wing facing a master garden to the east, an engineer’s wing with workshop and a central activity, living, dining wing.
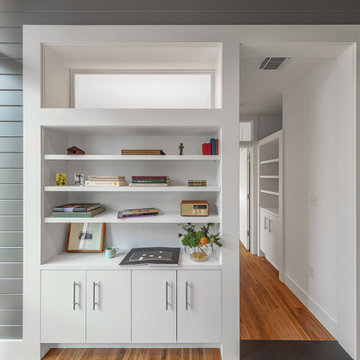
Bedroom "Cabins" are accessed through built-in cabinets. Clerestory windows allow the sharing of light between the Study and the bedroom's attached full bathroom. This hall also contains storage and closet space to accompany each bedroom.
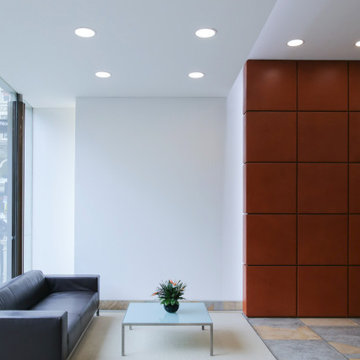
Im Bauhausstil ist weniger mehr. Damit die reduzierten Formen und Materialien bei der Einrichtung im Bauhausstil zur Wirkung kommen, wird der Fokus auf wenige ausgewählte Stücke gelegt. Sessel im Stil des Barcelona Lounge Chair, designt 1929 von Mies van der Rohe und Reich, sind heute als Abwandlungen in nahezu jedem Möbelhaus erhältlich. Ergänzt um einen minimalistischen Glastisch schaffen Sie so Rückzugsorte im Bauhausstil, die jeden Gast staunen lassen werden. Den passenden Fußboden bekommen Sie bei uns. Insbesondere fugenlose Böden schaffen tolle Hingucker im Bauhausstil. Fordern Sie noch heute Ihr kostenloses und individuelles Festpreisangebot an.
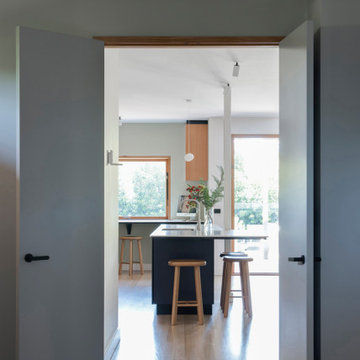
The new lobby / entry space replaced the existing dark kitchen. Continuous strip lighting around the floor perimeter highlights the monolithic grey colour palette.
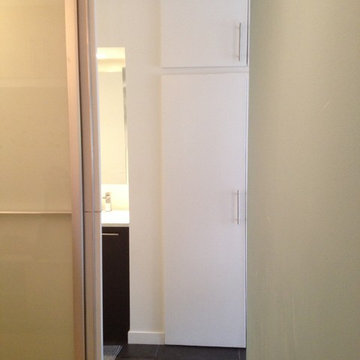
Open 'european style' bathroom improved the functionality and made the space feel much larger. Minimizing the flooring materials to a small palette helped the compact condo space feel larger.
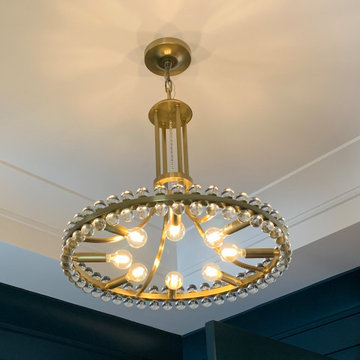
Crystorama "Clover" Aged Brass chandeliers hang in the entry and airlock of a new home built n Bettendorf, Iowa. Lighting by Village Home Stores for Windmiller Design + Build of the Quad Cities.

View of open air entry courtyard screened by vertical wood slat wall & gate.
サンフランシスコにある広いモダンスタイルのおしゃれな玄関ラウンジ (スレートの床、木目調のドア、表し梁、板張り壁) の写真
サンフランシスコにある広いモダンスタイルのおしゃれな玄関ラウンジ (スレートの床、木目調のドア、表し梁、板張り壁) の写真
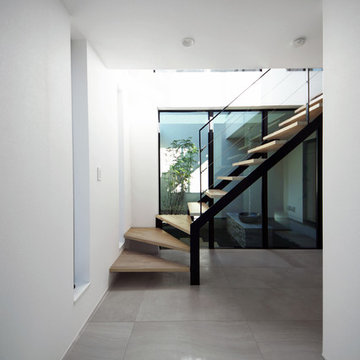
玄関の扉を開けると、タイル張りの玄関ホールの向こうに緑豊かな中庭をのぞむこ
とができます。中庭から射す光が玄関をいつでも明るく保ち、その美しい緑が目を
和ませてくれます。
東京23区にある広いモダンスタイルのおしゃれな玄関ラウンジ (白い壁、スレートの床) の写真
東京23区にある広いモダンスタイルのおしゃれな玄関ラウンジ (白い壁、スレートの床) の写真
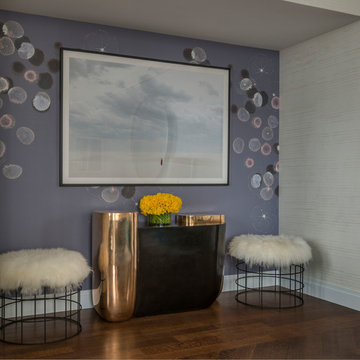
Photo Credit: Peter Margonelli
ニューヨークにある高級な小さなモダンスタイルのおしゃれな玄関ラウンジ (紫の壁、茶色い床) の写真
ニューヨークにある高級な小さなモダンスタイルのおしゃれな玄関ラウンジ (紫の壁、茶色い床) の写真
ベージュの、グレーのモダンスタイルの玄関ラウンジの写真
1
