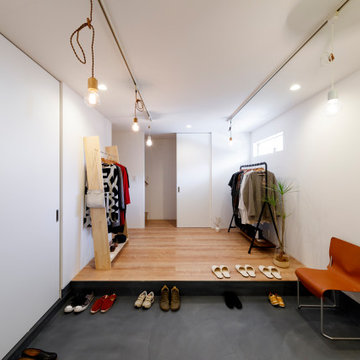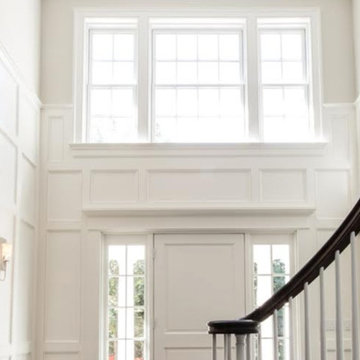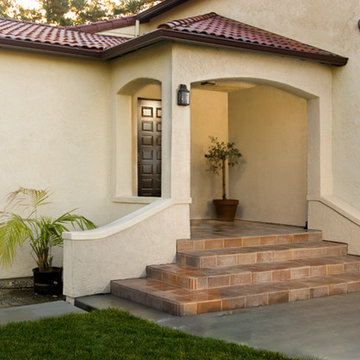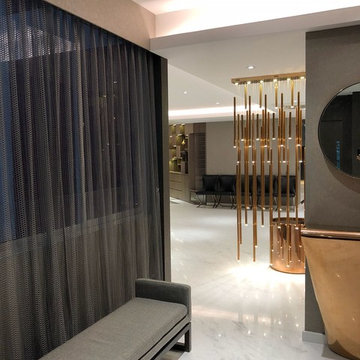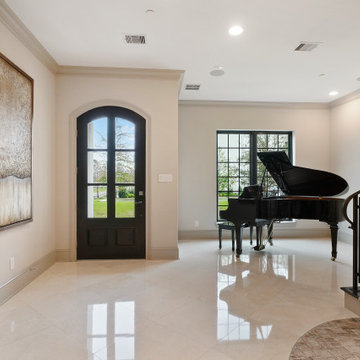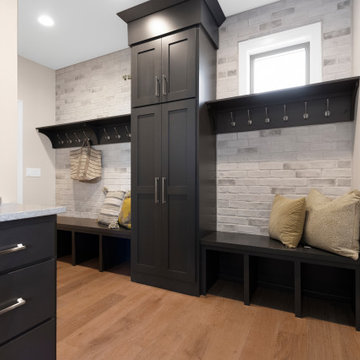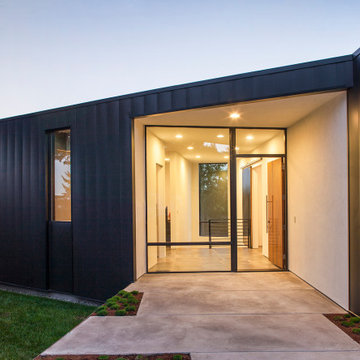ベージュの、黒いモダンスタイルの玄関の写真
絞り込み:
資材コスト
並び替え:今日の人気順
写真 1〜20 枚目(全 7,488 枚)
1/4

A dated 1980’s home became the perfect place for entertaining in style.
Stylish and inventive, this home is ideal for playing games in the living room while cooking and entertaining in the kitchen. An unusual mix of materials reflects the warmth and character of the organic modern design, including red birch cabinets, rare reclaimed wood details, rich Brazilian cherry floors and a soaring custom-built shiplap cedar entryway. High shelves accessed by a sliding library ladder provide art and book display areas overlooking the great room fireplace. A custom 12-foot folding door seamlessly integrates the eat-in kitchen with the three-season porch and deck for dining options galore. What could be better for year-round entertaining of family and friends? Call today to schedule an informational visit, tour, or portfolio review.
BUILDER: Streeter & Associates
ARCHITECT: Peterssen/Keller
INTERIOR: Eminent Interior Design
PHOTOGRAPHY: Paul Crosby Architectural Photography
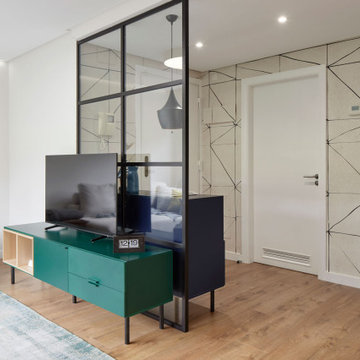
Esta vivienda familiar situada en Zarautz se encuentra situada en un edificio protegido. Las actuales necesidades familiares resultaban un reto a la hora de realizar la reforma. El objetivo principal recae sobre la actualización de la vivienda sin intervenir en absoluto en la estructura ni en la distribución.
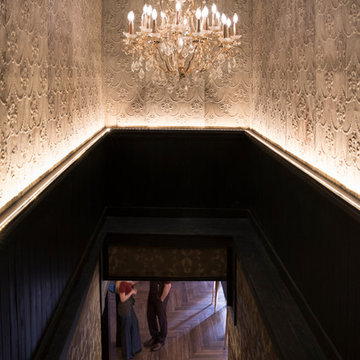
A bookcase in a frozen yogurt shop swings open to stairs leading down to the speakeasy.
ニューヨークにあるモダンスタイルのおしゃれな玄関の写真
ニューヨークにあるモダンスタイルのおしゃれな玄関の写真
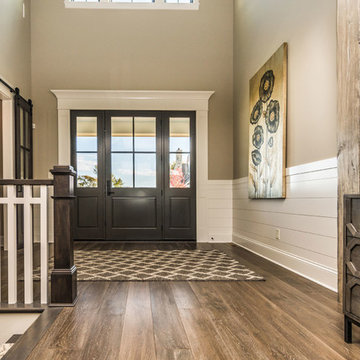
Sliding barn doors lead the way into office space.
Photo by: Thomas Graham
インディアナポリスにあるモダンスタイルのおしゃれな玄関ドア (ベージュの壁、無垢フローリング、濃色木目調のドア) の写真
インディアナポリスにあるモダンスタイルのおしゃれな玄関ドア (ベージュの壁、無垢フローリング、濃色木目調のドア) の写真
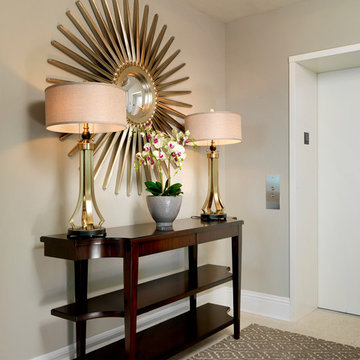
High rise Luxury Condo in Downtown St. Petersburg
タンパにあるラグジュアリーな広いモダンスタイルのおしゃれな玄関ロビー (ベージュの壁) の写真
タンパにあるラグジュアリーな広いモダンスタイルのおしゃれな玄関ロビー (ベージュの壁) の写真
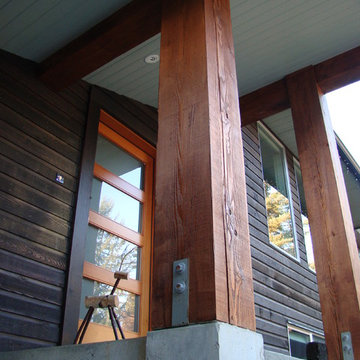
Heavy timbers, cedar siding and modern front entry door
バンクーバーにあるモダンスタイルのおしゃれな玄関の写真
バンクーバーにあるモダンスタイルのおしゃれな玄関の写真
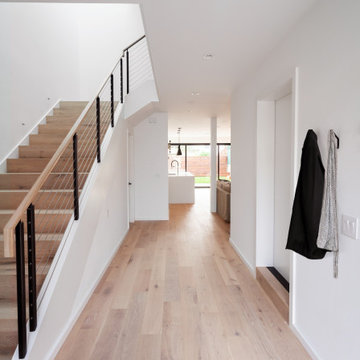
Entry way illuminated with natural light from skylight above stairwell. Open floor plan allows you to see through the living space to the back yard.
Photo credit: James Zhou
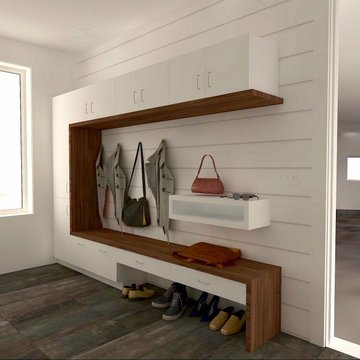
Modern mudroom lockers design with walnut bench that wraps up the cabinetry and frames the coat hanging space with shiplap wall surface.A space under the drawers for shoes keeps things organized.
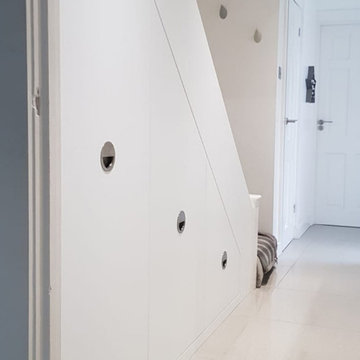
Under stairs storage solutions by Avar Furniture
Designed for general storage.
2x pull out drawers and hinged doors on tallest section.
LED light in cupboard.
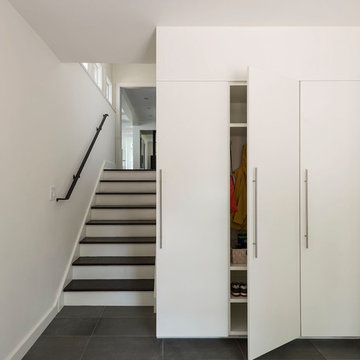
Renovation and addition of a 1940's Colonial into a family home that's modern, cool and classic. White interiors, dark floors, open plan, loads of natural light and easy access to outdoors makes this perfect for family and entertaining. Traditional meets modern. Award winning project . Judges say : "This renovation balances traditional attributes with modern clarity.
Photo: Matthew Williams
ベージュの、黒いモダンスタイルの玄関の写真
1
