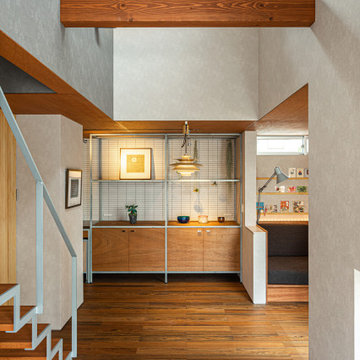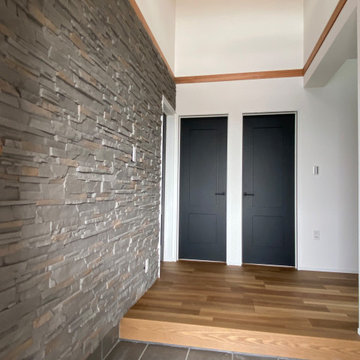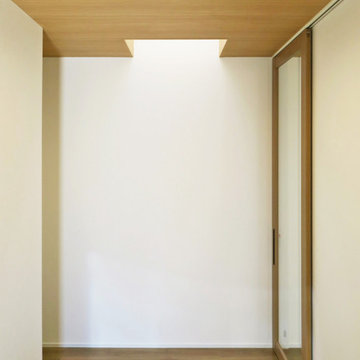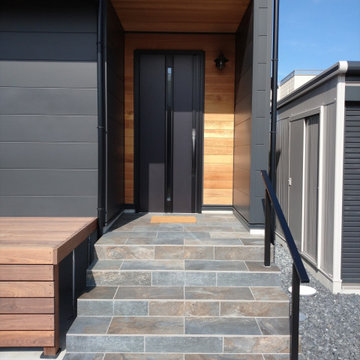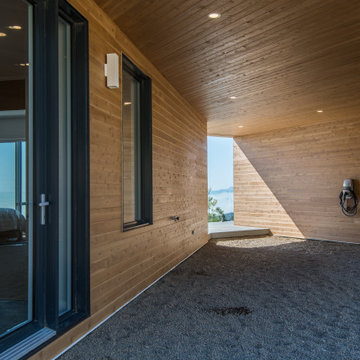モダンスタイルの玄関 (板張り天井、全タイプの壁の仕上げ) の写真
絞り込み:
資材コスト
並び替え:今日の人気順
写真 41〜60 枚目(全 104 枚)
1/4

玄関から建物奥を見ているところ。右側には水廻り、収納、寝室が並んでいる。上部は吹き抜けとして空間全体が感じられるつくりとしている。
Photo:中村晃
東京都下にあるお手頃価格の小さなモダンスタイルのおしゃれな玄関ホール (茶色い壁、合板フローリング、木目調のドア、茶色い床、板張り天井、板張り壁) の写真
東京都下にあるお手頃価格の小さなモダンスタイルのおしゃれな玄関ホール (茶色い壁、合板フローリング、木目調のドア、茶色い床、板張り天井、板張り壁) の写真

The exterior siding slides into the interior spaces at specific moments, contrasting with the interior designer's bold color choices to create a sense of the unexpected. Photography: Andrew Pogue Photography.
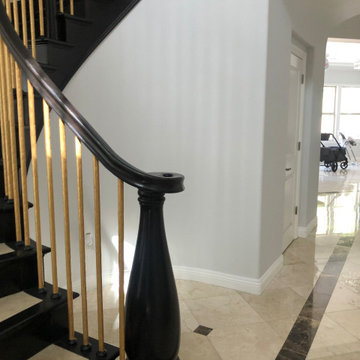
This Entryway Table Will Be a decorative space that is mainly used to put down keys or other small items. Table with tray at bottom. Console Table
ロサンゼルスにあるラグジュアリーな小さなモダンスタイルのおしゃれな玄関ホール (白い壁、磁器タイルの床、茶色いドア、ベージュの床、板張り天井、板張り壁) の写真
ロサンゼルスにあるラグジュアリーな小さなモダンスタイルのおしゃれな玄関ホール (白い壁、磁器タイルの床、茶色いドア、ベージュの床、板張り天井、板張り壁) の写真
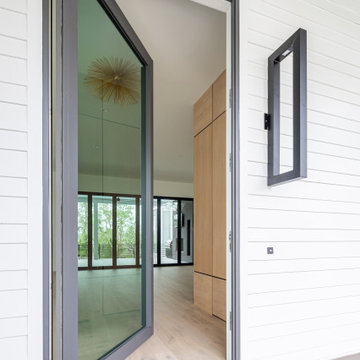
11 foot pivoting front door by Caoba and custom 48" front door light by St. James Lighting.
チャールストンにあるラグジュアリーな巨大なモダンスタイルのおしゃれな玄関ドア (白い壁、無垢フローリング、金属製ドア、グレーの床、板張り天井、板張り壁) の写真
チャールストンにあるラグジュアリーな巨大なモダンスタイルのおしゃれな玄関ドア (白い壁、無垢フローリング、金属製ドア、グレーの床、板張り天井、板張り壁) の写真
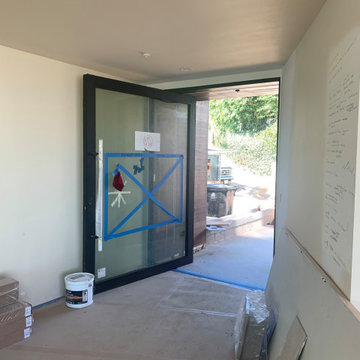
ENTRY FRONT YARD
ロサンゼルスにあるラグジュアリーな広いモダンスタイルのおしゃれな玄関ドア (茶色い壁、コンクリートの床、黒いドア、茶色い床、板張り天井、板張り壁) の写真
ロサンゼルスにあるラグジュアリーな広いモダンスタイルのおしゃれな玄関ドア (茶色い壁、コンクリートの床、黒いドア、茶色い床、板張り天井、板張り壁) の写真

"Outside Foyer" Entry, central courtyard.
フェニックスにあるラグジュアリーな広いモダンスタイルのおしゃれな玄関ロビー (マルチカラーの壁、コンクリートの床、淡色木目調のドア、グレーの床、板張り天井、板張り壁) の写真
フェニックスにあるラグジュアリーな広いモダンスタイルのおしゃれな玄関ロビー (マルチカラーの壁、コンクリートの床、淡色木目調のドア、グレーの床、板張り天井、板張り壁) の写真
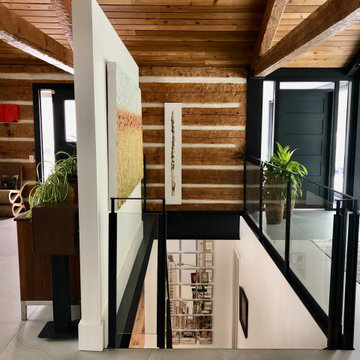
This home was a modest log home on two levels with exterior stone on the lower level and a simple deck above an attached garage. Fully renovated now with the addition of an attached vertical box housing the garage above the master bedroom allowed for the exterior patio to be enclosed on three sides with breezeway doors to the garage open to the deck. Main level includes an open layout of Kitchen, Office, Dining and Living Room with dutch door to the patio, Guest Bedroom and Powder Room. The Lower level includes a great room surrounding two-sided fireplace and 4 additional bedrooms, plus the Master Suite, Laundry, Exercise Room and Wine Cellar.
Super excited to get photos of this project posted soon! Contact me if you have questions or need a log home renovation!
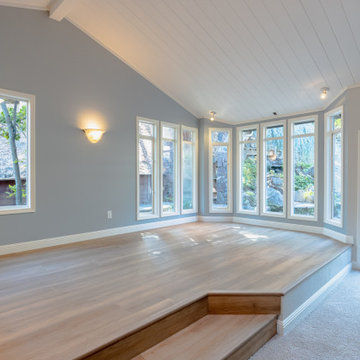
Welcome to Bayside Home Improvement! Our team is excited to showcase our latest project in Encinitas, San Diego. With our expertise in home remodeling, we've transformed this space into a stunning and functional sanctuary. From updated bathrooms to revamped living areas, our attention to detail and commitment to quality shine through in every aspect of this renovation. Explore our portfolio to discover how we can bring your dream home to life.
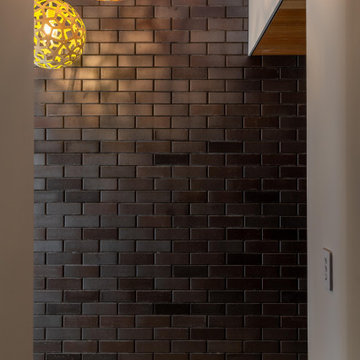
Black brick interior with hemlock timber ceiling lining and Trubridge lights
オークランドにある高級な中くらいなモダンスタイルのおしゃれな玄関ロビー (黒い壁、セラミックタイルの床、濃色木目調のドア、茶色い床、板張り天井、レンガ壁) の写真
オークランドにある高級な中くらいなモダンスタイルのおしゃれな玄関ロビー (黒い壁、セラミックタイルの床、濃色木目調のドア、茶色い床、板張り天井、レンガ壁) の写真
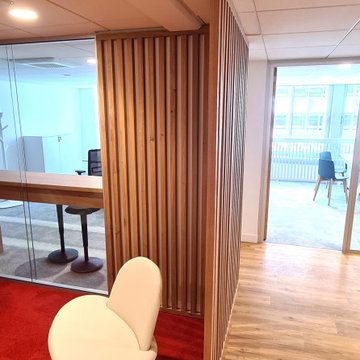
Ensemble de mobiliers et habillages muraux pour un siège professionnel. Cet ensemble est composé d'habillages muraux et plafond en tasseaux chêne huilé avec led intégrées, différents claustras, une banque d'accueil avec inscriptions gravées, une kitchenette, meuble de rangements et divers plateaux.
Les mobiliers sont réalisé en mélaminé blanc et chêne kendal huilé afin de s'assortir au mieux aux tasseaux chêne véritable.
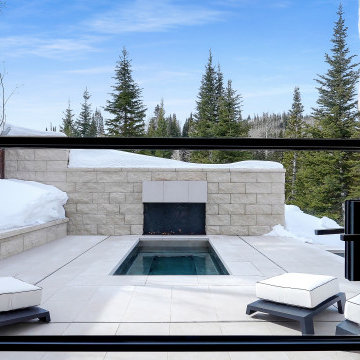
A private entryway with access to an outdoor hot tub.
Custom windows, doors, and hardware designed and furnished by Thermally Broken Steel USA.
ソルトレイクシティにあるラグジュアリーな中くらいなモダンスタイルのおしゃれな玄関ホール (茶色い壁、無垢フローリング、ガラスドア、茶色い床、板張り天井、板張り壁) の写真
ソルトレイクシティにあるラグジュアリーな中くらいなモダンスタイルのおしゃれな玄関ホール (茶色い壁、無垢フローリング、ガラスドア、茶色い床、板張り天井、板張り壁) の写真
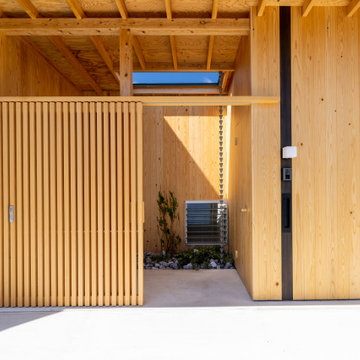
北から南に細く長い、決して恵まれた環境とは言えない敷地。
その敷地の形状をなぞるように伸び、分断し、それぞれを低い屋根で繋げながら建つ。
この場所で自然の恩恵を効果的に享受するための私たちなりの解決策。
雨や雪は受け止めることなく、両サイドを走る水路に受け流し委ねる姿勢。
敷地入口から順にパブリック-セミプライベート-プライベートと奥に向かって閉じていく。
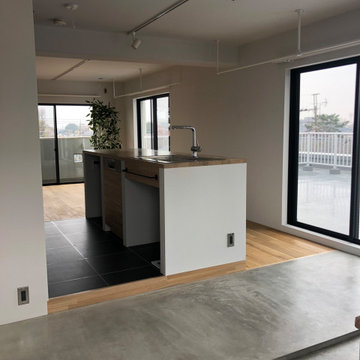
玄関土間をLDKと連続させた。
東京都下にあるお手頃価格の中くらいなモダンスタイルのおしゃれな玄関ホール (白い壁、コンクリートの床、白いドア、板張り天井、塗装板張りの壁) の写真
東京都下にあるお手頃価格の中くらいなモダンスタイルのおしゃれな玄関ホール (白い壁、コンクリートの床、白いドア、板張り天井、塗装板張りの壁) の写真
モダンスタイルの玄関 (板張り天井、全タイプの壁の仕上げ) の写真
3
