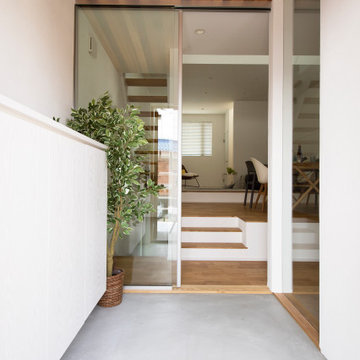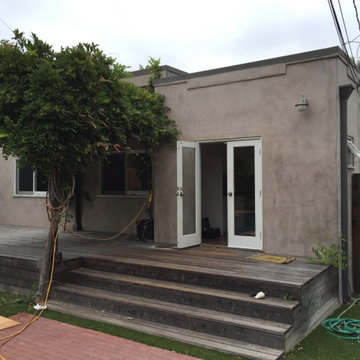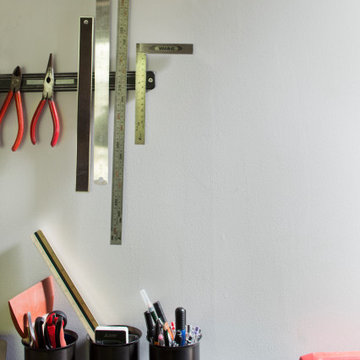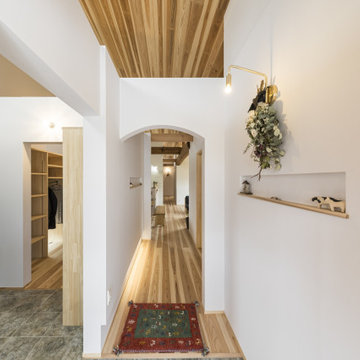中くらいな白いモダンスタイルの玄関 (板張り天井) の写真
絞り込み:
資材コスト
並び替え:今日の人気順
写真 1〜6 枚目(全 6 枚)
1/5

This beautiful 2-story entry has a honed marble floor and custom wainscoting on walls and ceiling
デトロイトにある中くらいなモダンスタイルのおしゃれな玄関ロビー (白い壁、大理石の床、グレーの床、板張り天井、羽目板の壁) の写真
デトロイトにある中くらいなモダンスタイルのおしゃれな玄関ロビー (白い壁、大理石の床、グレーの床、板張り天井、羽目板の壁) の写真

階層を楽しむ家。
限られたハコの中でいかに空間を有効に使えるかを考えた設計プラン。
中2階にある玄関を開けると一気に視界の広がりを感じられます。
住宅地であるため外部への広がりではなく、立体的な開放感を持たせるように設計しました。
開放的でありながらも周囲からの視線を遮ることで、落ち着いた過ごしやすい空間となっております。

Entry way to the home;
Within this photograph, we see the stuccoing and exterior stage of the project as well as the installation of the wood deck/front porch, and the stairs which lead up to the home. Stucco, installation of front doors and windows.

玄関ホールを全て土間にした多目的なスペース。半屋外的な雰囲気を出している。また、1F〜2Fへのスケルトン階段横に大型本棚を設置。
他の地域にあるお手頃価格の中くらいなモダンスタイルのおしゃれな玄関ホール (白い壁、コンクリートの床、金属製ドア、グレーの床、板張り天井、板張り壁) の写真
他の地域にあるお手頃価格の中くらいなモダンスタイルのおしゃれな玄関ホール (白い壁、コンクリートの床、金属製ドア、グレーの床、板張り天井、板張り壁) の写真
中くらいな白いモダンスタイルの玄関 (板張り天井) の写真
1

