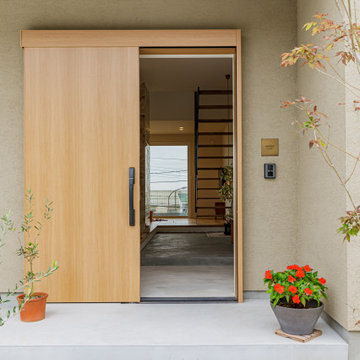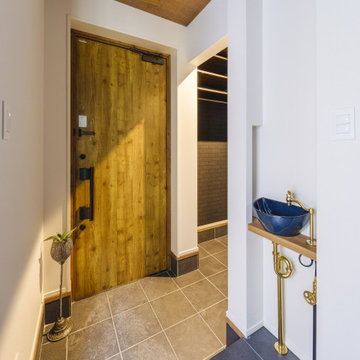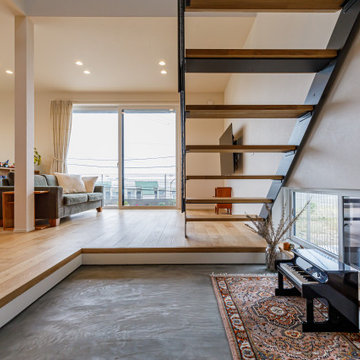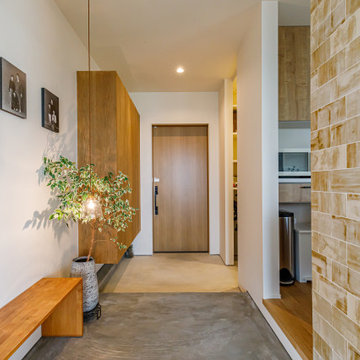モダンスタイルの玄関ドア (三角天井、クロスの天井、淡色木目調のドア) の写真
絞り込み:
資材コスト
並び替え:今日の人気順
写真 1〜5 枚目(全 5 枚)

Guadalajara, San Clemente Coastal Modern Remodel
This major remodel and addition set out to take full advantage of the incredible view and create a clear connection to both the front and rear yards. The clients really wanted a pool and a home that they could enjoy with their kids and take full advantage of the beautiful climate that Southern California has to offer. The existing front yard was completely given to the street, so privatizing the front yard with new landscaping and a low wall created an opportunity to connect the home to a private front yard. Upon entering the home a large staircase blocked the view through to the ocean so removing that space blocker opened up the view and created a large great room.
Indoor outdoor living was achieved through the usage of large sliding doors which allow that seamless connection to the patio space that overlooks a new pool and view to the ocean. A large garden is rare so a new pool and bocce ball court were integrated to encourage the outdoor active lifestyle that the clients love.
The clients love to travel and wanted display shelving and wall space to display the art they had collected all around the world. A natural material palette gives a warmth and texture to the modern design that creates a feeling that the home is lived in. Though a subtle change from the street, upon entering the front door the home opens up through the layers of space to a new lease on life with this remodel.

家の中心となる玄関土間
玄関を開けるとリビング途中まである広々とした玄関土間とその先に見える眺望がお出迎え。
広々とした玄関土間には趣味の自転車も置けて、その場で手入れもできる空間に。観葉植物も床を気にする事無く置けるので室内にも大きさを気にする事なく好きな物で彩ることができる。土間からはキッチン・リビング全てに繋がっているので外と中の中間空間となり、家の中の一体感がうまれる。土間先にある階段も光を遮らないためにスケルトン階段に。

狭小地だけど明るいリビングがいい。
在宅勤務に対応した書斎がいる。
落ち着いたモスグリーンとレッドシダーの外壁。
家事がしやすいように最適な間取りを。
家族のためだけの動線を考え、たったひとつ間取りにたどり着いた。
快適に暮らせるように付加断熱で覆った。
そんな理想を取り入れた建築計画を一緒に考えました。
そして、家族の想いがまたひとつカタチになりました。
外皮平均熱貫流率(UA値) : 0.37W/m2・K
断熱等性能等級 : 等級[4]
一次エネルギー消費量等級 : 等級[5]
耐震等級 : 等級[3]
構造計算:許容応力度計算
仕様:
長期優良住宅認定
地域型住宅グリーン化事業(長寿命型)
家族構成:30代夫婦
施工面積:95.22 ㎡ ( 28.80 坪)
竣工:2021年3月

家の中心となる玄関土間
玄関を開けるとリビング途中まである広々とした玄関土間とその先に見える眺望がお出迎え。
広々とした玄関土間には趣味の自転車も置けて、その場で手入れもできる空間に。観葉植物も床を気にする事無く置けるので室内にも大きさを気にする事なく好きな物で彩ることができる。土間からはキッチン・リビング全てに繋がっているので外と中の中間空間となり、家の中の一体感がうまれる。土間先にある階段も光を遮らないためにスケルトン階段に。

生活動線を考えた洗面所
あえて扉を付けずに作った洗面所の造作の洗面台。玄関からシューズクローク、洗面所まで繋がっているスムーズな動線に。
神戸にある中くらいなモダンスタイルのおしゃれな玄関ドア (ベージュの壁、淡色木目調のドア、グレーの床、クロスの天井、壁紙) の写真
神戸にある中くらいなモダンスタイルのおしゃれな玄関ドア (ベージュの壁、淡色木目調のドア、グレーの床、クロスの天井、壁紙) の写真
モダンスタイルの玄関ドア (三角天井、クロスの天井、淡色木目調のドア) の写真
1