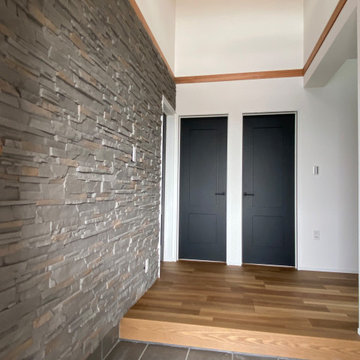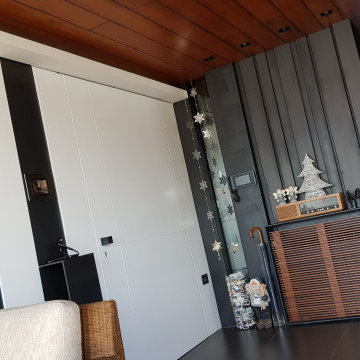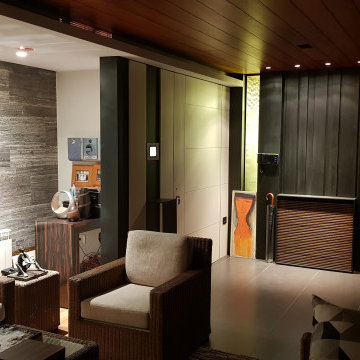モダンスタイルの玄関 (折り上げ天井、板張り天井、セラミックタイルの床) の写真
絞り込み:
資材コスト
並び替え:今日の人気順
写真 1〜20 枚目(全 28 枚)
1/5

Download our free ebook, Creating the Ideal Kitchen. DOWNLOAD NOW
The homeowners built their traditional Colonial style home 17 years’ ago. It was in great shape but needed some updating. Over the years, their taste had drifted into a more contemporary realm, and they wanted our help to bridge the gap between traditional and modern.
We decided the layout of the kitchen worked well in the space and the cabinets were in good shape, so we opted to do a refresh with the kitchen. The original kitchen had blond maple cabinets and granite countertops. This was also a great opportunity to make some updates to the functionality that they were hoping to accomplish.
After re-finishing all the first floor wood floors with a gray stain, which helped to remove some of the red tones from the red oak, we painted the cabinetry Benjamin Moore “Repose Gray” a very soft light gray. The new countertops are hardworking quartz, and the waterfall countertop to the left of the sink gives a bit of the contemporary flavor.
We reworked the refrigerator wall to create more pantry storage and eliminated the double oven in favor of a single oven and a steam oven. The existing cooktop was replaced with a new range paired with a Venetian plaster hood above. The glossy finish from the hood is echoed in the pendant lights. A touch of gold in the lighting and hardware adds some contrast to the gray and white. A theme we repeated down to the smallest detail illustrated by the Jason Wu faucet by Brizo with its similar touches of white and gold (the arrival of which we eagerly awaited for months due to ripples in the supply chain – but worth it!).
The original breakfast room was pleasant enough with its windows looking into the backyard. Now with its colorful window treatments, new blue chairs and sculptural light fixture, this space flows seamlessly into the kitchen and gives more of a punch to the space.
The original butler’s pantry was functional but was also starting to show its age. The new space was inspired by a wallpaper selection that our client had set aside as a possibility for a future project. It worked perfectly with our pallet and gave a fun eclectic vibe to this functional space. We eliminated some upper cabinets in favor of open shelving and painted the cabinetry in a high gloss finish, added a beautiful quartzite countertop and some statement lighting. The new room is anything but cookie cutter.
Next the mudroom. You can see a peek of the mudroom across the way from the butler’s pantry which got a facelift with new paint, tile floor, lighting and hardware. Simple updates but a dramatic change! The first floor powder room got the glam treatment with its own update of wainscoting, wallpaper, console sink, fixtures and artwork. A great little introduction to what’s to come in the rest of the home.
The whole first floor now flows together in a cohesive pallet of green and blue, reflects the homeowner’s desire for a more modern aesthetic, and feels like a thoughtful and intentional evolution. Our clients were wonderful to work with! Their style meshed perfectly with our brand aesthetic which created the opportunity for wonderful things to happen. We know they will enjoy their remodel for many years to come!
Photography by Margaret Rajic Photography
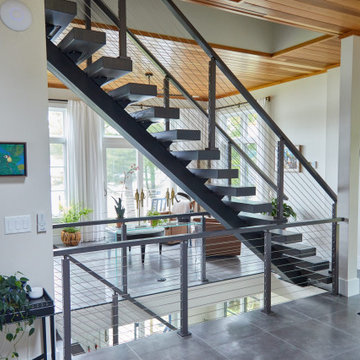
Cable Railing on Ash Floating Stairs
These Vermont homeowners were looking for a custom stair and railing system that saved space and kept their space open. For the materials, they chose to order two FLIGHT Systems. Their design decisions included a black stringer, colonial gray posts, and Ash treads with a Storm Gray finish. This finished project looks amazing when paired with the white interior and gray stone flooring, and pulls together the open views of the surrounding bay.
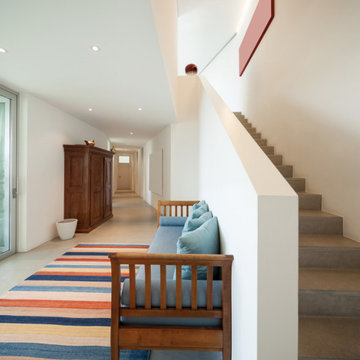
Spacious and bright entrance hall of contemporary villa in Marrakech, Morocco.
他の地域にあるお手頃価格の中くらいなモダンスタイルのおしゃれな玄関ホール (白い壁、セラミックタイルの床、白いドア、グレーの床、折り上げ天井) の写真
他の地域にあるお手頃価格の中くらいなモダンスタイルのおしゃれな玄関ホール (白い壁、セラミックタイルの床、白いドア、グレーの床、折り上げ天井) の写真
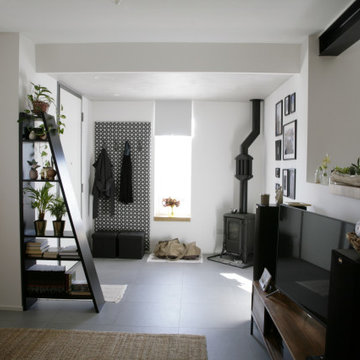
ヴェネツィアにある低価格の中くらいなモダンスタイルのおしゃれな玄関ロビー (白い壁、セラミックタイルの床、白いドア、グレーの床、折り上げ天井) の写真
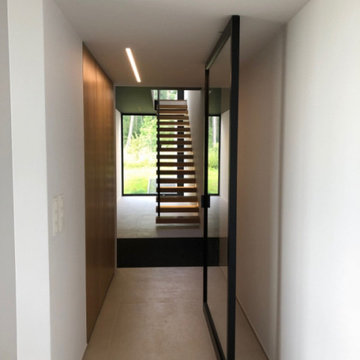
Grande porte d'entrée en toute hauteur.
パリにあるお手頃価格の中くらいなモダンスタイルのおしゃれな玄関ドア (白い壁、セラミックタイルの床、金属製ドア、黄色い床、折り上げ天井、羽目板の壁) の写真
パリにあるお手頃価格の中くらいなモダンスタイルのおしゃれな玄関ドア (白い壁、セラミックタイルの床、金属製ドア、黄色い床、折り上げ天井、羽目板の壁) の写真
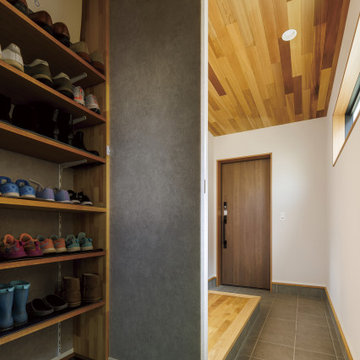
広いLDKとスキップフロアをご希望されていたO様
キッチンを中心として開放的にレイアウトした約30畳のLDK
大空間の中のアクセントとなっているダイニングテーブル一体のオーダーキッチン
家事動線を考慮した無駄のないゾーニング
キッチンから吹抜を介して会話ができるスキップフロアのスタディースペース
部屋のアクセントとして採用したウィリアムモリスの壁紙
SE構法だからなしえた大空間にオーダーのダイニングテーブル一体のキッチンを配置した「家族をつなぐスキップフロアのある家」が完成した。
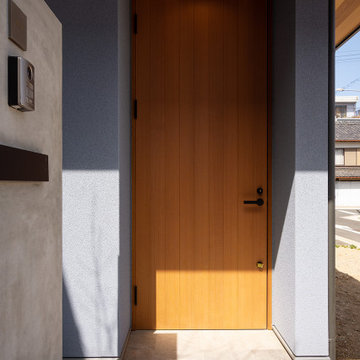
ブルーグレーの塗り壁とレッドシダーの製作建具や軒天井がマッチする玄関ポーチ。
他の地域にある高級な小さなモダンスタイルのおしゃれな玄関ドア (青い壁、セラミックタイルの床、木目調のドア、グレーの床、板張り天井) の写真
他の地域にある高級な小さなモダンスタイルのおしゃれな玄関ドア (青い壁、セラミックタイルの床、木目調のドア、グレーの床、板張り天井) の写真
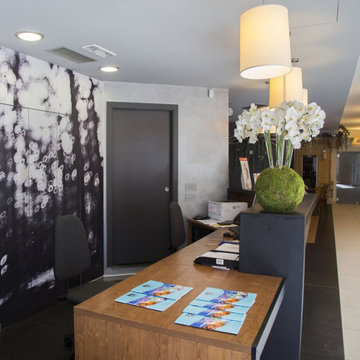
E' un hotel di montagna e quindi ritroviamo l'abete quale componente essenziale dell'arredamento, unito a parto laccate, integrato con pareti fotografiche che volutamente "staccano"
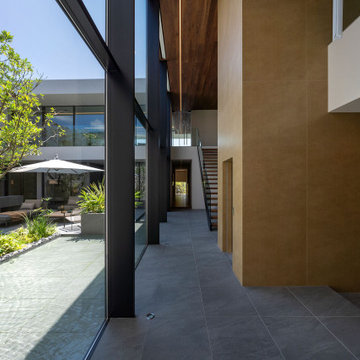
© photo Yasunori Shimomura
他の地域にあるラグジュアリーな巨大なモダンスタイルのおしゃれな玄関収納 (白い壁、セラミックタイルの床、グレーの床、板張り天井) の写真
他の地域にあるラグジュアリーな巨大なモダンスタイルのおしゃれな玄関収納 (白い壁、セラミックタイルの床、グレーの床、板張り天井) の写真
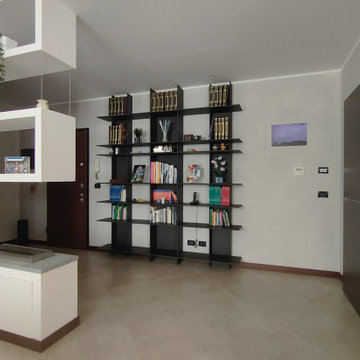
Entrando in casa si percepiscono l'ampiezza e la luminosità degli ambienti, perché l'ingresso è direttamente collegato con la zona giorno.
トゥーリンにある高級な巨大なモダンスタイルのおしゃれな玄関 (グレーの壁、木目調のドア、ベージュの床、折り上げ天井、セラミックタイルの床) の写真
トゥーリンにある高級な巨大なモダンスタイルのおしゃれな玄関 (グレーの壁、木目調のドア、ベージュの床、折り上げ天井、セラミックタイルの床) の写真
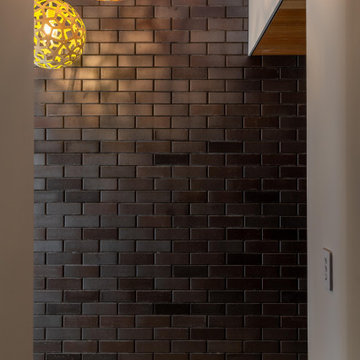
Black brick interior with hemlock timber ceiling lining and Trubridge lights
オークランドにある高級な中くらいなモダンスタイルのおしゃれな玄関ロビー (黒い壁、セラミックタイルの床、濃色木目調のドア、茶色い床、板張り天井、レンガ壁) の写真
オークランドにある高級な中くらいなモダンスタイルのおしゃれな玄関ロビー (黒い壁、セラミックタイルの床、濃色木目調のドア、茶色い床、板張り天井、レンガ壁) の写真
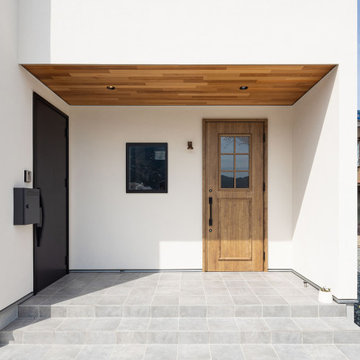
玄関の軒はアクセントに木の板張りを施しました。正面の木目調のドアを開けるとナチュラルな雰囲気の店舗スペースにつながります。
他の地域にあるモダンスタイルのおしゃれな玄関ドア (白い壁、セラミックタイルの床、木目調のドア、グレーの床、板張り天井) の写真
他の地域にあるモダンスタイルのおしゃれな玄関ドア (白い壁、セラミックタイルの床、木目調のドア、グレーの床、板張り天井) の写真
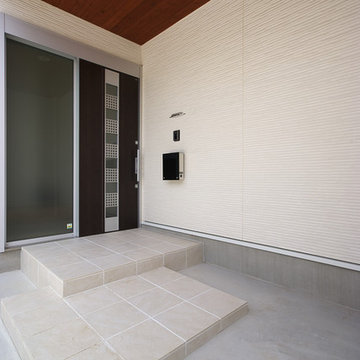
大きなルーフバルコニーが被さる玄関ポーチ。
他の地域にある低価格の中くらいなモダンスタイルのおしゃれな玄関ドア (白い壁、茶色いドア、ベージュの床、セラミックタイルの床、板張り天井) の写真
他の地域にある低価格の中くらいなモダンスタイルのおしゃれな玄関ドア (白い壁、茶色いドア、ベージュの床、セラミックタイルの床、板張り天井) の写真
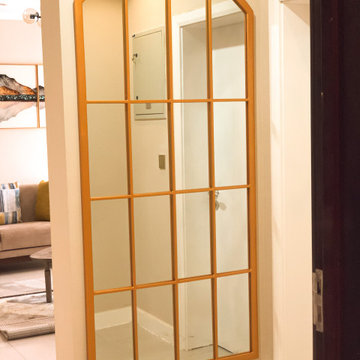
Statement mirror by the entrance foyer. Locally made...
他の地域にあるモダンスタイルのおしゃれな玄関 (ベージュの壁、セラミックタイルの床、濃色木目調のドア、ベージュの床、折り上げ天井、レンガ壁) の写真
他の地域にあるモダンスタイルのおしゃれな玄関 (ベージュの壁、セラミックタイルの床、濃色木目調のドア、ベージュの床、折り上げ天井、レンガ壁) の写真
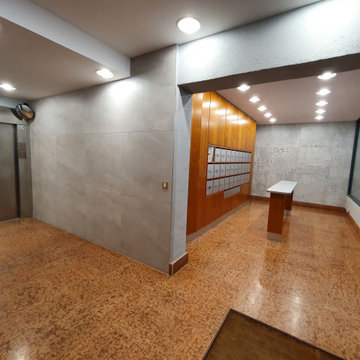
Ce hall d'immeuble à Lyon 6ème est revêtu aux murs de nos carreaux gris et le graphique rappelle discrètement le "Street art" pour vous donner un peu plus envie de pousser cette porte !!
モダンスタイルの玄関 (折り上げ天井、板張り天井、セラミックタイルの床) の写真
1

