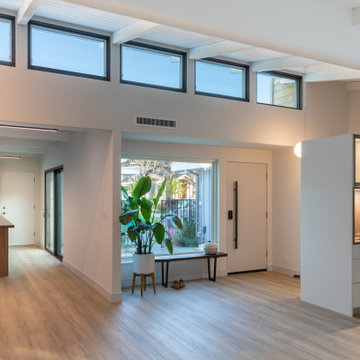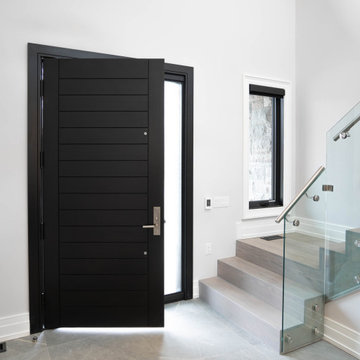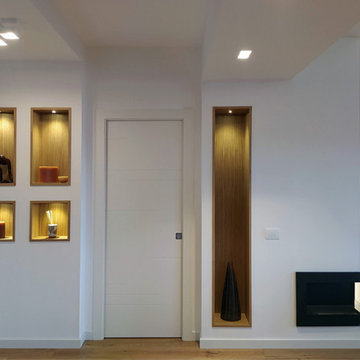片開きドアモダンスタイルの玄関 (表し梁、折り上げ天井、板張り天井) の写真
絞り込み:
資材コスト
並び替え:今日の人気順
写真 1〜20 枚目(全 257 枚)

L’ingresso: sulla parte destra dell’ingresso la nicchia è stata ingrandita con l’inserimento di un mobile su misura che funge da svuota-tasche e scarpiera. Qui il soffitto si abbassa e crea una zona di “compressione” in modo da allargare lo spazio della zona Living una volta superato l’arco ed il gradino!
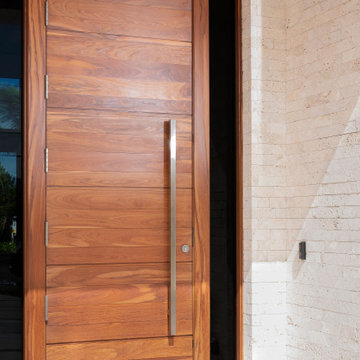
Distributors & Certified installers of the finest impact wood doors available in the market. Our exterior doors options are not restricted to wood, we are also distributors of fiberglass doors from Plastpro & Therma-tru. We have also a vast selection of brands & custom made interior wood doors that will satisfy the most demanding customers.

All'ingresso dell'abitazione troviamo una madia di Lago con specchi e mobili cappottiera di Caccaro. Due porte a vetro scorrevoli separano l'ambiente cucina.
Foto di Simone Marulli

Laguna Oak Hardwood – The Alta Vista Hardwood Flooring Collection is a return to vintage European Design. These beautiful classic and refined floors are crafted out of French White Oak, a premier hardwood species that has been used for everything from flooring to shipbuilding over the centuries due to its stability.

In transforming their Aspen retreat, our clients sought a departure from typical mountain decor. With an eclectic aesthetic, we lightened walls and refreshed furnishings, creating a stylish and cosmopolitan yet family-friendly and down-to-earth haven.
The inviting entryway features pendant lighting, an earthy-toned carpet, and exposed wooden beams. The view of the stairs adds architectural interest and warmth to the space.
---Joe McGuire Design is an Aspen and Boulder interior design firm bringing a uniquely holistic approach to home interiors since 2005.
For more about Joe McGuire Design, see here: https://www.joemcguiredesign.com/
To learn more about this project, see here:
https://www.joemcguiredesign.com/earthy-mountain-modern

This modern waterfront home was built for today’s contemporary lifestyle with the comfort of a family cottage. Walloon Lake Residence is a stunning three-story waterfront home with beautiful proportions and extreme attention to detail to give both timelessness and character. Horizontal wood siding wraps the perimeter and is broken up by floor-to-ceiling windows and moments of natural stone veneer.
The exterior features graceful stone pillars and a glass door entrance that lead into a large living room, dining room, home bar, and kitchen perfect for entertaining. With walls of large windows throughout, the design makes the most of the lakefront views. A large screened porch and expansive platform patio provide space for lounging and grilling.
Inside, the wooden slat decorative ceiling in the living room draws your eye upwards. The linear fireplace surround and hearth are the focal point on the main level. The home bar serves as a gathering place between the living room and kitchen. A large island with seating for five anchors the open concept kitchen and dining room. The strikingly modern range hood and custom slab kitchen cabinets elevate the design.
The floating staircase in the foyer acts as an accent element. A spacious master suite is situated on the upper level. Featuring large windows, a tray ceiling, double vanity, and a walk-in closet. The large walkout basement hosts another wet bar for entertaining with modern island pendant lighting.
Walloon Lake is located within the Little Traverse Bay Watershed and empties into Lake Michigan. It is considered an outstanding ecological, aesthetic, and recreational resource. The lake itself is unique in its shape, with three “arms” and two “shores” as well as a “foot” where the downtown village exists. Walloon Lake is a thriving northern Michigan small town with tons of character and energy, from snowmobiling and ice fishing in the winter to morel hunting and hiking in the spring, boating and golfing in the summer, and wine tasting and color touring in the fall.

The entryway's tray ceiling is enhanced with the same wallpaper used on the dining room walls and the corridors. A contemporary polished chrome LED pendant light adds graceful movement and a unique style.

CSH #65 T house
オークの表情が美しいエントランス。
夜はスリットから印象的な照明の光が漏れる様、演出を行っています。
他の地域にある中くらいなモダンスタイルのおしゃれな玄関ホール (淡色無垢フローリング、淡色木目調のドア、板張り天井、板張り壁) の写真
他の地域にある中くらいなモダンスタイルのおしゃれな玄関ホール (淡色無垢フローリング、淡色木目調のドア、板張り天井、板張り壁) の写真

When walking in the front door you see straight through to the expansive views- we wanted to lean into this feature with our design and create a space that draws you in and ushers you to the light filled heart of the home. We introduced deep shades on the walls and a whitewashed flooring to set the tone for the contrast utilized throughout.
A personal favorite- The client’s owned a fantastic piece of art featuring David Bowie that we used as inspiration for the color palette throughout the entire home, so hanging it at the entry and introducing you to the vibes of this home from your first foot in the door was a no brainer.

古材を利用したシューズラック
東京都下にあるお手頃価格の中くらいなモダンスタイルのおしゃれな玄関ホール (白い壁、コンクリートの床、白いドア、板張り天井、塗装板張りの壁) の写真
東京都下にあるお手頃価格の中くらいなモダンスタイルのおしゃれな玄関ホール (白い壁、コンクリートの床、白いドア、板張り天井、塗装板張りの壁) の写真

Problématique: petit espace 3 portes plus une double porte donnant sur la pièce de vie, Besoin de rangements à chaussures et d'un porte-manteaux.
Mur bleu foncé mat mur et porte donnant de la profondeur, panoramique toit de paris recouvrant la porte des toilettes pour la faire disparaitre, meuble à chaussures blanc et bois tasseaux de pin pour porte manteaux, et tablette sac. Changement des portes classiques blanches vitrées par de très belles portes vitré style atelier en metal et verre. Lustre moderne à 3 éclairages

This Entryway Table Will Be a decorative space that is mainly used to put down keys or other small items. Table with tray at bottom. Console Table
ロサンゼルスにあるラグジュアリーな小さなモダンスタイルのおしゃれな玄関ホール (白い壁、磁器タイルの床、茶色いドア、ベージュの床、板張り天井、板張り壁) の写真
ロサンゼルスにあるラグジュアリーな小さなモダンスタイルのおしゃれな玄関ホール (白い壁、磁器タイルの床、茶色いドア、ベージュの床、板張り天井、板張り壁) の写真
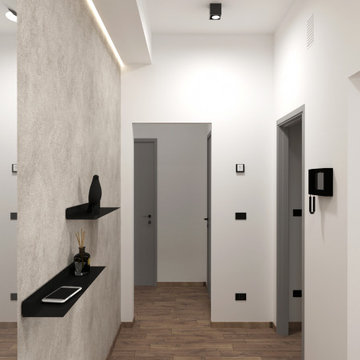
Il punto focale che ha ispirato la realizzazione di questi ambienti tramite ristrutturazione completa è stata L’importanza di crearvi all’interno dei veri e propri “mix d’effetto".
I colori scuri e l'abbianmento di metalo nero con rivestimento in mattoncini sbiancati vogliono cercare di trasportaci all'intermo dello stile industriale, senza però appesantire gli ambienti, infatti come si può vedere ci sono solo dei piccoli accenni.
Il tutto arricchitto da dettagli come la carta da parati, led ad incasso tramite controsoffitti e velette, illuminazione in vetro a sospensione sulla zona tavolo nella sala da pranzo formale ed la zona divano con a lato il termocamino che rendono la zona accogliente e calorosa.

Download our free ebook, Creating the Ideal Kitchen. DOWNLOAD NOW
The homeowners built their traditional Colonial style home 17 years’ ago. It was in great shape but needed some updating. Over the years, their taste had drifted into a more contemporary realm, and they wanted our help to bridge the gap between traditional and modern.
We decided the layout of the kitchen worked well in the space and the cabinets were in good shape, so we opted to do a refresh with the kitchen. The original kitchen had blond maple cabinets and granite countertops. This was also a great opportunity to make some updates to the functionality that they were hoping to accomplish.
After re-finishing all the first floor wood floors with a gray stain, which helped to remove some of the red tones from the red oak, we painted the cabinetry Benjamin Moore “Repose Gray” a very soft light gray. The new countertops are hardworking quartz, and the waterfall countertop to the left of the sink gives a bit of the contemporary flavor.
We reworked the refrigerator wall to create more pantry storage and eliminated the double oven in favor of a single oven and a steam oven. The existing cooktop was replaced with a new range paired with a Venetian plaster hood above. The glossy finish from the hood is echoed in the pendant lights. A touch of gold in the lighting and hardware adds some contrast to the gray and white. A theme we repeated down to the smallest detail illustrated by the Jason Wu faucet by Brizo with its similar touches of white and gold (the arrival of which we eagerly awaited for months due to ripples in the supply chain – but worth it!).
The original breakfast room was pleasant enough with its windows looking into the backyard. Now with its colorful window treatments, new blue chairs and sculptural light fixture, this space flows seamlessly into the kitchen and gives more of a punch to the space.
The original butler’s pantry was functional but was also starting to show its age. The new space was inspired by a wallpaper selection that our client had set aside as a possibility for a future project. It worked perfectly with our pallet and gave a fun eclectic vibe to this functional space. We eliminated some upper cabinets in favor of open shelving and painted the cabinetry in a high gloss finish, added a beautiful quartzite countertop and some statement lighting. The new room is anything but cookie cutter.
Next the mudroom. You can see a peek of the mudroom across the way from the butler’s pantry which got a facelift with new paint, tile floor, lighting and hardware. Simple updates but a dramatic change! The first floor powder room got the glam treatment with its own update of wainscoting, wallpaper, console sink, fixtures and artwork. A great little introduction to what’s to come in the rest of the home.
The whole first floor now flows together in a cohesive pallet of green and blue, reflects the homeowner’s desire for a more modern aesthetic, and feels like a thoughtful and intentional evolution. Our clients were wonderful to work with! Their style meshed perfectly with our brand aesthetic which created the opportunity for wonderful things to happen. We know they will enjoy their remodel for many years to come!
Photography by Margaret Rajic Photography

Entry
ダラスにあるモダンスタイルのおしゃれな玄関ロビー (白い壁、ライムストーンの床、木目調のドア、白い床、板張り天井、レンガ壁) の写真
ダラスにあるモダンスタイルのおしゃれな玄関ロビー (白い壁、ライムストーンの床、木目調のドア、白い床、板張り天井、レンガ壁) の写真
片開きドアモダンスタイルの玄関 (表し梁、折り上げ天井、板張り天井) の写真
1
