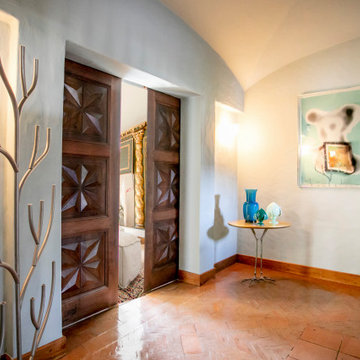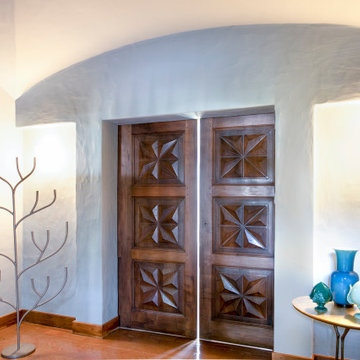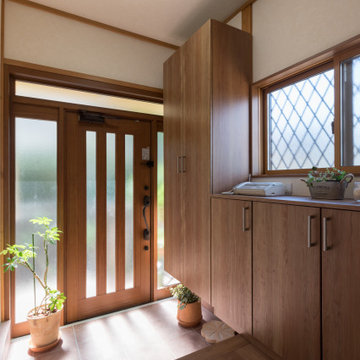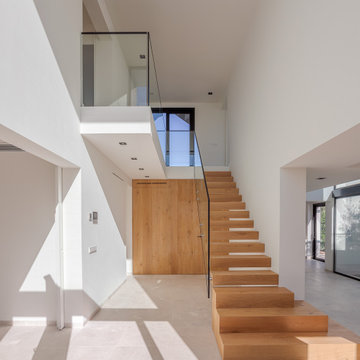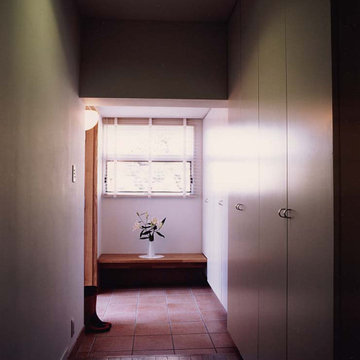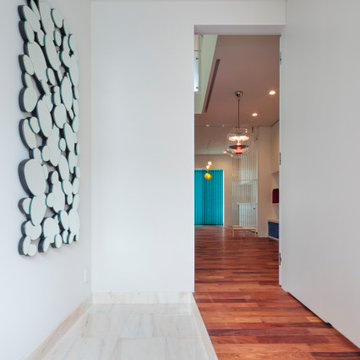モダンスタイルの玄関 (全タイプの天井の仕上げ、ライムストーンの床、テラコッタタイルの床) の写真
絞り込み:
資材コスト
並び替え:今日の人気順
写真 1〜20 枚目(全 54 枚)
1/5

Entry
ダラスにあるモダンスタイルのおしゃれな玄関ロビー (白い壁、ライムストーンの床、木目調のドア、白い床、板張り天井、レンガ壁) の写真
ダラスにあるモダンスタイルのおしゃれな玄関ロビー (白い壁、ライムストーンの床、木目調のドア、白い床、板張り天井、レンガ壁) の写真

However,3D Exterior Modeling is most, associate degree obligatory part these days, nonetheless, it’s not simply an associate degree indicator of luxury. It is, as a matter of truth, the hub of all leisure activities in one roofing. whereas trying to find homes accessible, one will make sure that their area unit massive edifice centers. Moreover, it offers you some space to participate in health and fitness activities additionally to recreation. this is often wherever specifically the duty of a spa, health clubs, etc is on the market.

Nested above the foyer, this skylight opens and illuminates the space with an abundance natural light.
Custom windows, doors, and hardware designed and furnished by Thermally Broken Steel USA.
Other sources:
Mouth-blown Glass Chandelier by Semeurs d'Étoiles.
Western Hemlock walls and ceiling by reSAWN TIMBER Co.
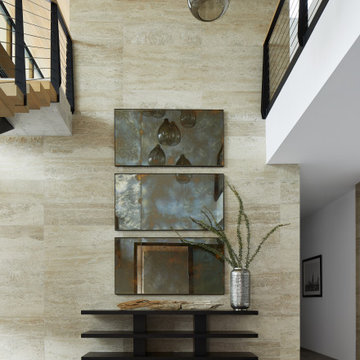
A wall of textured limestone at the entry to this modern home serves as the centerpiece for a triptych of metal art, which draw the eye to the main floor of the residence.
Project Details // Straight Edge
Phoenix, Arizona
Architecture: Drewett Works
Builder: Sonora West Development
Interior design: Laura Kehoe
Landscape architecture: Sonoran Landesign
Photographer: Laura Moss
https://www.drewettworks.com/straight-edge/
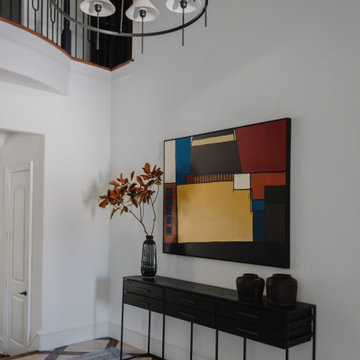
A fifteen year old home is redesigned for peaceful and practical living. An upgrade in first impressions includes a clean and modern foyer joined by a sophisticated wine and whisky room. Small, yet dramatic changes provide personal spaces to relax, unwind, and entertain.

The formal entry with simple improvements, new front door and sidelite, lighting, cedar siding and wood columns wrapped in metal.
サンフランシスコにある高級な広いモダンスタイルのおしゃれな玄関ドア (ライムストーンの床、木目調のドア、白い床、板張り天井、板張り壁) の写真
サンフランシスコにある高級な広いモダンスタイルのおしゃれな玄関ドア (ライムストーンの床、木目調のドア、白い床、板張り天井、板張り壁) の写真

ソルトレイクシティにあるラグジュアリーな巨大なモダンスタイルのおしゃれな玄関ロビー (茶色い壁、ライムストーンの床、木目調のドア、マルチカラーの床、板張り天井、板張り壁) の写真

The interior view of the side entrance looking out onto the carport with extensive continuation of floor, wall, and ceiling materials.
Custom windows, doors, and hardware designed and furnished by Thermally Broken Steel USA.
Other sources:
Kuro Shou Sugi Ban Charred Cypress Cladding and Western Hemlock ceiling: reSAWN TIMBER Co.
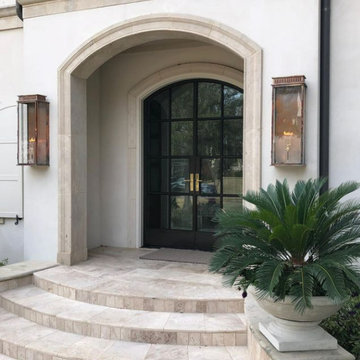
ヒューストンにあるお手頃価格の中くらいなモダンスタイルのおしゃれな玄関ドア (ベージュの壁、テラコッタタイルの床、黒いドア、ベージュの床、三角天井) の写真
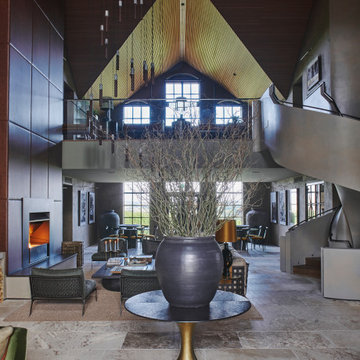
When interior designer Stephanie Dunning of Dunning & Everard was asked to work on all the interior architecture and design for two new floors at Hampshire vineyard Exton Park, the brief was pretty extensive. It included the creation of a dining room to seat 20, a bar for a chef’s dining table, a kitchen to cater for 50, a club room, boardroom, mezzanine bar and office. The great hall also had to be big on wow factor.
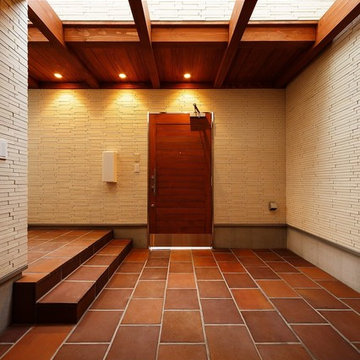
自転車は家族の数だけあるので、屋根付きポーチとしては結構広いスペースが必要でした。こういう空間こそ大切にして広い面積を確保すれば家全体の「ゆとり感」を間接的に出せるのだと思います。
大阪にある高級な広いモダンスタイルのおしゃれな玄関ホール (テラコッタタイルの床、木目調のドア、白い壁、茶色い床、板張り天井) の写真
大阪にある高級な広いモダンスタイルのおしゃれな玄関ホール (テラコッタタイルの床、木目調のドア、白い壁、茶色い床、板張り天井) の写真
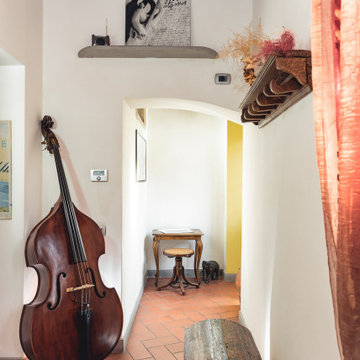
Committente: Studio Immobiliare GR Firenze. Ripresa fotografica: impiego obiettivo 24mm su pieno formato; macchina su treppiedi con allineamento ortogonale dell'inquadratura; impiego luce naturale esistente con l'ausilio di luci flash e luci continue 5400°K. Post-produzione: aggiustamenti base immagine; fusione manuale di livelli con differente esposizione per produrre un'immagine ad alto intervallo dinamico ma realistica; rimozione elementi di disturbo. Obiettivo commerciale: realizzazione fotografie di complemento ad annunci su siti web agenzia immobiliare; pubblicità su social network; pubblicità a stampa (principalmente volantini e pieghevoli).
モダンスタイルの玄関 (全タイプの天井の仕上げ、ライムストーンの床、テラコッタタイルの床) の写真
1


