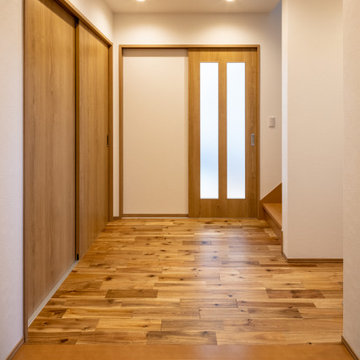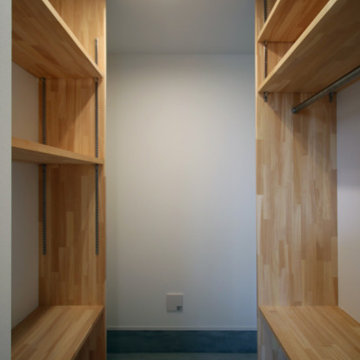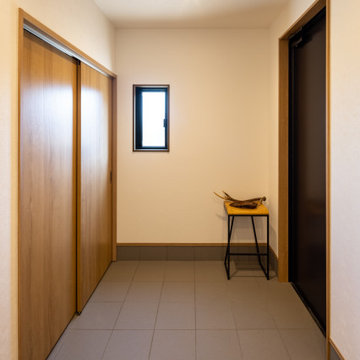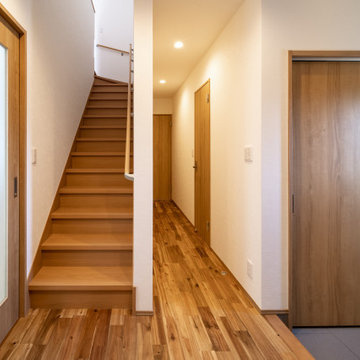モダンスタイルの玄関 (白い天井、淡色無垢フローリング、無垢フローリング、黒いドア) の写真
絞り込み:
資材コスト
並び替え:今日の人気順
写真 1〜14 枚目(全 14 枚)
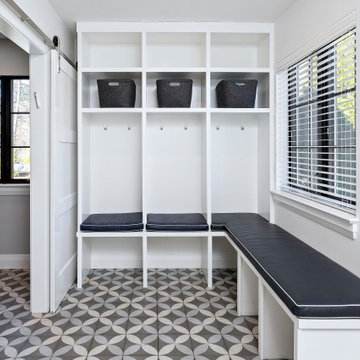
We gutted and renovated this entire modern Colonial home in Bala Cynwyd, PA. Introduced to the homeowners through the wife’s parents, we updated and expanded the home to create modern, clean spaces for the family. Highlights include converting the attic into completely new third floor bedrooms and a bathroom; a light and bright gray and white kitchen featuring a large island, white quartzite counters and Viking stove and range; a light and airy master bath with a walk-in shower and soaking tub; and a new exercise room in the basement.
Rudloff Custom Builders has won Best of Houzz for Customer Service in 2014, 2015 2016, 2017 and 2019. We also were voted Best of Design in 2016, 2017, 2018, and 2019, which only 2% of professionals receive. Rudloff Custom Builders has been featured on Houzz in their Kitchen of the Week, What to Know About Using Reclaimed Wood in the Kitchen as well as included in their Bathroom WorkBook article. We are a full service, certified remodeling company that covers all of the Philadelphia suburban area. This business, like most others, developed from a friendship of young entrepreneurs who wanted to make a difference in their clients’ lives, one household at a time. This relationship between partners is much more than a friendship. Edward and Stephen Rudloff are brothers who have renovated and built custom homes together paying close attention to detail. They are carpenters by trade and understand concept and execution. Rudloff Custom Builders will provide services for you with the highest level of professionalism, quality, detail, punctuality and craftsmanship, every step of the way along our journey together.
Specializing in residential construction allows us to connect with our clients early in the design phase to ensure that every detail is captured as you imagined. One stop shopping is essentially what you will receive with Rudloff Custom Builders from design of your project to the construction of your dreams, executed by on-site project managers and skilled craftsmen. Our concept: envision our client’s ideas and make them a reality. Our mission: CREATING LIFETIME RELATIONSHIPS BUILT ON TRUST AND INTEGRITY.
Photo Credit: Linda McManus Images
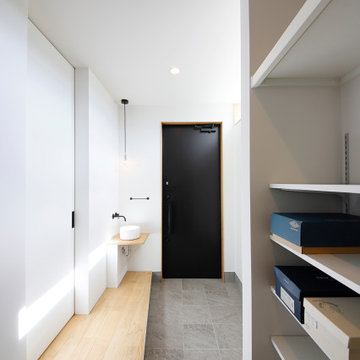
シューズクローゼットのある玄関。入口すぐのところに手洗い用の洗面を設置して、帰宅ルーティーンをスムーズにさせます。
他の地域にあるモダンスタイルのおしゃれな玄関 (白い壁、黒いドア、クロスの天井、白い天井、無垢フローリング) の写真
他の地域にあるモダンスタイルのおしゃれな玄関 (白い壁、黒いドア、クロスの天井、白い天井、無垢フローリング) の写真
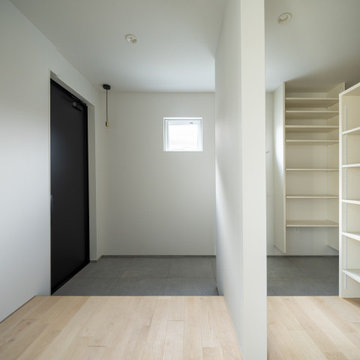
家族構成:30代夫婦+子供
施工面積: 133.11㎡(40.27坪)
竣工:2022年7月
他の地域にあるお手頃価格の中くらいなモダンスタイルのおしゃれな玄関 (白い壁、淡色無垢フローリング、黒いドア、茶色い床、クロスの天井、壁紙、白い天井) の写真
他の地域にあるお手頃価格の中くらいなモダンスタイルのおしゃれな玄関 (白い壁、淡色無垢フローリング、黒いドア、茶色い床、クロスの天井、壁紙、白い天井) の写真
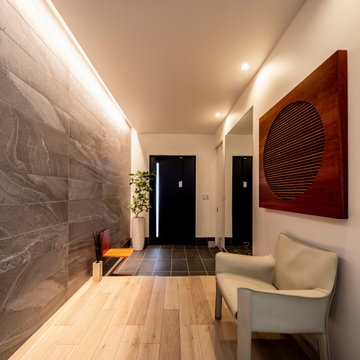
壁面に大判のタイル、そして間接照明を採用した玄関+ホール。
お客様のおもてなしをするスペース。
お気に入りの家具たちが、玄関まわりを演出してくれています。
他の地域にあるモダンスタイルのおしゃれな玄関ホール (グレーの壁、淡色無垢フローリング、黒いドア、ベージュの床、クロスの天井、白い天井) の写真
他の地域にあるモダンスタイルのおしゃれな玄関ホール (グレーの壁、淡色無垢フローリング、黒いドア、ベージュの床、クロスの天井、白い天井) の写真
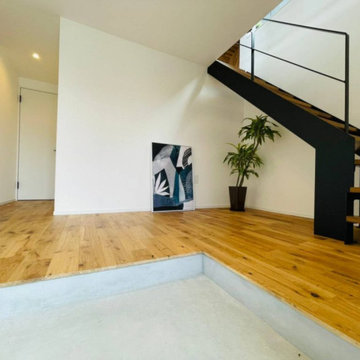
コンセプトは『常識』の外側へ。
となりの家からみえてしまう
となりの家がみえてしまう
街中だからうるさい
それって、本当に「しょうがない」事でしょうか?
当モデルハウスは、そんな常識を超えて都市部の『静寂』を実現しました。
街中の喧騒を忘れさせるプライベートな空間で、より豊かな暮らしを。
他の地域にあるモダンスタイルのおしゃれな玄関 (白い壁、無垢フローリング、黒いドア、ベージュの床、クロスの天井、壁紙、白い天井) の写真
他の地域にあるモダンスタイルのおしゃれな玄関 (白い壁、無垢フローリング、黒いドア、ベージュの床、クロスの天井、壁紙、白い天井) の写真
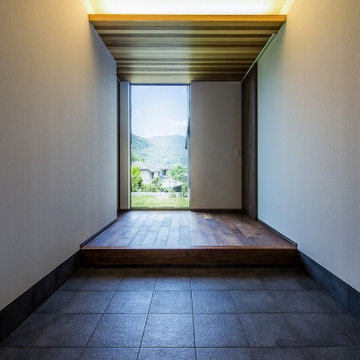
西宮の山あいの住宅街に建てられたお住まい。
ウォールナットの床材をベースにして、各建材を配置し、落ち着いた佇まいに。
光や風、緑をたっぷり採り込み、縦へも横へも広がりを感じ、
閑静な住環境に溶け込む、おおらかな空間となりました。
神戸にあるモダンスタイルのおしゃれな玄関 (白い壁、無垢フローリング、黒いドア、茶色い床、白い天井) の写真
神戸にあるモダンスタイルのおしゃれな玄関 (白い壁、無垢フローリング、黒いドア、茶色い床、白い天井) の写真
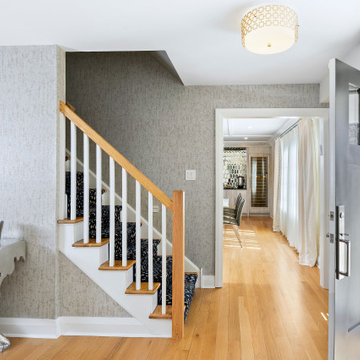
We gutted and renovated this entire modern Colonial home in Bala Cynwyd, PA. Introduced to the homeowners through the wife’s parents, we updated and expanded the home to create modern, clean spaces for the family. Highlights include converting the attic into completely new third floor bedrooms and a bathroom; a light and bright gray and white kitchen featuring a large island, white quartzite counters and Viking stove and range; a light and airy master bath with a walk-in shower and soaking tub; and a new exercise room in the basement.
Rudloff Custom Builders has won Best of Houzz for Customer Service in 2014, 2015 2016, 2017 and 2019. We also were voted Best of Design in 2016, 2017, 2018, and 2019, which only 2% of professionals receive. Rudloff Custom Builders has been featured on Houzz in their Kitchen of the Week, What to Know About Using Reclaimed Wood in the Kitchen as well as included in their Bathroom WorkBook article. We are a full service, certified remodeling company that covers all of the Philadelphia suburban area. This business, like most others, developed from a friendship of young entrepreneurs who wanted to make a difference in their clients’ lives, one household at a time. This relationship between partners is much more than a friendship. Edward and Stephen Rudloff are brothers who have renovated and built custom homes together paying close attention to detail. They are carpenters by trade and understand concept and execution. Rudloff Custom Builders will provide services for you with the highest level of professionalism, quality, detail, punctuality and craftsmanship, every step of the way along our journey together.
Specializing in residential construction allows us to connect with our clients early in the design phase to ensure that every detail is captured as you imagined. One stop shopping is essentially what you will receive with Rudloff Custom Builders from design of your project to the construction of your dreams, executed by on-site project managers and skilled craftsmen. Our concept: envision our client’s ideas and make them a reality. Our mission: CREATING LIFETIME RELATIONSHIPS BUILT ON TRUST AND INTEGRITY.
Photo Credit: Linda McManus Images
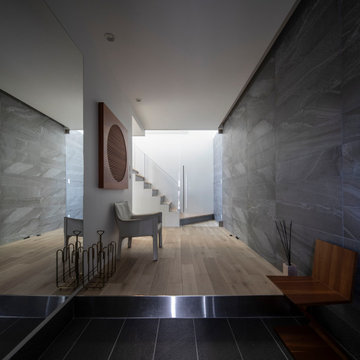
壁面に大判のタイル、そして間接照明を採用した玄関+ホール。
お客様のおもてなしをするスペース。
お気に入りの家具たちが、玄関まわりを演出してくれています。
他の地域にあるモダンスタイルのおしゃれな玄関ホール (グレーの壁、淡色無垢フローリング、黒いドア、ベージュの床、クロスの天井、白い天井) の写真
他の地域にあるモダンスタイルのおしゃれな玄関ホール (グレーの壁、淡色無垢フローリング、黒いドア、ベージュの床、クロスの天井、白い天井) の写真
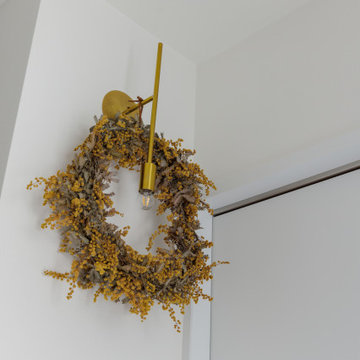
玄関正面には、クライアントこだわりのブラケットライト。真鍮製です。
他の地域にあるモダンスタイルのおしゃれな玄関ドア (白い壁、淡色無垢フローリング、黒いドア、ベージュの床、クロスの天井、壁紙、白い天井) の写真
他の地域にあるモダンスタイルのおしゃれな玄関ドア (白い壁、淡色無垢フローリング、黒いドア、ベージュの床、クロスの天井、壁紙、白い天井) の写真
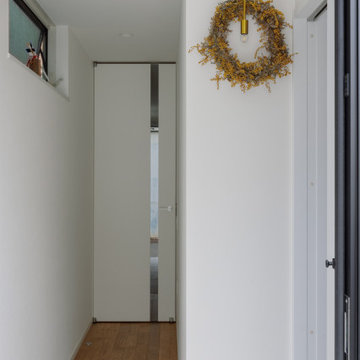
玄関正面には、クライアントこだわりのブラケットライト。真鍮製です。
他の地域にあるモダンスタイルのおしゃれな玄関ドア (白い壁、淡色無垢フローリング、黒いドア、ベージュの床、クロスの天井、壁紙、白い天井) の写真
他の地域にあるモダンスタイルのおしゃれな玄関ドア (白い壁、淡色無垢フローリング、黒いドア、ベージュの床、クロスの天井、壁紙、白い天井) の写真
モダンスタイルの玄関 (白い天井、淡色無垢フローリング、無垢フローリング、黒いドア) の写真
1
