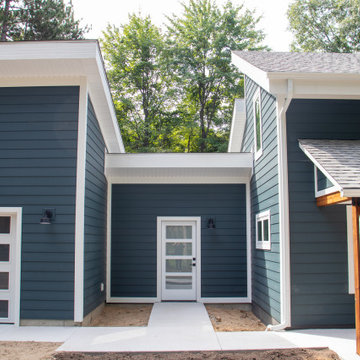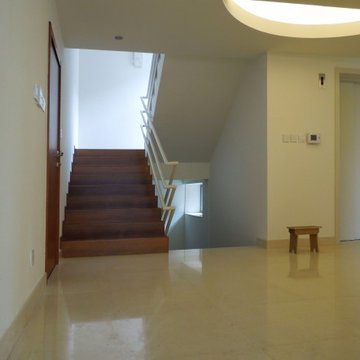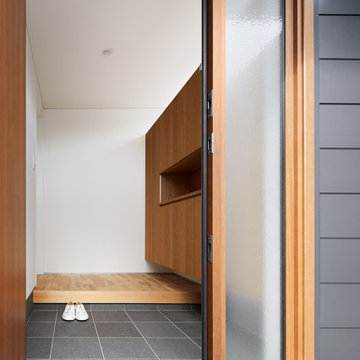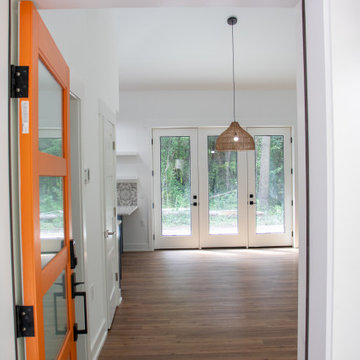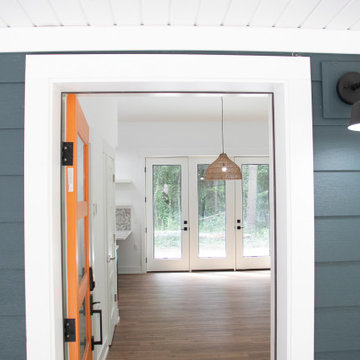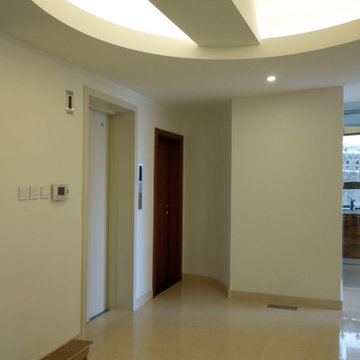モダンスタイルの玄関 (白い天井、御影石の床、ラミネートの床) の写真
絞り込み:
資材コスト
並び替え:今日の人気順
写真 1〜14 枚目(全 14 枚)
1/5
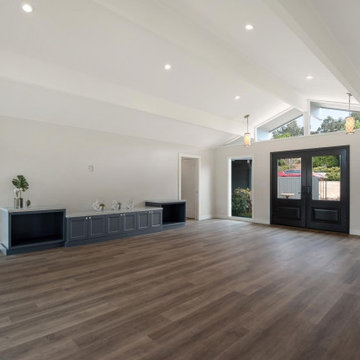
The existing hodgepodge layout constricted flow on this existing Almaden Valley Home. May Construction’s Design team drew up plans for a completely new layout, a fully remodeled kitchen which is now open and flows directly into the family room, making cooking, dining, and entertaining easy with a space that is full of style and amenities to fit this modern family's needs.
Budget analysis and project development by: May Construction

本計画は名古屋市の歴史ある閑静な住宅街にあるマンションのリノベーションのプロジェクトで、夫婦と子ども一人の3人家族のための住宅である。
設計時の要望は大きく2つあり、ダイニングとキッチンが豊かでゆとりある空間にしたいということと、物は基本的には表に見せたくないということであった。
インテリアの基本構成は床をオーク無垢材のフローリング、壁・天井は塗装仕上げとし、その壁の随所に床から天井までいっぱいのオーク無垢材の小幅板が現れる。LDKのある主室は黒いタイルの床に、壁・天井は寒水入りの漆喰塗り、出入口や家具扉のある長手一面をオーク無垢材が7m以上連続する壁とし、キッチン側の壁はワークトップに合わせて御影石としており、各面に異素材が対峙する。洗面室、浴室は壁床をモノトーンの磁器質タイルで統一し、ミニマルで洗練されたイメージとしている。
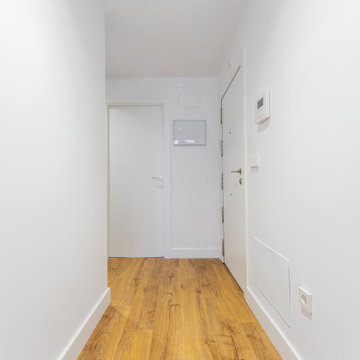
Entrada a la vivienda con distribuidor que da paso a las diferentes estancias.
マドリードにある高級な中くらいなモダンスタイルのおしゃれな玄関ロビー (白い壁、ラミネートの床、白いドア、茶色い床、白い天井) の写真
マドリードにある高級な中くらいなモダンスタイルのおしゃれな玄関ロビー (白い壁、ラミネートの床、白いドア、茶色い床、白い天井) の写真
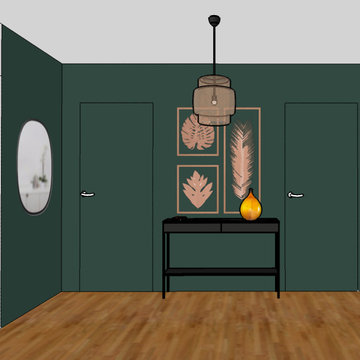
Projet d'aménagement d'une belle grande entrée traversante décorée dans un style simple et élégant.
Avant, cette pièce était 100% blanche mais pour dynamiser cet espace nous avons joué avec de la couleur.
Cette entrée est désormais accueillante, agréable et pratique.
Réalisation Agence Studio B
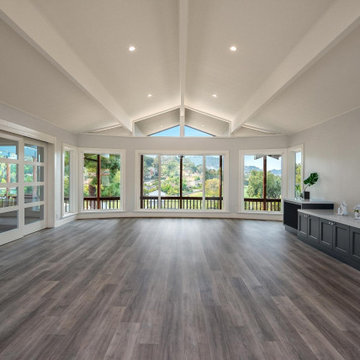
The existing hodgepodge layout constricted flow on this existing Almaden Valley Home. May Construction’s Design team drew up plans for a completely new layout, a fully remodeled kitchen which is now open and flows directly into the family room, making cooking, dining, and entertaining easy with a space that is full of style and amenities to fit this modern family's needs.
Budget analysis and project development by: May Construction

The existing hodgepodge layout constricted flow on this existing Almaden Valley Home. May Construction’s Design team drew up plans for a completely new layout, a fully remodeled kitchen which is now open and flows directly into the family room, making cooking, dining, and entertaining easy with a space that is full of style and amenities to fit this modern family's needs.
Budget analysis and project development by: May Construction
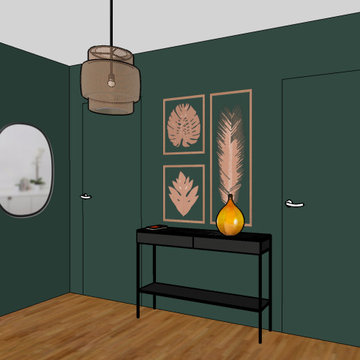
Sur ce mur vert profond, on viendra y positionner des cadres, une console noire avec un plateau en marbre et un miroir pour refléter la couleur du mur de la pièce adjacente.
Réalisation Agence Studio B
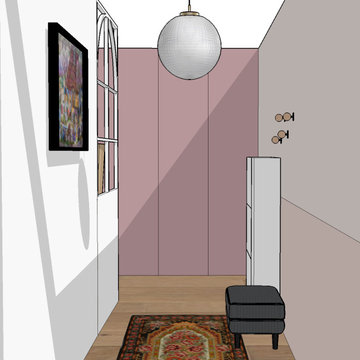
Pour cette entrée, on oublie le 100% blanc. Afin de dynamiser cet espace, il faut jouer avec de la couleur. Ici, nous optons pour une teinte assez douce en partie basse et une légèrement plus soutenue sur le mur du placard pour atténuer la longueur et ainsi dissimuler les portes.
モダンスタイルの玄関 (白い天井、御影石の床、ラミネートの床) の写真
1
