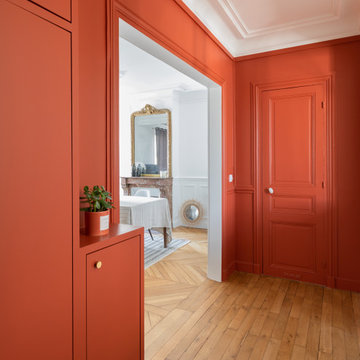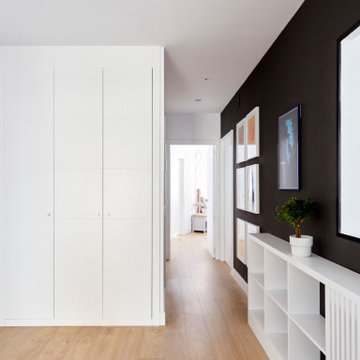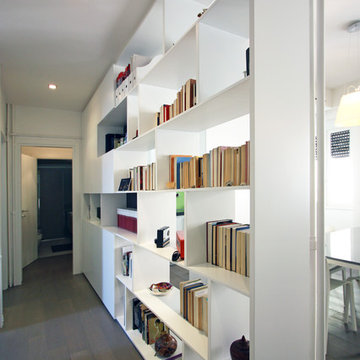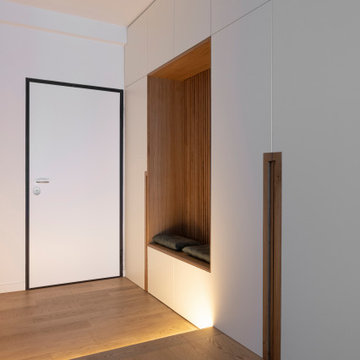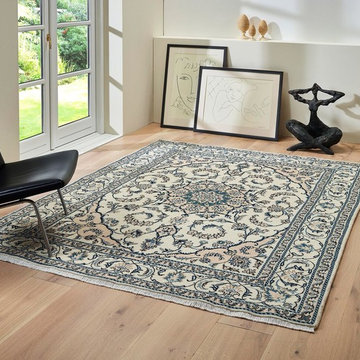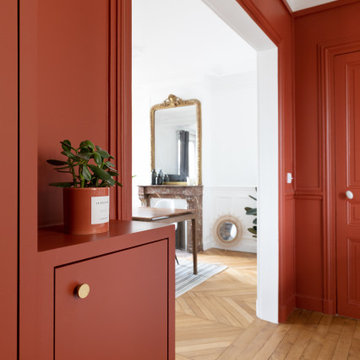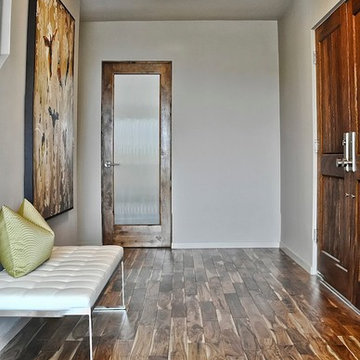お手頃価格のモダンスタイルの玄関ロビーの写真
絞り込み:
資材コスト
並び替え:今日の人気順
写真 61〜80 枚目(全 830 枚)
1/4
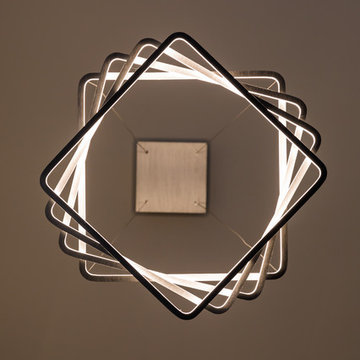
This modern beach house in Jacksonville Beach features a large, open entertainment area consisting of great room, kitchen, dining area and lanai. A unique second-story bridge over looks both foyer and great room. Polished concrete floors and horizontal aluminum stair railing bring a contemporary feel. The kitchen shines with European-style cabinetry and GE Profile appliances. The private upstairs master suite is situated away from other bedrooms and features a luxury master shower and floating double vanity. Two roomy secondary bedrooms share an additional bath. Photo credit: Deremer Studios
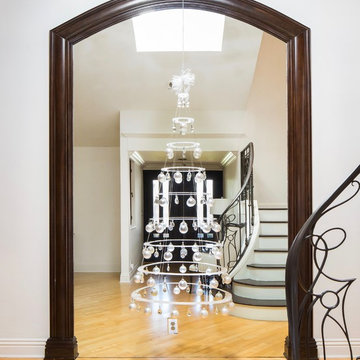
The Modern Christmas Tree. Christmas decorating with a contemporary style.
Photo Credits: Ryan Garvin
サンディエゴにあるお手頃価格の中くらいなモダンスタイルのおしゃれな玄関ロビー (白い壁、淡色無垢フローリング、濃色木目調のドア、黄色い床) の写真
サンディエゴにあるお手頃価格の中くらいなモダンスタイルのおしゃれな玄関ロビー (白い壁、淡色無垢フローリング、濃色木目調のドア、黄色い床) の写真
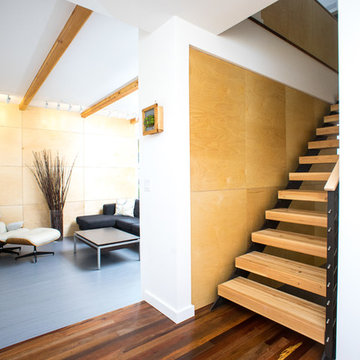
A change in floor elevation and materials differentiate the entry from the living areas, while birch plywood wall paneling tie the spaces together. The reclaimed wood flooring is also used as accent exterior siding.
Photo by Garrett Downen
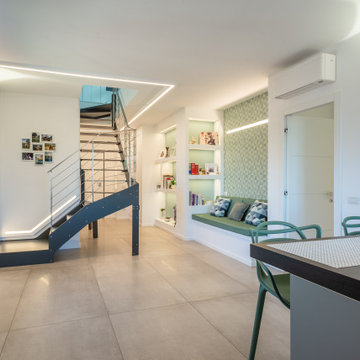
vista prospettica dalla cucina
ローマにあるお手頃価格の中くらいなモダンスタイルのおしゃれな玄関ロビー (緑の壁、磁器タイルの床、白いドア、グレーの床) の写真
ローマにあるお手頃価格の中くらいなモダンスタイルのおしゃれな玄関ロビー (緑の壁、磁器タイルの床、白いドア、グレーの床) の写真
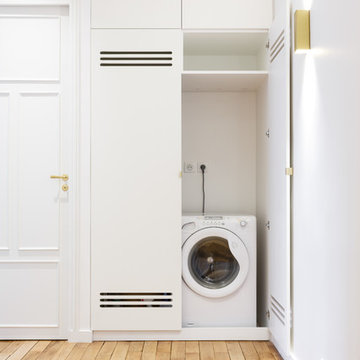
Stéphane Vasco
他の地域にあるお手頃価格の中くらいなモダンスタイルのおしゃれな玄関ロビー (白い壁、淡色無垢フローリング、白いドア、ベージュの床) の写真
他の地域にあるお手頃価格の中くらいなモダンスタイルのおしゃれな玄関ロビー (白い壁、淡色無垢フローリング、白いドア、ベージュの床) の写真
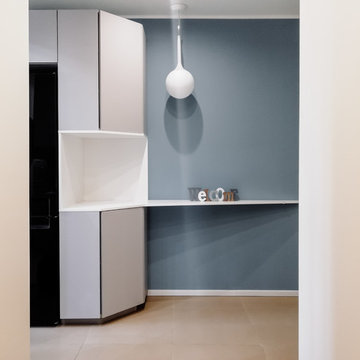
Zona ingresso, con mensola che si integra con la parte di cucina (passante) che porta in soggiorno
ミラノにあるお手頃価格の中くらいなモダンスタイルのおしゃれな玄関ロビー (青い壁、磁器タイルの床、白いドア、ベージュの床) の写真
ミラノにあるお手頃価格の中くらいなモダンスタイルのおしゃれな玄関ロビー (青い壁、磁器タイルの床、白いドア、ベージュの床) の写真
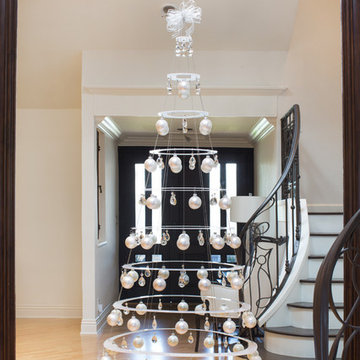
The Modern Christmas Tree. Christmas decorating with a contemporary style.
Photo Credits: Ryan Garvin
サンディエゴにあるお手頃価格の中くらいなモダンスタイルのおしゃれな玄関ロビー (白い壁、淡色無垢フローリング、濃色木目調のドア、黄色い床) の写真
サンディエゴにあるお手頃価格の中くらいなモダンスタイルのおしゃれな玄関ロビー (白い壁、淡色無垢フローリング、濃色木目調のドア、黄色い床) の写真
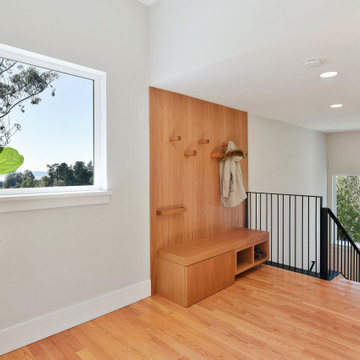
Custom designed and built entry coat rack, bench and shoe storage. Custom designed and built metal guardrail and handrail
サンフランシスコにあるお手頃価格のモダンスタイルのおしゃれな玄関ロビー (淡色無垢フローリング) の写真
サンフランシスコにあるお手頃価格のモダンスタイルのおしゃれな玄関ロビー (淡色無垢フローリング) の写真
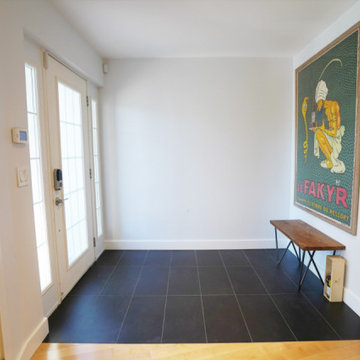
This project consisted of partitioning a room with French doors to create a new home office and a guest room, and installation of a new floor in the entryway. This project included installing gypsum partitions, custom antique French doors, electric spotlights, ceramic floors, and a full paint refresh on the ground floor.
Example of a mid-sized minimalist ceramic tile and black floor entryway design in Montreal with white walls and a white front door - Houzz
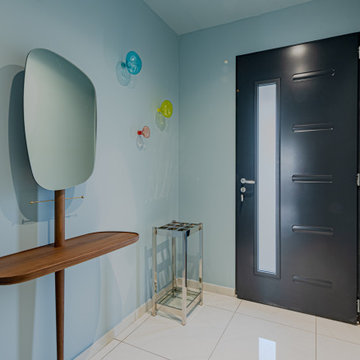
Ma mission a été d'apporter du charme et du confort à cette maison récemment construite.
Mon fil conducteur pour ce projet de décoration a été la proximité de la mer et l'écrin de verdure réalisé à l'extérieur.
Mon client a validé l'apport de jolis produits en complément des meubles existants.
Le mélange de couleurs de teintes douces créer une ambiance chaleureuse.
Un panoramique de style bibliothèque personnalise la décoration du passage entre la cuisine et le salon.
Tables de salon, tapis, luminaires, objet de décoration, plantes, tout a été pensé pour créer un véritable cocon dans cet espace ouvert sur la nature.
Des panoramiques décorent les chambres. Les couleurs douces s’allient de pièce en pièce. L’apport de luminaires amène un complément de décoration. Un miroir et de jolis tableaux personnalisent les espaces.
Aucune pièce n’a été oubliée, en passant par les toilettes avec son papier peint et par la salle de bain dont le plafond a été coloré pour la dynamiser.
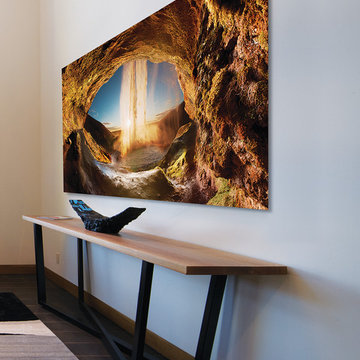
Keoki Flagg, photographer
Image Name: Insight Out, Iceland
a pentimental composition of 12 frames to create the illusion of the cave viewing the water fall.
Limited Edition, Gallery Keoki, World Adventure Collection
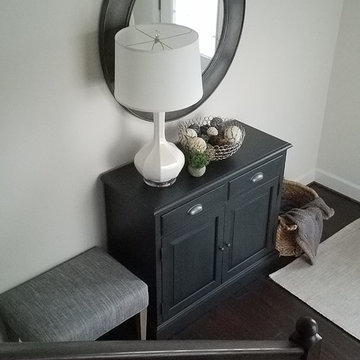
Mixing materials and textures in the Entryway is the perfect way to create a welcoming feeling into my client's townhouse. The pewter painted entry chest, zinc coated mirror, and nubby fabric on the ottoman work together in color, yet contrast in texture. The crisp white lamp is the added pop of contrast this space needs to feel fresh.
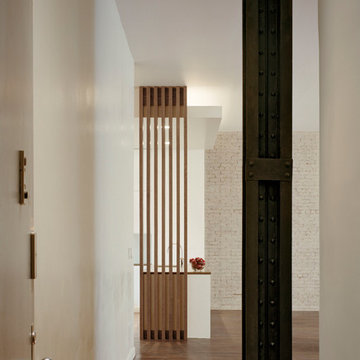
This two bedroom apartment is located in a converted loft building dating from 1881 near Gramercy Park in Manhattan. The design involved the complete remodeling of the apartment, including a new open plan kitchen with an island overlooking the living area.
The existing building fabric becomes part of the redesigned space in the form of an exposed cast iron column and an uncovered brickwork wall. These simple moves serve as tectonic reminders of the building's history while being juxtaposed with the modern fixtures and finishes that form the rest of the apartment.
Natural light is drawn into the hallway by inserting a glass clerestory over a new storage wall. Cabinetry in the living, kitchen and bedroom spaces is built into the walls to maximize storage areas while creating a fully integrated architectural solution throughout the apartment. Artificial lighting is discreetly added through light coves, recessed ceiling fixtures and under cabinet lights.
A warm, yet limited palette of materials include American walnut, limestone and bright red full height closet doors - located in the children's bedroom.
www.archphoto.com
お手頃価格のモダンスタイルの玄関ロビーの写真
4
