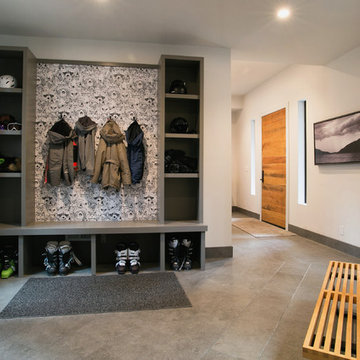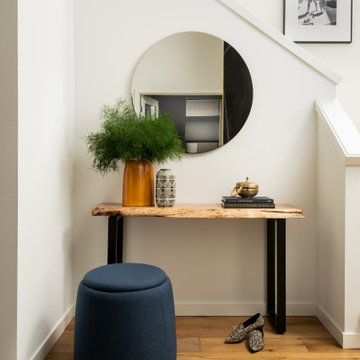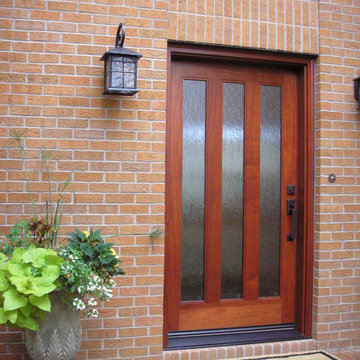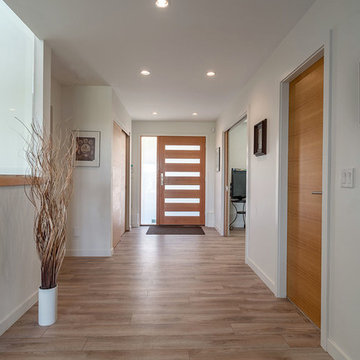お手頃価格のモダンスタイルの玄関 (木目調のドア) の写真
絞り込み:
資材コスト
並び替え:今日の人気順
写真 1〜20 枚目(全 206 枚)
1/4
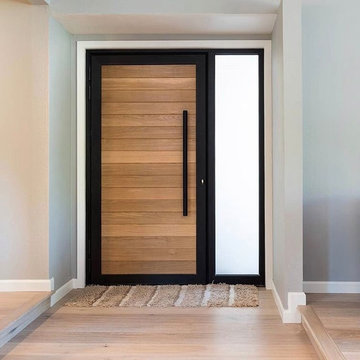
STATEMENT MAHOGANY
This remarkable pre-assembled, pre-hung entry door is hand-made in the USA with love by CBW Windows & Doors, located in Los Angeles, CA. The Statement Mahogany door is made of solid 4 ¾” tongue-and-groove mahogany planks (1” thick) inside of a 2 ½” aluminum frame, which prevents warping over time. The wood has been finished with a UV-protective coat of satin polyurethane. This unit comes with the jamb, butt hinges, rolling latch, Euro-profile cylinder, anodized aluminum threshold, and 24” brushed stainless steel back-to-back pull bar. Please see documents for specifications and installation instructions.
STATEMENT WHITE OAK
This exquisite pre-assembled, pre-hung entry door is hand-made in the USA with love by CBW Windows & Doors, located in Los Angeles, CA. The Statement White Oak door is made of solid 4 ¾” tongue-and-groove white oak planks (1” thick) inside of a 2 ½” aluminum frame, which prevents warping over time. The wood has been finished with a UV-protective coat of satin polyurethane. This unit comes with the jamb, butt hinges, rolling latch, Euro-profile cylinder, anodized aluminum threshold, and 24” brushed stainless steel back-to-back pull bar. Please see documents for specifications and installation instructions.
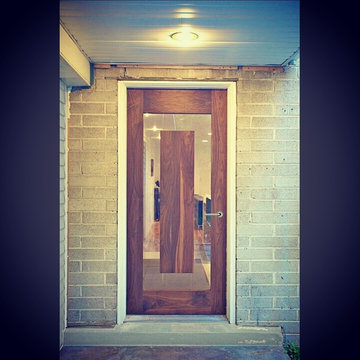
Walnut Door with Floating Panel in 1/2" Glass
ソルトレイクシティにあるお手頃価格の中くらいなモダンスタイルのおしゃれな玄関ドア (白い壁、木目調のドア、コンクリートの床) の写真
ソルトレイクシティにあるお手頃価格の中くらいなモダンスタイルのおしゃれな玄関ドア (白い壁、木目調のドア、コンクリートの床) の写真
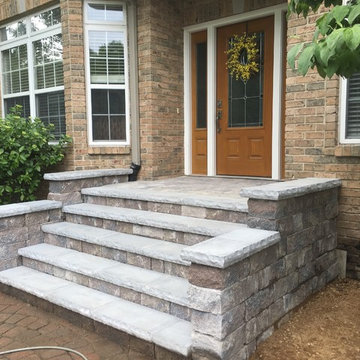
As shown in the Before Photo, existing steps constructed with pavers, were breaking and falling apart and the exterior steps became unsafe and unappealing. Complete demo and reconstruction of the Front Door Entry was the goal of the customer. Platinum Ponds & Landscaping met with the customer and discussed their goals and budget. We constructed the new steps provided by Unilock and built them to perfection into the existing patio area below. The next phase is to rebuild the patio below. The customers were thrilled with the outcome!

This project was a complete gut remodel of the owner's childhood home. They demolished it and rebuilt it as a brand-new two-story home to house both her retired parents in an attached ADU in-law unit, as well as her own family of six. Though there is a fire door separating the ADU from the main house, it is often left open to create a truly multi-generational home. For the design of the home, the owner's one request was to create something timeless, and we aimed to honor that.
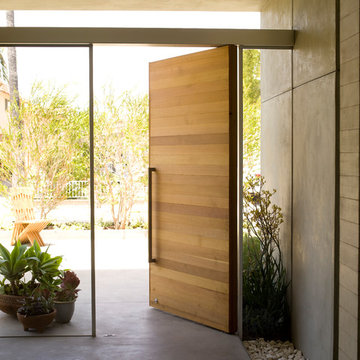
Photography by J Savage Gibson
ロサンゼルスにあるお手頃価格の中くらいなモダンスタイルのおしゃれな玄関ロビー (白い壁、コンクリートの床、木目調のドア、グレーの床) の写真
ロサンゼルスにあるお手頃価格の中くらいなモダンスタイルのおしゃれな玄関ロビー (白い壁、コンクリートの床、木目調のドア、グレーの床) の写真
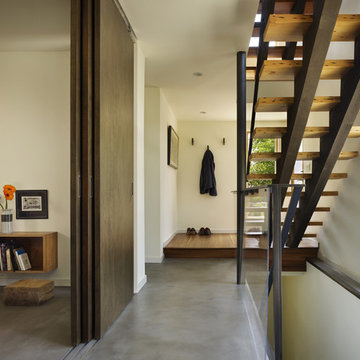
This Seattle modern house by chadbourne + doss architects has an open plan that links interior spaces vertically as well as out to the landscape. Large sliding doors allow the Master Bedroom to open to views of the yard.
Photo by Benjamin Benschneider
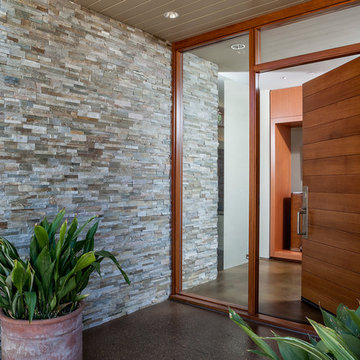
サンフランシスコにあるお手頃価格の広いモダンスタイルのおしゃれな玄関ドア (マルチカラーの壁、コンクリートの床、木目調のドア、茶色い床) の写真
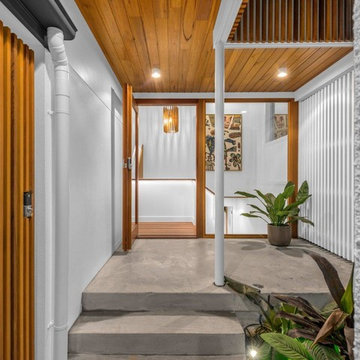
Modern entry
ブリスベンにあるお手頃価格の中くらいなモダンスタイルのおしゃれな玄関ドア (白い壁、コンクリートの床、木目調のドア、グレーの床) の写真
ブリスベンにあるお手頃価格の中くらいなモダンスタイルのおしゃれな玄関ドア (白い壁、コンクリートの床、木目調のドア、グレーの床) の写真
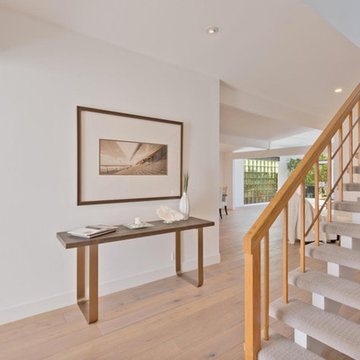
ロサンゼルスにあるお手頃価格の広いモダンスタイルのおしゃれな玄関ロビー (白い壁、淡色無垢フローリング、木目調のドア、ベージュの床) の写真
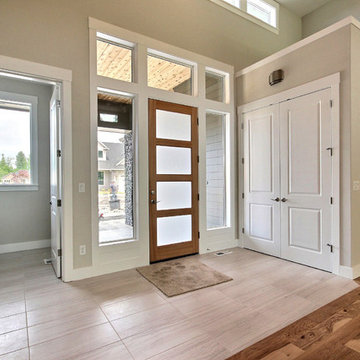
Paint by Sherwin Williams
Body Color : Coming Soon!
Trim Color : Coming Soon!
Entry Door Color by Northwood Cabinets
Door Stain : Coming Soon!
Flooring & Tile by Macadam Floor and Design
Foyer Tile by Emser Tile
Tile Product : Motion in Advance
Great Room Hardwood by Wanke Cascade
Hardwood Product : Terra Living Natural Durango
Kitchen Backsplash Tile by Florida Tile
Backsplash Tile Product : Streamline in Arctic
Slab Countertops by Cosmos Granite & Marble
Quartz, Granite & Marble provided by Wall to Wall Countertops
Countertop Product : True North Quartz in Blizzard
Great Room Fireplace by Heat & Glo
Fireplace Product : Primo 48”
Fireplace Surround by Emser Tile
Surround Product : Motion in Advance
Handlesets and Door Hardware by Kwikset
Windows by Milgard Window + Door
Window Product : Style Line Series
Supplied by TroyCo
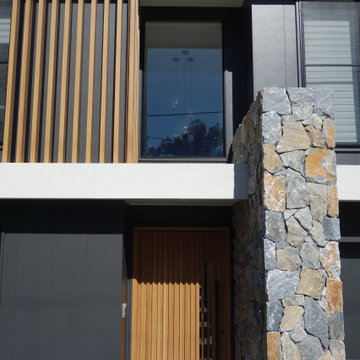
The entry to this modern coastal family home is distinguished by the stone work feature as depicted. The warmth created by its inclusion in the monochromatic facade is accentuated by the timber blades used on the facade.
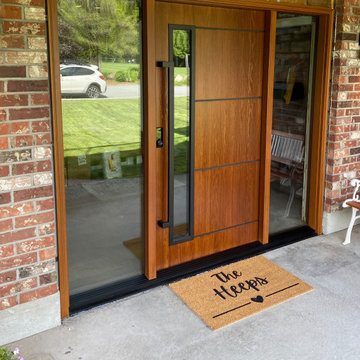
Another front door install, this one featuring a furry friend
バンクーバーにあるお手頃価格の広いモダンスタイルのおしゃれな玄関 (木目調のドア) の写真
バンクーバーにあるお手頃価格の広いモダンスタイルのおしゃれな玄関 (木目調のドア) の写真
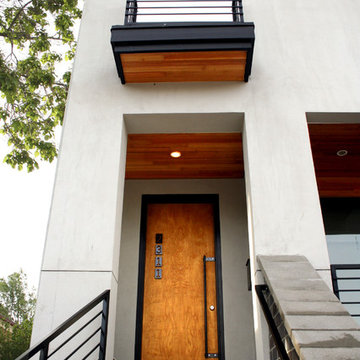
Project by Studio H:T principal in charge Brad Tomecek (now with Tomecek Studio Architecture). This project tests the theory of bringing high quality design to a prefabricated factory setting. Enrolled in the LEED-Home Pilot, this residence completed certification. The modular home was conceived as two boxes that slide above one another to create outdoor living space and a lower covered rear entry. The passive solar design invites large amounts of light from the south while minimizing openings to the east and west. Factory construction saves both time and costs while reducing waste and using a controlled labor force.
Built in a factory north of Denver, the home arrived by flatbed truck in two pieces and was craned into place in about 4 hours providing a fast, sustainable, cost effective alternative to traditional homebuilding techniques. Upgraded lighting fixtures, plumbing fixtures, doors, door hardware, windows, tile and bamboo flooring were incorporated into the design. 80% of the residence was completed in the factory in less than 3 weeks and other items were finished on site including the exterior stucco, garage, metal railing and stair.
Stack-Slide-Stitch describes the conceptual process of how to tie together two distinct modular boxes. Stack refers to setting one modular directly on top of the other. Slide refers to the action that creates an upper southern deck area while simultaneously providing a covered rear entry area. The stitching or interlocking occurs with the upward extension of the lower volume with the front deck walls and with the rear two story vertical.
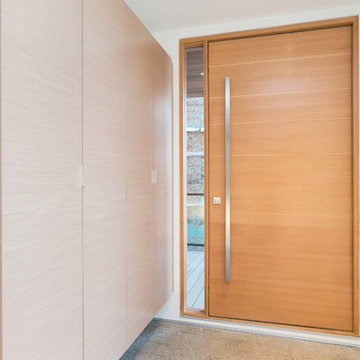
Built in closets keep the front entry clean and open. The custom Fir door opens on a pivot.
エドモントンにあるお手頃価格の中くらいなモダンスタイルのおしゃれな玄関ドア (白い壁、コンクリートの床、木目調のドア、グレーの床) の写真
エドモントンにあるお手頃価格の中くらいなモダンスタイルのおしゃれな玄関ドア (白い壁、コンクリートの床、木目調のドア、グレーの床) の写真
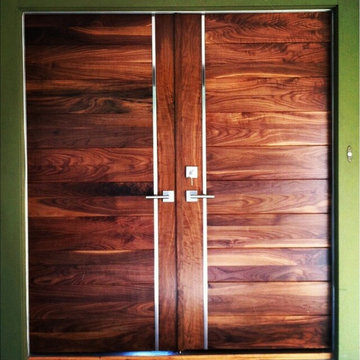
Walnut V Grooved Panels with Stainless Strip
ソルトレイクシティにあるお手頃価格の広いモダンスタイルのおしゃれな玄関ドア (木目調のドア、緑の壁、淡色無垢フローリング) の写真
ソルトレイクシティにあるお手頃価格の広いモダンスタイルのおしゃれな玄関ドア (木目調のドア、緑の壁、淡色無垢フローリング) の写真
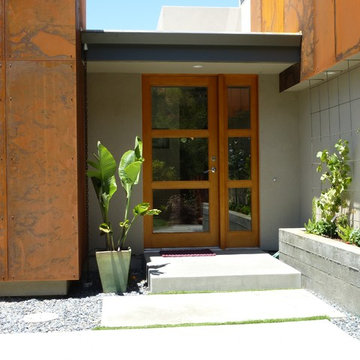
photo by Mike Wood
サンフランシスコにあるお手頃価格の中くらいなモダンスタイルのおしゃれな玄関ドア (ベージュの壁、コンクリートの床、木目調のドア) の写真
サンフランシスコにあるお手頃価格の中くらいなモダンスタイルのおしゃれな玄関ドア (ベージュの壁、コンクリートの床、木目調のドア) の写真
お手頃価格のモダンスタイルの玄関 (木目調のドア) の写真
1
