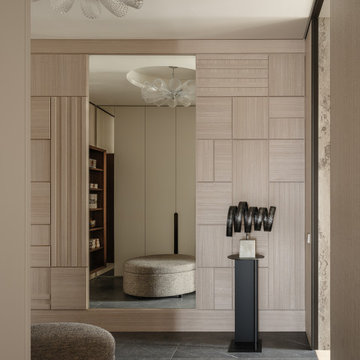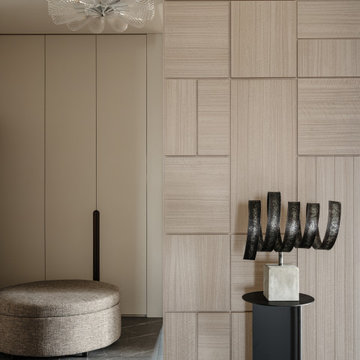高級なモダンスタイルの玄関ラウンジ (全タイプの天井の仕上げ) の写真
絞り込み:
資材コスト
並び替え:今日の人気順
写真 1〜14 枚目(全 14 枚)
1/5
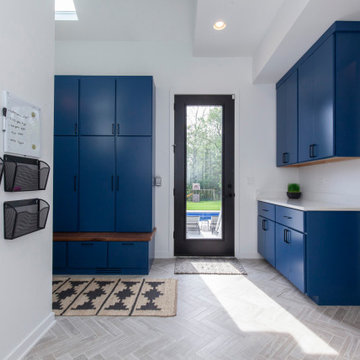
Add a pop of color in your life with these bright blue storage lockers! Family organization with fun style from pool gear, school bags, and sports supplies. Keep your family running with smart organizational designs. Photos: Jody Kmetz
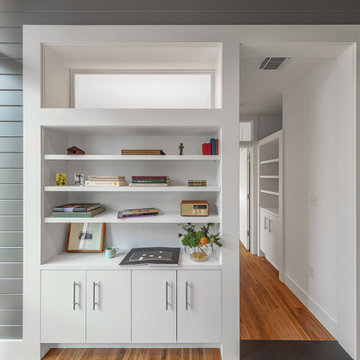
Bedroom "Cabins" are accessed through built-in cabinets. Clerestory windows allow the sharing of light between the Study and the bedroom's attached full bathroom. This hall also contains storage and closet space to accompany each bedroom.
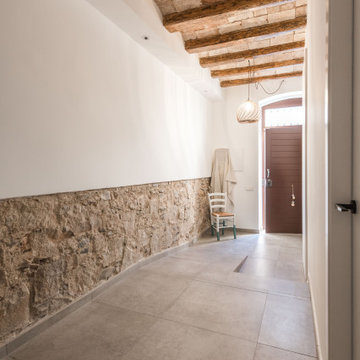
En esta casa pareada hemos reformado siguiendo criterios de eficiencia energética y sostenibilidad.
Aplicando soluciones para aislar el suelo, las paredes y el techo, además de puertas y ventanas. Así conseguimos que no se pierde frío o calor y se mantiene una temperatura agradable sin necesidad de aires acondicionados.
También hemos reciclado bigas, ladrillos y piedra original del edificio como elementos decorativos. La casa de Cobi es un ejemplo de bioarquitectura, eficiencia energética y de cómo podemos contribuir a revertir los efectos del cambio climático.
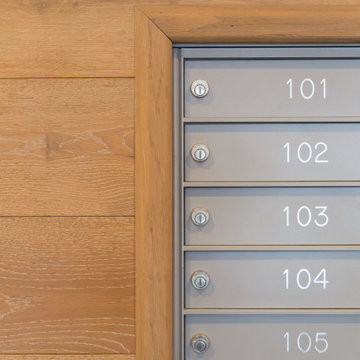
Who said hardwood is meant only for floors? Elliot Meyers Design featured the Laguna Oak from the Alta Vista Collection in this condo lobby, displaying a contemporary-modern lifestyle. The walls are crafted from French White Oak and known for it's sturdy material.
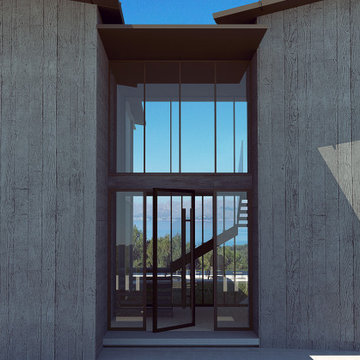
PROYECTO DE VIVIENDA UNIFAMILIAR AISLADA Y PISCINA
マヨルカ島にある高級な広いモダンスタイルのおしゃれな玄関ラウンジ (グレーの壁、コンクリートの床、ガラスドア、グレーの床、折り上げ天井) の写真
マヨルカ島にある高級な広いモダンスタイルのおしゃれな玄関ラウンジ (グレーの壁、コンクリートの床、ガラスドア、グレーの床、折り上げ天井) の写真

This lakefront diamond in the rough lot was waiting to be discovered by someone with a modern naturalistic vision and passion. Maintaining an eco-friendly, and sustainable build was at the top of the client priority list. Designed and situated to benefit from passive and active solar as well as through breezes from the lake, this indoor/outdoor living space truly establishes a symbiotic relationship with its natural surroundings. The pie-shaped lot provided significant challenges with a street width of 50ft, a steep shoreline buffer of 50ft, as well as a powerline easement reducing the buildable area. The client desired a smaller home of approximately 2500sf that juxtaposed modern lines with the free form of the natural setting. The 250ft of lakefront afforded 180-degree views which guided the design to maximize this vantage point while supporting the adjacent environment through preservation of heritage trees. Prior to construction the shoreline buffer had been rewilded with wildflowers, perennials, utilization of clover and meadow grasses to support healthy animal and insect re-population. The inclusion of solar panels as well as hydroponic heated floors and wood stove supported the owner’s desire to be self-sufficient. Core ten steel was selected as the predominant material to allow it to “rust” as it weathers thus blending into the natural environment.
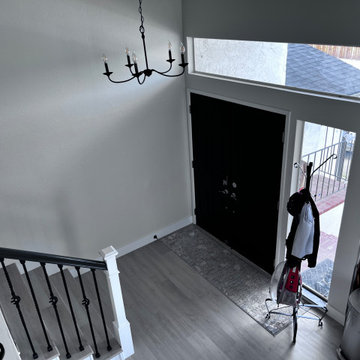
A lot of demolition to create a more open space an efficient space for living room,M.Bathroom, kitchen and Laundry Room
サンフランシスコにある高級な広いモダンスタイルのおしゃれな玄関ラウンジ (白い壁、クッションフロア、黒いドア、グレーの床、三角天井) の写真
サンフランシスコにある高級な広いモダンスタイルのおしゃれな玄関ラウンジ (白い壁、クッションフロア、黒いドア、グレーの床、三角天井) の写真
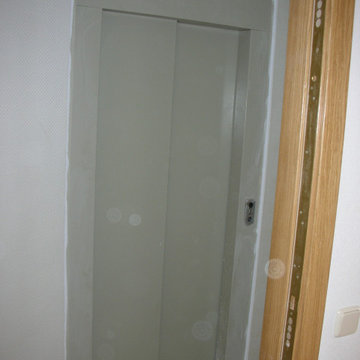
Revestimiento decorativo de fibra de vidrio.
Ideal para paredes o techos interiores en edificios nuevos o antiguos. En combinación con pinturas de alta calidad aportan a cada ambiente un carácter personal además de proporcionar una protección especial en paredes para zonas de tráfico intenso, así como, la eliminación de fisuras. Estable, resistente y permeable al vapor.
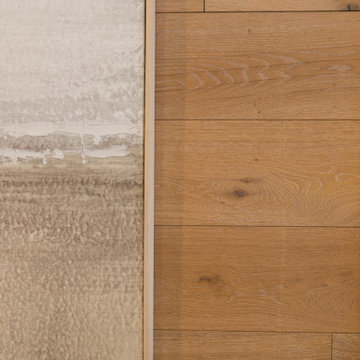
Who said hardwood is meant only for floors? Elliot Meyers Design featured the Laguna Oak from the Alta Vista Collection in this condo lobby, displaying a contemporary-modern lifestyle. The walls are crafted from French White Oak and known for it's sturdy material.
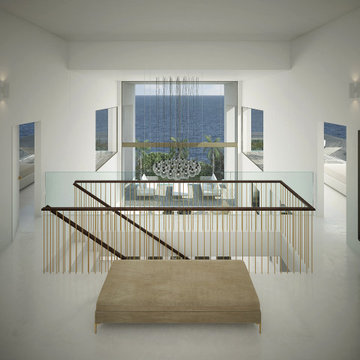
Espacio interior. Vestíbulo de acceso con escalera y distribuidor principal. Tonos claros con mucha luz natural. Diseño de interiores
マヨルカ島にある高級な広いモダンスタイルのおしゃれな玄関ラウンジ (白い壁、コンクリートの床、グレーの床、折り上げ天井) の写真
マヨルカ島にある高級な広いモダンスタイルのおしゃれな玄関ラウンジ (白い壁、コンクリートの床、グレーの床、折り上げ天井) の写真
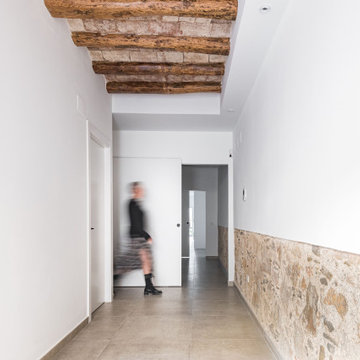
En esta casa pareada hemos reformado siguiendo criterios de eficiencia energética y sostenibilidad.
Aplicando soluciones para aislar el suelo, las paredes y el techo, además de puertas y ventanas. Así conseguimos que no se pierde frío o calor y se mantiene una temperatura agradable sin necesidad de aires acondicionados.
También hemos reciclado bigas, ladrillos y piedra original del edificio como elementos decorativos. La casa de Cobi es un ejemplo de bioarquitectura, eficiencia energética y de cómo podemos contribuir a revertir los efectos del cambio climático.
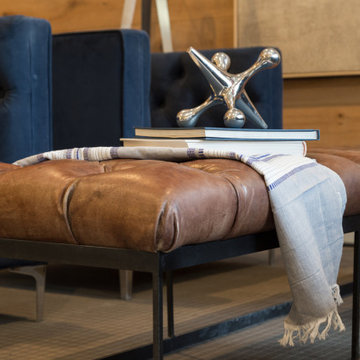
Who said hardwood is meant only for floors? Elliot Meyers Design featured the Laguna Oak from the Alta Vista Collection in this condo lobby, displaying a contemporary-modern lifestyle. The walls are crafted from French White Oak and known for it's sturdy material.
高級なモダンスタイルの玄関ラウンジ (全タイプの天井の仕上げ) の写真
1
