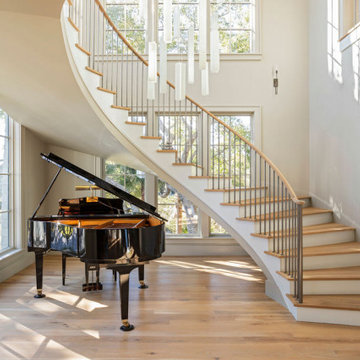ラグジュアリーなモダンスタイルの玄関 (茶色い床、ベージュの壁) の写真
絞り込み:
資材コスト
並び替え:今日の人気順
写真 1〜20 枚目(全 33 枚)
1/5
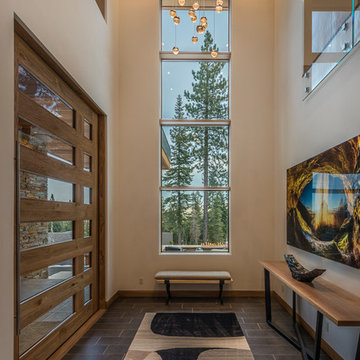
Martis Camp Realty
サクラメントにあるラグジュアリーな広いモダンスタイルのおしゃれな玄関ロビー (ベージュの壁、磁器タイルの床、茶色いドア、茶色い床) の写真
サクラメントにあるラグジュアリーな広いモダンスタイルのおしゃれな玄関ロビー (ベージュの壁、磁器タイルの床、茶色いドア、茶色い床) の写真
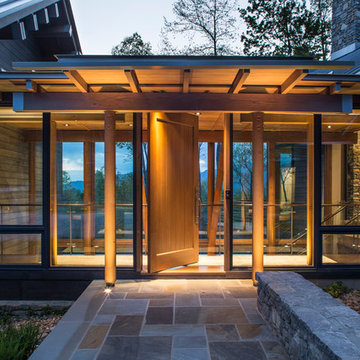
David Dietrich
シャーロットにあるラグジュアリーな広いモダンスタイルのおしゃれな玄関ロビー (木目調のドア、ベージュの壁、無垢フローリング、茶色い床) の写真
シャーロットにあるラグジュアリーな広いモダンスタイルのおしゃれな玄関ロビー (木目調のドア、ベージュの壁、無垢フローリング、茶色い床) の写真
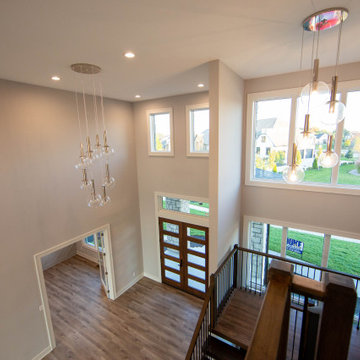
Double doors lead visitors into the large two-story entry dominated by the modern mono-beam staircase.
インディアナポリスにあるラグジュアリーな広いモダンスタイルのおしゃれな玄関ロビー (ベージュの壁、ラミネートの床、木目調のドア、茶色い床、三角天井) の写真
インディアナポリスにあるラグジュアリーな広いモダンスタイルのおしゃれな玄関ロビー (ベージュの壁、ラミネートの床、木目調のドア、茶色い床、三角天井) の写真

This formal living space features a combination of traditional and modern architectural features. This space features a coffered ceiling, two stories of windows, modern light fixtures, built in shelving/bookcases, and a custom cast concrete fireplace surround.
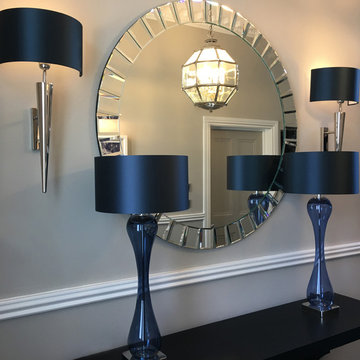
Entrance console with large mirror and luxurious table lamps and wall lights
ロンドンにあるラグジュアリーな中くらいなモダンスタイルのおしゃれな玄関ホール (ベージュの壁、濃色無垢フローリング、茶色い床、グレーのドア) の写真
ロンドンにあるラグジュアリーな中くらいなモダンスタイルのおしゃれな玄関ホール (ベージュの壁、濃色無垢フローリング、茶色い床、グレーのドア) の写真
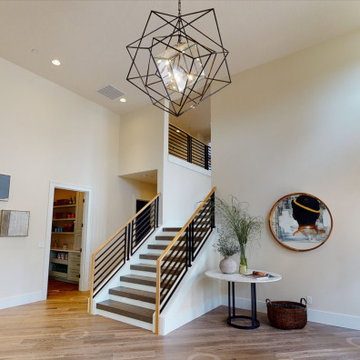
HOME FACTS
Square Feet: 5,132 | Bedrooms: 4 | Bathrooms: 4 | Half Bath: 1
Anlon Custom Homes welcomes you to Hygge (pronounced hue-guh) a term that perfectly describes the home which makes you feel welcomed and comfortable. Duett Interiors accomplished this with the rustic, woodsy charm of simple Swedish and Danish decor and the down-to-earth, practical feel of an American style farmhouse. The blend of these two aesthetics results in a home that is as comfortable as it is beautiful.
A Modern Farmhouse in the heart of Happy Valley built for a wonderful family of four. Hygge was designed for generational living, it’s inspired by and grounded from this family’s international travel, along with the Danish and Norwegian lifestyles. Come inside and experience feelings of wellness and contentment throughout. Anlon Custom Homes has built this 5,200 sq. ft. custom home as a cozy sanctuary for this well-travelled family.
A Grand Entry welcomes you with its traditional farmhouse charm, a cobblestone inspired floor pattern that leads you to a rustic diagonal wood pattern floor, that flows throughout the home. Hygge’s kitchen and open living area are an entertainer’s dream that leads directly to a spacious patio and backyard oasis. There is a large owner's and guest room on the main level, making this multigenerational home as practical as it is gracious. Adventure and whimsy await around every corner, with a contemporary media room adorned with futbol fandom and a powder room inspired by Chefchaouen, Morocco.
Up half a flight of beautiful wood stairs you will be led to a spacious bonus room complete with a hidden door leading to the exercise room and climbing wall. Venture up another half flight of stairs, and you are greeted by bright and colorful children’s bedrooms and bathrooms. This lovely home is full of warm surprises and lives up to the Hygge name.
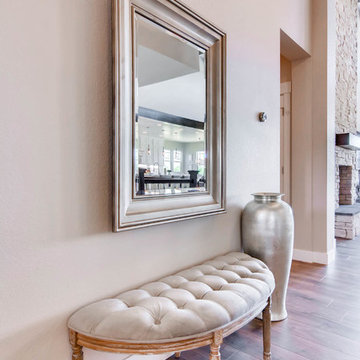
This track home was updated with beautiful features to offer the client a custom design. From knocked down walls, to a custom built-out fireplace, wood beams, framing, and a glamorous white kitchen with custom cabinetry. This home is now a modern custom space with a few rustic elements.
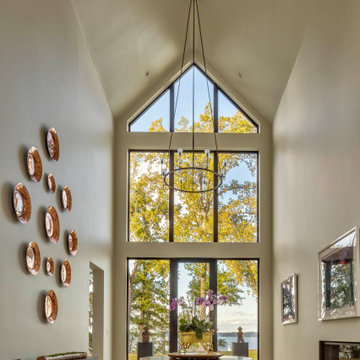
The entry was specifically designed to function as an art gallery, while also capturing immediate water views via floor-to-ceiling windows.
ボルチモアにあるラグジュアリーな広いモダンスタイルのおしゃれな玄関ラウンジ (ベージュの壁、淡色無垢フローリング、ガラスドア、茶色い床) の写真
ボルチモアにあるラグジュアリーな広いモダンスタイルのおしゃれな玄関ラウンジ (ベージュの壁、淡色無垢フローリング、ガラスドア、茶色い床) の写真
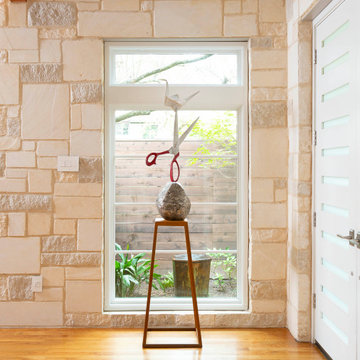
ダラスにあるラグジュアリーな中くらいなモダンスタイルのおしゃれな玄関ロビー (ベージュの壁、無垢フローリング、白いドア、茶色い床、レンガ壁) の写真
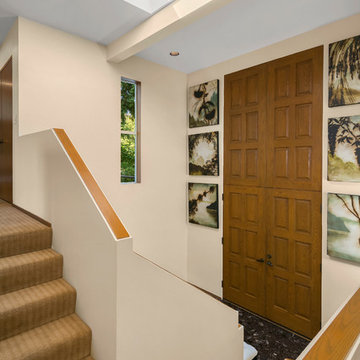
シアトルにあるラグジュアリーな中くらいなモダンスタイルのおしゃれな玄関ロビー (ベージュの壁、大理石の床、濃色木目調のドア、茶色い床) の写真
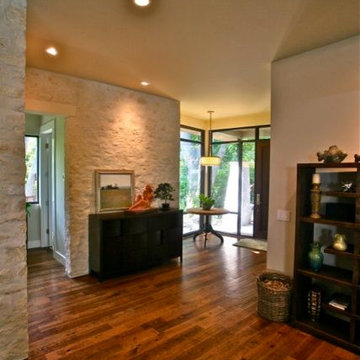
Situated on Lake Austin, we knew that this was going not going to be a simple remodel. From the start we planned that we had to leave the original home in place so that we could be grandfathered at it's location for the new addition and benefit to the close proximity that the home was to the lake. New regulations required that the home be set back further from the lake. It became clear during the design process that our owners were 100% committed to making this home not only environmentally friendly but also energy efficient by incorporating many high performance and up to date science into the design. Using Geo Thermal is one of them. They didn't want airconditioners to pollute the environment with their noise. They preferred to hear the trill of the birds instead. The resulting new build was designed with the original structure and added onto. The owners entertain but didn't want formal living spaced. The resulting structure is simultaneously freshly modern and comfortingly familiar. Awarded the Texas Association of Builders, Remodel/Renovation/ Addition of the Year STAR Award. Carport minimizing impervious cover.
Built by Katz Builders, Inc. Custom Home Builders and Remodelers,
Designed by Architectural firm Barley & Pfeiffer Awarded the Texas Association of Builders, Remodel/Renovation/ Addition of the Year STAR Award.
Built by Katz Builders, Inc. Custom Home Builders and Remodelers,
Designed by Architectural firm Barley & Pfeiffer
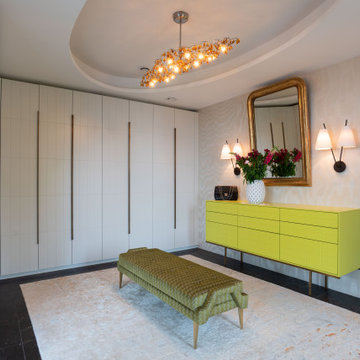
他の地域にあるラグジュアリーな巨大なモダンスタイルのおしゃれな玄関ロビー (ベージュの壁、御影石の床、茶色い床、壁紙) の写真
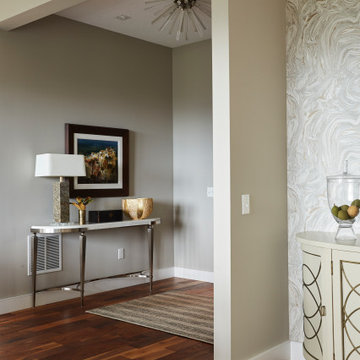
Photography: Alyssa Lee Photography
ミネアポリスにあるラグジュアリーな中くらいなモダンスタイルのおしゃれな玄関 (ベージュの壁、無垢フローリング、茶色い床) の写真
ミネアポリスにあるラグジュアリーな中くらいなモダンスタイルのおしゃれな玄関 (ベージュの壁、無垢フローリング、茶色い床) の写真
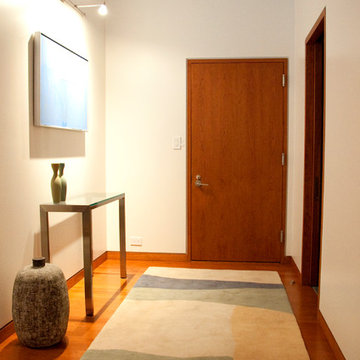
Van Auken Akins Architects LLC designed and facilitated the renovation of a 1,876 square-foot suburban condo. VAA developed a palette of clean detailing, which allowed for the integration of the client's blue chip art collection. Rich materials, such as Carrera marble, liquid crystal privacy glass, Venetian plaster, and stained cherry serve as beautiful backdrops to define each space. A new bluestone patio extends the interior theme into the existing condominium landscape.
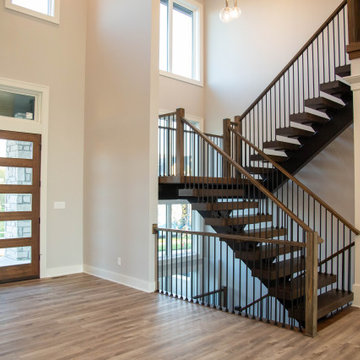
Double doors lead visitors into the large two-story entry dominated by the modern mono-beam staircase.
インディアナポリスにあるラグジュアリーな広いモダンスタイルのおしゃれな玄関ロビー (ベージュの壁、ラミネートの床、木目調のドア、茶色い床、三角天井) の写真
インディアナポリスにあるラグジュアリーな広いモダンスタイルのおしゃれな玄関ロビー (ベージュの壁、ラミネートの床、木目調のドア、茶色い床、三角天井) の写真
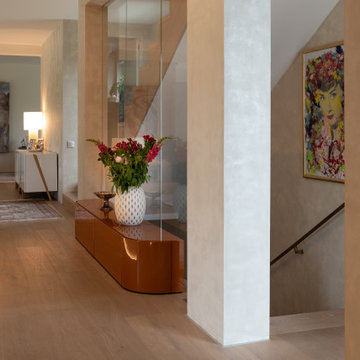
他の地域にあるラグジュアリーな巨大なモダンスタイルのおしゃれな玄関ロビー (ベージュの壁、御影石の床、茶色い床、壁紙) の写真
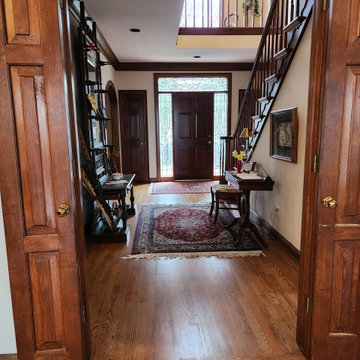
Welcome
他の地域にあるラグジュアリーな巨大なモダンスタイルのおしゃれな玄関ホール (ベージュの壁、無垢フローリング、濃色木目調のドア、茶色い床) の写真
他の地域にあるラグジュアリーな巨大なモダンスタイルのおしゃれな玄関ホール (ベージュの壁、無垢フローリング、濃色木目調のドア、茶色い床) の写真
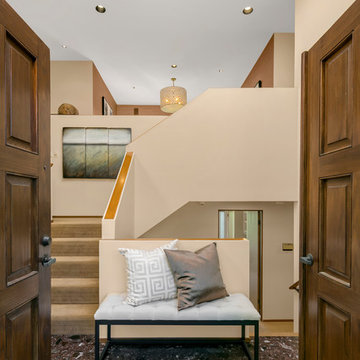
シアトルにあるラグジュアリーな中くらいなモダンスタイルのおしゃれな玄関ロビー (ベージュの壁、大理石の床、濃色木目調のドア、茶色い床) の写真
ラグジュアリーなモダンスタイルの玄関 (茶色い床、ベージュの壁) の写真
1

