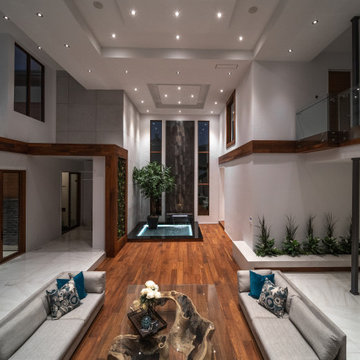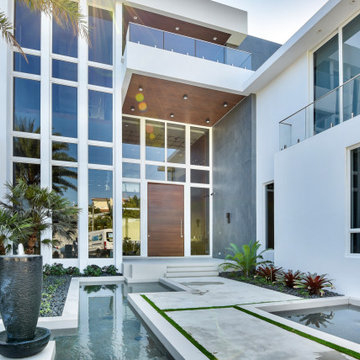ラグジュアリーなモダンスタイルの玄関 (格子天井、板張り天井) の写真
絞り込み:
資材コスト
並び替え:今日の人気順
写真 1〜20 枚目(全 66 枚)
1/5

This two story entry features a combination of traditional and modern architectural features. To the right is a custom, floating, and curved staircase to the second floor. The formal living space features a coffered ceiling, two stories of windows, modern light fixtures, built in shelving/bookcases, and a custom cast concrete fireplace surround.

The entry offers an invitation to view the spectacular city and mountain views beyond. Cedar ceilings and overhangs, large format porcelain panel cladding, and split-faced silver travertine provide a warm and textured material palette. A pivot glass door welcomes guests.
Estancia Club
Builder: Peak Ventures
Landscape: High Desert Designs
Interior Design: Ownby Design
Photography: Jeff Zaruba

This Entryway Table Will Be a decorative space that is mainly used to put down keys or other small items. Table with tray at bottom. Console Table
ロサンゼルスにあるラグジュアリーな小さなモダンスタイルのおしゃれな玄関ホール (白い壁、磁器タイルの床、茶色いドア、ベージュの床、板張り天井、板張り壁) の写真
ロサンゼルスにあるラグジュアリーな小さなモダンスタイルのおしゃれな玄関ホール (白い壁、磁器タイルの床、茶色いドア、ベージュの床、板張り天井、板張り壁) の写真

サクラメントにあるラグジュアリーな広いモダンスタイルのおしゃれな玄関ドア (茶色い壁、コンクリートの床、ガラスドア、グレーの床、板張り天井、板張り壁) の写真

Nested above the foyer, this skylight opens and illuminates the space with an abundance natural light.
Custom windows, doors, and hardware designed and furnished by Thermally Broken Steel USA.
Other sources:
Mouth-blown Glass Chandelier by Semeurs d'Étoiles.
Western Hemlock walls and ceiling by reSAWN TIMBER Co.
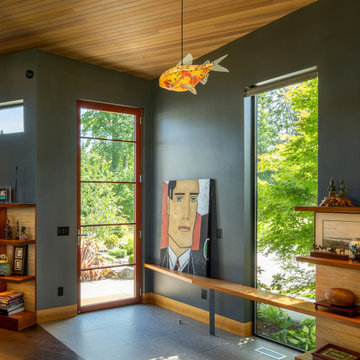
Entry with fish shaped custom light fixture.
シアトルにあるラグジュアリーな中くらいなモダンスタイルのおしゃれな玄関ロビー (グレーの壁、コンクリートの床、ガラスドア、グレーの床、板張り天井) の写真
シアトルにあるラグジュアリーな中くらいなモダンスタイルのおしゃれな玄関ロビー (グレーの壁、コンクリートの床、ガラスドア、グレーの床、板張り天井) の写真

This ultra modern four sided gas fireplace boasts the tallest flames on the market, dual pane glass cooling system ensuring safe-to-touch glass, and an expansive seamless viewing area. Comfortably placed within the newly redesigned and ultra-modern Oceana Hotel in beautiful Santa Monica, CA.

"Outside Foyer" Entry, central courtyard.
フェニックスにあるラグジュアリーな広いモダンスタイルのおしゃれな玄関ロビー (マルチカラーの壁、コンクリートの床、淡色木目調のドア、グレーの床、板張り天井、板張り壁) の写真
フェニックスにあるラグジュアリーな広いモダンスタイルのおしゃれな玄関ロビー (マルチカラーの壁、コンクリートの床、淡色木目調のドア、グレーの床、板張り天井、板張り壁) の写真

ソルトレイクシティにあるラグジュアリーな巨大なモダンスタイルのおしゃれな玄関ロビー (茶色い壁、ライムストーンの床、木目調のドア、マルチカラーの床、板張り天井、板張り壁) の写真
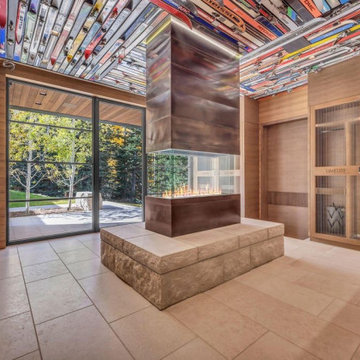
Beautiful Ski Locker Room featuring over 500 skis from the 1950's & 1960's and lockers named after the iconic ski trails of Park City.
Custom windows, doors, and hardware designed and furnished by Thermally Broken Steel USA.
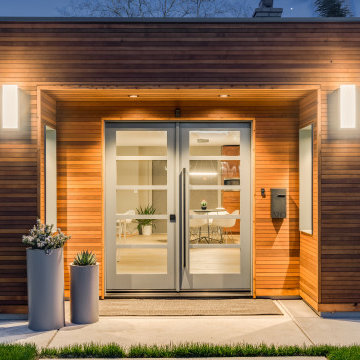
サクラメントにあるラグジュアリーな広いモダンスタイルのおしゃれな玄関ドア (茶色い壁、コンクリートの床、ガラスドア、グレーの床、板張り天井、板張り壁) の写真
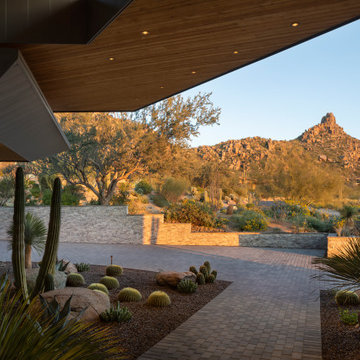
Specimen cactus, Cedar overhangs, and a custom-finish standing seam metal roof system frame the view of Pinnacle Peak at the entry of The Crusader.
Estancia Club
Builder: Peak Ventures
Landscape: High Desert Designs
Photography: Jeff Zaruba

ソルトレイクシティにあるラグジュアリーな巨大なモダンスタイルのおしゃれな玄関ドア (ベージュの壁、大理石の床、木目調のドア、マルチカラーの床、板張り天井) の写真
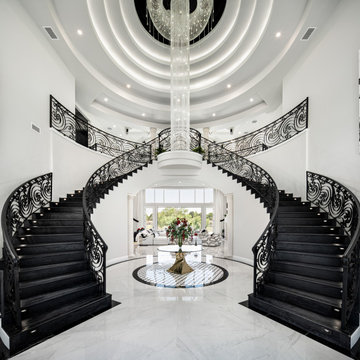
We love this formal front entryway with a stunning double staircase, custom wrought iron rail, sparkling chandeliers, and marble floors.
フェニックスにあるラグジュアリーな巨大なモダンスタイルのおしゃれな玄関ロビー (白い壁、大理石の床、黒いドア、白い床、格子天井) の写真
フェニックスにあるラグジュアリーな巨大なモダンスタイルのおしゃれな玄関ロビー (白い壁、大理石の床、黒いドア、白い床、格子天井) の写真
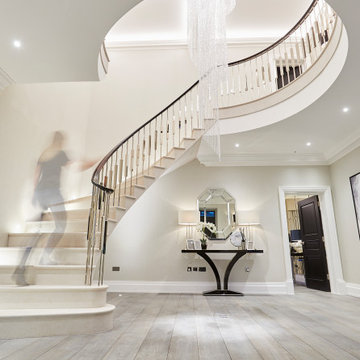
A full renovation of a dated but expansive family home, including bespoke staircase repositioning, entertainment living and bar, updated pool and spa facilities and surroundings and a repositioning and execution of a new sunken dining room to accommodate a formal sitting room.
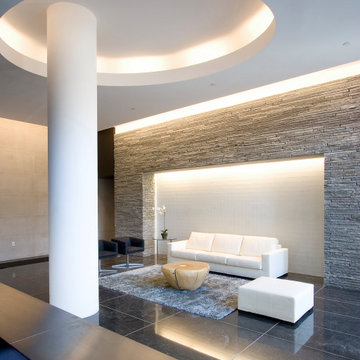
The residential tower's lobby that welcomes residents of the building's 95 apartments.
ニューヨークにあるラグジュアリーな中くらいなモダンスタイルのおしゃれな玄関ロビー (グレーの壁、大理石の床、黒い床、格子天井) の写真
ニューヨークにあるラグジュアリーな中くらいなモダンスタイルのおしゃれな玄関ロビー (グレーの壁、大理石の床、黒い床、格子天井) の写真
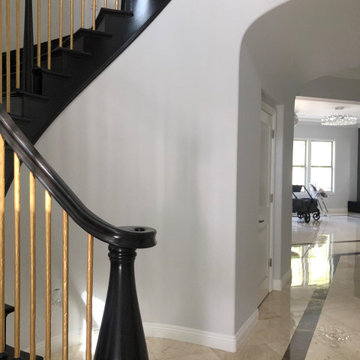
This Entryway Table Will Be a decorative space that is mainly used to put down keys or other small items. Table with tray at bottom. Console Table
ロサンゼルスにあるラグジュアリーな小さなモダンスタイルのおしゃれな玄関ホール (白い壁、磁器タイルの床、茶色いドア、ベージュの床、板張り天井、板張り壁) の写真
ロサンゼルスにあるラグジュアリーな小さなモダンスタイルのおしゃれな玄関ホール (白い壁、磁器タイルの床、茶色いドア、ベージュの床、板張り天井、板張り壁) の写真
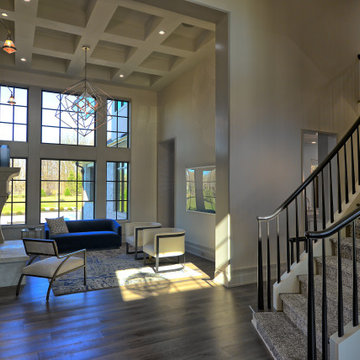
This two story entry features a combination of traditional and modern architectural features. The wood floors are inlaid with a geometric tile that you notice when entering the space. To the right is a custom, floating, and curved staircase to the second floor. The formal living space features a coffered ceiling, two stories of windows, modern light fixtures, built in shelving/bookcases, and a custom cast concrete fireplace surround.
ラグジュアリーなモダンスタイルの玄関 (格子天井、板張り天井) の写真
1
