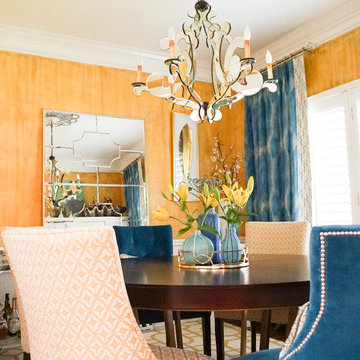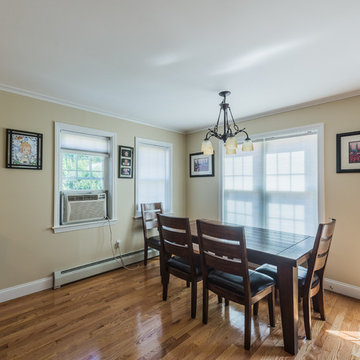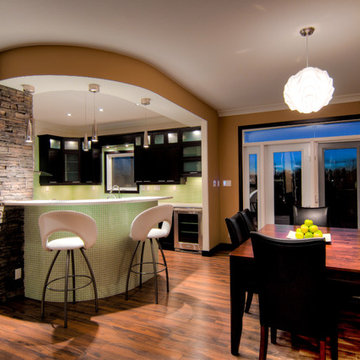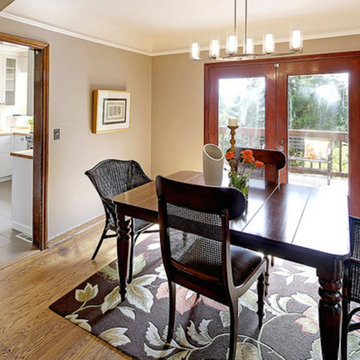中くらいなモダンスタイルのダイニングキッチン (黄色い壁) の写真
絞り込み:
資材コスト
並び替え:今日の人気順
写真 1〜20 枚目(全 25 枚)
1/5

Kitchen back wall commands attention on view from Dining space - Architect: HAUS | Architecture For Modern Lifestyles - Builder: WERK | Building Modern - Photo: HAUS
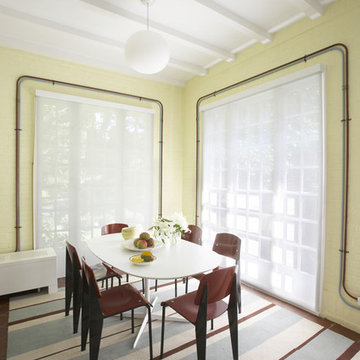
Tom Powel Imaging
ニューヨークにある中くらいなモダンスタイルのおしゃれなダイニングキッチン (黄色い壁、無垢フローリング) の写真
ニューヨークにある中くらいなモダンスタイルのおしゃれなダイニングキッチン (黄色い壁、無垢フローリング) の写真
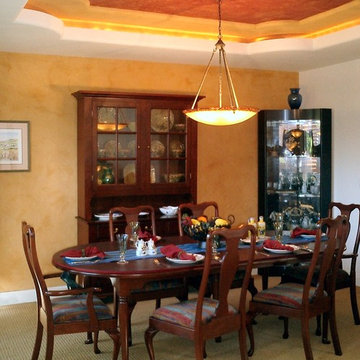
The most dramatic feature of the renovated dining room is the enlarged and colorful soffit. It also provides indirect lighting around its outer perimeter. Faux painted walls, new furnishings blended with the traditional, and a new chandelier finish off the new look.
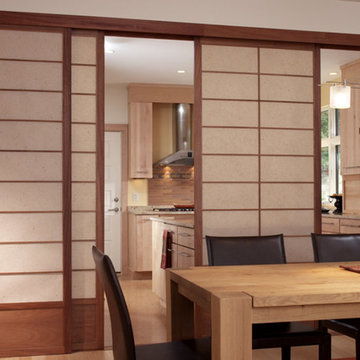
Firm of Record: Nancy Clapp Kerber, Architect/ StoneHorse Design
Project Role: Project Designer ( Collaborative )
Builder: Cape Associates - www.capeassociates.com
Photographer: Lark Gilmer Smothermon - www.woollybugger.org
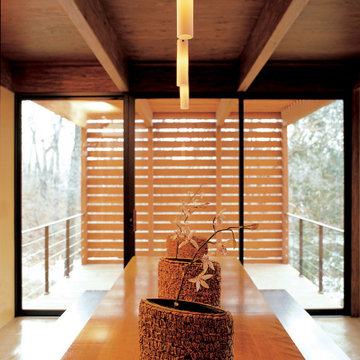
In early 2002 Vetter Denk Architects undertook the challenge to create a highly designed affordable home. Working within the constraints of a narrow lake site, the Aperture House utilizes a regimented four-foot grid and factory prefabricated panels. Construction was completed on the home in the Fall of 2002.
The Aperture House derives its name from the expansive walls of glass at each end framing specific outdoor views – much like the aperture of a camera. It was featured in the March 2003 issue of Milwaukee Magazine and received a 2003 Honor Award from the Wisconsin Chapter of the AIA. Vetter Denk Architects is pleased to present the Aperture House – an award-winning home of refined elegance at an affordable price.
Overview
Moose Lake
Size
2 bedrooms, 3 bathrooms, recreation room
Completion Date
2004
Services
Architecture, Interior Design, Landscape Architecture
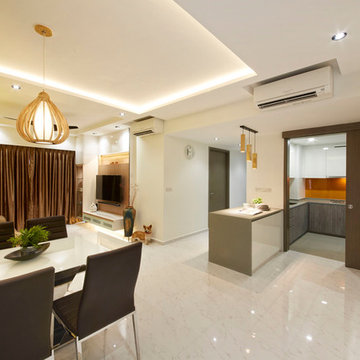
This home has a modern contemporary concept with a hint of zen in a warm color pallet with some natural finishes. The spaces that shares a dining & living area is uncluttered & well divided without having to feel mismatched. Overall, it is a good use of design in space, pleasantly presented to call home.
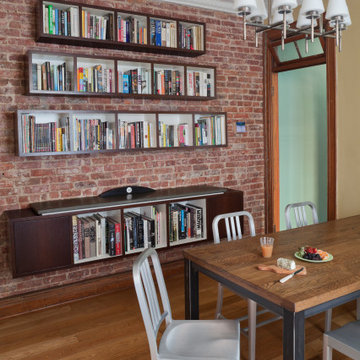
The dining room boasts seating for four, a separate seating area, room for a sterio stystem and a wall hung library. The room retained it's original tin ceiling and exposed brick wall but added a warm stroke of color on the walls and a blend of woods for the walls including wenge for the wall unit and oak for the dining table.
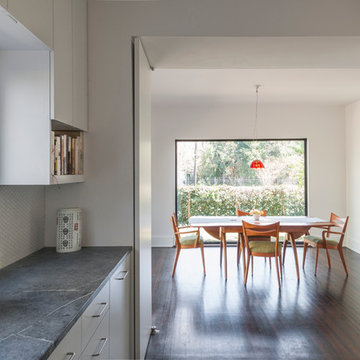
Hester + Hardaway
ヒューストンにあるお手頃価格の中くらいなモダンスタイルのおしゃれなダイニングキッチン (黄色い壁、濃色無垢フローリング) の写真
ヒューストンにあるお手頃価格の中くらいなモダンスタイルのおしゃれなダイニングキッチン (黄色い壁、濃色無垢フローリング) の写真
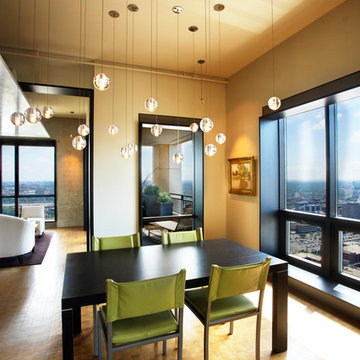
The dining area can expand into the adjacent living space to accommodate larger parties.
Wes Glenna Photography
www.wesglenna.com
ミネアポリスにある中くらいなモダンスタイルのおしゃれなダイニングキッチン (黄色い壁、淡色無垢フローリング) の写真
ミネアポリスにある中くらいなモダンスタイルのおしゃれなダイニングキッチン (黄色い壁、淡色無垢フローリング) の写真
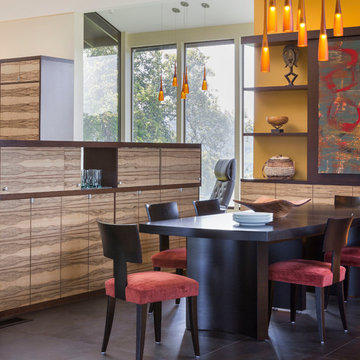
Kitchens are seductive when photographed and published, as colors are coordinated, fruit and flowers arranged, clutter removed, lighting just so. What is difficult to tell from glossy images is how well a kitchen really works.
The East Bay Kitchen for a Cook is an excellent example of a kitchen that really works. It is a kitchen for an accomplished cook. It is also a kitchen that is independent yet connected to a formal dining room, a kitchen with an informal ‘cafe nook’, and a kitchen ideal for a couple as well as a crowd. It is a true working kitchen for all occasions.
There are many things to take into account when designing a kitchen - surfaces, materials, storage, circulation, spatial relationships, natural light. These are all important considerations in designing a kitchen.
What is equally important in designing a kitchen is how a person works in a kitchen, and generally, what their kitchen is all about. Is it a kitchen for one or more cooks? Is there a ‘mess factor’ that the client wants to hide? Does the kitchen function purely as a kitchen or as a social center, or both? What is the relationship of the kitchen to adjacent rooms, and if there is a separate dining room, how does the circulation work between the two? For a kitchen to really work well, each one of these items need to be addressed and resolved. There are no generalized correct answers to any of these questions, only a correct answer for each individual cook.
The original Kitchen for a Cook was small, dark, and cramped, with no connection to the dining room, which was the main eating area. A discourse began between the architect and the client, centered on how the client works in her kitchen and the desired relationship between the kitchen and dining room, which would remain the primary eating area in the renovated kitchen. Other important considerations were how to incorporate an informal ‘café nook’ in the kitchen, and how to have an easy circulation between kitchen and dining area, for both people and food.
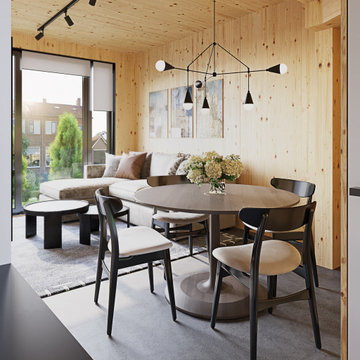
Living room, Dining area, Kitchen, and bathrooms / Interior 3D Renders.
Client: Startblock and 1:1 Architectuur
https://startblock.nl/
https://lnkd.in/egXdZBre
Warmenhuizen, Netherlands.
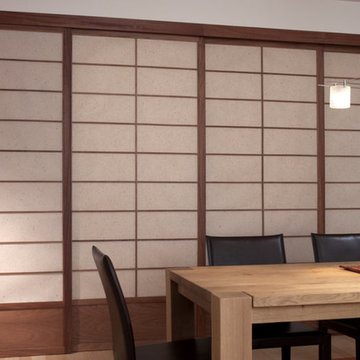
Firm of Record: Nancy Clapp Kerber, Architect/ StoneHorse Design
Project Role: Project Designer ( Collaborative )
Builder: Cape Associates - www.capeassociates.com
Photographer: Lark Gilmer Smothermon - www.woollybugger.org
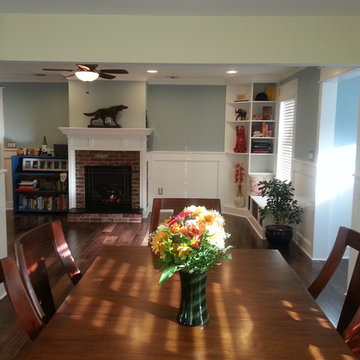
DG Custom Built Homes & Remodeling
Dinning Room After
ニューヨークにある高級な中くらいなモダンスタイルのおしゃれなダイニングキッチン (黄色い壁、濃色無垢フローリング、標準型暖炉、レンガの暖炉まわり) の写真
ニューヨークにある高級な中くらいなモダンスタイルのおしゃれなダイニングキッチン (黄色い壁、濃色無垢フローリング、標準型暖炉、レンガの暖炉まわり) の写真
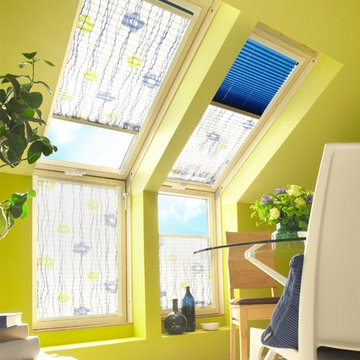
This dining room area is part of the open kitchen concept - the blinds are super fun and play with the wall colors. The skylight blinds are day and night shades and open bottom up and top down as well do they travel with the windows.
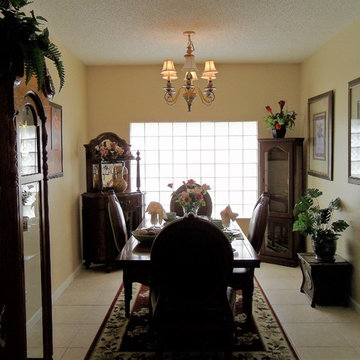
Enjoy dining with guests in the formal dining room.
他の地域にある中くらいなモダンスタイルのおしゃれなダイニングキッチン (黄色い壁、磁器タイルの床、ベージュの床) の写真
他の地域にある中くらいなモダンスタイルのおしゃれなダイニングキッチン (黄色い壁、磁器タイルの床、ベージュの床) の写真
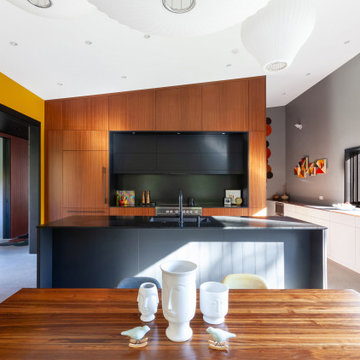
Kitchen back wall commands attention on view from Dining space - Architect: HAUS | Architecture For Modern Lifestyles - Builder: WERK | Building Modern - Photo: HAUS
中くらいなモダンスタイルのダイニングキッチン (黄色い壁) の写真
1
