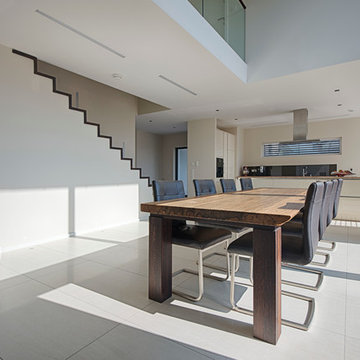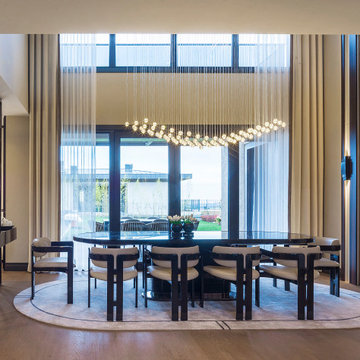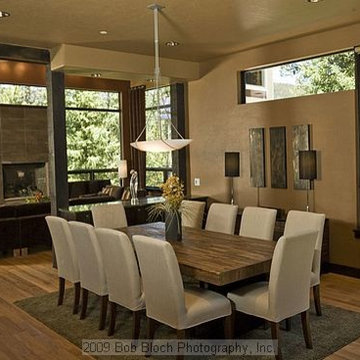巨大なモダンスタイルのダイニング (ベージュの壁、メタリックの壁、黄色い壁) の写真
絞り込み:
資材コスト
並び替え:今日の人気順
写真 1〜20 枚目(全 99 枚)

World Renowned Interior Design Firm Fratantoni Interior Designers created these beautiful home designs! They design homes for families all over the world in any size and style. They also have in-house Architecture Firm Fratantoni Design and world class Luxury Home Building Firm Fratantoni Luxury Estates! Hire one or all three companies to design, build and or remodel your home!

Ann Lowengart Interiors collaborated with Field Architecture and Dowbuilt on this dramatic Sonoma residence featuring three copper-clad pavilions connected by glass breezeways. The copper and red cedar siding echo the red bark of the Madrone trees, blending the built world with the natural world of the ridge-top compound. Retractable walls and limestone floors that extend outside to limestone pavers merge the interiors with the landscape. To complement the modernist architecture and the client's contemporary art collection, we selected and installed modern and artisanal furnishings in organic textures and an earthy color palette.
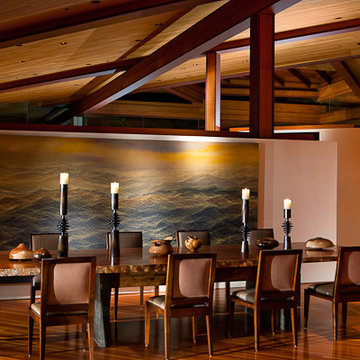
Rancho Santa Fe Estate designed by Norm Applebaum, AIA
Photo credit: Mary Nichols
54,000 s.f. res on 26 acres
Organic style architecture with expansive interior/ exterior views and volumes of space.
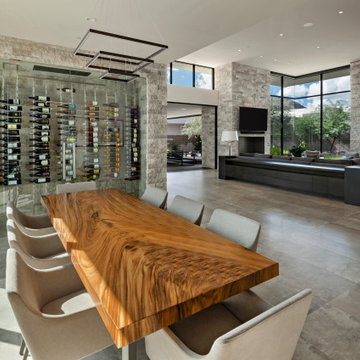
Modern Retreat is one of a four home collection located in Paradise Valley, Arizona. The site, formerly home to the abandoned Kachina Elementary School, offered remarkable views of Camelback Mountain. Nestled into an acre-sized, pie shaped cul-de-sac, the site’s unique challenges came in the form of lot geometry, western primary views, and limited southern exposure. While the lot’s shape had a heavy influence on the home organization, the western views and the need for western solar protection created the general massing hierarchy.
The undulating split-faced travertine stone walls both protect and give a vivid textural display and seamlessly pass from exterior to interior. The tone-on-tone exterior material palate was married with an effective amount of contrast internally. This created a very dynamic exchange between objects in space and the juxtaposition to the more simple and elegant architecture.
Maximizing the 5,652 sq ft, a seamless connection of interior and exterior spaces through pocketing glass doors extends public spaces to the outdoors and highlights the fantastic Camelback Mountain views.
Project Details // Modern Retreat
Architecture: Drewett Works
Builder/Developer: Bedbrock Developers, LLC
Interior Design: Ownby Design
Photographer: Thompson Photographic
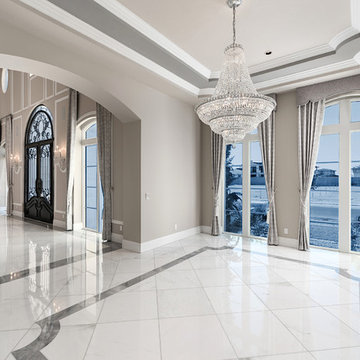
World Renowned Architecture Firm Fratantoni Design created this beautiful home! They design home plans for families all over the world in any size and style. They also have in-house Interior Designer Firm Fratantoni Interior Designers and world class Luxury Home Building Firm Fratantoni Luxury Estates! Hire one or all three companies to design and build and or remodel your home!
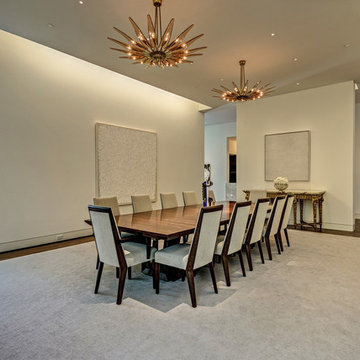
Copyright © 2012 James F. Wilson. All Rights Reserved.
ダラスにある巨大なモダンスタイルのおしゃれな独立型ダイニング (ベージュの壁、濃色無垢フローリング、暖炉なし、茶色い床) の写真
ダラスにある巨大なモダンスタイルのおしゃれな独立型ダイニング (ベージュの壁、濃色無垢フローリング、暖炉なし、茶色い床) の写真
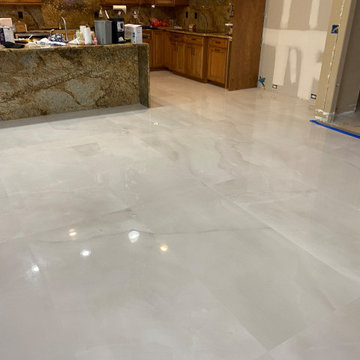
Very Large format tile
マイアミにある高級な巨大なモダンスタイルのおしゃれなダイニングキッチン (ベージュの壁、セラミックタイルの床、マルチカラーの床) の写真
マイアミにある高級な巨大なモダンスタイルのおしゃれなダイニングキッチン (ベージュの壁、セラミックタイルの床、マルチカラーの床) の写真
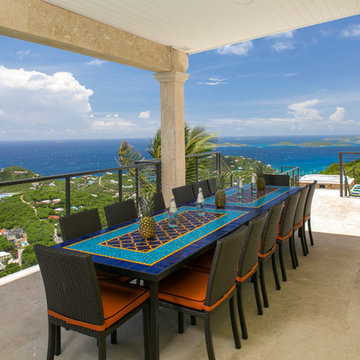
Outdoor dining at it's best at this Caribbean vacation rental villa, Deja View, in St. John USVI. This custom tile dining table, by Furthur Mosaics, takes in view of the Caribbean and St. Thomas. The dining deck drops down to the Pool deck where a Jacuzzi is perched on the corner with the perfect view.
www.dejaviewvilla.com
www.furthurla.com
www.aluminumrailing.com
Steve Simonsen Photography
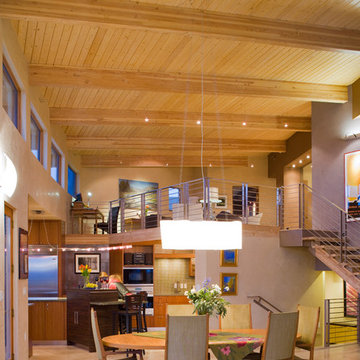
Kitchen is seen beyond the dining table. Stairs lead to upper master bed and lower guest bedrooms, media center.
Patrick Coulie
アルバカーキにあるラグジュアリーな巨大なモダンスタイルのおしゃれなLDK (ベージュの壁、トラバーチンの床) の写真
アルバカーキにあるラグジュアリーな巨大なモダンスタイルのおしゃれなLDK (ベージュの壁、トラバーチンの床) の写真
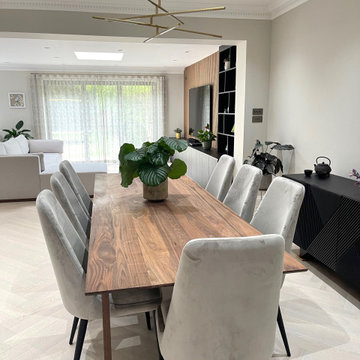
The open plan space from our Golders Green Project. We create a large space which worked as the hub for family life. We created a bespoke media unit to create a focal point and added beautiful lighting, flooring and furniture to complete the look.
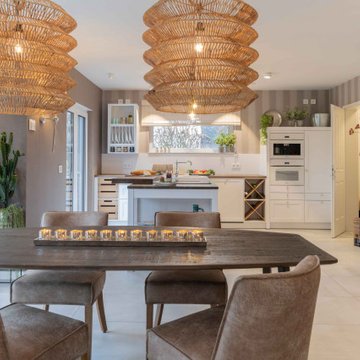
Der große Essplatz befindet sich im Erkerbereich des
Quergiebels: An dem rustikalen Tisch aus dunklem Holz lässt sich wunderbar mit vielen Gästen speisen und dabei der Blick nach draußen genießen. Die angrenzende Küche (14,00 Quadratmeter) besitzt eine Arbeitsfläche mit direktem Gartenblick und einen schicken Kochtresen mit zwei Essplätzen für das schnelle Frühstück am Morgen oder den Nachmittags-Cappuccino. Ungemein praktisch ist die Speisekammer (5,39 Quadratmeter) unter der Treppe, die direkt von der Küche zugänglich ist.
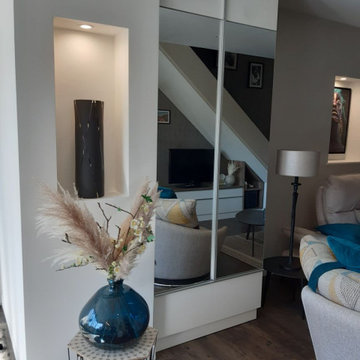
Problématique optimiser cet espace salon / salle à manger
-création sur mesure d'un meuble Tv sous escalier afin d'utiliser cet espace souvent délaissé
-Fabrication d'une armoire rangement toute hauteur avec miroir incorporé afin d'obtenir grâce au miroir une profondeur de la pièce et ce coi perdu contre un poteau de soutien qui permet d'accoler cette armoire afin d'optimiser encore ce coin "perdu"
-Fabrication sur mesure living salle à manger rangement toute hauteur niche décorative décor bois pour rappelle du dessus meuble Tv
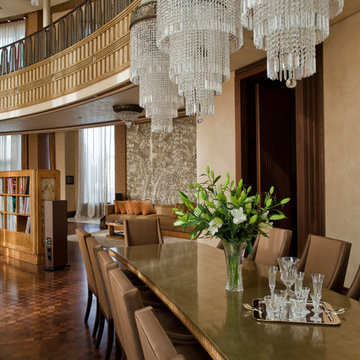
Обеденный стол и люстры выполнены по индивидуальному проекту "FABER GROUP" (Ар-Деко).
Фотограф: Fritz von der Schulenburg
モスクワにあるラグジュアリーな巨大なモダンスタイルのおしゃれなLDK (ベージュの壁、濃色無垢フローリング) の写真
モスクワにあるラグジュアリーな巨大なモダンスタイルのおしゃれなLDK (ベージュの壁、濃色無垢フローリング) の写真
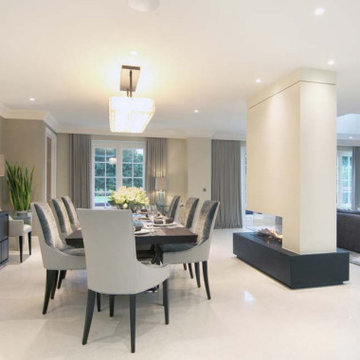
Part of a large open plan kitchen, dining and family space. The room divider fireplace was used to disguise a structural steel and adds a real wow factor to the room. The smoked American walnut custom table, sideboard and quartz pendants where all imported from the USA. The bespoke dining chairs and bar stools were adapted to fit my clients taller stature. Elegant curtains with remote controlled operation dress the large Georgian stye windows
Services:- Layouts, product selection and supply, custom lighting design, standard lighting supply and install, custom furniture design, supply and install, freight shipping and white glove service, kitchen consultation and finish selections, custom bar design, flooring selection, rugs, wall coverings, paint finishes, curtains, blinds, electric tracks, coving adaption for the tracks, art supply, accessories, hanging services, styling.
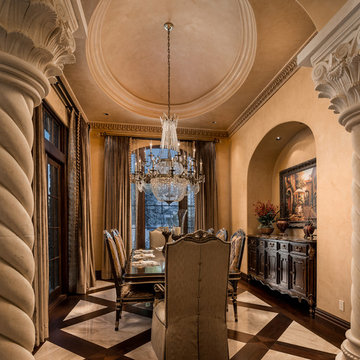
Elegant traditional dome ceiling in this formal dining room.
フェニックスにあるラグジュアリーな巨大なモダンスタイルのおしゃれな独立型ダイニング (ベージュの壁、大理石の床、標準型暖炉、石材の暖炉まわり、マルチカラーの床) の写真
フェニックスにあるラグジュアリーな巨大なモダンスタイルのおしゃれな独立型ダイニング (ベージュの壁、大理石の床、標準型暖炉、石材の暖炉まわり、マルチカラーの床) の写真
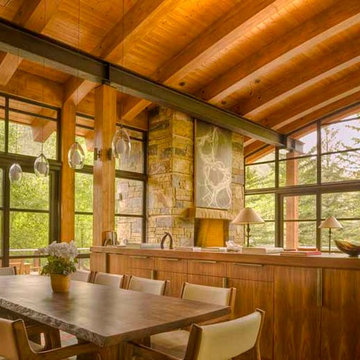
Ric Stovall
デンバーにあるお手頃価格の巨大なモダンスタイルのおしゃれなLDK (無垢フローリング、標準型暖炉、石材の暖炉まわり、ベージュの壁、ベージュの床) の写真
デンバーにあるお手頃価格の巨大なモダンスタイルのおしゃれなLDK (無垢フローリング、標準型暖炉、石材の暖炉まわり、ベージュの壁、ベージュの床) の写真
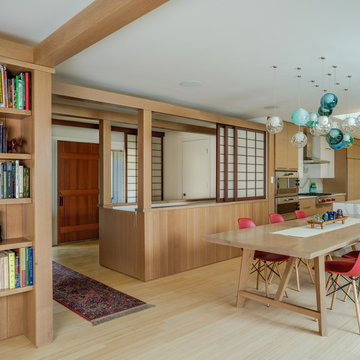
Modern Japanese inspired kitchen/ dining area with bamboo flooring and wainscot
ウィルミントンにある高級な巨大なモダンスタイルのおしゃれなダイニングキッチン (ベージュの壁、竹フローリング、ベージュの床、表し梁、羽目板の壁) の写真
ウィルミントンにある高級な巨大なモダンスタイルのおしゃれなダイニングキッチン (ベージュの壁、竹フローリング、ベージュの床、表し梁、羽目板の壁) の写真
巨大なモダンスタイルのダイニング (ベージュの壁、メタリックの壁、黄色い壁) の写真
1
