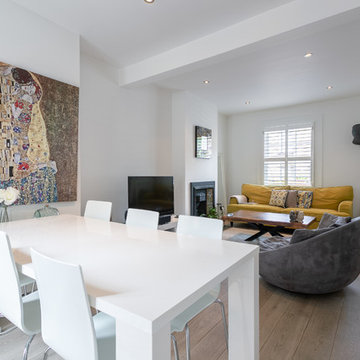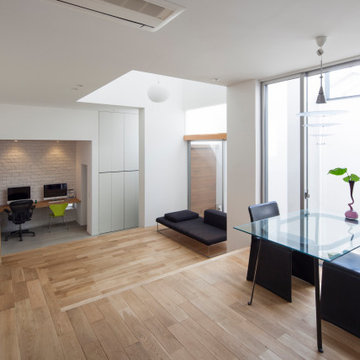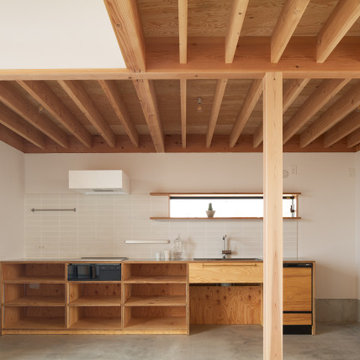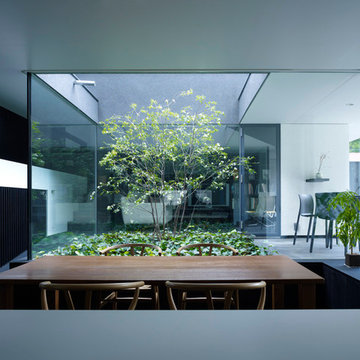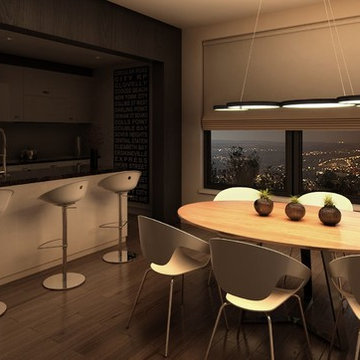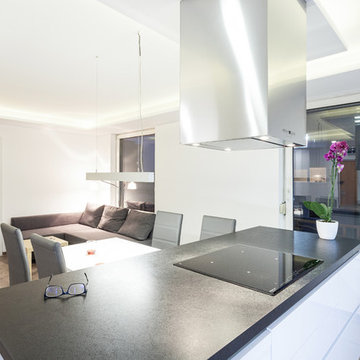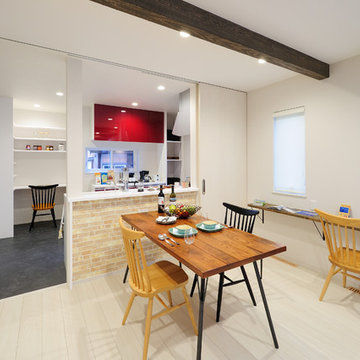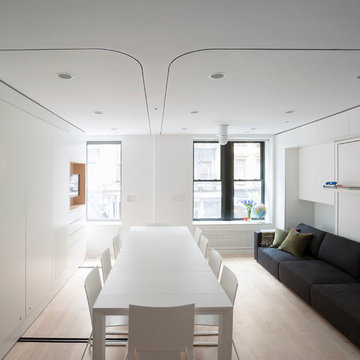小さなモダンスタイルのダイニング (茶色い壁、白い壁) の写真
絞り込み:
資材コスト
並び替え:今日の人気順
写真 1〜20 枚目(全 1,250 枚)
1/5

Ici l'espace repas fait aussi office de bureau! la table console se déplie en largeur et peut ainsi recevoir jusqu'à 6 convives mais également être utilisée comme bureau confortable pour l'étudiante qui occupe les lieux. La pièce de vie est séparée de l'espace nuit par un ensemble de menuiseries sur mesure comprenant une niche ouverte avec prises intégrées et un claustra de séparation graphique et aéré pour une perception d'espace optimale et graphique (papier peint en arrière plan)
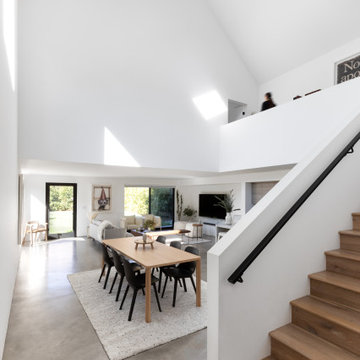
The intentional subtraction of material elements and
sparse furnishings within the home allows natural
light to flood the spaces and confront the senses
with an impression of openness and freedom.
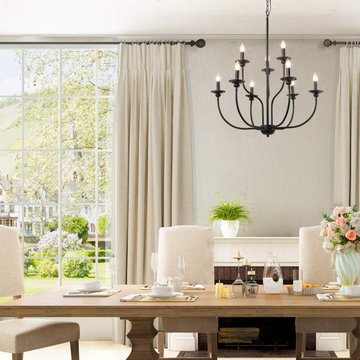
This elegant chandelier is especially designed to illuminate the heart of your bedroom, dining room or farmhouse styled places. Crafted of metal in a painted black finish, this design features 2-layer 3+6 candle-shaped bulb stems, placed on 9 simply curved iron arms. It is compatible with all ceiling types including flat, sloped, slanted and vaulted ceilings.
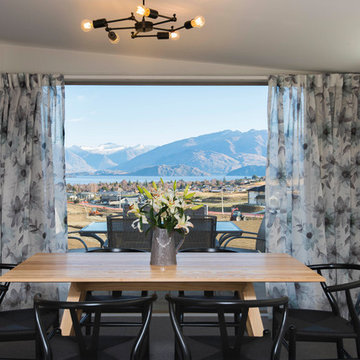
This project involved the renovation of short term accommodation in Wanaka. This project included the following:
New lighting, fully stopped and painted, kitchen modifications (new bench-top & splash-backs) new flooring throughout, new furniture & accessories.
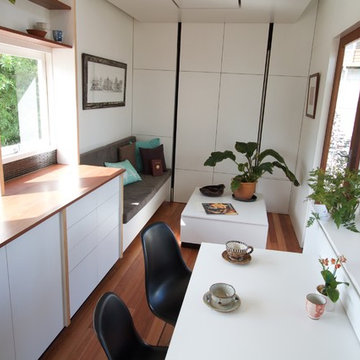
Tiny house on wheels designed and built for a subtropical climate by The Tiny House Company in Brisbane, Australia.
The house features 3.5m high raking ceilings, a galley kitchen with high open shelves, LVL portal frames and recycled hardwood benchtop.
The bed, designed and built by Nathan Nostaw, is raised and lowered remotely, doubling the use of space while leaving a 2.6m ceiling height by day.
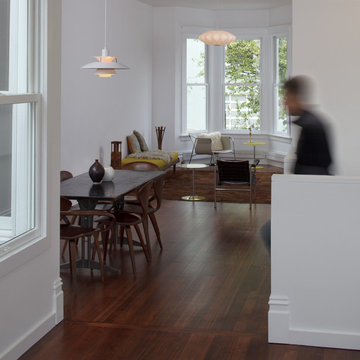
An Italianate Victorian Noe Valley home is restored, transformed and doubled in area, within its original footprint. A complete re-engineering of the 1st story (allowing 3 new bedrooms and a bath), the connection of 2nd floor public spaces, and the introduction of a new internal stair, maximize the potential of this otherwise modest house.
General Contractor: Bay Area Metro Builder
Structural Engineer: ZFA Structural Engineers
Photographer: Eric Rorer

The Big Bang dining table is based on our classic Vega table, but with a surprising new twist. Big Bang is extendable to accommodate more guests, with center storage for two fold-out butterfly table leaves, tucked out of sight.
Collapsed, Big Bang measures 50”x50” to accommodate daily life in our client’s small dining nook, but expands to either 72” or 94” when needed. Big Bang was originally commissioned in white oak, but is available in all of our solid wood materials.
Several coats of hand-applied clear finish accentuate Big Bangs natural wood surface & add a layer of extra protection.
The Big Bang is a physical theory that describes how the universe… and this table, expanded.
Material: White Oak
Collapsed Dimensions: 50”L x 50”W x 30”H
Extendable Dimensions: (1) 72" or (2) 94"
Tabletop thickness: 1.5”
Finish: Natural clear coat
Build & Interior design by SD Design Studio, Furnishings by Casa Fox Studio, captured by Nader Essa Photography.
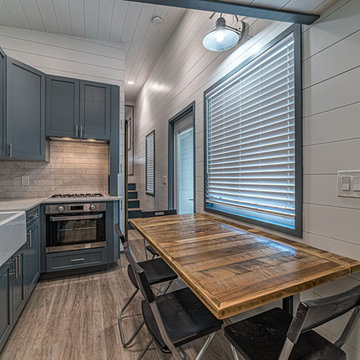
Wansley Tiny House, built by Movable Roots Tiny Home Builders in Melbourne, FL
ダラスにあるお手頃価格の小さなモダンスタイルのおしゃれなダイニングキッチン (白い壁、クッションフロア、暖炉なし、ベージュの床) の写真
ダラスにあるお手頃価格の小さなモダンスタイルのおしゃれなダイニングキッチン (白い壁、クッションフロア、暖炉なし、ベージュの床) の写真
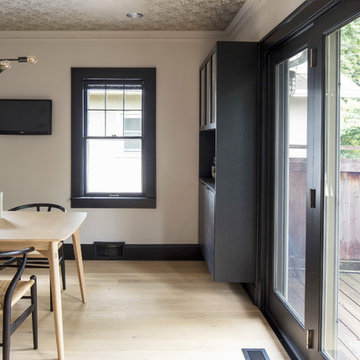
Designed by Bryan Anderson
This kitchen renovation was driven by a desire to create a space for semi-formal dining in a small eat-in kitchen. By removing an imposing central island with range, and expanding a perimeter dropped soffit, we created a well-proportioned space in which to center a table for gathering. The expanded soffit cleaned up awkward angles at the ceiling and implies a thickness to the wall from which the kitchen is carved out. Small, flexible appliances enable full cooking potential, and modular cabinets provide highly functional features in minimal space. Ebony stained base cabinets recede, white-washed upper cabinets and panels reflect light, large-format ceramic counters and backsplash withstand culinary abuse, European oak flooring and accents provide warmth, and all combine under a ceiling of metallic paper to envelop users and guests in functional comfort.
Construction by Showcase Renovations, Inc. and cabinetry by Puustelli USA
Photographs by Troy Thies
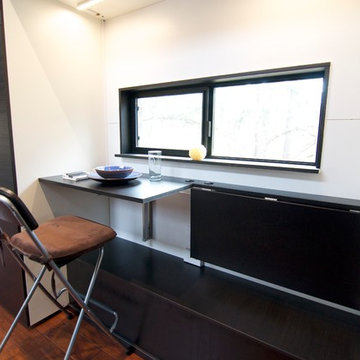
Our eating table/work desks fold down to create more space when not in use. The folding desks and chairs are from IKEA.
他の地域にある低価格の小さなモダンスタイルのおしゃれなダイニング (白い壁、無垢フローリング) の写真
他の地域にある低価格の小さなモダンスタイルのおしゃれなダイニング (白い壁、無垢フローリング) の写真
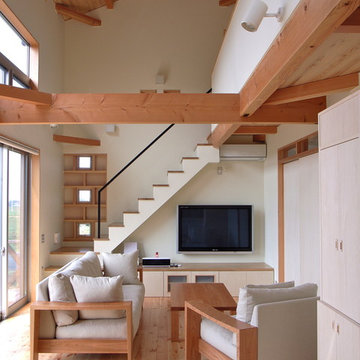
ネコと楽しめる階段室。3つの小窓は一番下がネコ用、真ん中がヒト用です。
踊り場も広いから読書をするのにも快適です。
家具の一部を伸ばして階段になっています。
家具と階段の一部を兼ねることでデザインもスッキリ、何よりも楽しそうな雰囲気が出ます!
他の地域にある低価格の小さなモダンスタイルのおしゃれなLDK (白い壁、淡色無垢フローリング、茶色い床) の写真
他の地域にある低価格の小さなモダンスタイルのおしゃれなLDK (白い壁、淡色無垢フローリング、茶色い床) の写真
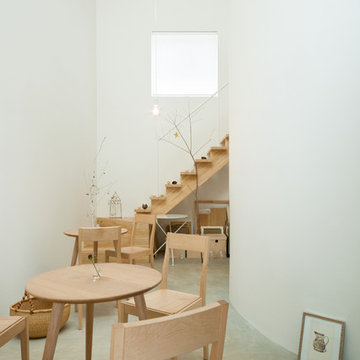
Photo by: Takumi Ota
小さなモダンスタイルのおしゃれなダイニング (白い壁、コンクリートの床、グレーの床) の写真
小さなモダンスタイルのおしゃれなダイニング (白い壁、コンクリートの床、グレーの床) の写真
小さなモダンスタイルのダイニング (茶色い壁、白い壁) の写真
1
