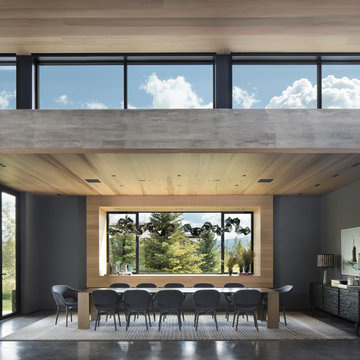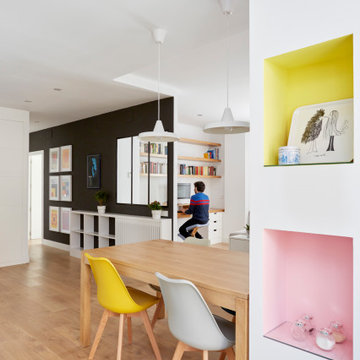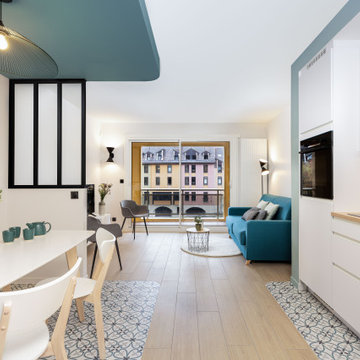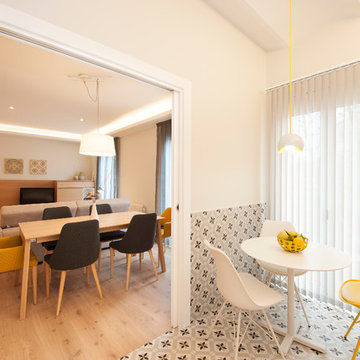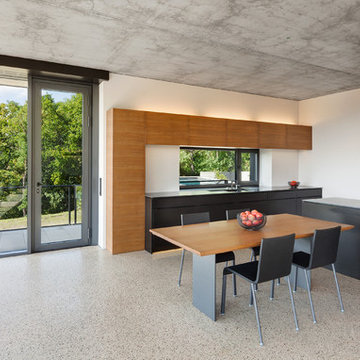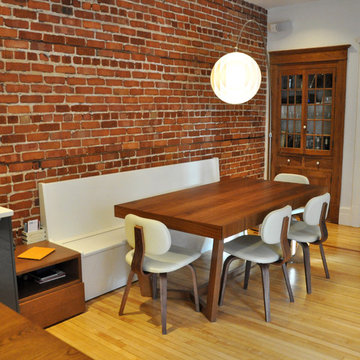モダンスタイルのダイニング (マルチカラーの床、ターコイズの床、黄色い床) の写真
絞り込み:
資材コスト
並び替え:今日の人気順
写真 1〜20 枚目(全 306 枚)
1/5
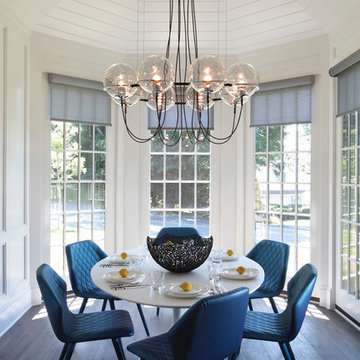
Beckerman Photography
ニューヨークにあるラグジュアリーな中くらいなモダンスタイルのおしゃれなダイニングキッチン (白い壁、淡色無垢フローリング、マルチカラーの床) の写真
ニューヨークにあるラグジュアリーな中くらいなモダンスタイルのおしゃれなダイニングキッチン (白い壁、淡色無垢フローリング、マルチカラーの床) の写真

The Malibu Oak from the Alta Vista Collection is such a rich medium toned hardwood floor with longer and wider planks.
PC: Abby Joeilers
ロサンゼルスにある高級な広いモダンスタイルのおしゃれな独立型ダイニング (ベージュの壁、無垢フローリング、暖炉なし、レンガの暖炉まわり、マルチカラーの床、三角天井、パネル壁) の写真
ロサンゼルスにある高級な広いモダンスタイルのおしゃれな独立型ダイニング (ベージュの壁、無垢フローリング、暖炉なし、レンガの暖炉まわり、マルチカラーの床、三角天井、パネル壁) の写真
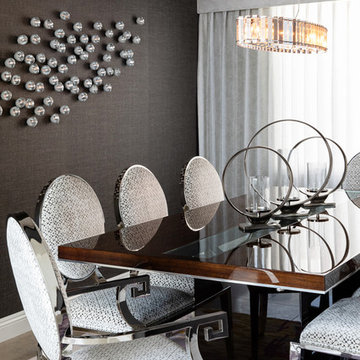
Modern-glam full house design project.
Photography by: Jenny Siegwart
サンディエゴにあるお手頃価格の中くらいなモダンスタイルのおしゃれな独立型ダイニング (グレーの壁、ライムストーンの床、暖炉なし、マルチカラーの床) の写真
サンディエゴにあるお手頃価格の中くらいなモダンスタイルのおしゃれな独立型ダイニング (グレーの壁、ライムストーンの床、暖炉なし、マルチカラーの床) の写真

World Renowned Interior Design Firm Fratantoni Interior Designers created these beautiful home designs! They design homes for families all over the world in any size and style. They also have in-house Architecture Firm Fratantoni Design and world class Luxury Home Building Firm Fratantoni Luxury Estates! Hire one or all three companies to design, build and or remodel your home!
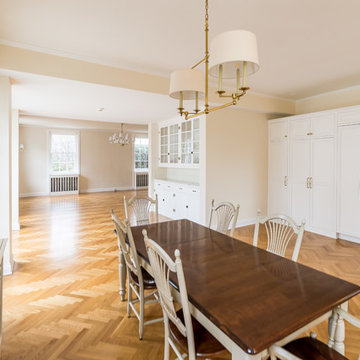
Kamil Scislowicz
シカゴにある高級な巨大なモダンスタイルのおしゃれなダイニングキッチン (白い壁、淡色無垢フローリング、黄色い床) の写真
シカゴにある高級な巨大なモダンスタイルのおしゃれなダイニングキッチン (白い壁、淡色無垢フローリング、黄色い床) の写真
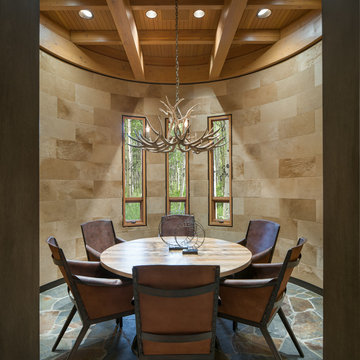
Josh Wells, for Sun Valley Magazine Fall 2016
他の地域にある広いモダンスタイルのおしゃれな独立型ダイニング (スレートの床、ベージュの壁、暖炉なし、マルチカラーの床) の写真
他の地域にある広いモダンスタイルのおしゃれな独立型ダイニング (スレートの床、ベージュの壁、暖炉なし、マルチカラーの床) の写真

A captivating transformation in the coveted neighborhood of University Park, Dallas
The heart of this home lies in the kitchen, where we embarked on a design endeavor that would leave anyone speechless. By opening up the main kitchen wall, we created a magnificent window system that floods the space with natural light and offers a breathtaking view of the picturesque surroundings. Suspended from the ceiling, a steel-framed marble vent hood floats a few inches from the window, showcasing a mesmerizing Lilac Marble. The same marble is skillfully applied to the backsplash and island, featuring a bold combination of color and pattern that exudes elegance.
Adding to the kitchen's allure is the Italian range, which not only serves as a showstopper but offers robust culinary features for even the savviest of cooks. However, the true masterpiece of the kitchen lies in the honed reeded marble-faced island. Each marble strip was meticulously cut and crafted by artisans to achieve a half-rounded profile, resulting in an island that is nothing short of breathtaking. This intricate process took several months, but the end result speaks for itself.
To complement the grandeur of the kitchen, we designed a combination of stain-grade and paint-grade cabinets in a thin raised panel door style. This choice adds an elegant yet simple look to the overall design. Inside each cabinet and drawer, custom interiors were meticulously designed to provide maximum functionality and organization for the day-to-day cooking activities. A vintage Turkish runner dating back to the 1960s, evokes a sense of history and character.
The breakfast nook boasts a stunning, vivid, and colorful artwork created by one of Dallas' top artist, Kyle Steed, who is revered for his mastery of his craft. Some of our favorite art pieces from the inspiring Haylee Yale grace the coffee station and media console, adding the perfect moment to pause and loose yourself in the story of her art.
The project extends beyond the kitchen into the living room, where the family's changing needs and growing children demanded a new design approach. Accommodating their new lifestyle, we incorporated a large sectional for family bonding moments while watching TV. The living room now boasts bolder colors, striking artwork a coffered accent wall, and cayenne velvet curtains that create an inviting atmosphere. Completing the room is a custom 22' x 15' rug, adding warmth and comfort to the space. A hidden coat closet door integrated into the feature wall adds an element of surprise and functionality.
This project is not just about aesthetics; it's about pushing the boundaries of design and showcasing the possibilities. By curating an out-of-the-box approach, we bring texture and depth to the space, employing different materials and original applications. The layered design achieved through repeated use of the same material in various forms, shapes, and locations demonstrates that unexpected elements can create breathtaking results.
The reason behind this redesign and remodel was the homeowners' desire to have a kitchen that not only provided functionality but also served as a beautiful backdrop to their cherished family moments. The previous kitchen lacked the "wow" factor they desired, prompting them to seek our expertise in creating a space that would be a source of joy and inspiration.
Inspired by well-curated European vignettes, sculptural elements, clean lines, and a natural color scheme with pops of color, this design reflects an elegant organic modern style. Mixing metals, contrasting textures, and utilizing clean lines were key elements in achieving the desired aesthetic. The living room introduces bolder moments and a carefully chosen color scheme that adds character and personality.
The client's must-haves were clear: they wanted a show stopping centerpiece for their home, enhanced natural light in the kitchen, and a design that reflected their family's dynamic. With the transformation of the range wall into a wall of windows, we fulfilled their desire for abundant natural light and breathtaking views of the surrounding landscape.
Our favorite rooms and design elements are numerous, but the kitchen remains a standout feature. The painstaking process of hand-cutting and crafting each reeded panel in the island to match the marble's veining resulted in a labor of love that emanates warmth and hospitality to all who enter.
In conclusion, this tastefully lux project in University Park, Dallas is an extraordinary example of a full gut remodel that has surpassed all expectations. The meticulous attention to detail, the masterful use of materials, and the seamless blend of functionality and aesthetics create an unforgettable space. It serves as a testament to the power of design and the transformative impact it can have on a home and its inhabitants.
Project by Texas' Urbanology Designs. Their North Richland Hills-based interior design studio serves Dallas, Highland Park, University Park, Fort Worth, and upscale clients nationwide.
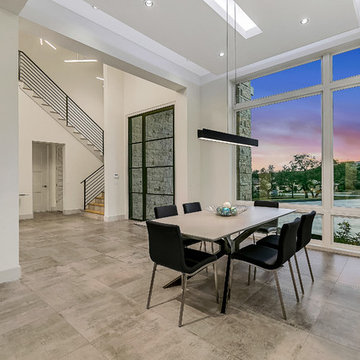
Integrity Builders / JPM Real Estate Photography /
オースティンにあるラグジュアリーな広いモダンスタイルのおしゃれなLDK (白い壁、マルチカラーの床、磁器タイルの床) の写真
オースティンにあるラグジュアリーな広いモダンスタイルのおしゃれなLDK (白い壁、マルチカラーの床、磁器タイルの床) の写真
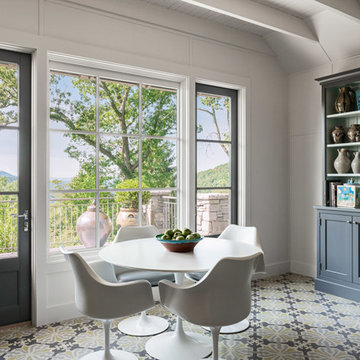
This home, located above Asheville on Town Mountain Road, has a long history with Samsel Architects. Our firm first renovated this 1940s home more than 20 years ago. Since then, it has changed hands and we were more than happy to complete another renovation for the new family. The new homeowners loved the home but wanted more updated look with modern touches. The basic footprint of the house stayed the same with changes to the front entry and decks, a master-suite addition and complete Kitchen renovation.
Photography by Todd Crawford
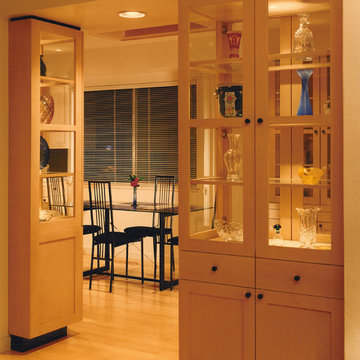
Kitchen remodel extended into the breakfast area and into the family room beyond.
Mark Trousdale Photographer
サンフランシスコにある高級な中くらいなモダンスタイルのおしゃれなダイニング (白い壁、淡色無垢フローリング、黄色い床) の写真
サンフランシスコにある高級な中くらいなモダンスタイルのおしゃれなダイニング (白い壁、淡色無垢フローリング、黄色い床) の写真

ソルトレイクシティにあるラグジュアリーな巨大なモダンスタイルのおしゃれなダイニングキッチン (茶色い壁、カーペット敷き、吊り下げ式暖炉、石材の暖炉まわり、マルチカラーの床、板張り天井、板張り壁) の写真
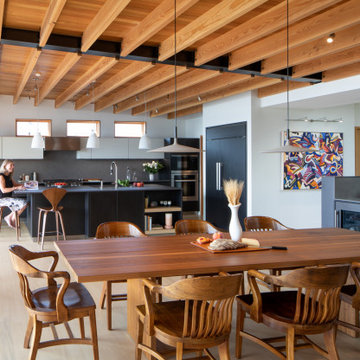
Kitchen and bath in a new modern sophisticated West of Market in Kirkland residence. Black Pine wood-laminate in kitchen, and Natural Oak in master vanity. Neolith countertops.
Photography: @laraswimmer

The beautiful barrel and wood ceiling treatments along with the wood herringbone floor pattern help clearly define the separate living areas.
ダラスにある高級な広いモダンスタイルのおしゃれなLDK (白い壁、淡色無垢フローリング、標準型暖炉、マルチカラーの床) の写真
ダラスにある高級な広いモダンスタイルのおしゃれなLDK (白い壁、淡色無垢フローリング、標準型暖炉、マルチカラーの床) の写真
モダンスタイルのダイニング (マルチカラーの床、ターコイズの床、黄色い床) の写真
1
