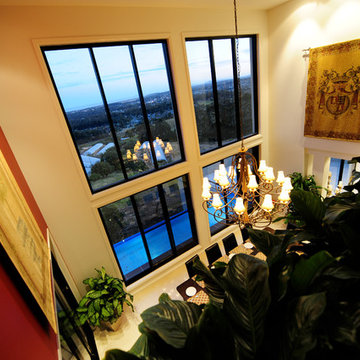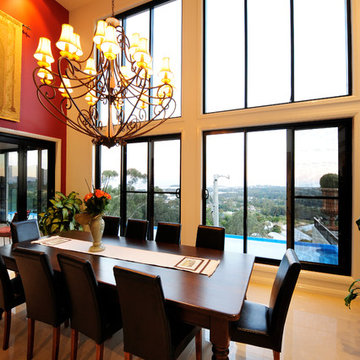モダンスタイルのダイニング (磁器タイルの床、クッションフロア、赤い壁) の写真
絞り込み:
資材コスト
並び替え:今日の人気順
写真 1〜6 枚目(全 6 枚)
1/5
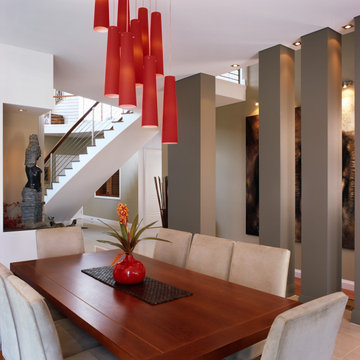
his home was one of the first to be built in the Bluewater Canal Estate. The client, an award winning builder really wanted to create something special, to showcase their workmanship and creative talents. The outlined brief and expectations were comprehensive. The house was planned over two levels with interplay of voids creating playful interaction between the two. An extensive palette of materials was employed – stone features, parapet wall, stainless steel gutters and downpipes which at the time weren't common in Cairns. With its high ceilings, louvered glass panels and wide overhangs to all faces, it is both comfortable in the hot humid summers and wet season weather.
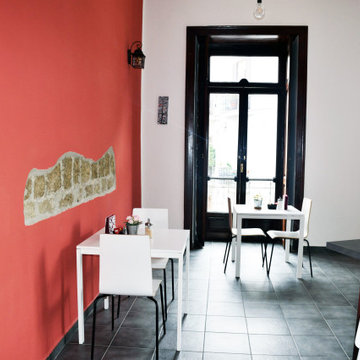
Sala da pranzo progettata come fosse un esterno con pavimentazione nera ed illuminazione a lampioncini. Particolare del tufo giallo napoletano lasciato a vista.
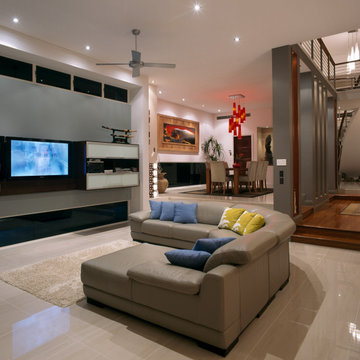
his home was one of the first to be built in the Bluewater Canal Estate. The client, an award winning builder really wanted to create something special, to showcase their workmanship and creative talents. The outlined brief and expectations were comprehensive. The house was planned over two levels with interplay of voids creating playful interaction between the two. An extensive palette of materials was employed – stone features, parapet wall, stainless steel gutters and downpipes which at the time weren't common in Cairns. With its high ceilings, louvered glass panels and wide overhangs to all faces, it is both comfortable in the hot humid summers and wet season weather.
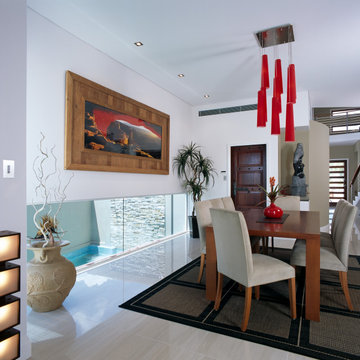
his home was one of the first to be built in the Bluewater Canal Estate. The client, an award winning builder really wanted to create something special, to showcase their workmanship and creative talents. The outlined brief and expectations were comprehensive. The house was planned over two levels with interplay of voids creating playful interaction between the two. An extensive palette of materials was employed – stone features, parapet wall, stainless steel gutters and downpipes which at the time weren't common in Cairns. With its high ceilings, louvered glass panels and wide overhangs to all faces, it is both comfortable in the hot humid summers and wet season weather.
モダンスタイルのダイニング (磁器タイルの床、クッションフロア、赤い壁) の写真
1
