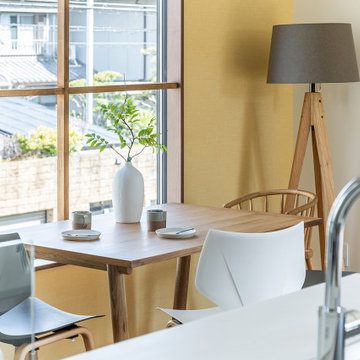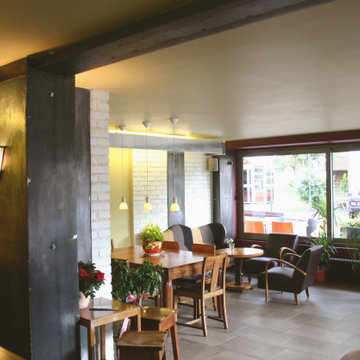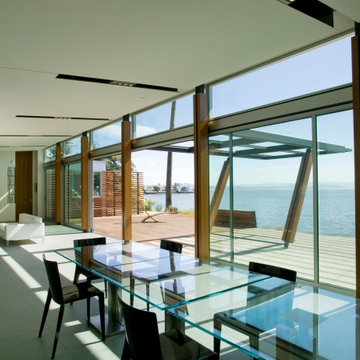モダンスタイルのダイニング (合板フローリング、磁器タイルの床、黄色い壁) の写真
絞り込み:
資材コスト
並び替え:今日の人気順
写真 1〜10 枚目(全 10 枚)
1/5
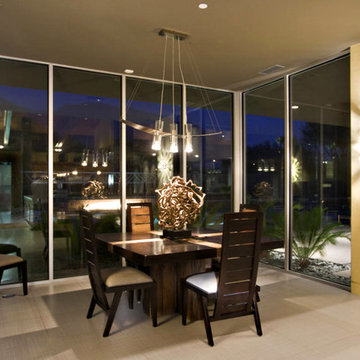
Featured in the November 2008 issue of Phoenix Home & Garden, this "magnificently modern" home is actually a suburban loft located in Arcadia, a neighborhood formerly occupied by groves of orange and grapefruit trees in Phoenix, Arizona. The home, designed by architect C.P. Drewett, offers breathtaking views of Camelback Mountain from the entire main floor, guest house, and pool area. These main areas "loft" over a basement level featuring 4 bedrooms, a guest room, and a kids' den. Features of the house include white-oak ceilings, exposed steel trusses, Eucalyptus-veneer cabinetry, honed Pompignon limestone, concrete, granite, and stainless steel countertops. The owners also enlisted the help of Interior Designer Sharon Fannin. The project was built by Sonora West Development of Scottsdale, AZ.
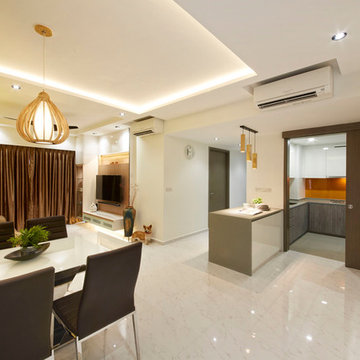
This home has a modern contemporary concept with a hint of zen in a warm color pallet with some natural finishes. The spaces that shares a dining & living area is uncluttered & well divided without having to feel mismatched. Overall, it is a good use of design in space, pleasantly presented to call home.
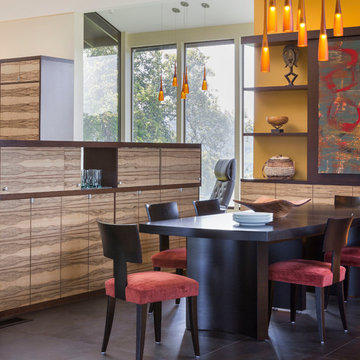
Kitchens are seductive when photographed and published, as colors are coordinated, fruit and flowers arranged, clutter removed, lighting just so. What is difficult to tell from glossy images is how well a kitchen really works.
The East Bay Kitchen for a Cook is an excellent example of a kitchen that really works. It is a kitchen for an accomplished cook. It is also a kitchen that is independent yet connected to a formal dining room, a kitchen with an informal ‘cafe nook’, and a kitchen ideal for a couple as well as a crowd. It is a true working kitchen for all occasions.
There are many things to take into account when designing a kitchen - surfaces, materials, storage, circulation, spatial relationships, natural light. These are all important considerations in designing a kitchen.
What is equally important in designing a kitchen is how a person works in a kitchen, and generally, what their kitchen is all about. Is it a kitchen for one or more cooks? Is there a ‘mess factor’ that the client wants to hide? Does the kitchen function purely as a kitchen or as a social center, or both? What is the relationship of the kitchen to adjacent rooms, and if there is a separate dining room, how does the circulation work between the two? For a kitchen to really work well, each one of these items need to be addressed and resolved. There are no generalized correct answers to any of these questions, only a correct answer for each individual cook.
The original Kitchen for a Cook was small, dark, and cramped, with no connection to the dining room, which was the main eating area. A discourse began between the architect and the client, centered on how the client works in her kitchen and the desired relationship between the kitchen and dining room, which would remain the primary eating area in the renovated kitchen. Other important considerations were how to incorporate an informal ‘café nook’ in the kitchen, and how to have an easy circulation between kitchen and dining area, for both people and food.
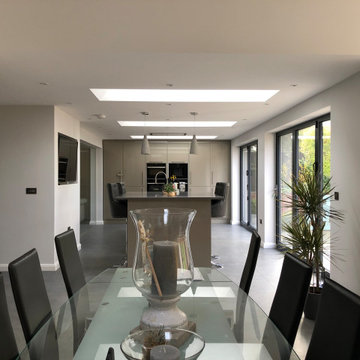
The dining area is open to the sitting area and kitchen with a vaulted ceiling creating a sense of space and size
他の地域にあるお手頃価格の中くらいなモダンスタイルのおしゃれなLDK (黄色い壁、磁器タイルの床、グレーの床、三角天井) の写真
他の地域にあるお手頃価格の中くらいなモダンスタイルのおしゃれなLDK (黄色い壁、磁器タイルの床、グレーの床、三角天井) の写真
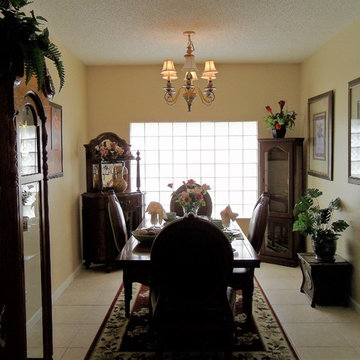
Enjoy dining with guests in the formal dining room.
他の地域にある中くらいなモダンスタイルのおしゃれなダイニングキッチン (黄色い壁、磁器タイルの床、ベージュの床) の写真
他の地域にある中くらいなモダンスタイルのおしゃれなダイニングキッチン (黄色い壁、磁器タイルの床、ベージュの床) の写真
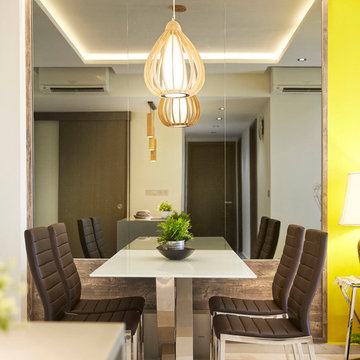
A closer look at the dining area.
シンガポールにあるお手頃価格の中くらいなモダンスタイルのおしゃれなダイニングキッチン (黄色い壁、磁器タイルの床) の写真
シンガポールにあるお手頃価格の中くらいなモダンスタイルのおしゃれなダイニングキッチン (黄色い壁、磁器タイルの床) の写真
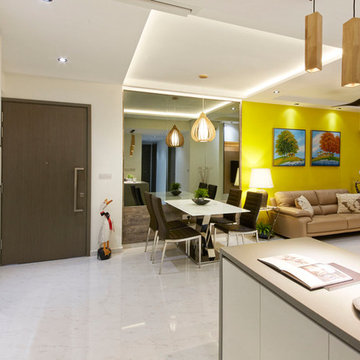
Another view of the living area from the kitchen door.
シンガポールにあるお手頃価格の中くらいなモダンスタイルのおしゃれなダイニングキッチン (黄色い壁、磁器タイルの床) の写真
シンガポールにあるお手頃価格の中くらいなモダンスタイルのおしゃれなダイニングキッチン (黄色い壁、磁器タイルの床) の写真
モダンスタイルのダイニング (合板フローリング、磁器タイルの床、黄色い壁) の写真
1
