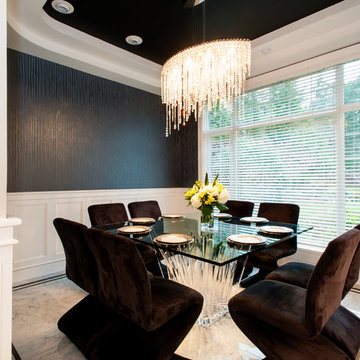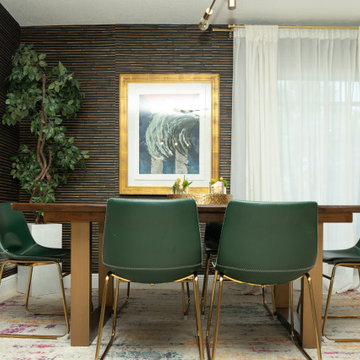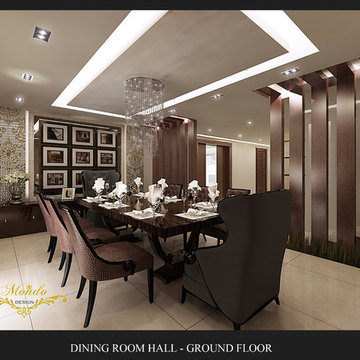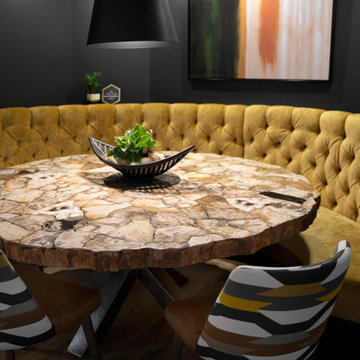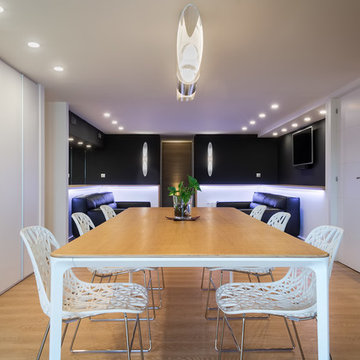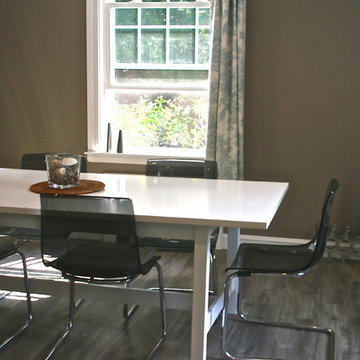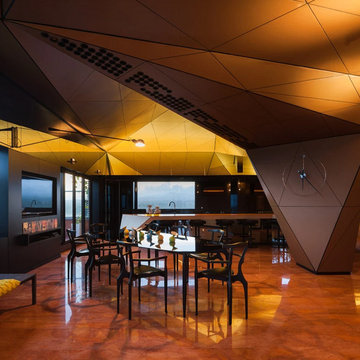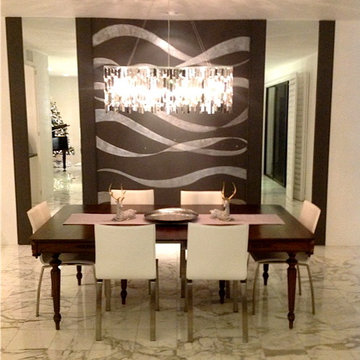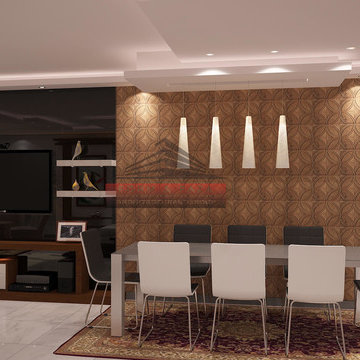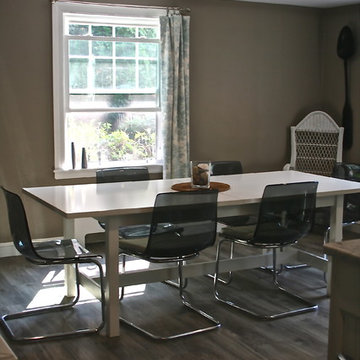モダンスタイルのダイニング (大理石の床、クッションフロア、黒い壁、茶色い壁) の写真
絞り込み:
資材コスト
並び替え:今日の人気順
写真 1〜20 枚目(全 25 枚)

Fully integrated Signature Estate featuring Creston controls and Crestron panelized lighting, and Crestron motorized shades and draperies, whole-house audio and video, HVAC, voice and video communication atboth both the front door and gate. Modern, warm, and clean-line design, with total custom details and finishes. The front includes a serene and impressive atrium foyer with two-story floor to ceiling glass walls and multi-level fire/water fountains on either side of the grand bronze aluminum pivot entry door. Elegant extra-large 47'' imported white porcelain tile runs seamlessly to the rear exterior pool deck, and a dark stained oak wood is found on the stairway treads and second floor. The great room has an incredible Neolith onyx wall and see-through linear gas fireplace and is appointed perfectly for views of the zero edge pool and waterway. The center spine stainless steel staircase has a smoked glass railing and wood handrail.
Photo courtesy Royal Palm Properties

Open concept interior includes fireplace with charred wood surround, open riser stairs with Eastern White Pine treads, and Viewrail cable rail system - HLodge - Lakeside Renovation - Lake Lemon in Unionville, IN - HAUS | Architecture For Modern Lifestyles - Christopher Short - Derek Mills - WERK | Building Modern
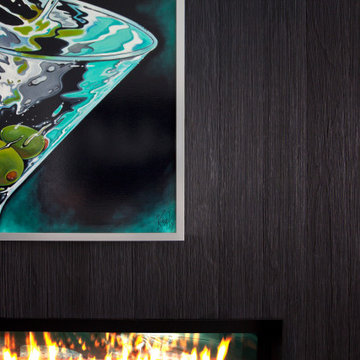
Exterior charred wood siding continues inside to wrap two-sided gas fireplace separating dining and living room spaces - HLODGE - Unionville, IN - Lake Lemon - HAUS | Architecture For Modern Lifestyles (architect + photographer) - WERK | Building Modern (builder)
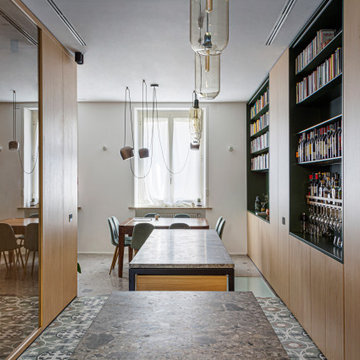
Vista della sala da pranzo dalla cucina. Realizzazione su misura di armadiatura a parete. Isola del soggiorno e isola della cucina realizzati su misura. Piano delle isole realizzate in marmo CEPPO DI GRE.
Pavimentazione sala da pranzo marmo CEPPO DI GRE.
Pavimentazione cucina APARICI modello VENEZIA ELYSEE LAPPATO.
Illuminazione FLOS.
Falegnameria di IGOR LECCESE, che ha realizzato tutto, comprese le due isole.
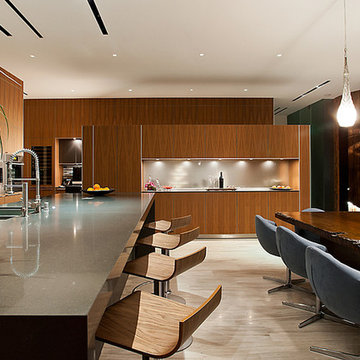
Photo: Bill Timmerman + Zack Hussain
Blurring of the line between inside and out has been established throughout this home. Space is not determined by the enclosure but through the idea of space extending past perceived barriers into an expanded form of living indoors and out. Even in this harsh environment, one is able to enjoy this concept through the development of exterior courts which are designed to shade and protect. Reminiscent of the crevices found in our rock formations where one often finds an oasis of life in this environment.
DL featured product: DL custom rugs including sculpted Patagonian sheepskin, wool / silk custom graphics and champagne silk galaxy. Custom 11′ live-edge laurel slabwood bench, Trigo bronze smoked acrylic + crocodile embossed leather barstools, polished stainless steel outdoor Pantera bench, special commissioned steel sculpture, metallic leather True Love lounge chair, blackened steel + micro-slab console and fiberglass pool lounges.
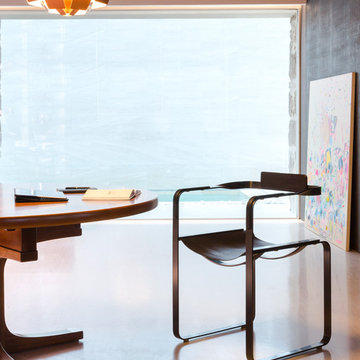
Pics: Xavier Legaffric
Art Direction: Miriam Maseda
モダンスタイルのおしゃれなLDK (茶色い壁、大理石の床、グレーの床) の写真
モダンスタイルのおしゃれなLDK (茶色い壁、大理石の床、グレーの床) の写真
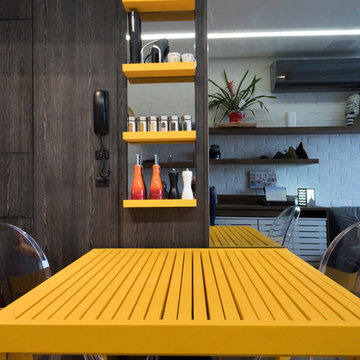
Photo by Patrícia Castilho - @pati.castilho
他の地域にある小さなモダンスタイルのおしゃれなダイニングキッチン (黒い壁、クッションフロア、グレーの床) の写真
他の地域にある小さなモダンスタイルのおしゃれなダイニングキッチン (黒い壁、クッションフロア、グレーの床) の写真
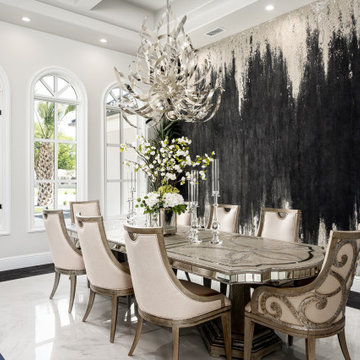
We love this formal dining room's arched windows, coffered ceiling, and marble floors.
フェニックスにあるラグジュアリーな巨大なモダンスタイルのおしゃれなダイニングキッチン (黒い壁、大理石の床、白い床、格子天井) の写真
フェニックスにあるラグジュアリーな巨大なモダンスタイルのおしゃれなダイニングキッチン (黒い壁、大理石の床、白い床、格子天井) の写真
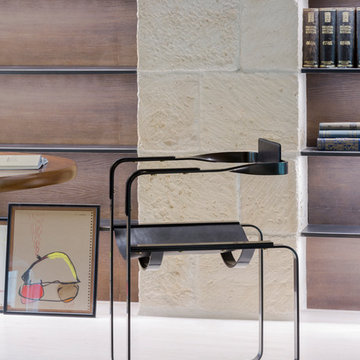
Pics: Xavier Legaffric
Art Direction: Miriam Maseda
モダンスタイルのおしゃれなLDK (茶色い壁、大理石の床、グレーの床) の写真
モダンスタイルのおしゃれなLDK (茶色い壁、大理石の床、グレーの床) の写真
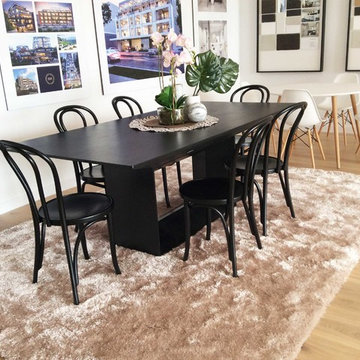
Featuring CLASSIQUE RECTANGULAR DINING TABLE.
シドニーにある高級な中くらいなモダンスタイルのおしゃれなダイニング (茶色い壁、クッションフロア、暖炉なし) の写真
シドニーにある高級な中くらいなモダンスタイルのおしゃれなダイニング (茶色い壁、クッションフロア、暖炉なし) の写真
モダンスタイルのダイニング (大理石の床、クッションフロア、黒い壁、茶色い壁) の写真
1
