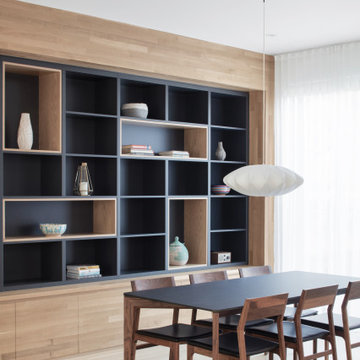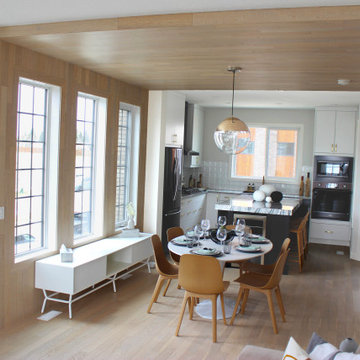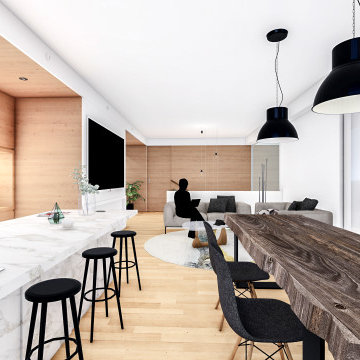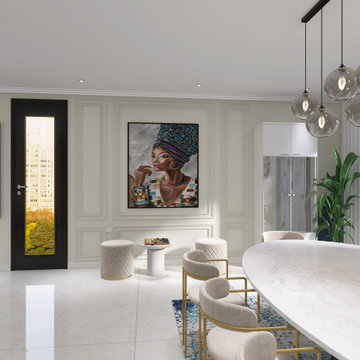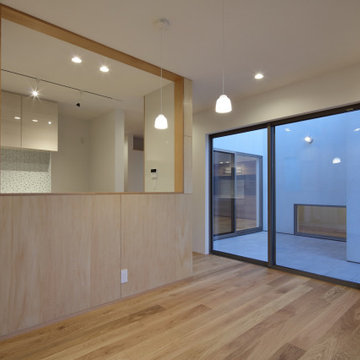モダンスタイルのダイニング (淡色無垢フローリング、大理石の床、板張り壁) の写真
絞り込み:
資材コスト
並び替え:今日の人気順
写真 1〜20 枚目(全 50 枚)
1/5

Modern Dining Room in an open floor plan, sits between the Living Room, Kitchen and Outdoor Patio. The modern electric fireplace wall is finished in distressed grey plaster. Modern Dining Room Furniture in Black and white is paired with a sculptural glass chandelier.

Again, indoor/outdoor living, achieved with 16’ of glass, half of which opens directly to the back yard. A space the owners could enjoy with family and friends. Outdoor kitchen is tucked conveniently against a wall outside, but out of view. Colors inspired by the outdoors—natural wood paneled wall, a free-standing element that separates dining room from foyer. We view the chandelier as reminiscent of coral and the tones of the dining chairs, rug, and Cielo Quartzite countertop on the built-ins reflecting those of the bay and sea. (The owners love the ocean.) The hand-silvered, antiqued mirror tile at the back of the built-ins, adds just a touch of glam, as does the jewel-like hardware on the cabinets

ダイニングキッチンからリビングを通して土間、スタディコーナーを見る。
スキップフロアにすることで、視線が抜けて広がりを感じます。家族の気配を感じたり、上部の窓からの光を効果的に取り込みます。
手前は解体した梁でつくったダイニングテーブル。
写真:西川公朗
東京23区にある高級な小さなモダンスタイルのおしゃれなダイニングキッチン (ベージュの壁、淡色無垢フローリング、暖炉なし、ベージュの床、板張り壁) の写真
東京23区にある高級な小さなモダンスタイルのおしゃれなダイニングキッチン (ベージュの壁、淡色無垢フローリング、暖炉なし、ベージュの床、板張り壁) の写真

Fun, luxurious, space enhancing solutions and pops of color were the theme for this globe-trotter young couple’s downtown condo.
The result is a space that truly reflect’s their vibrant and upbeat personalities, while being extremely functional without sacrificing looks. It is a space that exudes happiness and joie de vivre, from the secret bar to the inviting patio.
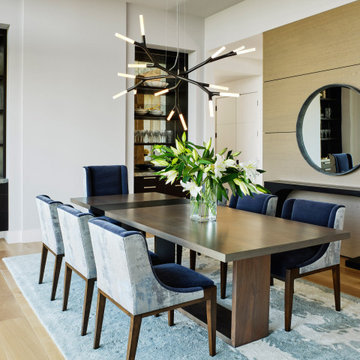
Again, indoor/outdoor living, achieved with 16’ of glass, half of which opens directly to the back yard. A space the owners could enjoy with family and friends. Outdoor kitchen is tucked conveniently against a wall outside, but out of view. Colors inspired by the outdoors—natural wood paneled wall, a free-standing element that separates dining room from foyer. We view the chandelier as reminiscent of coral and the tones of the dining chairs, rug, and Cielo Quartzite countertop on the built-ins reflecting those of the bay and sea. (The owners love the ocean.) The hand-silvered, antiqued mirror tile at the back of the built-ins, adds just a touch of glam, as does the jewel-like hardware on the cabinets
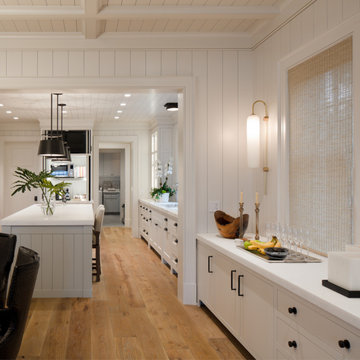
V-groove wood walls with wood beam ceiling continues through the dining room. Custom inset modern panel cabinetry adds storage and entertaining space to the open dining room
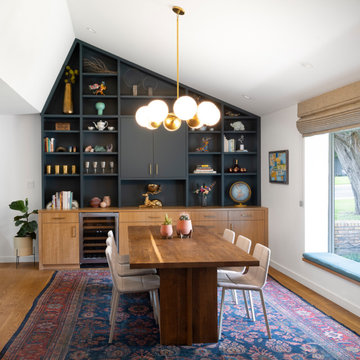
The ceiling of the dining room was vaulted to give it a more dramatic, spacious feel. A cantilevered "box window" with bench seating adds to the ambience. Dark green painted upper cabinets combine with clear finished wood lower cabinets at the bookshelf wall.
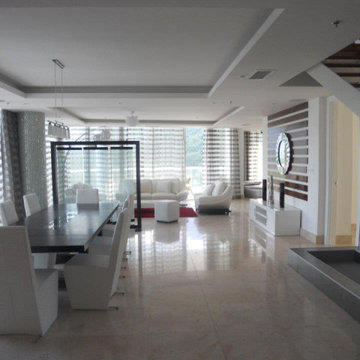
Larissa Sanabria
San Jose, CA 95120
サンフランシスコにある高級な広いモダンスタイルのおしゃれなLDK (白い壁、大理石の床、ベージュの床、三角天井、板張り壁) の写真
サンフランシスコにある高級な広いモダンスタイルのおしゃれなLDK (白い壁、大理石の床、ベージュの床、三角天井、板張り壁) の写真
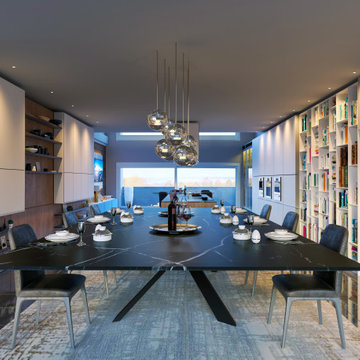
Ampio spazio destinato alla condivisione con amici e parenti durante un pasto in compagnia.
ミラノにあるお手頃価格の広いモダンスタイルのおしゃれなダイニングキッチン (白い壁、大理石の床、黒い床、折り上げ天井、板張り壁) の写真
ミラノにあるお手頃価格の広いモダンスタイルのおしゃれなダイニングキッチン (白い壁、大理石の床、黒い床、折り上げ天井、板張り壁) の写真
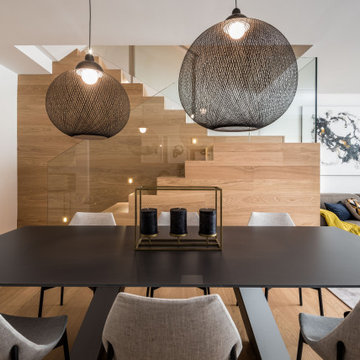
Un comedor formado por una espectacular mesa en antracita, de vidrio pintado de pie central, a la vez la hace muy práctica.
Detrás se encuentra la escalera que comunica con la primera planta forrada toda del mismo parquet formando los escalones y ocultando la sujeción de la barandilla de vidrio. La escalera tiene empotradas unas luces que siguen la forma de la escalera.
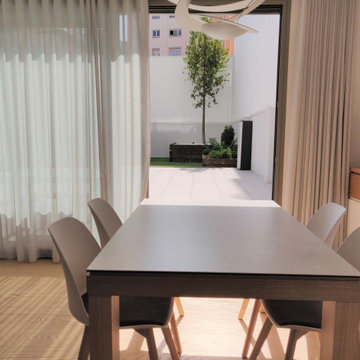
バルセロナにある広いモダンスタイルのおしゃれなLDK (白い壁、淡色無垢フローリング、板張り壁) の写真
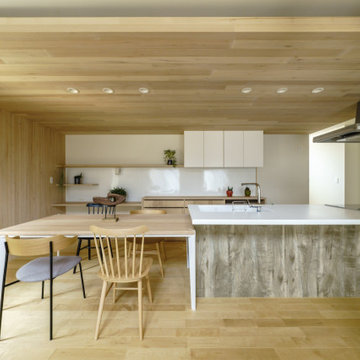
吹き抜けがある明るいリビングがいい。
本棚と机がある趣味の部屋とのつながりもほしい。
無垢のフローリングって落ち着く感じがする。
家族みんなで動線を考え、たったひとつ間取りにたどり着いた。
コンパクトだけど快適に暮らせるようなつくりを。
そんな理想を取り入れた建築計画を一緒に考えました。
そして、家族の想いがまたひとつカタチになりました。
家族構成:30代夫婦+子供2人
施工面積:132.07㎡ ( 39.86 坪)
竣工:2021年 6月
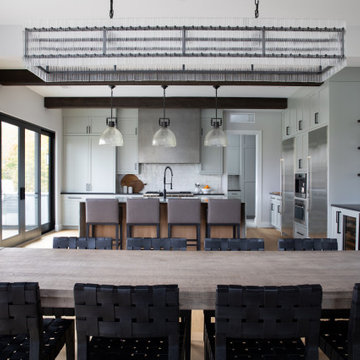
他の地域にあるラグジュアリーな広いモダンスタイルのおしゃれなダイニングキッチン (白い壁、淡色無垢フローリング、両方向型暖炉、石材の暖炉まわり、茶色い床、板張り天井、板張り壁) の写真
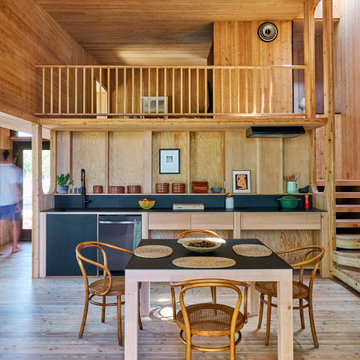
In the heart of the Cross Cabin, the kitchen and dining area converge harmoniously to create one open area for entertaining, connection, and conversation.
With its seamless integration of spaces, this area echoes the Cross Cabin's harmonious blend of indoor and outdoor living.
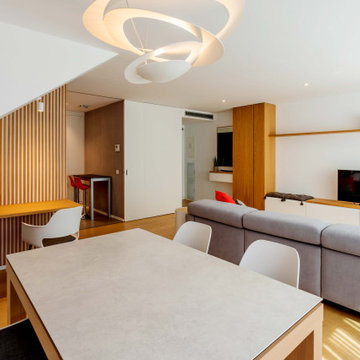
バルセロナにある広いモダンスタイルのおしゃれなLDK (白い壁、淡色無垢フローリング、板張り壁) の写真
モダンスタイルのダイニング (淡色無垢フローリング、大理石の床、板張り壁) の写真
1
