モダンスタイルのダイニング (ラミネートの床、メタリックの壁、黄色い壁) の写真
絞り込み:
資材コスト
並び替え:今日の人気順
写真 1〜5 枚目(全 5 枚)
1/5
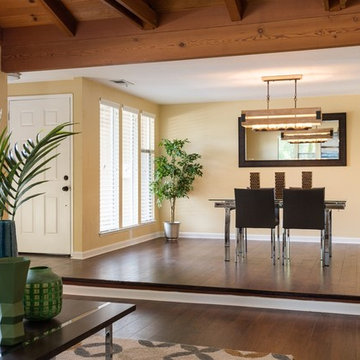
The barrier between living and dining rooms has been completely opened to provide a seamless flow but still retains a subtle feeling of separation from the subtle height difference between the rooms.
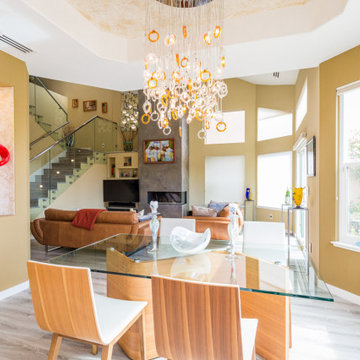
Ginger chandelier custom ordered from Micron Lighting in Italy. Custom ceiling and fireplace finishes by AADesignCA. Laminate flooring by Skema. Stainless-steel railing by CAST.
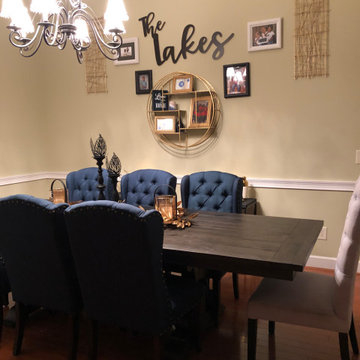
The client wanted to use dark chairs due to children. We brightened it up with cream chairs on the ends and accents of gold. We added the wall collage to personalize the space as this is the focal point of the house.
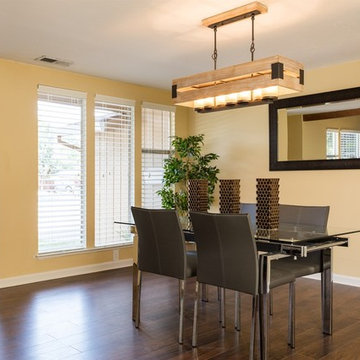
The updated dining room features a custom light fixture that compliment the adjacent wood vaulted ceilings in the living room. Custom wood window treatments finishes off this spacious dining area.
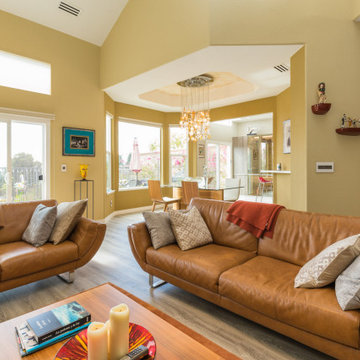
Looking through the dining room to the kitchen from the fireplace. The Ginger chandelier was custom ordered from Micron Lighting in Italy. Custom ceiling and fireplace finishes by AADesignCA. Laminate flooring by Skema. Stainless-steel railing by CAST.
モダンスタイルのダイニング (ラミネートの床、メタリックの壁、黄色い壁) の写真
1