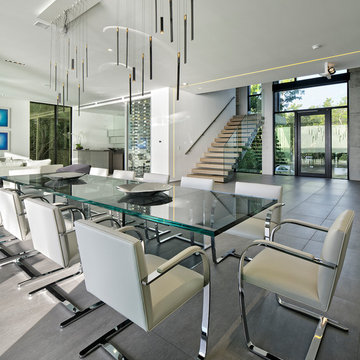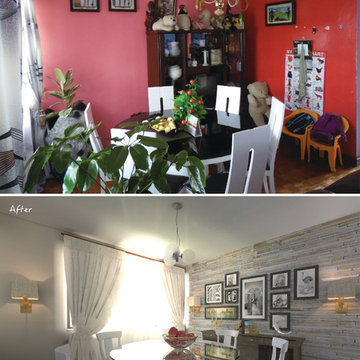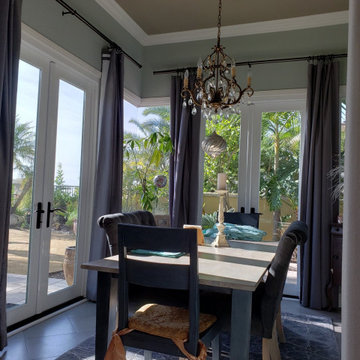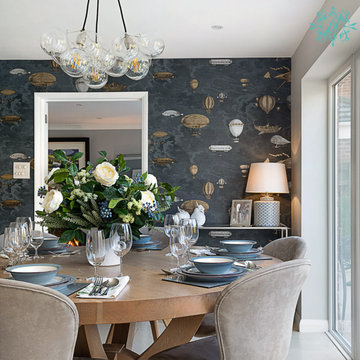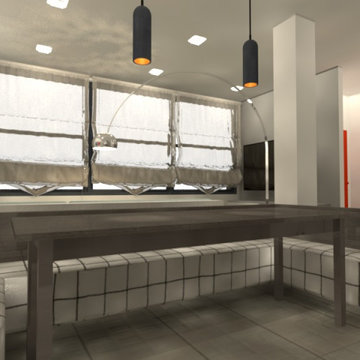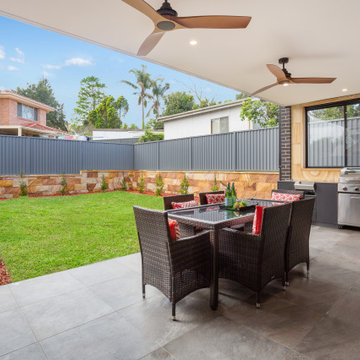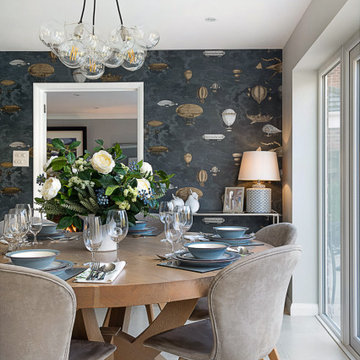モダンスタイルのダイニング (セラミックタイルの床、マルチカラーの壁) の写真
絞り込み:
資材コスト
並び替え:今日の人気順
写真 1〜18 枚目(全 18 枚)
1/4
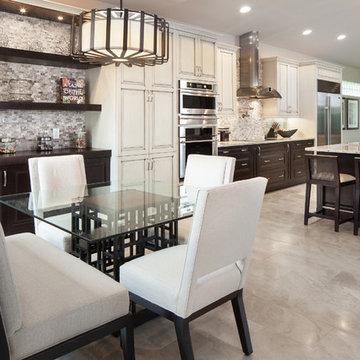
This dining room serves as the bistro dining area or breakfast nook and includes a beautiful view of morning living on a golf course in Naples, Florida. Plenty of storage and organization keeps this room comfortable and relaxing for breakfast or an enjoyable afternoon cup of joe.
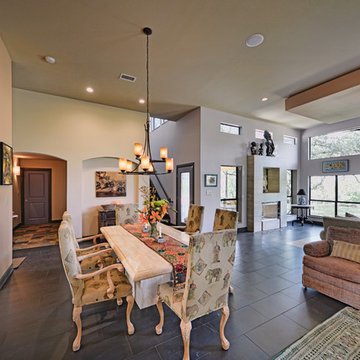
This open dining area is the center of the hub of this house designed for entertaining. It is located just off the kitchen and adjacent to the bar, living, and outdoor covered patio with open light well. At the far end of the dining area the arched alcove to the right houses a prized canvassed photo from this couples Africa trip. The archway to the left leads to the laundry/powder bath area.
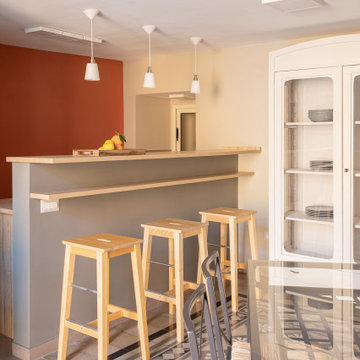
Situata nel vero cuore di Ercolano, Resina Guest House, una nuova realtà nel campo dell’host, si declina in LAVA e MARINA, due case vacanza all’insegna della cultura e del relax.
Il progetto di LAVA esprime la volontà di esaltare le caratteristiche del territorio e quella che era l’originaria destinazione d’uso del locale. Le linee essenziali, i colori e l’arredo sposano appieno il pavimento originario in mattonelle di graniglia.
Uno spazio a doppia altezza, un unico ambiente voltato che accoglie al suo interno tutte le funzioni e i comfort necessari. Un living spazioso, con annessi cucina e snack per la colazione, da cui si accede ad una “scatola” vetrata che accoglie l’ambiente bagno ed alla zona notte posta a livello superiore che si affaccia su di esso.
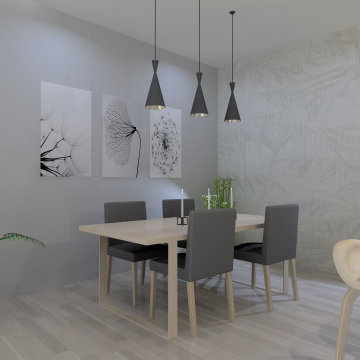
Comedor abierto, luminoso y con una decoración moderna. La mesa es rectangular de madera con cuatro sillas tapizadas en color gris. Las lámparas colgante de metal y, algunos cuadros crean un ambiente sencillo y con mucho estilo.
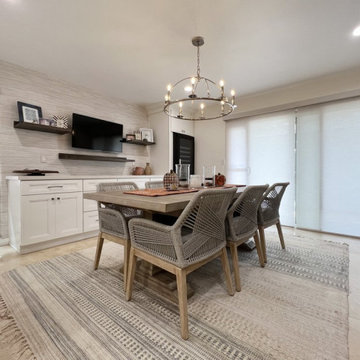
Moving to the dining area, the cohesive design continues with white custom cabinets and matching crown molding. The same quartz countertops grace the dining area, creating a seamless transition from the kitchen. A custom cabinet, thoughtfully built around a wine fridge, offers storage and a designated space for your favorite vintages.
The wall of the dining area features a touch of gray with the Waters Edge Resource Library Bahiagrass wallpaper, adding depth and texture to the space. Custom dark wood-stained shelves adorn the wall, providing a perfect display area for treasured collectibles or decorative accents.
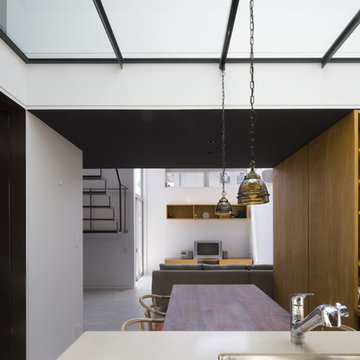
キッチンよりダイニング、リビングを見ています。
トップライトを持つキッチン、天井高を抑えたダイニングを抜けると2層分の吹抜けをもつリビングになります。
大きい1つの空間でも、天井高や仕上げを変えることによって、変化に富んだ空間になります。
東京23区にあるお手頃価格の中くらいなモダンスタイルのおしゃれなLDK (マルチカラーの壁、セラミックタイルの床、グレーの床) の写真
東京23区にあるお手頃価格の中くらいなモダンスタイルのおしゃれなLDK (マルチカラーの壁、セラミックタイルの床、グレーの床) の写真
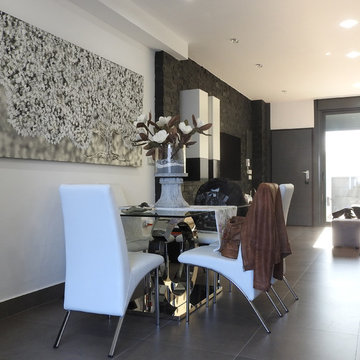
Vista de la zona de comedor desde la cocina. Continuidad espacial salón-comedor-cocina-patio delantero, en secuencia.
他の地域にある高級な中くらいなモダンスタイルのおしゃれなLDK (マルチカラーの壁、セラミックタイルの床、グレーの床) の写真
他の地域にある高級な中くらいなモダンスタイルのおしゃれなLDK (マルチカラーの壁、セラミックタイルの床、グレーの床) の写真
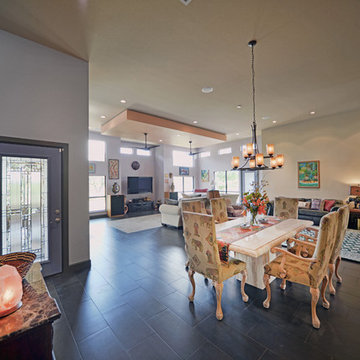
This modern living room has clerestory windows to allow for an open feel without letting the west sun over heat the room. The fireplace wall is mainly glass allowing for an integration of the outdoor covered patio to the indoor entertaining area. The floating ceiling with dual wood ceiling fans combines the modern and exotic feel that suits this world traveling couple. The tile rug at the seating area allows for a very low maintenance entertaining area.
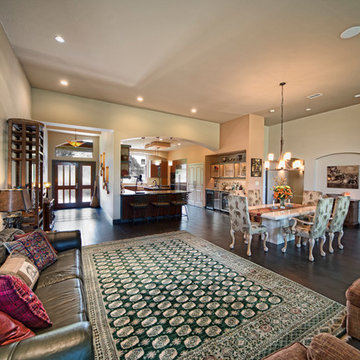
This open dining area is the center of the hub of this house designed for entertaining. It is located just off the kitchen and adjacent to the bar, living, and outdoor covered patio with open light well. At the far end of the dining area the arched alcove to the right houses a prized canvassed photo from this couples Africa trip.
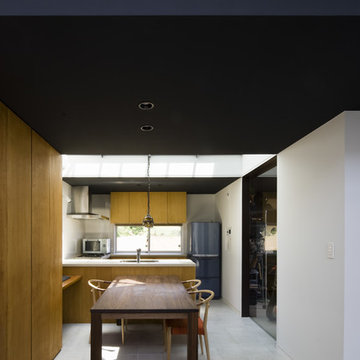
ダイニングキッチン。上部は、ガラスの床で洗面スペースになっており、その上はトップライトがあります。
北側奥にあるこのスペースにも明るい光が降り注ぎます。
そして、右のガラス開口はバイクガレージにつながります。
他の地域にあるお手頃価格の中くらいなモダンスタイルのおしゃれなLDK (マルチカラーの壁、セラミックタイルの床、グレーの床) の写真
他の地域にあるお手頃価格の中くらいなモダンスタイルのおしゃれなLDK (マルチカラーの壁、セラミックタイルの床、グレーの床) の写真
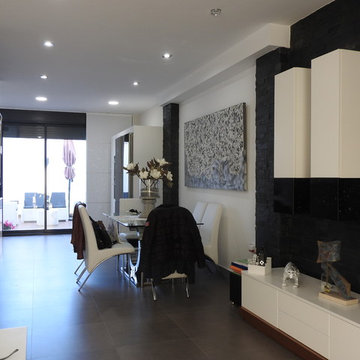
Vista de la zona de comedor desde la zona del salón. Continuidad espacial salón-comedor-cocina-patio trasero, en secuencia.
他の地域にある高級な中くらいなモダンスタイルのおしゃれなLDK (マルチカラーの壁、セラミックタイルの床、グレーの床) の写真
他の地域にある高級な中くらいなモダンスタイルのおしゃれなLDK (マルチカラーの壁、セラミックタイルの床、グレーの床) の写真
モダンスタイルのダイニング (セラミックタイルの床、マルチカラーの壁) の写真
1
