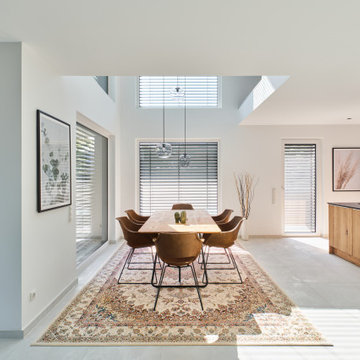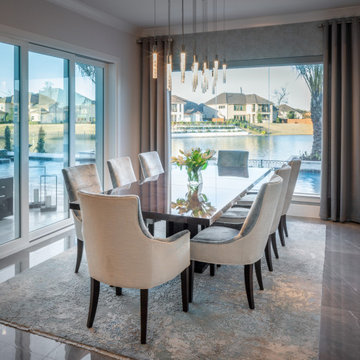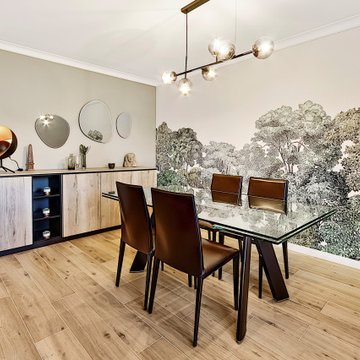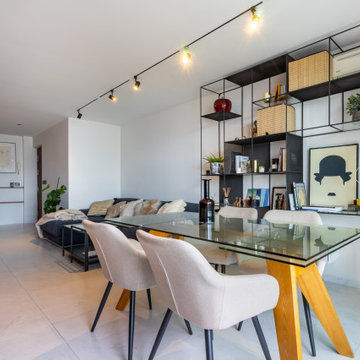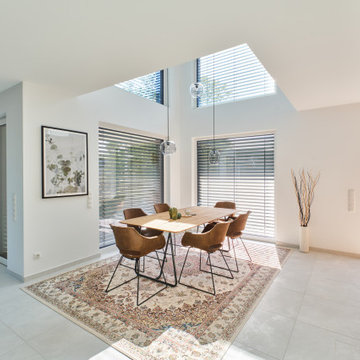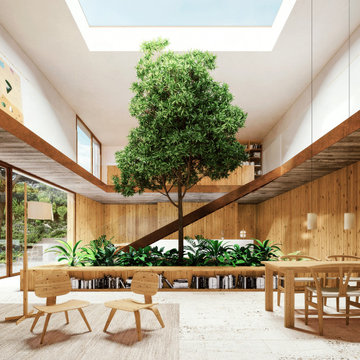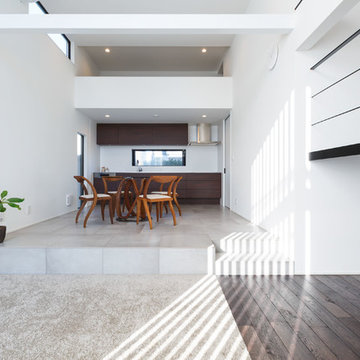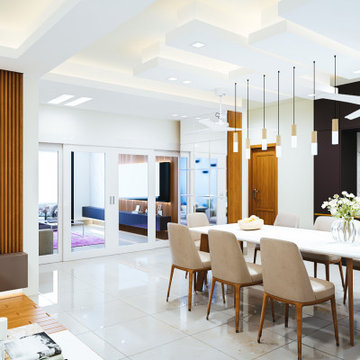モダンスタイルのダイニング (セラミックタイルの床、リノリウムの床、全タイプの壁の仕上げ) の写真
絞り込み:
資材コスト
並び替え:今日の人気順
写真 1〜20 枚目(全 89 枚)
1/5

4 pendant chandelier, custom wood wall design, ceramic tile flooring, marble waterfall island, under bar storage, sliding pantry barn door, wood cabinets, large modern cabinet handles, glass tile backsplash
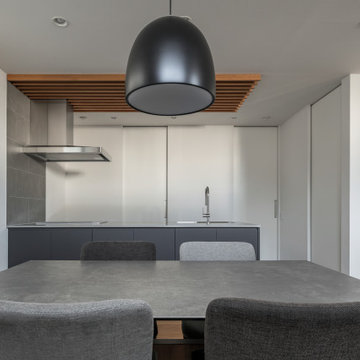
他の地域にあるお手頃価格の中くらいなモダンスタイルのおしゃれなダイニング (白い壁、セラミックタイルの床、暖炉なし、グレーの床、クロスの天井、壁紙、白い天井) の写真

Dinette open to great room w/ cedar trimmed tray ceiling
他の地域にあるラグジュアリーな巨大なモダンスタイルのおしゃれなダイニングキッチン (グレーの壁、セラミックタイルの床、標準型暖炉、石材の暖炉まわり、グレーの床、格子天井、パネル壁) の写真
他の地域にあるラグジュアリーな巨大なモダンスタイルのおしゃれなダイニングキッチン (グレーの壁、セラミックタイルの床、標準型暖炉、石材の暖炉まわり、グレーの床、格子天井、パネル壁) の写真
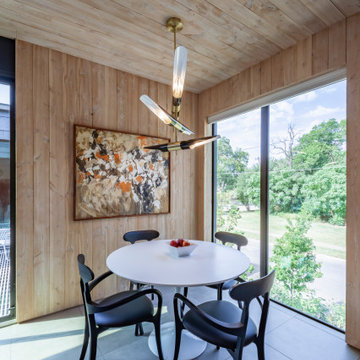
ダラスにあるラグジュアリーな広いモダンスタイルのおしゃれなダイニング (朝食スペース、茶色い壁、セラミックタイルの床、グレーの床、板張り天井、パネル壁、ベージュの天井) の写真
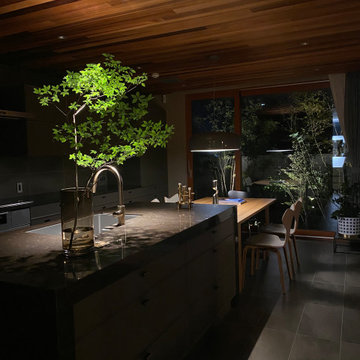
オーダーメイドキッチン
広いモダンスタイルのおしゃれなダイニングキッチン (ベージュの壁、セラミックタイルの床、グレーの床、板張り天井、全タイプの壁の仕上げ、ベージュの天井) の写真
広いモダンスタイルのおしゃれなダイニングキッチン (ベージュの壁、セラミックタイルの床、グレーの床、板張り天井、全タイプの壁の仕上げ、ベージュの天井) の写真
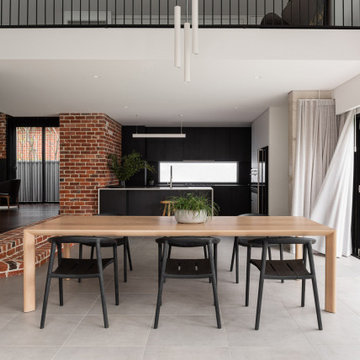
Major Renovation and Reuse Theme to existing residence
Architect: X-Space Architects
パースにある高級な広いモダンスタイルのおしゃれなダイニング (赤い壁、セラミックタイルの床、グレーの床、レンガ壁) の写真
パースにある高級な広いモダンスタイルのおしゃれなダイニング (赤い壁、セラミックタイルの床、グレーの床、レンガ壁) の写真
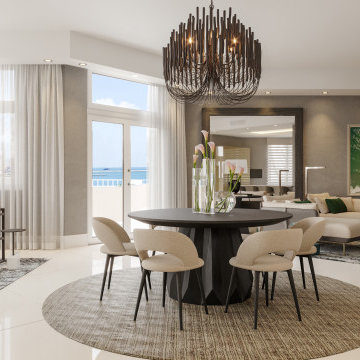
Full Decoration
他の地域にあるモダンスタイルのおしゃれなLDK (グレーの壁、セラミックタイルの床、白い床、壁紙) の写真
他の地域にあるモダンスタイルのおしゃれなLDK (グレーの壁、セラミックタイルの床、白い床、壁紙) の写真
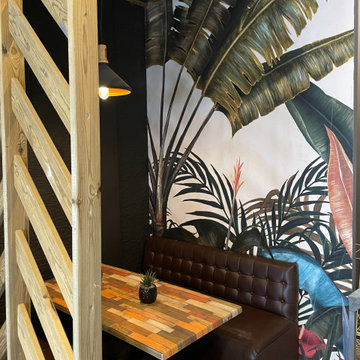
Chantier réalisé sur l'île de la Guadeloupe. J'avais pas mal de contraintes sur l'utilisation et le choix des matériaux (comme par exemple le bois, matériaux principalement utilisé) dû aux spécificités climatiques que l'on peut retrouver sur une île. Ce fut pour moi un vrai challenge étant le premier chantier de ce type sur lequel j'ai eu à travailler.

ダイニング背面には飾棚になるニッチと壁面収納。EUROCAVEのワインセラーも組み込んでいます。
東京23区にある高級な広いモダンスタイルのおしゃれなダイニング (グレーの壁、セラミックタイルの床、グレーの床、板張り天井、壁紙) の写真
東京23区にある高級な広いモダンスタイルのおしゃれなダイニング (グレーの壁、セラミックタイルの床、グレーの床、板張り天井、壁紙) の写真
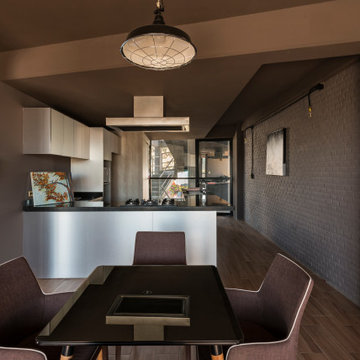
Piedra “Stone” is a residential building that aimed to evoke the form of a polished geometry that experiences the flow of energy between the earth and the sky. The selection of the reflective glass facade was key to produce this evocation, since it reflects and changes with its context, becoming a dynamic element.
The architectural program consisted of 3 towers placed one next to the other, surrounding the common garden, the geometry of each building is shaped as if it dialogs and seduces the neighboring volume, wanting to touch but never succeeding. Each one is part of a system keeping its individuality and essence.
This apartment complex is designed to create a unique experience for each homeowner since they will all be different as well; hence each one of the 30 apartments units is different in surface, shape, location, or features. Seeking an individual identity for their owners. Additionally, the interior design was designed to provide an intimate and unique discovery. For that purpose, each apartment has handcrafted golden appliances such as lamps, electric outlets, faucets, showers, etc that intend to awaken curiosity along the way.
Additionally, one of the main objectives of the project was to promote an integrated community where neighbors could do more than cohabitate. Consequently, the towers were placed surrounding an urban orchard where not only the habitats will have the opportunity to grow their own food but also socialize and even have creative conflicts with each other. Finally, instead of demolishing an existing guest house located in the lot, the design team decided to integrate it into the community as a social space in the center of the lot that the neighbors decided to occupy as an art workshop for painters and was even occupied for such purpose even during the construction of the towers.
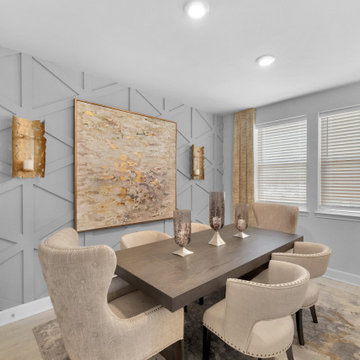
A formal dining room that is refined but not fussy.
ヒューストンにあるお手頃価格の中くらいなモダンスタイルのおしゃれな独立型ダイニング (グレーの壁、セラミックタイルの床、暖炉なし、ベージュの床、板張り壁) の写真
ヒューストンにあるお手頃価格の中くらいなモダンスタイルのおしゃれな独立型ダイニング (グレーの壁、セラミックタイルの床、暖炉なし、ベージュの床、板張り壁) の写真
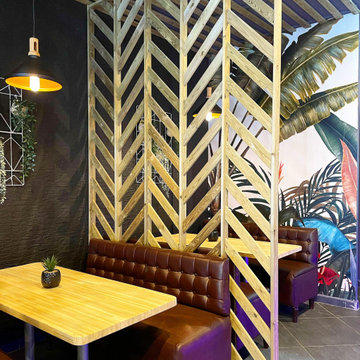
Chantier réalisé sur l'île de la Guadeloupe. J'avais pas mal de contraintes sur l'utilisation et le choix des matériaux (comme par exemple le bois, matériaux principalement utilisé) dû aux spécificités climatiques que l'on peut retrouver sur une île. Ce fut pour moi un vrai challenge étant le premier chantier de ce type sur lequel j'ai eu à travailler.
モダンスタイルのダイニング (セラミックタイルの床、リノリウムの床、全タイプの壁の仕上げ) の写真
1
