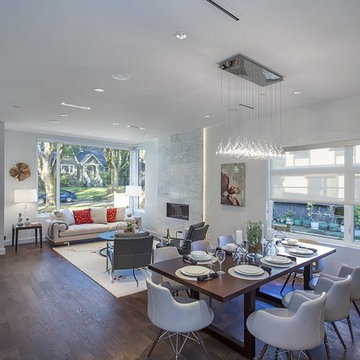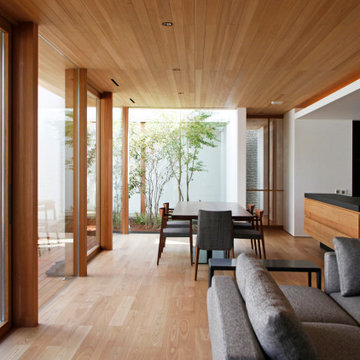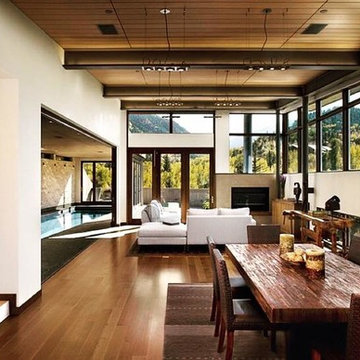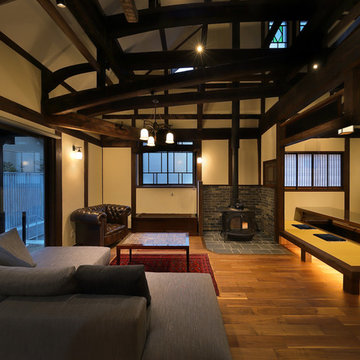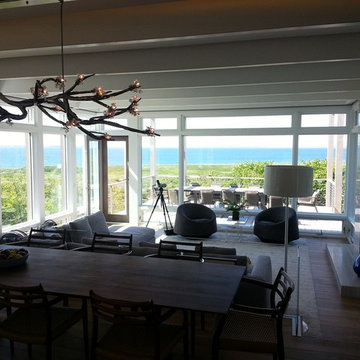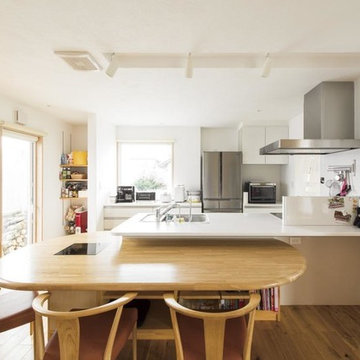モダンスタイルのダイニング (タイルの暖炉まわり、茶色い床、白い壁) の写真
並び替え:今日の人気順
写真 1〜20 枚目(全 94 枚)
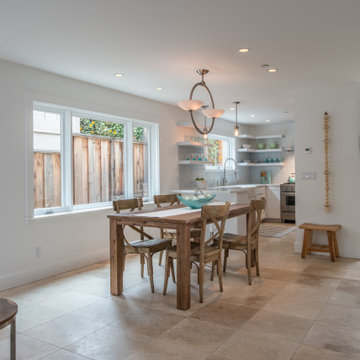
The open floorplan concept works extremely well in this narrow space. New limestone tile flooring brings the Dining, Kitchen, and Family rooms together.
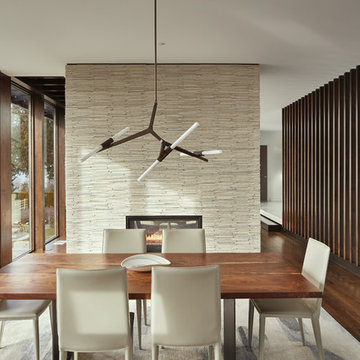
Benjamin Benschneider/The Seattle Times
シアトルにある中くらいなモダンスタイルのおしゃれなダイニングキッチン (白い壁、無垢フローリング、両方向型暖炉、タイルの暖炉まわり、茶色い床) の写真
シアトルにある中くらいなモダンスタイルのおしゃれなダイニングキッチン (白い壁、無垢フローリング、両方向型暖炉、タイルの暖炉まわり、茶色い床) の写真

The formal living room turned into the dining room. Now, the butler's pantry connects the dining room with the kitchen.
ポートランドにあるラグジュアリーな中くらいなモダンスタイルのおしゃれなダイニングキッチン (白い壁、淡色無垢フローリング、標準型暖炉、タイルの暖炉まわり、茶色い床) の写真
ポートランドにあるラグジュアリーな中くらいなモダンスタイルのおしゃれなダイニングキッチン (白い壁、淡色無垢フローリング、標準型暖炉、タイルの暖炉まわり、茶色い床) の写真
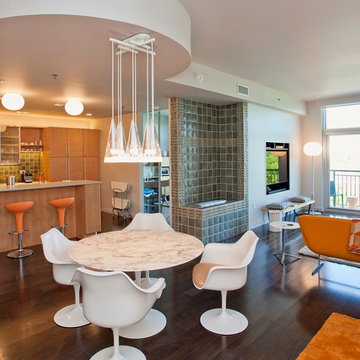
Cat Wilborne Photography
ローリーにある中くらいなモダンスタイルのおしゃれなダイニングキッチン (白い壁、濃色無垢フローリング、タイルの暖炉まわり、横長型暖炉、茶色い床) の写真
ローリーにある中くらいなモダンスタイルのおしゃれなダイニングキッチン (白い壁、濃色無垢フローリング、タイルの暖炉まわり、横長型暖炉、茶色い床) の写真
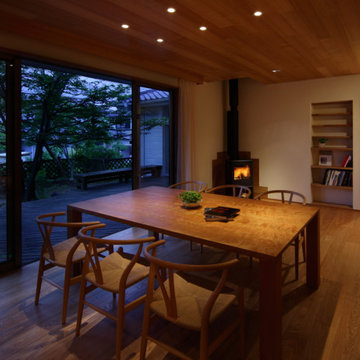
鎌倉山の住宅地にある木造住宅の内部全改装です。
元町の家具屋さんにオーダーしたテーブルにYチェアを組み合わせて6人が集まれます。
床暖房が効く無垢フローリング。珪藻土の壁。板張りの天井です。
他の地域にある中くらいなモダンスタイルのおしゃれな独立型ダイニング (白い壁、無垢フローリング、薪ストーブ、タイルの暖炉まわり、茶色い床) の写真
他の地域にある中くらいなモダンスタイルのおしゃれな独立型ダイニング (白い壁、無垢フローリング、薪ストーブ、タイルの暖炉まわり、茶色い床) の写真
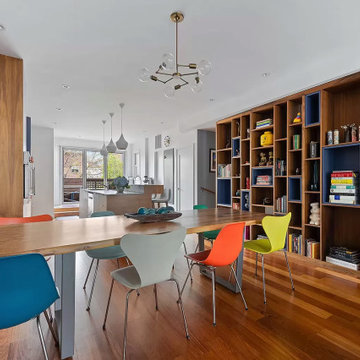
ニューヨークにあるお手頃価格の中くらいなモダンスタイルのおしゃれなLDK (白い壁、無垢フローリング、標準型暖炉、タイルの暖炉まわり、茶色い床) の写真
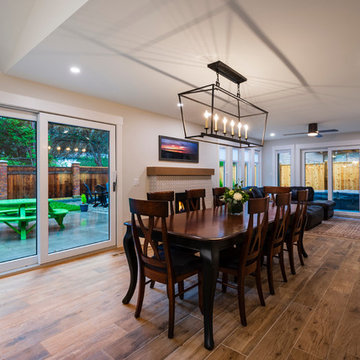
This project features an open concept kitchen and great room with new windows and exterior door to the backyard. The initial project consisted of updates to the kitchen, great room, and laundry room. During construction, the project expanded to include a new base and door trim throughout the entire home, fresh paint to the interior second level and exterior, removal of backyard finishes and installation of concrete patios, gravel and grass play areas, inground trampoline, new inground swim hot tub, and cedar fencing.
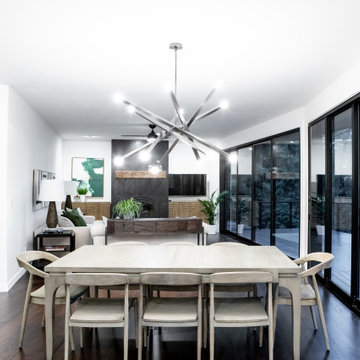
ポートランドにある中くらいなモダンスタイルのおしゃれなダイニング (朝食スペース、白い壁、濃色無垢フローリング、標準型暖炉、タイルの暖炉まわり、茶色い床) の写真
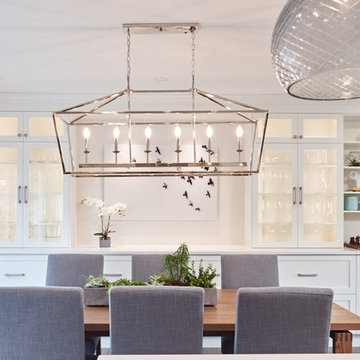
This full home renovation features an open concept great room with a cozy living room, dining area, and modern kitchen. Hardwood floors and high-end finishes complete the trendy, modern look.
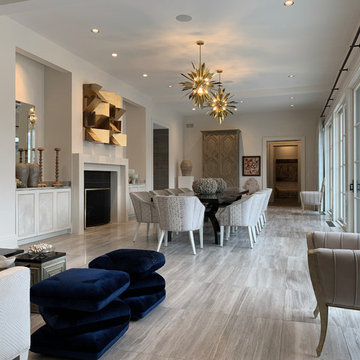
Always at the forefront of style, this Chicago Gold Coast home is no exception. Crisp lines accentuate the bold use of light and dark hues. The white cerused grey toned wood floor fortifies the contemporary impression. Floor: 7” wide-plank Vintage French Oak | Rustic Character | DutchHaus® Collection smooth surface | nano-beveled edge | color Rock | Matte Hardwax Oil. For more information please email us at: sales@signaturehardwoods.com
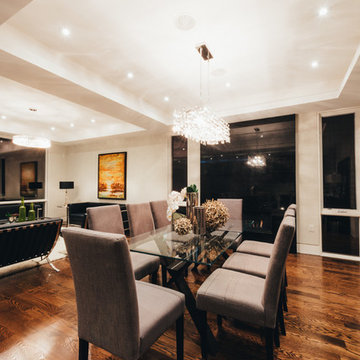
トロントにあるラグジュアリーな広いモダンスタイルのおしゃれな独立型ダイニング (白い壁、無垢フローリング、タイルの暖炉まわり、茶色い床、横長型暖炉) の写真
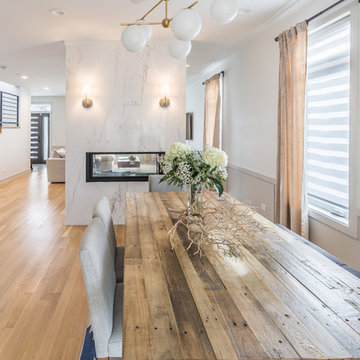
Kamil Scislowicz
シカゴにある中くらいなモダンスタイルのおしゃれなダイニングキッチン (白い壁、淡色無垢フローリング、両方向型暖炉、タイルの暖炉まわり、茶色い床) の写真
シカゴにある中くらいなモダンスタイルのおしゃれなダイニングキッチン (白い壁、淡色無垢フローリング、両方向型暖炉、タイルの暖炉まわり、茶色い床) の写真
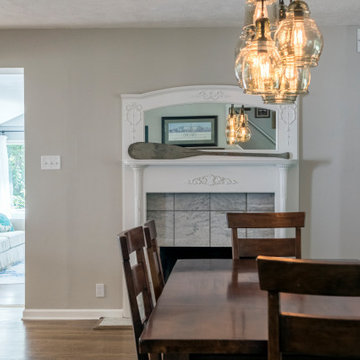
The objective was to create an open and free-flowing feel within the existing space. To achieve this goal, a wall was knocked down between a small kitchen. Removing the wall created a free-flowing space between the dining area and kitchen.
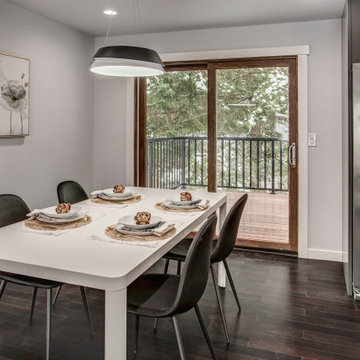
We used an open floor plan for the kitchen and dining, with both being part of the great room together with the living room. For this contemporary gray kitchen and dining, we used flush cabinet surfaces to achieve a minimalist and modern look. The backsplash is made with beautiful 3” x 16” light gray tiles that perfectly unite the white wall cabinets and the darker gray base cabinets. This monochromatic color scheme is also evident on the white dining table and countertops, and the gray and white chairs. We opted for an extra large kitchen island that provides an additional surface for food preparation and having quick meals. The modern island pendant lights serve as the functional centerpiece of the kitchen and dining area.
モダンスタイルのダイニング (タイルの暖炉まわり、茶色い床、白い壁) の写真
1
