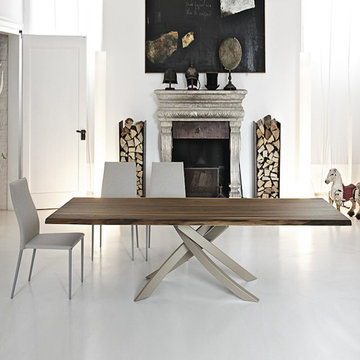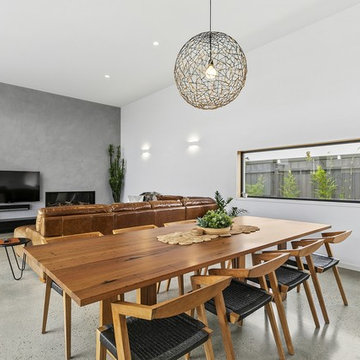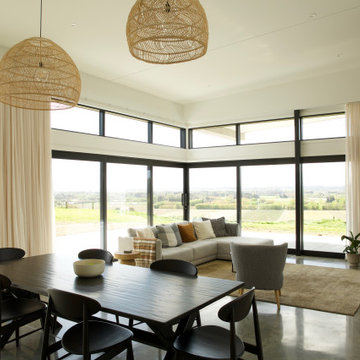モダンスタイルのダイニング (コンクリートの暖炉まわり、石材の暖炉まわり、コンクリートの床) の写真
絞り込み:
資材コスト
並び替え:今日の人気順
写真 1〜20 枚目(全 47 枚)
1/5
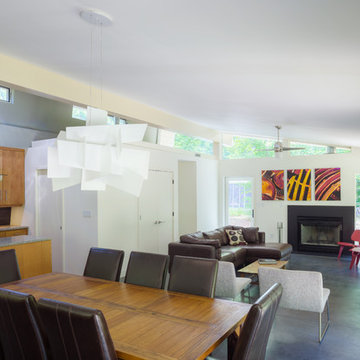
Open plan living room has high clerestory windows that vent hot air providing a passive cooling effect. Photo by Prakash Patel
リッチモンドにある小さなモダンスタイルのおしゃれなLDK (白い壁、コンクリートの床、標準型暖炉、石材の暖炉まわり) の写真
リッチモンドにある小さなモダンスタイルのおしゃれなLDK (白い壁、コンクリートの床、標準型暖炉、石材の暖炉まわり) の写真

バンクーバーにあるラグジュアリーな巨大なモダンスタイルのおしゃれなLDK (コンクリートの床、標準型暖炉、コンクリートの暖炉まわり、表し梁) の写真

Fireplace surround & Countertop is Lapitec: A sintered stone product designed and developed in Italy and the perfect example of style and quality appeal, Lapitec® is an innovative material which combines and blends design appeal with the superior mechanical and physical properties, far better than any porcelain product available on the market. Lapitec® combines the strength of ceramic with the properties, elegance, natural colors and the typical finishes of natural stone enhancing or blending naturally into any surroundings.
Available in 12mm or 20mm thick 59″ x 132.5″ slabs.

Tricia Shay Photography
ミルウォーキーにある中くらいなモダンスタイルのおしゃれなLDK (コンクリートの床、両方向型暖炉、コンクリートの暖炉まわり、白い壁、茶色い床) の写真
ミルウォーキーにある中くらいなモダンスタイルのおしゃれなLDK (コンクリートの床、両方向型暖炉、コンクリートの暖炉まわり、白い壁、茶色い床) の写真

This home provides a luxurious open flow, opulent finishes, and fluid cohesion between the spaces that give this small rear block home a grandness and larger than life feel.
– DGK Architects
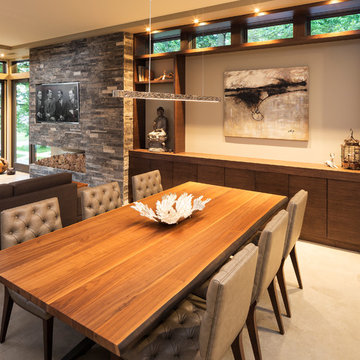
Builder: John Kraemer & Sons | Photography: Landmark Photography
ミネアポリスにある小さなモダンスタイルのおしゃれなLDK (ベージュの壁、コンクリートの床、石材の暖炉まわり) の写真
ミネアポリスにある小さなモダンスタイルのおしゃれなLDK (ベージュの壁、コンクリートの床、石材の暖炉まわり) の写真

Residential house small Eating area interior design of guest room which is designed by an architectural design studio.Fully furnished dining tables with comfortable sofa chairs., stripped window curtains, painting ,shade pendant light, garden view looks relaxing.

The entire first floor is oriented toward an expansive row of windows overlooking Lake Champlain. Radiant heated polished concrete floors compliment the local stone work and oak detailing throughout.
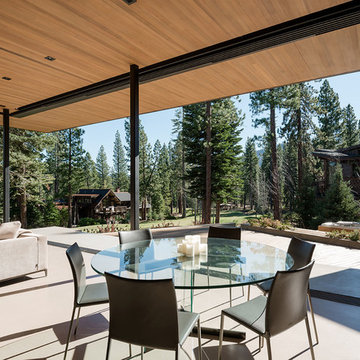
Joe Fletcher
サンフランシスコにある中くらいなモダンスタイルのおしゃれなダイニング (ベージュの壁、コンクリートの床、標準型暖炉、石材の暖炉まわり、グレーの床) の写真
サンフランシスコにある中くらいなモダンスタイルのおしゃれなダイニング (ベージュの壁、コンクリートの床、標準型暖炉、石材の暖炉まわり、グレーの床) の写真
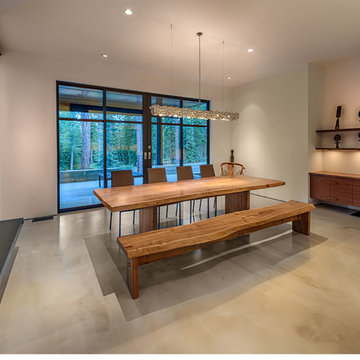
This 4 bedroom (2 en suite), 4.5 bath home features vertical board–formed concrete expressed both outside and inside, complemented by exposed structural steel, Western Red Cedar siding, gray stucco, and hot rolled steel soffits. An outdoor patio features a covered dining area and fire pit. Hydronically heated with a supplemental forced air system; a see-through fireplace between dining and great room; Henrybuilt cabinetry throughout; and, a beautiful staircase by MILK Design (Chicago). The owner contributed to many interior design details, including tile selection and layout.

Dining Room view of the Reimers Rd. Residence. Construction by Ameristar Remodeling & Roofing. Photography by Andrea Calo.
オースティンにある広いモダンスタイルのおしゃれなダイニングキッチン (ベージュの壁、コンクリートの床、標準型暖炉、石材の暖炉まわり、グレーの床) の写真
オースティンにある広いモダンスタイルのおしゃれなダイニングキッチン (ベージュの壁、コンクリートの床、標準型暖炉、石材の暖炉まわり、グレーの床) の写真
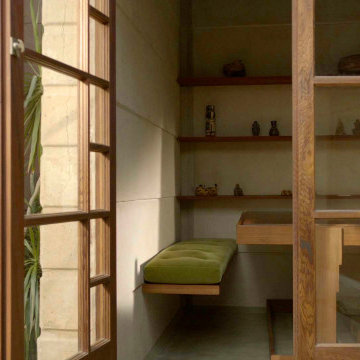
ロサンゼルスにある中くらいなモダンスタイルのおしゃれな独立型ダイニング (グレーの壁、コンクリートの床、標準型暖炉、コンクリートの暖炉まわり、グレーの床、表し梁、グレーの天井) の写真
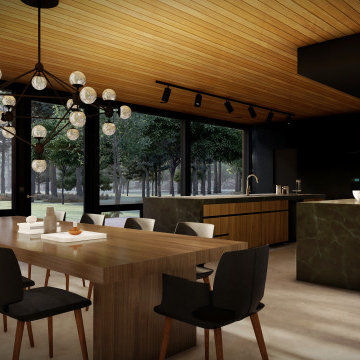
Dining Room
-
Like what you see? Visit www.mymodernhome.com for more detail, or to see yourself in one of our architect-designed home plans.
他の地域にあるモダンスタイルのおしゃれなダイニング (コンクリートの床、石材の暖炉まわり、グレーの床、板張り天井、板張り壁) の写真
他の地域にあるモダンスタイルのおしゃれなダイニング (コンクリートの床、石材の暖炉まわり、グレーの床、板張り天井、板張り壁) の写真
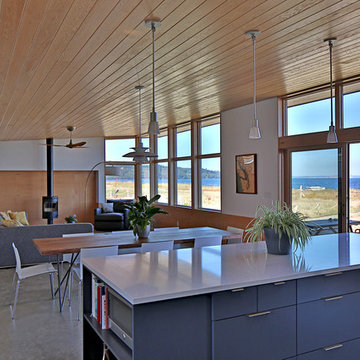
Photo: Studio Zerbey Architecture
シアトルにある高級な中くらいなモダンスタイルのおしゃれなダイニング (マルチカラーの壁、コンクリートの床、薪ストーブ、コンクリートの暖炉まわり、グレーの床) の写真
シアトルにある高級な中くらいなモダンスタイルのおしゃれなダイニング (マルチカラーの壁、コンクリートの床、薪ストーブ、コンクリートの暖炉まわり、グレーの床) の写真
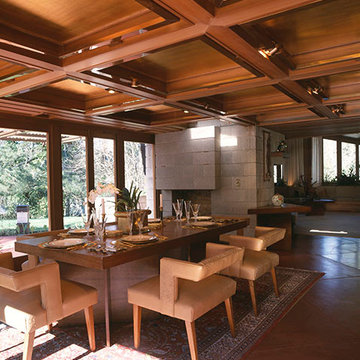
Dining room was rebuilt and enlarged during reconstruction. New gold leaf coffered ceiling with custom copper lighting fixture blends with original Wright furniture.
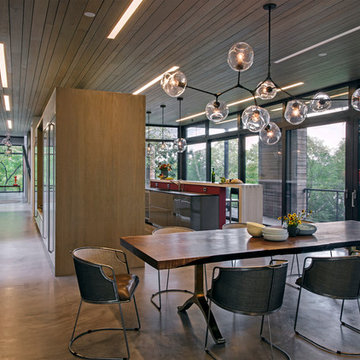
Project for: BWA
ボストンにあるラグジュアリーな広いモダンスタイルのおしゃれなLDK (コンクリートの床、吊り下げ式暖炉、コンクリートの暖炉まわり、グレーの床) の写真
ボストンにあるラグジュアリーな広いモダンスタイルのおしゃれなLDK (コンクリートの床、吊り下げ式暖炉、コンクリートの暖炉まわり、グレーの床) の写真
モダンスタイルのダイニング (コンクリートの暖炉まわり、石材の暖炉まわり、コンクリートの床) の写真
1
