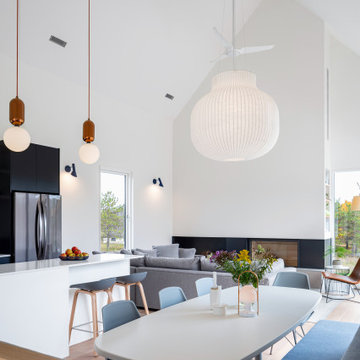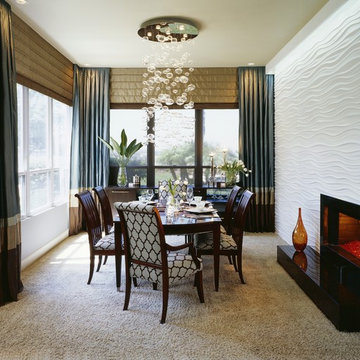モダンスタイルのダイニングキッチン (コンクリートの暖炉まわり、金属の暖炉まわり) の写真
絞り込み:
資材コスト
並び替え:今日の人気順
写真 1〜20 枚目(全 149 枚)
1/5

Entertainment kitchen with integrated dining table
ロサンゼルスにある高級な中くらいなモダンスタイルのおしゃれなダイニングキッチン (白い壁、磁器タイルの床、コーナー設置型暖炉、金属の暖炉まわり、グレーの床、三角天井、パネル壁) の写真
ロサンゼルスにある高級な中くらいなモダンスタイルのおしゃれなダイニングキッチン (白い壁、磁器タイルの床、コーナー設置型暖炉、金属の暖炉まわり、グレーの床、三角天井、パネル壁) の写真

there is a spacious area to seat together in Dinning area. In the dinning area there is wooden dinning table with white sofa chairs, stylish pendant lights, well designed wall ,Windows to see outside view, grey curtains, showpieces on the table. In this design of dinning room there is good contrast of brownish wall color and white sofa.
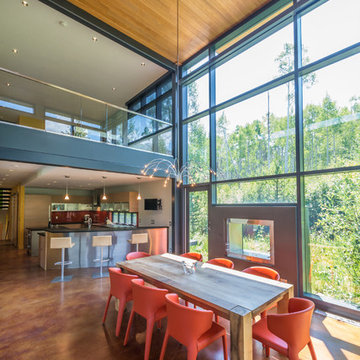
Valdez Architects pc
Braden Gunem
フェニックスにあるラグジュアリーな中くらいなモダンスタイルのおしゃれなダイニングキッチン (白い壁、コンクリートの床、横長型暖炉、金属の暖炉まわり、茶色い床) の写真
フェニックスにあるラグジュアリーな中くらいなモダンスタイルのおしゃれなダイニングキッチン (白い壁、コンクリートの床、横長型暖炉、金属の暖炉まわり、茶色い床) の写真
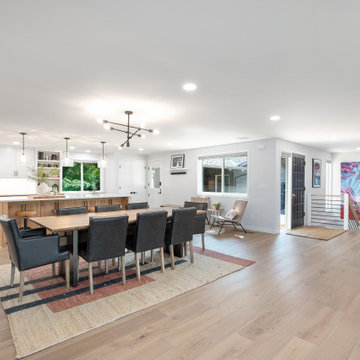
Many walls were removed in this 1967 Portland home to create a completely open-concept floorplan that ties the kitchen, dining, living room, and entry together.
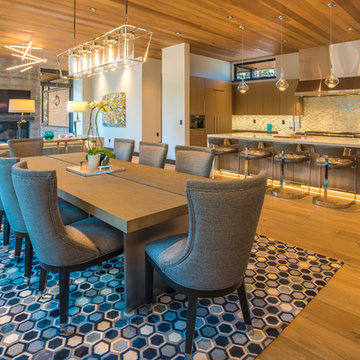
A contemporary dining room that seats 8 and designed to entertain with the open kitchen and great room. Under the table is a blue hexagon hair-on-hide area rug, comfortable upholstered chairs and a contemporary table design that has a thick oak top with metal legs and an inlaid metal running down the center.
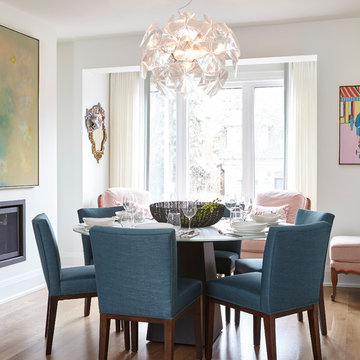
Valerie Wilcox
トロントにある高級な中くらいなモダンスタイルのおしゃれなダイニングキッチン (白い壁、無垢フローリング、標準型暖炉、金属の暖炉まわり、茶色い床) の写真
トロントにある高級な中くらいなモダンスタイルのおしゃれなダイニングキッチン (白い壁、無垢フローリング、標準型暖炉、金属の暖炉まわり、茶色い床) の写真
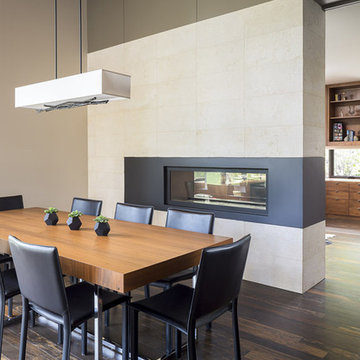
The two sided fireplace between the dining room and office separate the spaces while providing visual continuity. A hidden door slides to separate the office when privacy is desired.
© Andrew Pogue
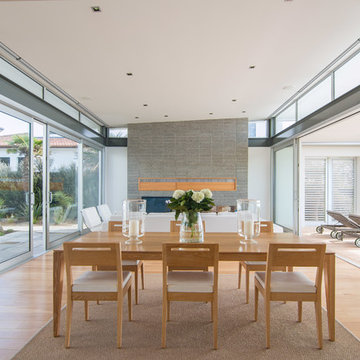
Quinn O'Connell Photo + Video
オークランドにあるラグジュアリーな広いモダンスタイルのおしゃれなダイニングキッチン (白い壁、無垢フローリング、標準型暖炉、コンクリートの暖炉まわり) の写真
オークランドにあるラグジュアリーな広いモダンスタイルのおしゃれなダイニングキッチン (白い壁、無垢フローリング、標準型暖炉、コンクリートの暖炉まわり) の写真
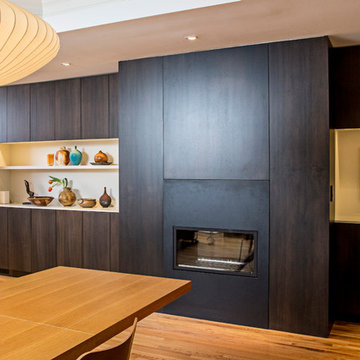
Steel fireplace surround with walnut and white lacquer cabinets
アトランタにある高級な中くらいなモダンスタイルのおしゃれなダイニングキッチン (マルチカラーの壁、淡色無垢フローリング、横長型暖炉、金属の暖炉まわり、茶色い床) の写真
アトランタにある高級な中くらいなモダンスタイルのおしゃれなダイニングキッチン (マルチカラーの壁、淡色無垢フローリング、横長型暖炉、金属の暖炉まわり、茶色い床) の写真
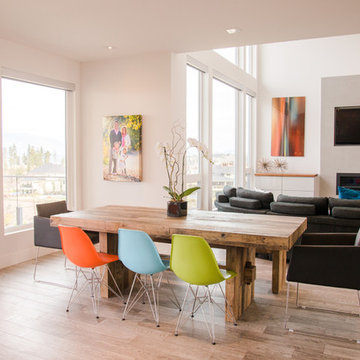
他の地域にあるお手頃価格の中くらいなモダンスタイルのおしゃれなダイニングキッチン (白い壁、磁器タイルの床、標準型暖炉、コンクリートの暖炉まわり、茶色い床) の写真
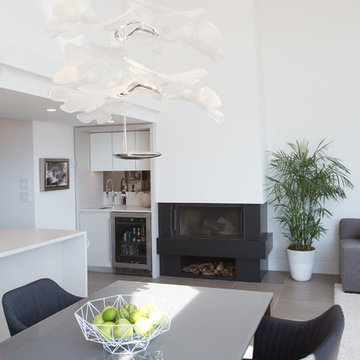
バンクーバーにある高級な中くらいなモダンスタイルのおしゃれなダイニングキッチン (白い壁、磁器タイルの床、標準型暖炉、コンクリートの暖炉まわり、ベージュの床) の写真
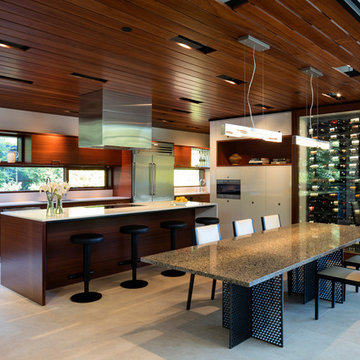
Custom Granite & Steel Dining Table - Photo: Paul Warchol
シアトルにあるモダンスタイルのおしゃれなダイニングキッチン (白い壁、磁器タイルの床、両方向型暖炉、コンクリートの暖炉まわり、ベージュの床) の写真
シアトルにあるモダンスタイルのおしゃれなダイニングキッチン (白い壁、磁器タイルの床、両方向型暖炉、コンクリートの暖炉まわり、ベージュの床) の写真
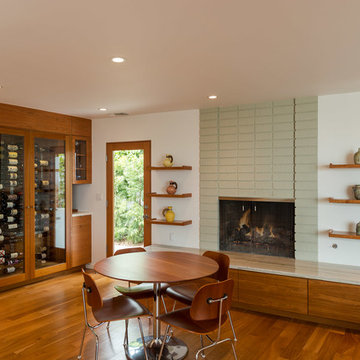
ロサンゼルスにある中くらいなモダンスタイルのおしゃれなダイニングキッチン (コンクリートの暖炉まわり、白い壁、濃色無垢フローリング、標準型暖炉、茶色い床) の写真
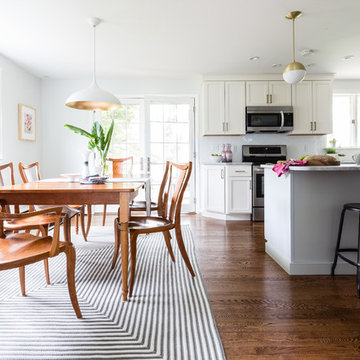
Our clients had this dining set-- in fact her father made the chairs! We designed the space around it.
フィラデルフィアにあるお手頃価格の小さなモダンスタイルのおしゃれなダイニングキッチン (グレーの壁、無垢フローリング、標準型暖炉、金属の暖炉まわり、茶色い床) の写真
フィラデルフィアにあるお手頃価格の小さなモダンスタイルのおしゃれなダイニングキッチン (グレーの壁、無垢フローリング、標準型暖炉、金属の暖炉まわり、茶色い床) の写真
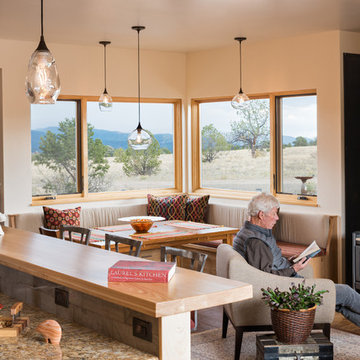
Anthony Rich Photography
デンバーにある高級な小さなモダンスタイルのおしゃれなダイニングキッチン (ベージュの壁、無垢フローリング、薪ストーブ、金属の暖炉まわり) の写真
デンバーにある高級な小さなモダンスタイルのおしゃれなダイニングキッチン (ベージュの壁、無垢フローリング、薪ストーブ、金属の暖炉まわり) の写真
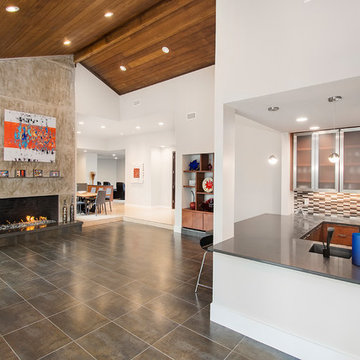
We gave this 1978 home a magnificent modern makeover that the homeowners love! Our designers were able to maintain the great architecture of this home but remove necessary walls, soffits and doors needed to open up the space.
In the living room, we opened up the bar by removing soffits and openings, to now seat 6. The original low brick hearth was replaced with a cool floating concrete hearth from floor to ceiling. The wall that once closed off the kitchen was demoed to 42" counter top height, so that it now opens up to the dining room and entry way. The coat closet opening that once opened up into the entry way was moved around the corner to open up in a less conspicuous place.
The secondary master suite used to have a small stand up shower and a tiny linen closet but now has a large double shower and a walk in closet, all while maintaining the space and sq. ft.in the bedroom. The powder bath off the entry was refinished, soffits removed and finished with a modern accent tile giving it an artistic modern touch
Design/Remodel by Hatfield Builders & Remodelers | Photography by Versatile Imaging
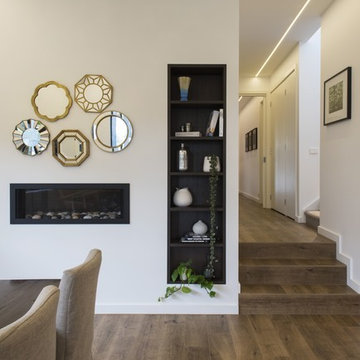
Winner Best Ecological Sustainable Design in Bayside 2015 Feature mirror collage, inbuilt cabinetry, and dual facing fire. As featured in Australian House & Garden October 2016 & The Herald Sun October 8 2016. Photo credit: Chris Groenhout.
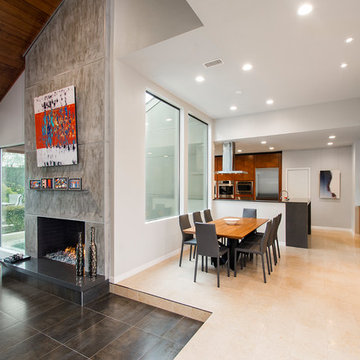
We gave this 1978 home a magnificent modern makeover that the homeowners love! Our designers were able to maintain the great architecture of this home but remove necessary walls, soffits and doors needed to open up the space.
In the living room, we opened up the bar by removing soffits and openings, to now seat 6. The original low brick hearth was replaced with a cool floating concrete hearth from floor to ceiling. The wall that once closed off the kitchen was demoed to 42" counter top height, so that it now opens up to the dining room and entry way. The coat closet opening that once opened up into the entry way was moved around the corner to open up in a less conspicuous place.
The secondary master suite used to have a small stand up shower and a tiny linen closet but now has a large double shower and a walk in closet, all while maintaining the space and sq. ft.in the bedroom. The powder bath off the entry was refinished, soffits removed and finished with a modern accent tile giving it an artistic modern touch
Design/Remodel by Hatfield Builders & Remodelers | Photography by Versatile Imaging
モダンスタイルのダイニングキッチン (コンクリートの暖炉まわり、金属の暖炉まわり) の写真
1
