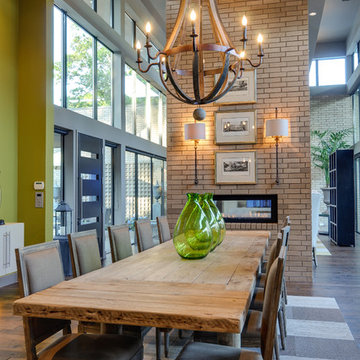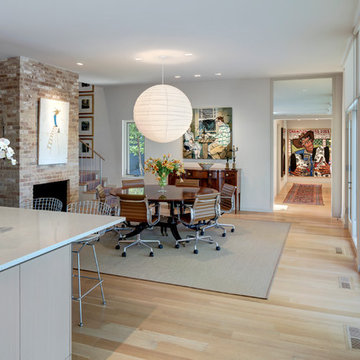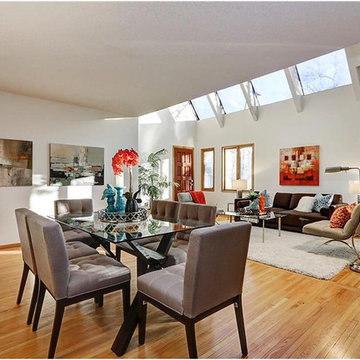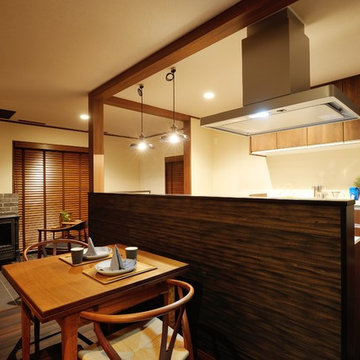モダンスタイルのダイニング (レンガの暖炉まわり、ベージュの壁、メタリックの壁) の写真
絞り込み:
資材コスト
並び替え:今日の人気順
写真 1〜17 枚目(全 17 枚)
1/5
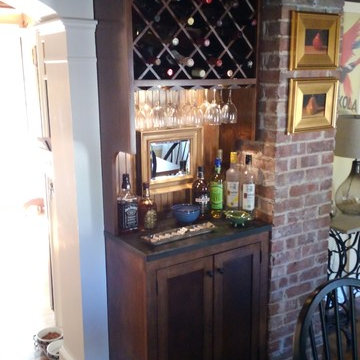
D&L Home Improvement
他の地域にある低価格の小さなモダンスタイルのおしゃれな独立型ダイニング (ベージュの壁、無垢フローリング、標準型暖炉、レンガの暖炉まわり) の写真
他の地域にある低価格の小さなモダンスタイルのおしゃれな独立型ダイニング (ベージュの壁、無垢フローリング、標準型暖炉、レンガの暖炉まわり) の写真

The Malibu Oak from the Alta Vista Collection is such a rich medium toned hardwood floor with longer and wider planks.
PC: Abby Joeilers
ロサンゼルスにある高級な広いモダンスタイルのおしゃれな独立型ダイニング (ベージュの壁、無垢フローリング、暖炉なし、レンガの暖炉まわり、マルチカラーの床、三角天井、パネル壁) の写真
ロサンゼルスにある高級な広いモダンスタイルのおしゃれな独立型ダイニング (ベージュの壁、無垢フローリング、暖炉なし、レンガの暖炉まわり、マルチカラーの床、三角天井、パネル壁) の写真
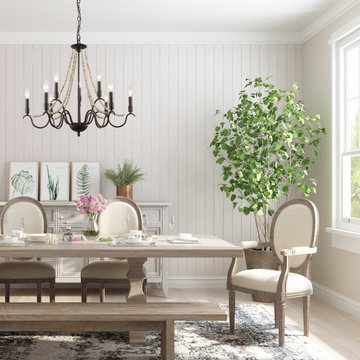
This aged chandelier features distressed wood beads that create a small fall, which give us a unique and elegant charm. The classic chandelier gets a rustic update with a brown finish and flower shape. It is ideal for a dining room, kitchen, bedroom, living room, and foyer. The chandelier brings a creativity and love for transforming houses into beautiful spaces.
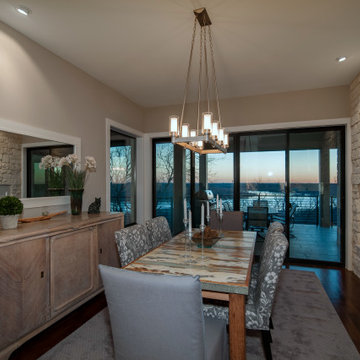
Milgard window replacement on Texas lakehouse.
ダラスにあるモダンスタイルのおしゃれなダイニング (ベージュの壁、濃色無垢フローリング、標準型暖炉、レンガの暖炉まわり、茶色い床) の写真
ダラスにあるモダンスタイルのおしゃれなダイニング (ベージュの壁、濃色無垢フローリング、標準型暖炉、レンガの暖炉まわり、茶色い床) の写真
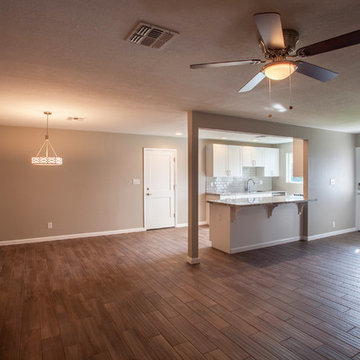
The client wanted to update this 1950's home into something more modern; with high efficiency windows, air conditioner, and functionality, as she was planning to sell.
The floor plan changed slightly & made a huge impact. The most notable was the kitchen opening up into the living room. This allowed light to enter the kitchen & make a more cohesive floor plan where all family members could enjoy the space. The other big change was the Front door entered directly into the stove. We closed that in and created a much needed pantry. Another area is the living/dining room entry into the great room. It went from a small single doorway into a large entry way. This enabled the fireplace to be enjoyed from most of the home. There was a strange window cut-out / pass through in the middle of the wall between the dining room and family room, this was closed off.
In the end the client was overjoyed and received her full asking price after less than one month on the market.
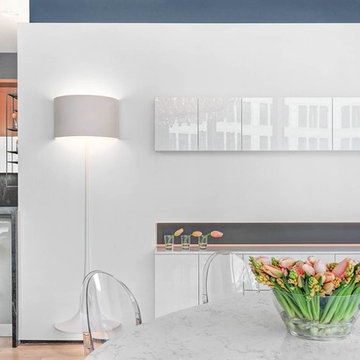
Open space dining room. We added a new wall by embedding two custom made cabinets on the wall to give a light feeling and to clear the circulation area. We have used the some indirect Led strip lights to emphasize the addition and give the illusion of lightness.
White verses the industrial Grey-Blue background gives depth to the very bright room and balances the rest of the colors surrounding the wall.
Photo Credit: Michael Hartman
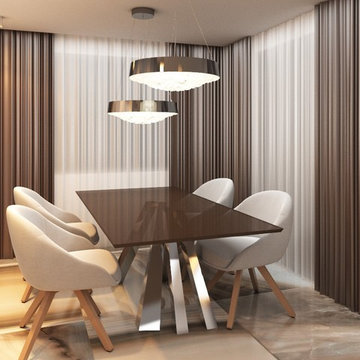
他の地域にあるラグジュアリーな中くらいなモダンスタイルのおしゃれなLDK (ベージュの壁、大理石の床、標準型暖炉、レンガの暖炉まわり、マルチカラーの床) の写真
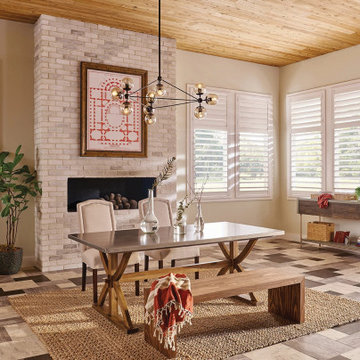
Practically perfect in every way, the Eclipse Polyresin Shutters are crazy durable, and classically beautiful.
オースティンにあるお手頃価格の中くらいなモダンスタイルのおしゃれなLDK (ベージュの壁、リノリウムの床、標準型暖炉、レンガの暖炉まわり、グレーの床、板張り天井) の写真
オースティンにあるお手頃価格の中くらいなモダンスタイルのおしゃれなLDK (ベージュの壁、リノリウムの床、標準型暖炉、レンガの暖炉まわり、グレーの床、板張り天井) の写真
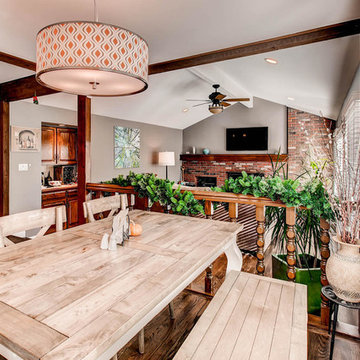
This is a dining room that looks down onto the family room.
デンバーにある広いモダンスタイルのおしゃれなダイニング (ベージュの壁、無垢フローリング、標準型暖炉、レンガの暖炉まわり) の写真
デンバーにある広いモダンスタイルのおしゃれなダイニング (ベージュの壁、無垢フローリング、標準型暖炉、レンガの暖炉まわり) の写真
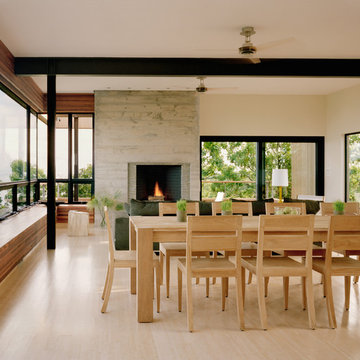
The design approach conceives of the exterior and interior spaces as a contiguous space, to capitalize on the opportunity the site presents for outdoor living. The architectural materials employed in the design of the facade described above weave the exterior seamlessly with the interior living spaces; as a result the indoor and outdoor areas can be experienced simultaneously, allowing all family members to share a common space together even while engaged in different activities.
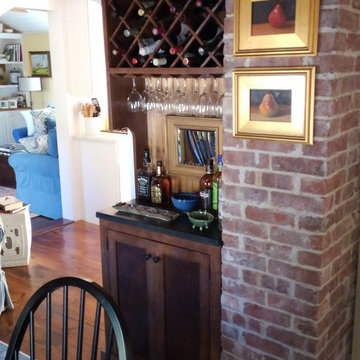
D&L Home Improvement
他の地域にある低価格の小さなモダンスタイルのおしゃれなダイニング (ベージュの壁、無垢フローリング、標準型暖炉、レンガの暖炉まわり) の写真
他の地域にある低価格の小さなモダンスタイルのおしゃれなダイニング (ベージュの壁、無垢フローリング、標準型暖炉、レンガの暖炉まわり) の写真
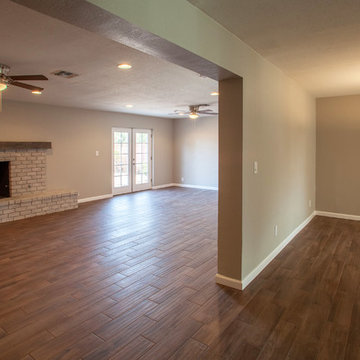
The client wanted to update this 1950's home into something more modern; with high efficiency windows, air conditioner, and functionality, as she was planning to sell.
The floor plan changed slightly & made a huge impact. The most notable was the kitchen opening up into the living room. This allowed light to enter the kitchen & make a more cohesive floor plan where all family members could enjoy the space. The other big change was the Front door entered directly into the stove. We closed that in and created a much needed pantry. Another area is the living/dining room entry into the great room. It went from a small single doorway into a large entry way. This enabled the fireplace to be enjoyed from most of the home. There was a strange window cut-out / pass through in the middle of the wall between the dining room and family room, this was closed off.
In the end the client was overjoyed and received her full asking price after less than one month on the market.
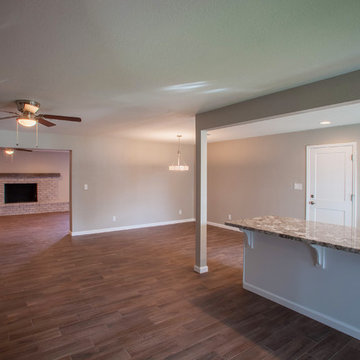
The client wanted to update this 1950's home into something more modern; with high efficiency windows, air conditioner, and functionality, as she was planning to sell.
The floor plan changed slightly & made a huge impact. The most notable was the kitchen opening up into the living room. This allowed light to enter the kitchen & make a more cohesive floor plan where all family members could enjoy the space. The other big change was the Front door entered directly into the stove. We closed that in and created a much needed pantry. Another area is the living/dining room entry into the great room. It went from a small single doorway into a large entry way. This enabled the fireplace to be enjoyed from most of the home. There was a strange window cut-out / pass through in the middle of the wall between the dining room and family room, this was closed off.
In the end the client was overjoyed and received her full asking price after less than one month on the market.
モダンスタイルのダイニング (レンガの暖炉まわり、ベージュの壁、メタリックの壁) の写真
1
