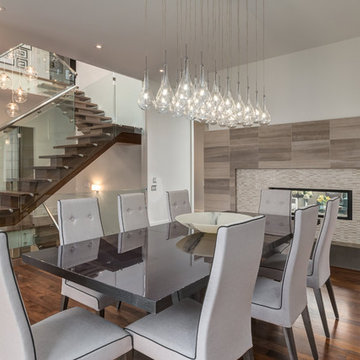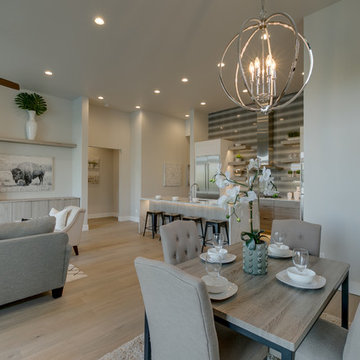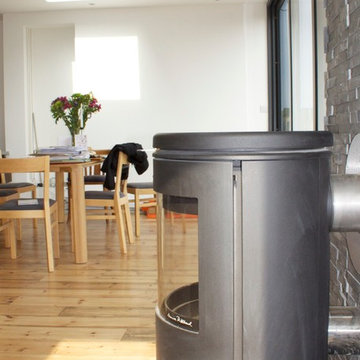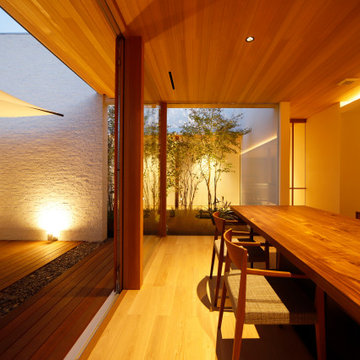モダンスタイルのダイニング (レンガの暖炉まわり、タイルの暖炉まわり) の写真
絞り込み:
資材コスト
並び替え:今日の人気順
写真 101〜120 枚目(全 627 枚)
1/4
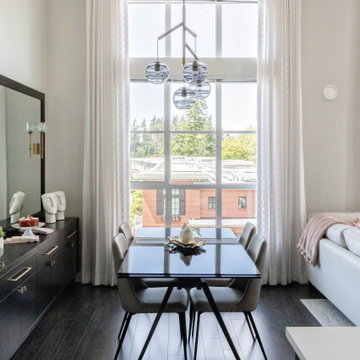
This well-balanced dining area has custom dark millwork, accented by polished brass hardware. Light hues on the walls and sofa are contrasted by dark hardwood floors and subtle black accents. The reflective dining table is framed by a large window and elegant drapery. Delicate details in the space create an elevated sophistication.
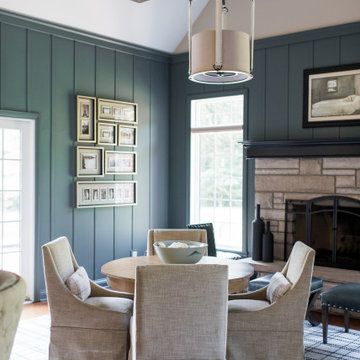
This home designed by our Indianapolis studio is a haven of unique design. It features a swanky music room lounge that we designed with bold botanicals and warm woods. The intimate hearth room flaunts floor-to-ceiling wainscot in smokey, soft blue and a cobblestone fireplace, while the powder room was given a bold, dramatic makeover with printed wallpaper.
Photographer - Sarah Shields Photography
---
Project completed by Wendy Langston's Everything Home interior design firm, which serves Carmel, Zionsville, Fishers, Westfield, Noblesville, and Indianapolis.
For more about Everything Home, click here: https://everythinghomedesigns.com/
To learn more about this project, click here:
https://everythinghomedesigns.com/portfolio/jazzing-it-up/
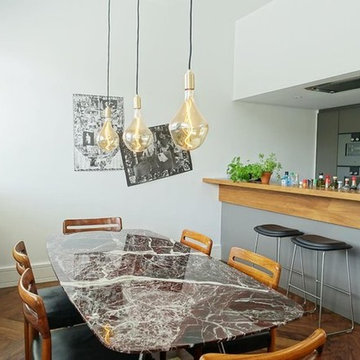
Total reconfiguration of a duplex apartment. South Place Studio totally transformed the apartment by knocking through the living room and smaller bedroom next door into an open plan living space that would showcase five incredible original Crittal windows, and also house the re-located kitchen.
The solid stairs blocking the small claustrophobic entrance hall were removed, opening the space and creating a sight line to the five windows on entering the apartment. A stunning relocated bespoke metal staircase replaced the dated version.
On the mezzanine, an existing bedroom, as well as the old kitchen space, now a new dressing room and shower room, form a small but functional suite.
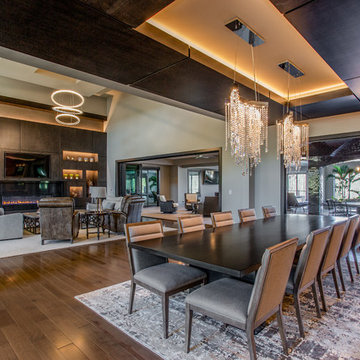
クリーブランドにあるラグジュアリーな広いモダンスタイルのおしゃれなダイニングキッチン (グレーの壁、濃色無垢フローリング、横長型暖炉、タイルの暖炉まわり、茶色い床) の写真
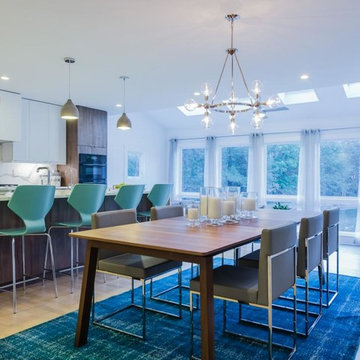
Designer, Hillary, created a mid-century modern dining area for the family, including a large natural wood table, soft blue chairs and a funky light fixture.
Photo by: Catherine Nguyen
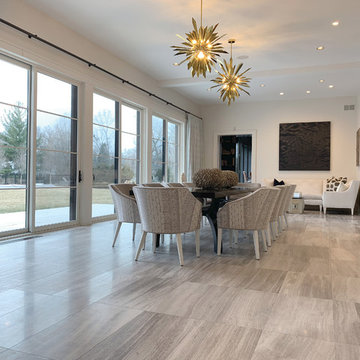
Always at the forefront of style, this Chicago Gold Coast home is no exception. Crisp lines accentuate the bold use of light and dark hues. The white cerused grey toned wood floor fortifies the contemporary impression. Floor: 7” wide-plank Vintage French Oak | Rustic Character | DutchHaus® Collection smooth surface | nano-beveled edge | color Rock | Matte Hardwax Oil. For more information please email us at: sales@signaturehardwoods.com
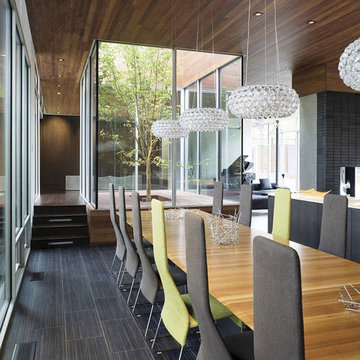
Head of Interiors / Interior Designer at Hufft Projects
Architect: Hufft Projects
Photographer: Mike Sinclair
カンザスシティにあるお手頃価格の巨大なモダンスタイルのおしゃれなダイニング (グレーの壁、カーペット敷き、標準型暖炉、レンガの暖炉まわり、茶色い床) の写真
カンザスシティにあるお手頃価格の巨大なモダンスタイルのおしゃれなダイニング (グレーの壁、カーペット敷き、標準型暖炉、レンガの暖炉まわり、茶色い床) の写真
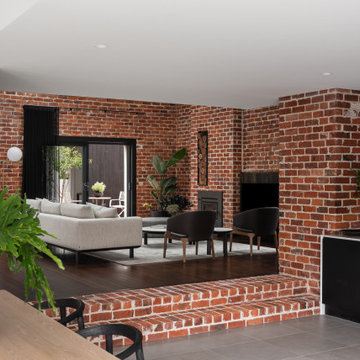
Major Renovation and Reuse Theme to existing residence
Architect: X-Space Architects
パースにある高級な広いモダンスタイルのおしゃれなダイニング (赤い壁、薪ストーブ、レンガの暖炉まわり、レンガ壁) の写真
パースにある高級な広いモダンスタイルのおしゃれなダイニング (赤い壁、薪ストーブ、レンガの暖炉まわり、レンガ壁) の写真
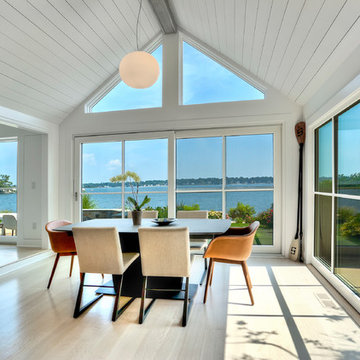
David Lindsay, Advanced Photographix
ニューヨークにある高級な中くらいなモダンスタイルのおしゃれなLDK (白い壁、淡色無垢フローリング、コーナー設置型暖炉、レンガの暖炉まわり、ベージュの床) の写真
ニューヨークにある高級な中くらいなモダンスタイルのおしゃれなLDK (白い壁、淡色無垢フローリング、コーナー設置型暖炉、レンガの暖炉まわり、ベージュの床) の写真
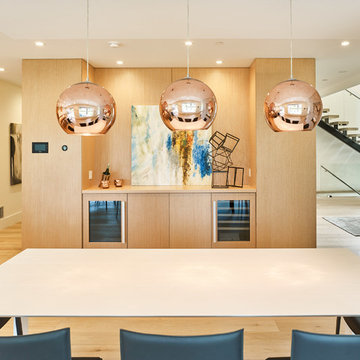
バンクーバーにある広いモダンスタイルのおしゃれなLDK (白い壁、淡色無垢フローリング、両方向型暖炉、タイルの暖炉まわり、ベージュの床) の写真
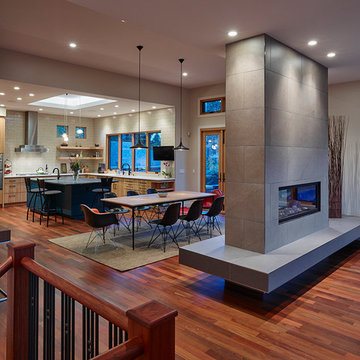
Kitchen, Dining and Living Room:
Beautiful site-finished Ipe 3/4" solid hardwood flooring with Rubio oil finish.
Fireplace, flooring & kitchen backsplash all done by Floorscapes Inc.
Photo Credits: Ian Grant
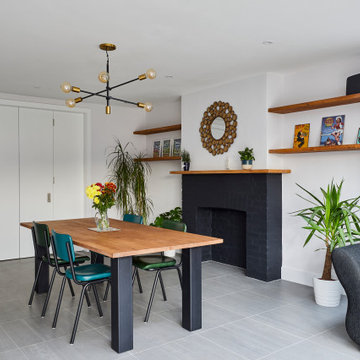
ロンドンにあるお手頃価格の中くらいなモダンスタイルのおしゃれなLDK (白い壁、磁器タイルの床、標準型暖炉、レンガの暖炉まわり、グレーの床) の写真
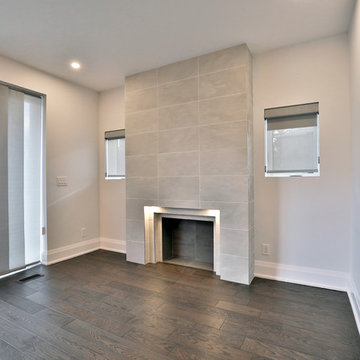
This bungalow was completely renovated with a 2nd storey addition and a fully finished basement with 9 ft. ceilings. The main floor also has 9 ft. ceilings with a centrally located kitchen, with dining room and family room on either side. The home has a magnificent steel and glass centrally located stairs, with open treads providing a level of sophistication and openness to the home. Light was very important and was achieved with large windows and light wells for the basement bedrooms, large 12 ft. 4-panel patio doors on the main floor, and large windows and skylights in every room on the 2nd floor. The exterior style of the home was designed to complement the neighborhood and finished with Maibec and HardiePlank. The garage is roughed in and ready for a Tesla-charging station.
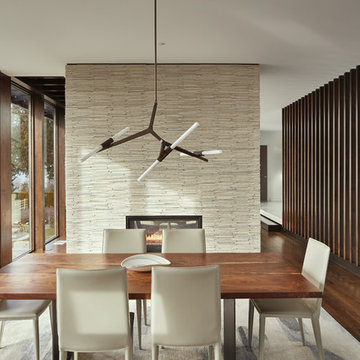
Benjamin Benschneider/The Seattle Times
シアトルにある中くらいなモダンスタイルのおしゃれなダイニングキッチン (白い壁、無垢フローリング、両方向型暖炉、タイルの暖炉まわり、茶色い床) の写真
シアトルにある中くらいなモダンスタイルのおしゃれなダイニングキッチン (白い壁、無垢フローリング、両方向型暖炉、タイルの暖炉まわり、茶色い床) の写真
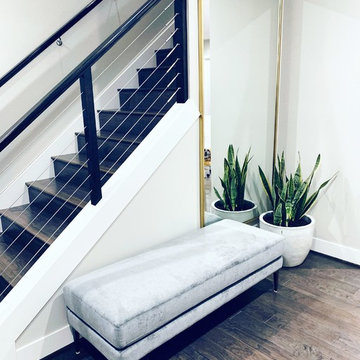
Modern entry way with lovely dark wood floors, continuing the gray color scheme with the tufted bench to put your shoes on, and a full length gold mirror for a quick outfit check before heading out for the day with a touch of greenery.
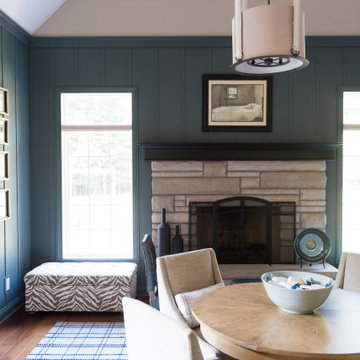
This home designed by our Indianapolis studio is a haven of unique design. It features a swanky music room lounge that we designed with bold botanicals and warm woods. The intimate hearth room flaunts floor-to-ceiling wainscot in smokey, soft blue and a cobblestone fireplace, while the powder room was given a bold, dramatic makeover with printed wallpaper.
Photographer - Sarah Shields Photography
---
Project completed by Wendy Langston's Everything Home interior design firm, which serves Carmel, Zionsville, Fishers, Westfield, Noblesville, and Indianapolis.
For more about Everything Home, click here: https://everythinghomedesigns.com/
To learn more about this project, click here:
https://everythinghomedesigns.com/portfolio/jazzing-it-up/
モダンスタイルのダイニング (レンガの暖炉まわり、タイルの暖炉まわり) の写真
6
