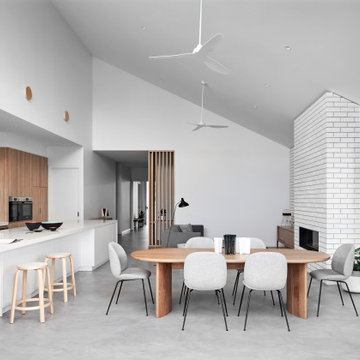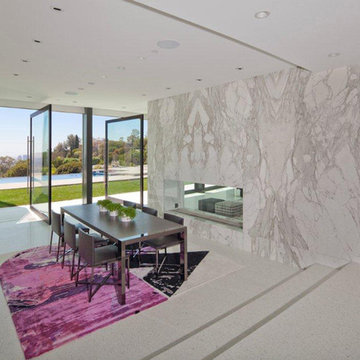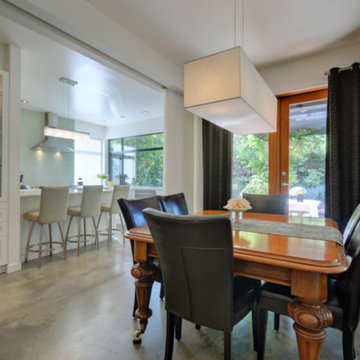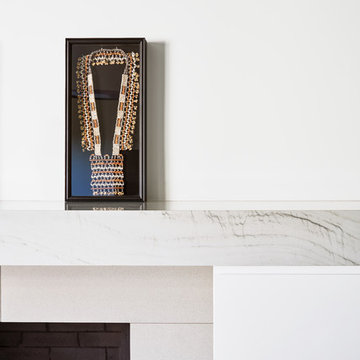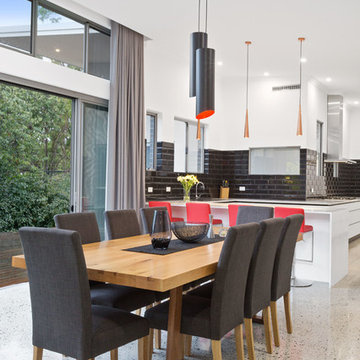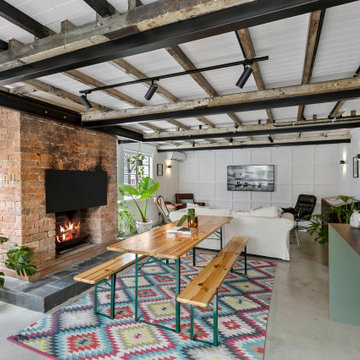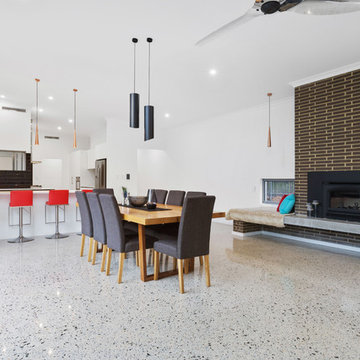モダンスタイルのダイニング (レンガの暖炉まわり、タイルの暖炉まわり、コンクリートの床) の写真
絞り込み:
資材コスト
並び替え:今日の人気順
写真 1〜20 枚目(全 36 枚)
1/5

Leonid Furmansky Photography
オースティンにある高級な中くらいなモダンスタイルのおしゃれなダイニング (コンクリートの床、両方向型暖炉、レンガの暖炉まわり、グレーの床) の写真
オースティンにある高級な中くらいなモダンスタイルのおしゃれなダイニング (コンクリートの床、両方向型暖炉、レンガの暖炉まわり、グレーの床) の写真

The cabin typology redux came out of the owner’s desire to have a house that is warm and familiar, but also “feels like you are on vacation.” The basis of the “Hewn House” design starts with a cabin’s simple form and materiality: a gable roof, a wood-clad body, a prominent fireplace that acts as the hearth, and integrated indoor-outdoor spaces. However, rather than a rustic style, the scheme proposes a clean-lined and “hewned” form, sculpted, to best fit on its urban infill lot.
The plan and elevation geometries are responsive to the unique site conditions. Existing prominent trees determined the faceted shape of the main house, while providing shade that projecting eaves of a traditional log cabin would otherwise offer. Deferring to the trees also allows the house to more readily tuck into its leafy East Austin neighborhood, and is therefore more quiet and secluded.
Natural light and coziness are key inside the home. Both the common zone and the private quarters extend to sheltered outdoor spaces of varying scales: the front porch, the private patios, and the back porch which acts as a transition to the backyard. Similar to the front of the house, a large cedar elm was preserved in the center of the yard. Sliding glass doors open up the interior living zone to the backyard life while clerestory windows bring in additional ambient light and tree canopy views. The wood ceiling adds warmth and connection to the exterior knotted cedar tongue & groove. The iron spot bricks with an earthy, reddish tone around the fireplace cast a new material interest both inside and outside. The gable roof is clad with standing seam to reinforced the clean-lined and faceted form. Furthermore, a dark gray shade of stucco contrasts and complements the warmth of the cedar with its coolness.
A freestanding guest house both separates from and connects to the main house through a small, private patio with a tall steel planter bed.
Photo by Charles Davis Smith
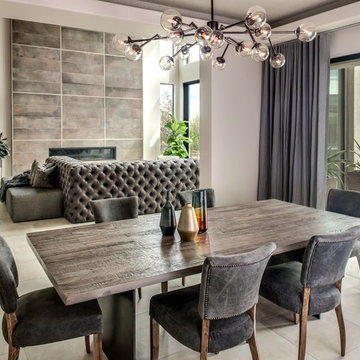
This 5687 sf home was a major renovation including significant modifications to exterior and interior structural components, walls and foundations. Included were the addition of several multi slide exterior doors, windows, new patio cover structure with master deck, climate controlled wine room, master bath steam shower, 4 new gas fireplace appliances and the center piece- a cantilever structural steel staircase with custom wood handrail and treads.
A complete demo down to drywall of all areas was performed excluding only the secondary baths, game room and laundry room where only the existing cabinets were kept and refinished. Some of the interior structural and partition walls were removed. All flooring, counter tops, shower walls, shower pans and tubs were removed and replaced.
New cabinets in kitchen and main bar by Mid Continent. All other cabinetry was custom fabricated and some existing cabinets refinished. Counter tops consist of Quartz, granite and marble. Flooring is porcelain tile and marble throughout. Wall surfaces are porcelain tile, natural stacked stone and custom wood throughout. All drywall surfaces are floated to smooth wall finish. Many electrical upgrades including LED recessed can lighting, LED strip lighting under cabinets and ceiling tray lighting throughout.
The front and rear yard was completely re landscaped including 2 gas fire features in the rear and a built in BBQ. The pool tile and plaster was refinished including all new concrete decking.
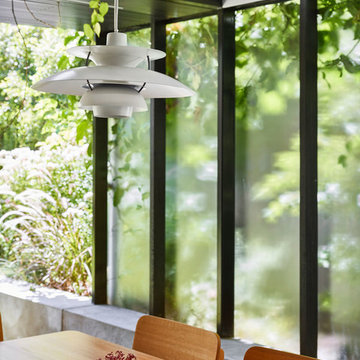
Toby Scott
ブリスベンにある中くらいなモダンスタイルのおしゃれなLDK (白い壁、コンクリートの床、標準型暖炉、レンガの暖炉まわり、グレーの床) の写真
ブリスベンにある中くらいなモダンスタイルのおしゃれなLDK (白い壁、コンクリートの床、標準型暖炉、レンガの暖炉まわり、グレーの床) の写真
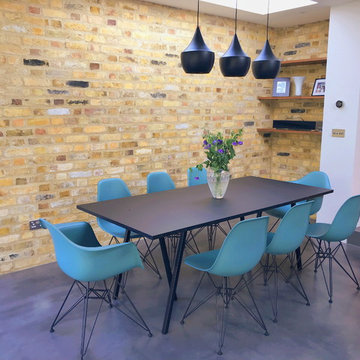
If you dream of a large, open-plan kitchen, but don’t want to move home to get one, a kitchen extension could be just the solution you’re looking for. Not only will an extension give you the extra room you desire and better flow of space, it could also add value to your home.
Before your kitchen cabinetry and appliances can be installed, you’ll need to lay your flooring. Fitting of your new kitchen should then take up to four weeks. After the cabinets have been fitted, your kitchen company will template the worktops, which should take around two weeks. In the meantime, you can paint the walls and add fixtures and lighting. Then, once the worktops are in place, you’re done!
This magnificent kitchen extension has been done in South Wimbledon where we have been contracted to install the polished concrete flooring in the Teide colour in the satin finishing.
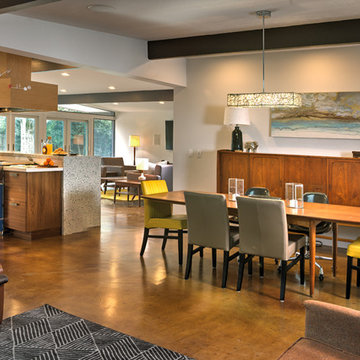
Dave Adams Photography
サクラメントにある中くらいなモダンスタイルのおしゃれなダイニングキッチン (白い壁、コンクリートの床、標準型暖炉、レンガの暖炉まわり) の写真
サクラメントにある中くらいなモダンスタイルのおしゃれなダイニングキッチン (白い壁、コンクリートの床、標準型暖炉、レンガの暖炉まわり) の写真
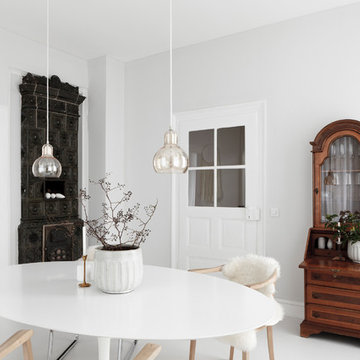
Matthias Hiller / STUDIO OINK
フランクフルトにある中くらいなモダンスタイルのおしゃれな独立型ダイニング (白い壁、コンクリートの床、白い床、薪ストーブ、タイルの暖炉まわり) の写真
フランクフルトにある中くらいなモダンスタイルのおしゃれな独立型ダイニング (白い壁、コンクリートの床、白い床、薪ストーブ、タイルの暖炉まわり) の写真
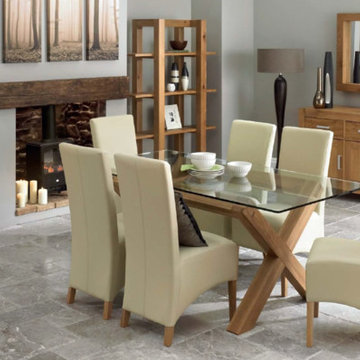
Glass top table with modern oak X leg. Available in natural or walnut colour. Large choice of chairs available. Modern furniture pieces to compliment this dining range are available
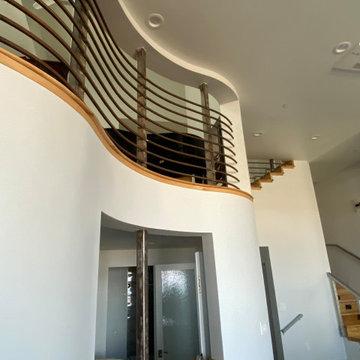
Modern interior with the use of natural exposed steel, wood, concrete floors.
サンディエゴにあるラグジュアリーな中くらいなモダンスタイルのおしゃれなLDK (白い壁、コンクリートの床、標準型暖炉、タイルの暖炉まわり、グレーの床) の写真
サンディエゴにあるラグジュアリーな中くらいなモダンスタイルのおしゃれなLDK (白い壁、コンクリートの床、標準型暖炉、タイルの暖炉まわり、グレーの床) の写真
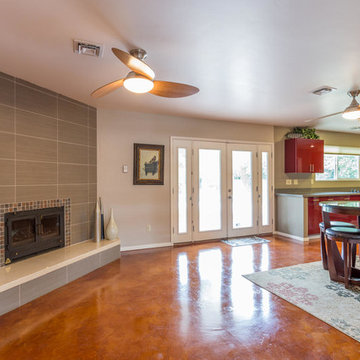
Breakfast nook off red kitchen with tiled fireplace and stained concrete floors and ceiling fans
ラスベガスにあるお手頃価格の広いモダンスタイルのおしゃれなLDK (コンクリートの床、マルチカラーの壁、コーナー設置型暖炉、タイルの暖炉まわり) の写真
ラスベガスにあるお手頃価格の広いモダンスタイルのおしゃれなLDK (コンクリートの床、マルチカラーの壁、コーナー設置型暖炉、タイルの暖炉まわり) の写真
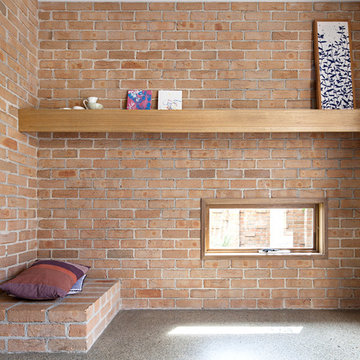
Lisbeth Grosmann
メルボルンにあるお手頃価格の中くらいなモダンスタイルのおしゃれなLDK (コンクリートの床、レンガの暖炉まわり、グレーの床) の写真
メルボルンにあるお手頃価格の中くらいなモダンスタイルのおしゃれなLDK (コンクリートの床、レンガの暖炉まわり、グレーの床) の写真
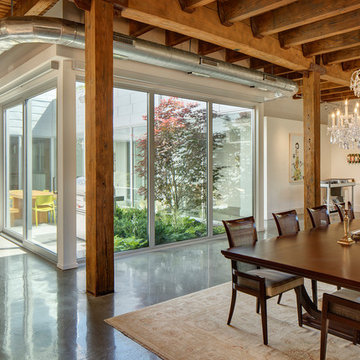
Darris Harris
シカゴにある高級な広いモダンスタイルのおしゃれなLDK (白い壁、コンクリートの床、両方向型暖炉、タイルの暖炉まわり、グレーの床) の写真
シカゴにある高級な広いモダンスタイルのおしゃれなLDK (白い壁、コンクリートの床、両方向型暖炉、タイルの暖炉まわり、グレーの床) の写真
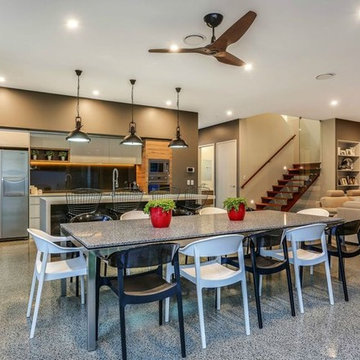
Great combination of styles. Modern contemporary and Industrial decor.
ブリスベンにある高級な中くらいなモダンスタイルのおしゃれなLDK (グレーの壁、コンクリートの床、タイルの暖炉まわり) の写真
ブリスベンにある高級な中くらいなモダンスタイルのおしゃれなLDK (グレーの壁、コンクリートの床、タイルの暖炉まわり) の写真
モダンスタイルのダイニング (レンガの暖炉まわり、タイルの暖炉まわり、コンクリートの床) の写真
1
