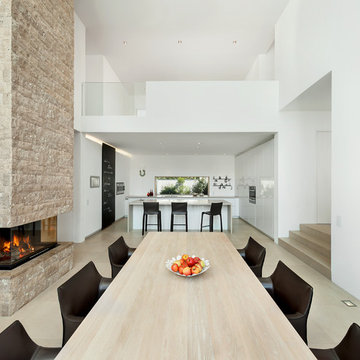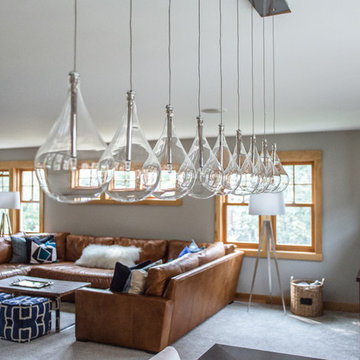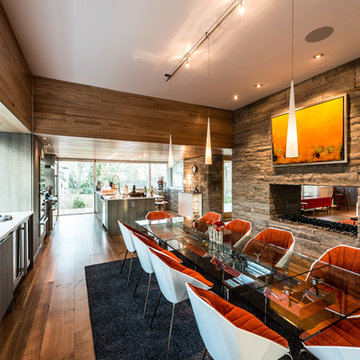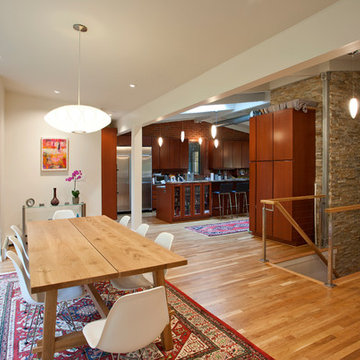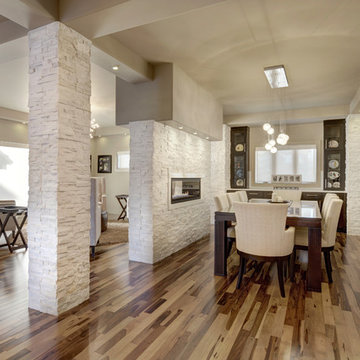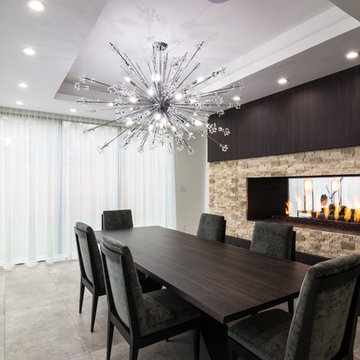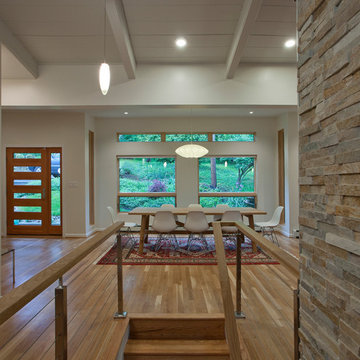モダンスタイルのダイニングキッチン (両方向型暖炉、石材の暖炉まわり) の写真
絞り込み:
資材コスト
並び替え:今日の人気順
写真 1〜20 枚目(全 52 枚)
1/5
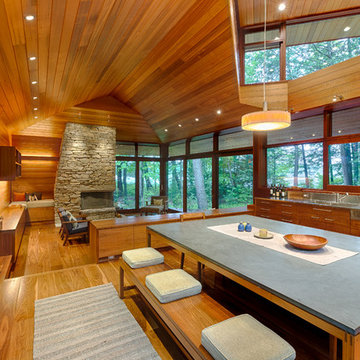
The open floor plan is anchored on one end by a fieldstone fireplace with an inglenook. The stainless steel backsplash and counter set off walnut kitchen cabinets. The tabletop is Pietra Bedonia; the Vibia ‘Duplo’ pendant is from Chimera. Photo © Chibi Moku
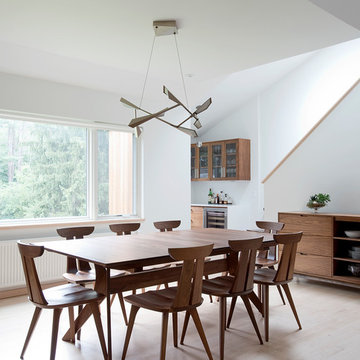
This home has been through many transformations throughout the decades. It originally was built as a ranch style in the 1970’s. Then converted into a two-story with in-law apartment in the 1980’s. In 2015, the new homeowners wished to take this to the next level and create a modern beauty in the heart of suburbia.
Photography: Jame R. Salomon
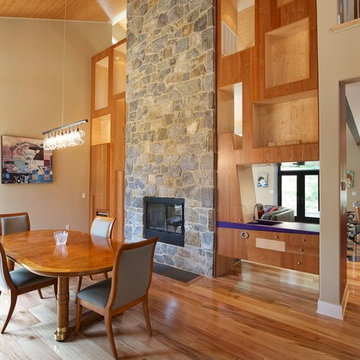
フィラデルフィアにあるお手頃価格の中くらいなモダンスタイルのおしゃれなダイニングキッチン (ベージュの壁、淡色無垢フローリング、両方向型暖炉、石材の暖炉まわり) の写真
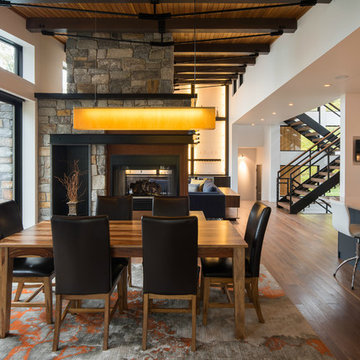
Scott Amundson
ミネアポリスにある中くらいなモダンスタイルのおしゃれなダイニングキッチン (白い壁、無垢フローリング、両方向型暖炉、石材の暖炉まわり、茶色い床) の写真
ミネアポリスにある中くらいなモダンスタイルのおしゃれなダイニングキッチン (白い壁、無垢フローリング、両方向型暖炉、石材の暖炉まわり、茶色い床) の写真
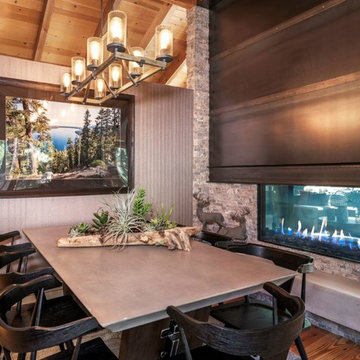
Major remodel of first floor including dining room. Replaced existing fireplace with three-sided gas unit surrounded by stacked stone, metal and concrete. This acts as a fabulous backdrop for the dining room, adjacent to a wallpaper-adorned wall and dining seating for 8 (when pulled out from the wall).
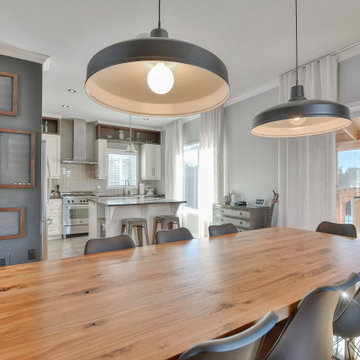
モントリオールにあるお手頃価格の中くらいなモダンスタイルのおしゃれなダイニングキッチン (グレーの壁、淡色無垢フローリング、両方向型暖炉、石材の暖炉まわり) の写真
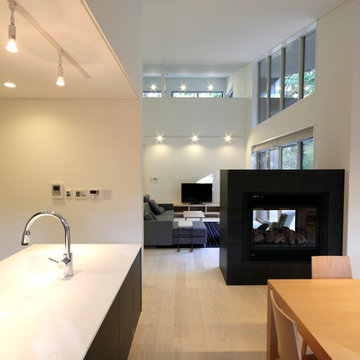
オープンカウンターのキッチンとダイニング。2面開口の暖炉の炎を眺めながら食事ができるように計画しています。
他の地域にある中くらいなモダンスタイルのおしゃれなダイニング (白い壁、合板フローリング、両方向型暖炉、石材の暖炉まわり、ベージュの床) の写真
他の地域にある中くらいなモダンスタイルのおしゃれなダイニング (白い壁、合板フローリング、両方向型暖炉、石材の暖炉まわり、ベージュの床) の写真
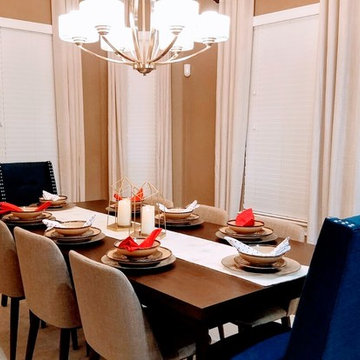
Mid-century modern styled elegant dining area goes perfectly with rest of the house.
オースティンにあるお手頃価格の広いモダンスタイルのおしゃれなダイニングキッチン (ベージュの壁、無垢フローリング、両方向型暖炉、石材の暖炉まわり) の写真
オースティンにあるお手頃価格の広いモダンスタイルのおしゃれなダイニングキッチン (ベージュの壁、無垢フローリング、両方向型暖炉、石材の暖炉まわり) の写真
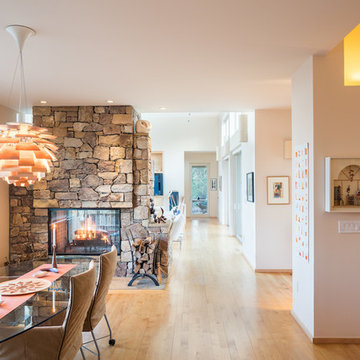
© Keith Isaacs Photo
ローリーにあるお手頃価格の中くらいなモダンスタイルのおしゃれなダイニングキッチン (ベージュの壁、淡色無垢フローリング、両方向型暖炉、石材の暖炉まわり) の写真
ローリーにあるお手頃価格の中くらいなモダンスタイルのおしゃれなダイニングキッチン (ベージュの壁、淡色無垢フローリング、両方向型暖炉、石材の暖炉まわり) の写真
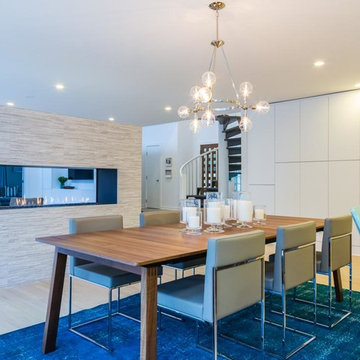
The see-through fireplace feature creates enough division between the dining area and living room, while still maintaining an open floor concept.
Photo by: Catherine Nguyen
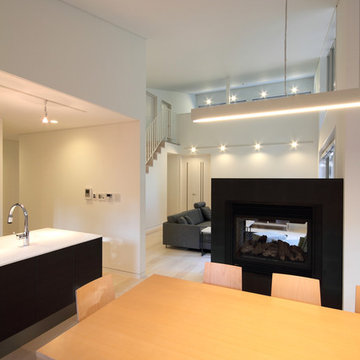
富士山麓の別荘|ダイニングキッチン
オープンカウンターのキッチンとダイニング。2面開口の暖炉の炎を眺めながら食事ができるように計画しています。
東京23区にある中くらいなモダンスタイルのおしゃれなダイニングキッチン (白い壁、合板フローリング、両方向型暖炉、石材の暖炉まわり、茶色い床) の写真
東京23区にある中くらいなモダンスタイルのおしゃれなダイニングキッチン (白い壁、合板フローリング、両方向型暖炉、石材の暖炉まわり、茶色い床) の写真
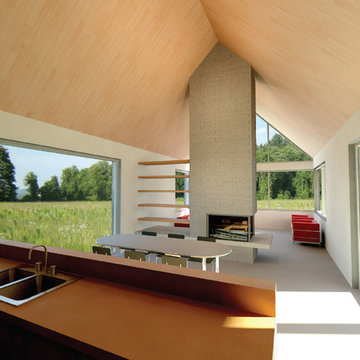
Western Massachusetts American Institute of Architects, Honor Award, 2010.
With Kuhn Riddle Architects.
Inspired by the tobacco barns and farmhouses of the surrounding area, this project was designed as a sustainable spec house for Tomlinson Builders. A single-story, 2,000 sqft home with 3 bedrooms, its open floor plan and flexible layout appeal to a variety of homeowners, from new families to recent retirees.
The simple geometric forms of the home are both modern and traditional, crisp and inviting.
To maintain the natural qualities of the site, outdoor spaces were conceived as small jewels of manicured space set into an otherwise uncultivated landscape.
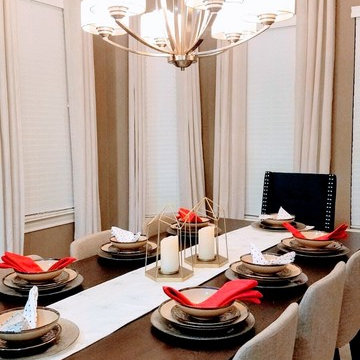
Mid-century modern styled elegant dining area goes perfectly with rest of the house.
オースティンにあるお手頃価格の広いモダンスタイルのおしゃれなダイニングキッチン (ベージュの壁、無垢フローリング、両方向型暖炉、石材の暖炉まわり) の写真
オースティンにあるお手頃価格の広いモダンスタイルのおしゃれなダイニングキッチン (ベージュの壁、無垢フローリング、両方向型暖炉、石材の暖炉まわり) の写真
モダンスタイルのダイニングキッチン (両方向型暖炉、石材の暖炉まわり) の写真
1
