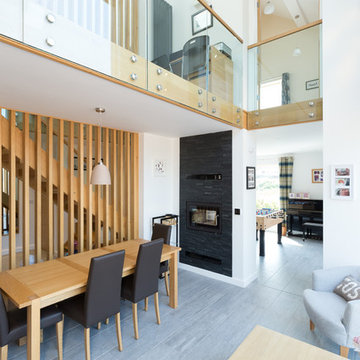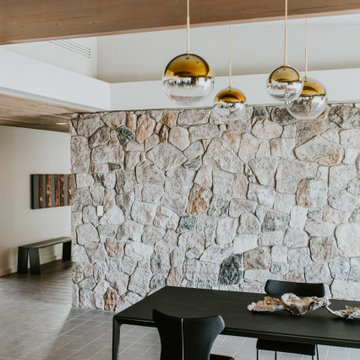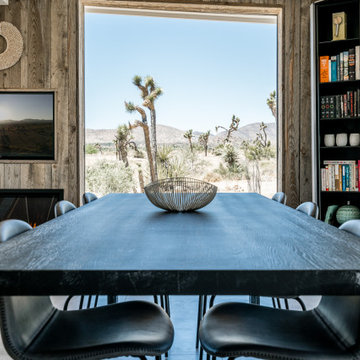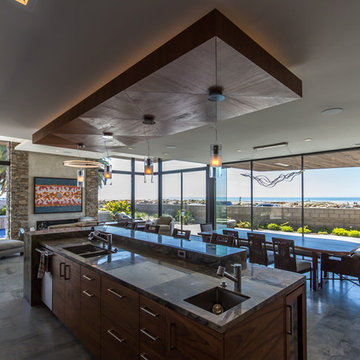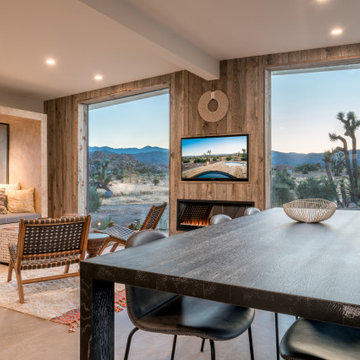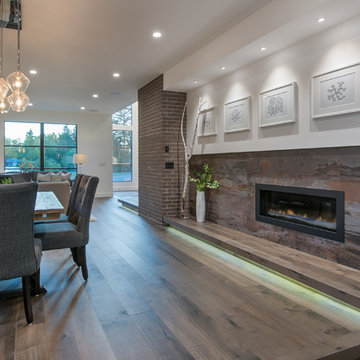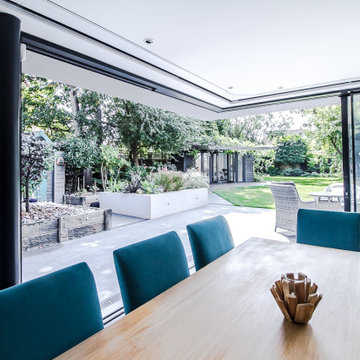モダンスタイルのダイニング (横長型暖炉、黒い床、グレーの床) の写真
絞り込み:
資材コスト
並び替え:今日の人気順
写真 1〜20 枚目(全 65 枚)
1/5

Ryan Gamma
タンパにある高級な巨大なモダンスタイルのおしゃれなLDK (白い壁、磁器タイルの床、横長型暖炉、石材の暖炉まわり、グレーの床) の写真
タンパにある高級な巨大なモダンスタイルのおしゃれなLDK (白い壁、磁器タイルの床、横長型暖炉、石材の暖炉まわり、グレーの床) の写真

Photo: Lisa Petrole
サンフランシスコにあるラグジュアリーな巨大なモダンスタイルのおしゃれなLDK (磁器タイルの床、横長型暖炉、タイルの暖炉まわり、グレーの床、グレーの壁) の写真
サンフランシスコにあるラグジュアリーな巨大なモダンスタイルのおしゃれなLDK (磁器タイルの床、横長型暖炉、タイルの暖炉まわり、グレーの床、グレーの壁) の写真
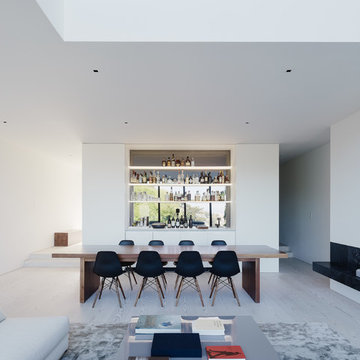
Architect: Edmonds + Lee
Photographer: Joe Fletcher
サンフランシスコにあるモダンスタイルのおしゃれなダイニング (白い壁、淡色無垢フローリング、横長型暖炉、グレーの床) の写真
サンフランシスコにあるモダンスタイルのおしゃれなダイニング (白い壁、淡色無垢フローリング、横長型暖炉、グレーの床) の写真
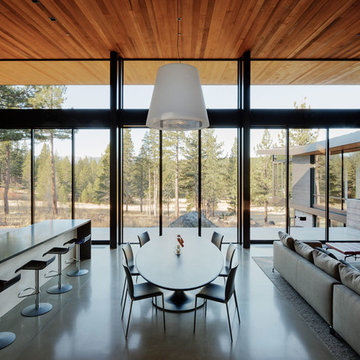
サンフランシスコにある中くらいなモダンスタイルのおしゃれなダイニングキッチン (白い壁、コンクリートの床、横長型暖炉、木材の暖炉まわり、グレーの床) の写真
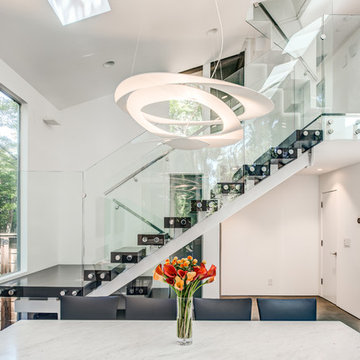
photos- Treve Johnson
サンフランシスコにある高級な中くらいなモダンスタイルのおしゃれなLDK (白い壁、セラミックタイルの床、横長型暖炉、漆喰の暖炉まわり、グレーの床) の写真
サンフランシスコにある高級な中くらいなモダンスタイルのおしゃれなLDK (白い壁、セラミックタイルの床、横長型暖炉、漆喰の暖炉まわり、グレーの床) の写真
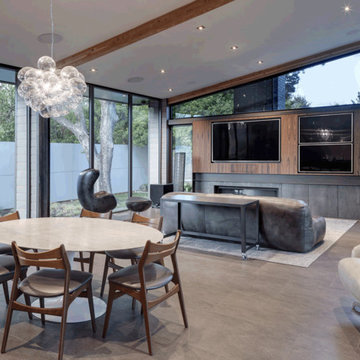
Charles Davis Smith, AIA
ダラスにある高級な中くらいなモダンスタイルのおしゃれなLDK (セラミックタイルの床、横長型暖炉、タイルの暖炉まわり、グレーの床) の写真
ダラスにある高級な中くらいなモダンスタイルのおしゃれなLDK (セラミックタイルの床、横長型暖炉、タイルの暖炉まわり、グレーの床) の写真
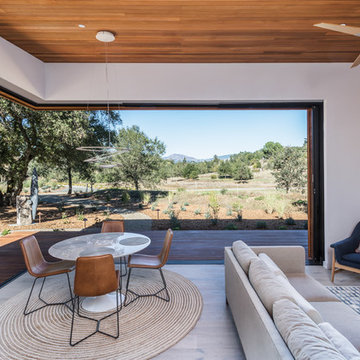
サンフランシスコにある中くらいなモダンスタイルのおしゃれなダイニング (白い壁、淡色無垢フローリング、横長型暖炉、漆喰の暖炉まわり、グレーの床) の写真
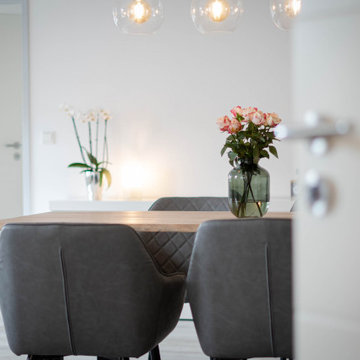
Blick in die Stadtwohnung. Die Stadtwohnung sollte urbanes Leben mit Klarheit und Struktur vereinen, um akademische und berufliche Ziele mit maximaler Zeit für Lebensgenuss verbinden zu können. Die Kunden sind überzeugt und fühlen sich rundum wohl. Entstanden ist ein Ankerplatz, ein Platz zur Entspannung und zum geselligen Miteinander. Freunde sind begeistert über die Großzügigkeit, Exklusivität und trotzdem Gemütlichkeit, die die Wohnung mitbringt. Das Ölgemälde in grün-Nuancen folgt noch und findet den Platz hinter dem Tisch, oberhalb des Sideboards.
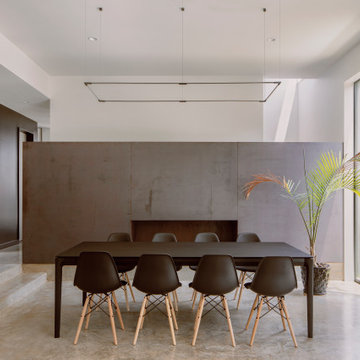
The Dining Room flanks the stair 'landing' consisting of steel plate acting as a rail and fireplace underneath
ヒューストンにある中くらいなモダンスタイルのおしゃれなLDK (白い壁、コンクリートの床、横長型暖炉、金属の暖炉まわり、グレーの床) の写真
ヒューストンにある中くらいなモダンスタイルのおしゃれなLDK (白い壁、コンクリートの床、横長型暖炉、金属の暖炉まわり、グレーの床) の写真
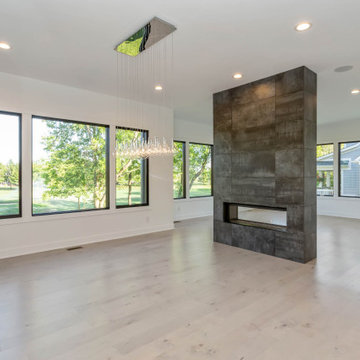
Dining room with double sided fireplace to hearth room.
インディアナポリスにある高級な広いモダンスタイルのおしゃれなダイニング (白い壁、横長型暖炉、タイルの暖炉まわり、グレーの床) の写真
インディアナポリスにある高級な広いモダンスタイルのおしゃれなダイニング (白い壁、横長型暖炉、タイルの暖炉まわり、グレーの床) の写真
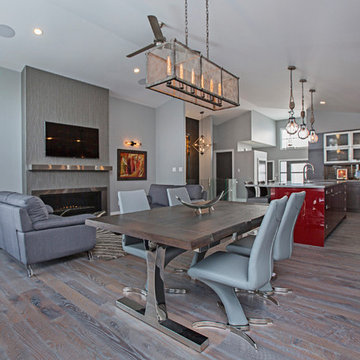
Antique Oak flooring with a custom Rubio grey finish done on-site.
Home Builder: Aquarian Renovations, Photo by: Leah Rae Photography
デンバーにある中くらいなモダンスタイルのおしゃれなLDK (無垢フローリング、グレーの床、グレーの壁、横長型暖炉、タイルの暖炉まわり) の写真
デンバーにある中くらいなモダンスタイルのおしゃれなLDK (無垢フローリング、グレーの床、グレーの壁、横長型暖炉、タイルの暖炉まわり) の写真
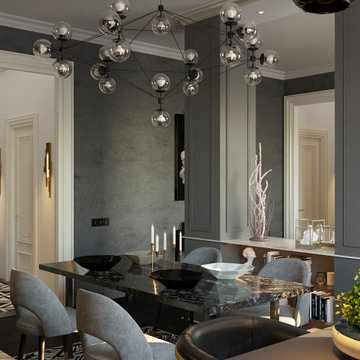
The door you see in the hallway on the left leads to the guest bathroom.
We managed to leave the entrance area open, but at the same time hide the entrance door behind the dressing room, making the corridor an L-shaped space. In this way we visually enlarge and unify the space. This does not disturb those in the large room or the kitchen.
The separating element between the dining area and the living room is an electric fireplace. At the back we have placed shelves for books and decor that can be used from the dining area side.
モダンスタイルのダイニング (横長型暖炉、黒い床、グレーの床) の写真
1

