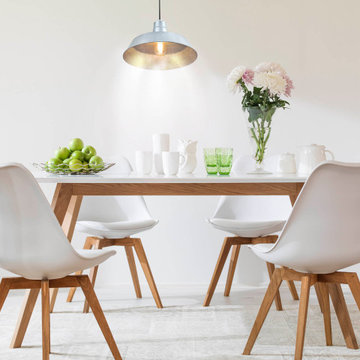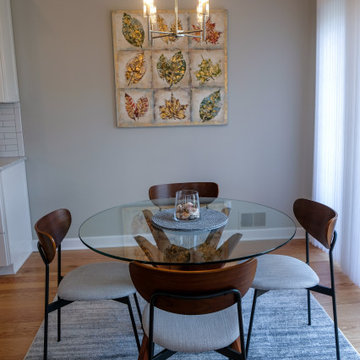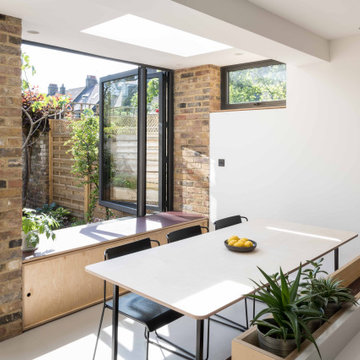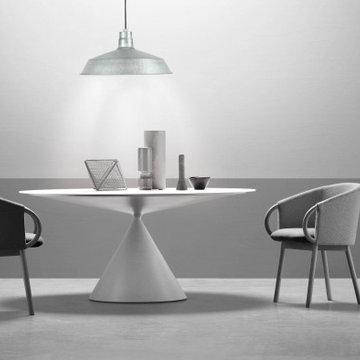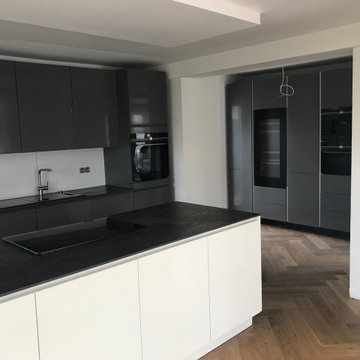モダンスタイルのダイニング (暖炉なし、朝食スペース) の写真
絞り込み:
資材コスト
並び替え:今日の人気順
写真 1〜20 枚目(全 46 枚)
1/4

The Big Bang dining table is based on our classic Vega table, but with a surprising new twist. Big Bang is extendable to accommodate more guests, with center storage for two fold-out butterfly table leaves, tucked out of sight.
Collapsed, Big Bang measures 50”x50” to accommodate daily life in our client’s small dining nook, but expands to either 72” or 94” when needed. Big Bang was originally commissioned in white oak, but is available in all of our solid wood materials.
Several coats of hand-applied clear finish accentuate Big Bangs natural wood surface & add a layer of extra protection.
The Big Bang is a physical theory that describes how the universe… and this table, expanded.
Material: White Oak
Collapsed Dimensions: 50”L x 50”W x 30”H
Extendable Dimensions: (1) 72" or (2) 94"
Tabletop thickness: 1.5”
Finish: Natural clear coat
Build & Interior design by SD Design Studio, Furnishings by Casa Fox Studio, captured by Nader Essa Photography.
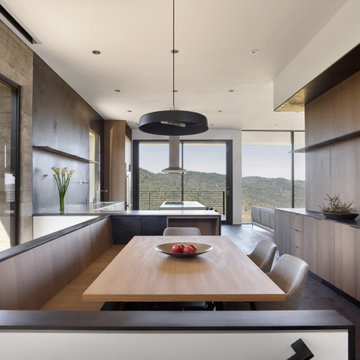
A built-in bench with steel capped ends merges into a kitchen with a steel backsplash. A double height stairwell beyond, is lined with the board-formed concrete wall.
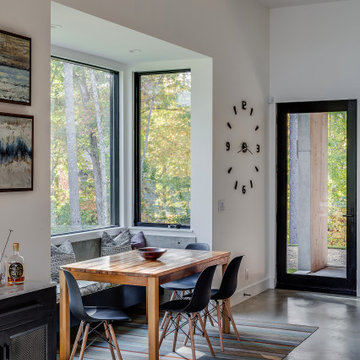
An eating nook is set into one of the exterior bays and open to the kitchen and living areas. Notice the concrete is visible inside and out in key areas.
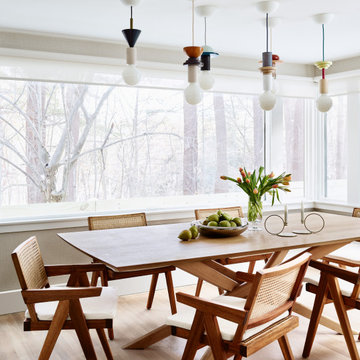
The interior of this spacious, upscale Bauhaus-style home, designed by our Boston studio, uses earthy materials like subtle woven touches and timber and metallic finishes to provide natural textures and form. The cozy, minimalist environment is light and airy and marked with playful elements like a recurring zig-zag pattern and peaceful escapes including the primary bedroom and a made-over sun porch.
---
Project designed by Boston interior design studio Dane Austin Design. They serve Boston, Cambridge, Hingham, Cohasset, Newton, Weston, Lexington, Concord, Dover, Andover, Gloucester, as well as surrounding areas.
For more about Dane Austin Design, click here: https://daneaustindesign.com/
To learn more about this project, click here:
https://daneaustindesign.com/weston-bauhaus
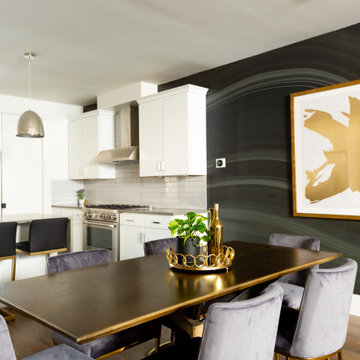
Dining room for an Airbnb we designed in an Airbnb community.
ナッシュビルにある高級な中くらいなモダンスタイルのおしゃれなダイニング (朝食スペース、淡色無垢フローリング、暖炉なし、茶色い床、壁紙) の写真
ナッシュビルにある高級な中くらいなモダンスタイルのおしゃれなダイニング (朝食スペース、淡色無垢フローリング、暖炉なし、茶色い床、壁紙) の写真
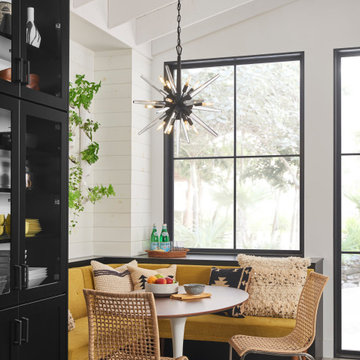
The Ariel pendant takes a fresh approach to the classic mid-century modern starburst shape. Reinterpreted with a sleek, minimalist profile in a jet-Black finish, Ariel adds an unexpected dash of elegance with the addition of sophisticated crystal spires.

Au cœur de la place du Pin à Nice, cet appartement autrefois sombre et délabré a été métamorphosé pour faire entrer la lumière naturelle. Nous avons souhaité créer une architecture à la fois épurée, intimiste et chaleureuse. Face à son état de décrépitude, une rénovation en profondeur s’imposait, englobant la refonte complète du plancher et des travaux de réfection structurale de grande envergure.
L’une des transformations fortes a été la dépose de la cloison qui séparait autrefois le salon de l’ancienne chambre, afin de créer un double séjour. D’un côté une cuisine en bois au design minimaliste s’associe harmonieusement à une banquette cintrée, qui elle, vient englober une partie de la table à manger, en référence à la restauration. De l’autre côté, l’espace salon a été peint dans un blanc chaud, créant une atmosphère pure et une simplicité dépouillée. L’ensemble de ce double séjour est orné de corniches et une cimaise partiellement cintrée encadre un miroir, faisant de cet espace le cœur de l’appartement.
L’entrée, cloisonnée par de la menuiserie, se détache visuellement du double séjour. Dans l’ancien cellier, une salle de douche a été conçue, avec des matériaux naturels et intemporels. Dans les deux chambres, l’ambiance est apaisante avec ses lignes droites, la menuiserie en chêne et les rideaux sortants du plafond agrandissent visuellement l’espace, renforçant la sensation d’ouverture et le côté épuré.

Residential house small Eating area interior design of guest room which is designed by an architectural design studio.Fully furnished dining tables with comfortable sofa chairs., stripped window curtains, painting ,shade pendant light, garden view looks relaxing.
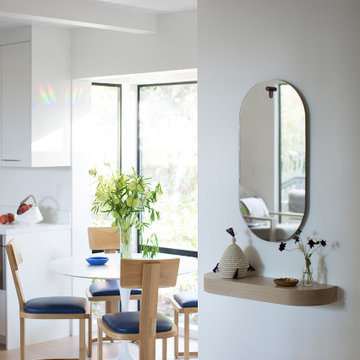
Modern eclectic Breakfast Nook in Portola Valley, CA. Designed by Melinda Mandell. Photography by Michelle Drewes.
サンフランシスコにある高級な小さなモダンスタイルのおしゃれなダイニング (朝食スペース、白い壁、淡色無垢フローリング、暖炉なし、ベージュの床、表し梁) の写真
サンフランシスコにある高級な小さなモダンスタイルのおしゃれなダイニング (朝食スペース、白い壁、淡色無垢フローリング、暖炉なし、ベージュの床、表し梁) の写真
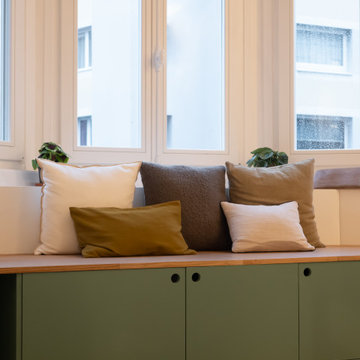
Ouverte sur le séjour grâce à une verrière d’artiste en acier blanc, la salle à manger de cet appartement accueille une superbe banquette sur mesure intégrée au bow window.
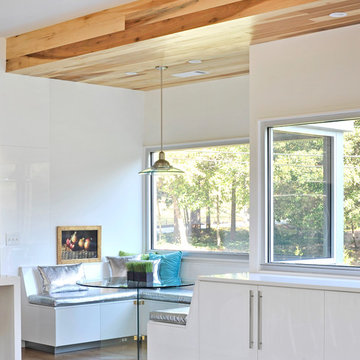
fredrik brauer
サンフランシスコにある中くらいなモダンスタイルのおしゃれなダイニングの照明 (白い壁、朝食スペース、無垢フローリング、暖炉なし、茶色い床、三角天井、白い天井) の写真
サンフランシスコにある中くらいなモダンスタイルのおしゃれなダイニングの照明 (白い壁、朝食スペース、無垢フローリング、暖炉なし、茶色い床、三角天井、白い天井) の写真
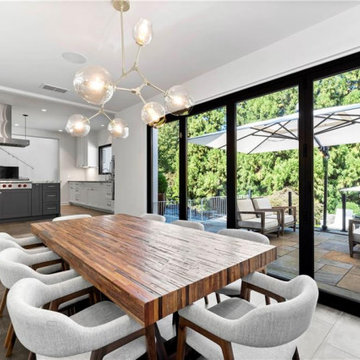
Modern eating area with accordion door over looking patio
アトランタにあるラグジュアリーな中くらいなモダンスタイルのおしゃれなダイニング (朝食スペース、白い壁、磁器タイルの床、暖炉なし、グレーの床) の写真
アトランタにあるラグジュアリーな中くらいなモダンスタイルのおしゃれなダイニング (朝食スペース、白い壁、磁器タイルの床、暖炉なし、グレーの床) の写真
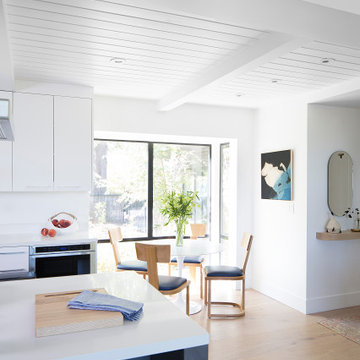
Modern eclectic Breakfast Nook in Portola Valley, CA. Designed by Melinda Mandell. Photography by Michelle Drewes.
サンフランシスコにある高級な小さなモダンスタイルのおしゃれなダイニング (淡色無垢フローリング、ベージュの床、表し梁、朝食スペース、白い壁、暖炉なし) の写真
サンフランシスコにある高級な小さなモダンスタイルのおしゃれなダイニング (淡色無垢フローリング、ベージュの床、表し梁、朝食スペース、白い壁、暖炉なし) の写真
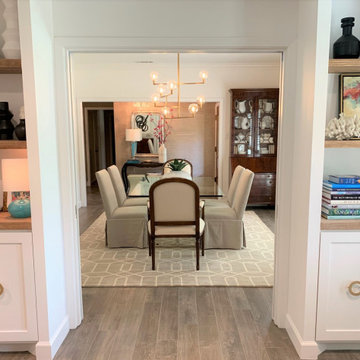
A dining/living room were repurposed to make a coffee and breakfast getaway with new shelving in ash wood and new floors.
ヒューストンにある高級な広いモダンスタイルのおしゃれなダイニング (朝食スペース、白い壁、磁器タイルの床、暖炉なし、グレーの床) の写真
ヒューストンにある高級な広いモダンスタイルのおしゃれなダイニング (朝食スペース、白い壁、磁器タイルの床、暖炉なし、グレーの床) の写真
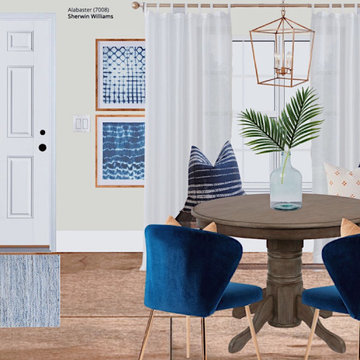
This is a concept board for a navy blue and gold breakfast nook. This nook has bench seating along the walls and two accent chairs.
ウィルミントンにあるお手頃価格の小さなモダンスタイルのおしゃれなダイニング (朝食スペース、ベージュの壁、淡色無垢フローリング、暖炉なし、茶色い床) の写真
ウィルミントンにあるお手頃価格の小さなモダンスタイルのおしゃれなダイニング (朝食スペース、ベージュの壁、淡色無垢フローリング、暖炉なし、茶色い床) の写真
モダンスタイルのダイニング (暖炉なし、朝食スペース) の写真
1
