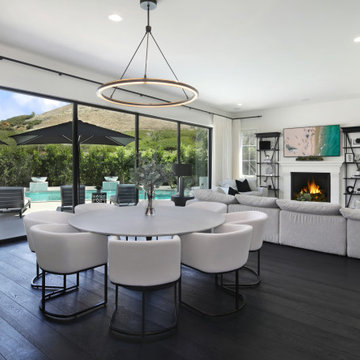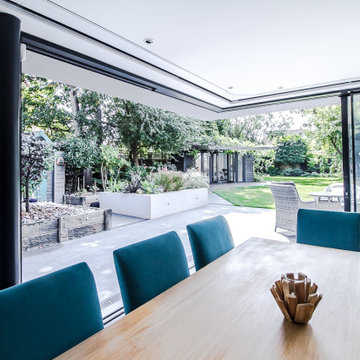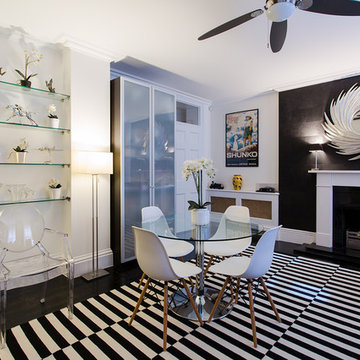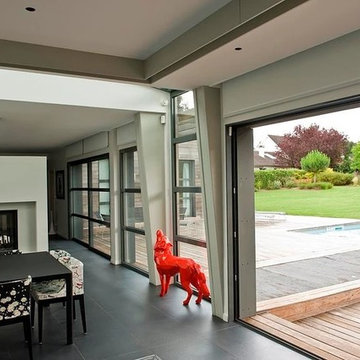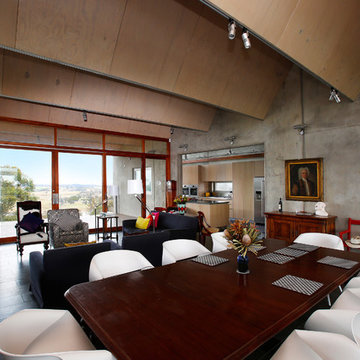モダンスタイルのダイニング (全タイプの暖炉、黒い床) の写真
絞り込み:
資材コスト
並び替え:今日の人気順
写真 1〜20 枚目(全 33 枚)
1/4
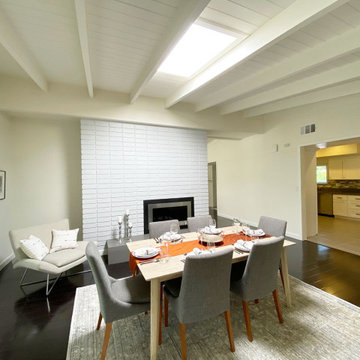
The open floor plan allows for a large family gathering. We set the table with artistic flatware and a custom made runner. An original graphite drawing on the wall finishes the look.
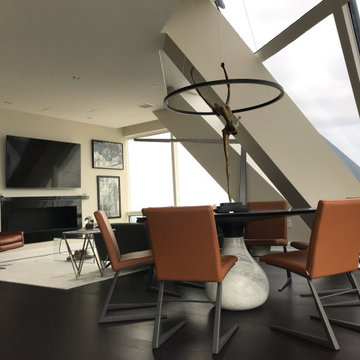
For this penthouse, I kept the furniture low and the light fixtures minimal to let the view be the showstopper. The various angled elements of the furniture emphasis the architectural lines of the space.
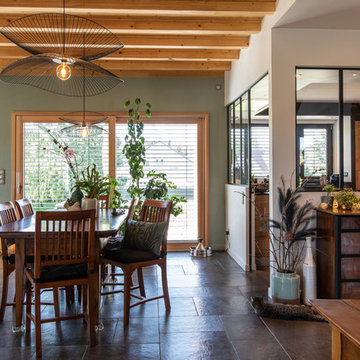
Accompagnement des choix des matériaux, couleurs et finitions pour cette magnifique maison neuve.
ストラスブールにあるお手頃価格の広いモダンスタイルのおしゃれなダイニング (緑の壁、セラミックタイルの床、薪ストーブ、金属の暖炉まわり、黒い床) の写真
ストラスブールにあるお手頃価格の広いモダンスタイルのおしゃれなダイニング (緑の壁、セラミックタイルの床、薪ストーブ、金属の暖炉まわり、黒い床) の写真

Cantilevered circular dining area floating on top of the magnificent lap pool, with mosaic Hands of God tiled swimming pool. The glass wall opens up like an aircraft hanger door blending the outdoors with the indoors. Basement, 1st floor & 2nd floor all look into this space. basement has the game room, the pool, jacuzzi, home theatre and sauna
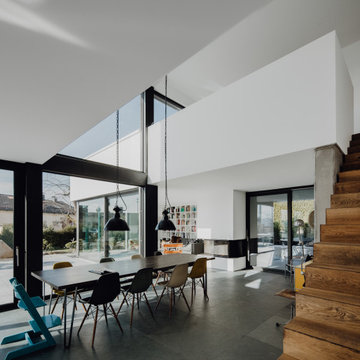
Haus des Jahres 2014
Diese moderne Flachdachvilla, entworfen für eine 4köpfige Familie in Pfaffenhofen, erhielt den ersten Preis im Wettbewerb „Haus des Jahres“, veranstaltet von Europas größter Wohnzeitschrift „Schöner Wohnen“. Mit seinen formalen Bezügen zum Bauhaus besticht der L-förmige Bau durch seine großflächigen Glasfronten, über die Licht und Luft im Innern erschlossen werden. Das begeisterte die Jury ebenso wie „die moderne Interpretation der Holztafelbauweise, deren wetterunabhängige, präzise und schnelle Vorfertigung an Qualität nicht zu überbieten ist“.
Sichtbeton, Holz und Glas dominieren die ästhetische Schlichtheit des Gebäudes, akzentuiert durch Elemente wie die historische, gusseiserne Stütze im Wohnbereich. Diese wurde bewusst als sichtbares, statisches Element der Gesamtkonstruktion eingesetzt und zur Geltung gebracht. Ein ganz besonderer Bestandteil der Innengestaltung ist auch die aus Blockstufen gearbeitet Eichentreppe, die nicht nur dem funktionalen Auf und AB dient sondern ebenso Sitzgelegenheit bietet. Die zahlreichen Designklassiker aus den 20er bis 60er Jahren, eine Leidenschaft der Bauherrin, tragen zu der gelungenen Symbiose aus Bauhaus, Midcentury und 21. Jahrhundert bei.
Im Erdgeschoss gehen Küche, Essbereich und Wohnen ineinander über. Diese Verschmelzung setzt sich nach außen fort, deutlich sichtbar am Kaminblock, der von Innen und Außen nutzbar ist. Über dem Essbereich öffnet sich ein Luftraum zum Obergeschoss, in dem die privaten Bereiche der Familie und eine Dachterrasse mit Panoramablick untergebracht sind.
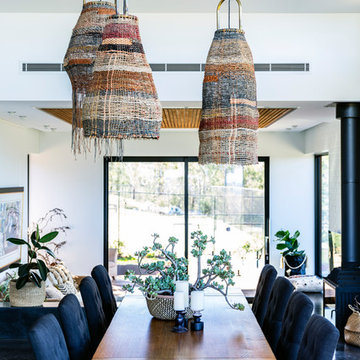
Light filled dining room with large sliding doors creating indoor outdoor living, adjoining sunken lounge room with large expanses of glass making the most of the spectacular views. beautiful hand woven pendant lights by Harriet Goodall
Photo by Tom Ferguson

Beyond the glass panels is the living room, with the family’s grand piano and mirrored fireplace wall that incorporates invisible TV.
フィラデルフィアにあるラグジュアリーな巨大なモダンスタイルのおしゃれなダイニング (グレーの壁、濃色無垢フローリング、標準型暖炉、金属の暖炉まわり、黒い床、折り上げ天井、白い天井) の写真
フィラデルフィアにあるラグジュアリーな巨大なモダンスタイルのおしゃれなダイニング (グレーの壁、濃色無垢フローリング、標準型暖炉、金属の暖炉まわり、黒い床、折り上げ天井、白い天井) の写真
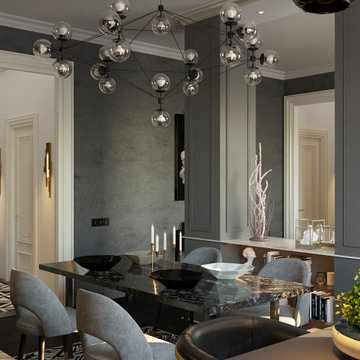
The door you see in the hallway on the left leads to the guest bathroom.
We managed to leave the entrance area open, but at the same time hide the entrance door behind the dressing room, making the corridor an L-shaped space. In this way we visually enlarge and unify the space. This does not disturb those in the large room or the kitchen.
The separating element between the dining area and the living room is an electric fireplace. At the back we have placed shelves for books and decor that can be used from the dining area side.
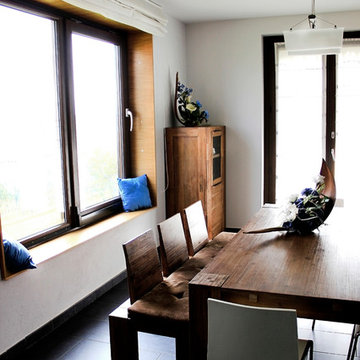
Photograps by Mattia Cera
他の地域にある中くらいなモダンスタイルのおしゃれなLDK (白い壁、セラミックタイルの床、黒い床、横長型暖炉、金属の暖炉まわり) の写真
他の地域にある中くらいなモダンスタイルのおしゃれなLDK (白い壁、セラミックタイルの床、黒い床、横長型暖炉、金属の暖炉まわり) の写真
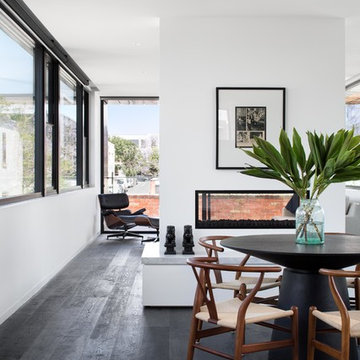
Emily Bartlett
Milton Architecture
メルボルンにある高級な中くらいなモダンスタイルのおしゃれなLDK (白い壁、濃色無垢フローリング、両方向型暖炉、漆喰の暖炉まわり、黒い床) の写真
メルボルンにある高級な中くらいなモダンスタイルのおしゃれなLDK (白い壁、濃色無垢フローリング、両方向型暖炉、漆喰の暖炉まわり、黒い床) の写真
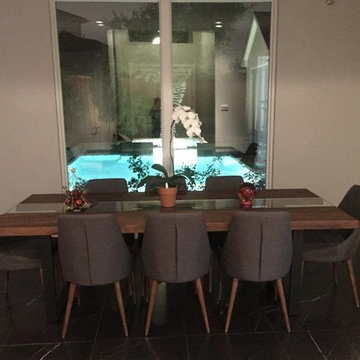
ダラスにあるお手頃価格の巨大なモダンスタイルのおしゃれな独立型ダイニング (グレーの壁、磁器タイルの床、標準型暖炉、タイルの暖炉まわり、黒い床) の写真
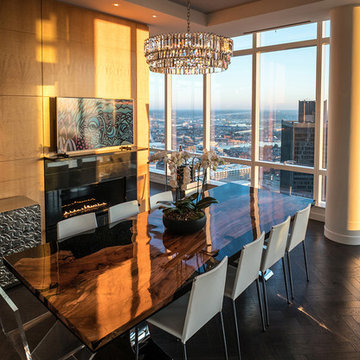
H Series by European home installed in the Millennium Tower in Boston, MA.
Photo courtesy of MP Boston.
ボストンにあるラグジュアリーな広いモダンスタイルのおしゃれなダイニングキッチン (白い壁、濃色無垢フローリング、標準型暖炉、金属の暖炉まわり、黒い床) の写真
ボストンにあるラグジュアリーな広いモダンスタイルのおしゃれなダイニングキッチン (白い壁、濃色無垢フローリング、標準型暖炉、金属の暖炉まわり、黒い床) の写真
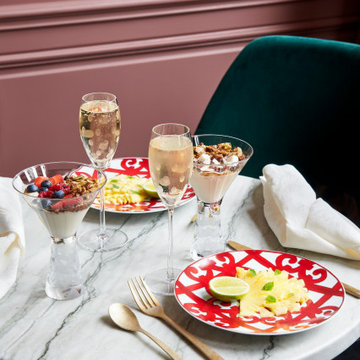
アムステルダムにある中くらいなモダンスタイルのおしゃれなダイニング (ピンクの壁、濃色無垢フローリング、標準型暖炉、石材の暖炉まわり、黒い床、壁紙) の写真
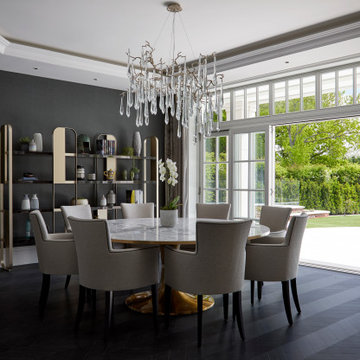
we witness the epitome of sophistication in this formal dining space within the luxurious new build home. The dark walls create a sense of intimacy and drama, providing the perfect backdrop for the elegant chandelier suspended above the dining table. The chandelier adds a touch of grandeur and opulence, casting a warm and inviting glow over the space.
Jeweled tones accentuate the luxurious feel of the space. These tones are echoed in the luxurious finishes throughout the room, from the plush upholstery of the dining chairs to the gleaming metallic accents.
Through the large doors, guests are treated to stunning views of the garden space beyond. The lush greenery and natural light streaming in create a sense of tranquility and connection to the outdoors, enhancing the dining experience and adding to the overall sense of luxury and refinement.
Together, these design elements come to create a formal dining space that exudes elegance, sophistication, and understated glamour—a true centerpiece of the luxurious newly built home.
モダンスタイルのダイニング (全タイプの暖炉、黒い床) の写真
1

