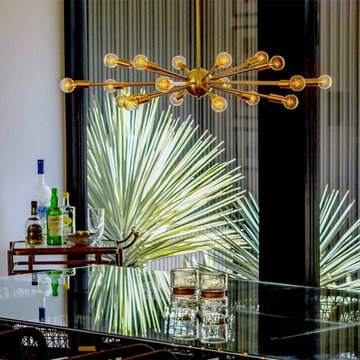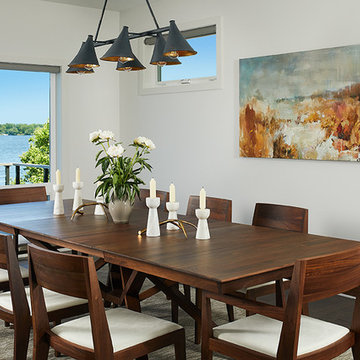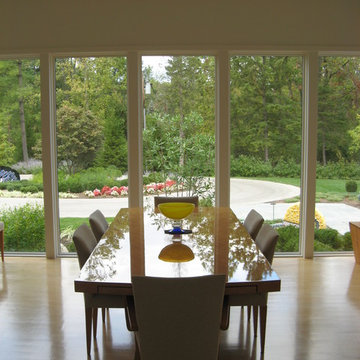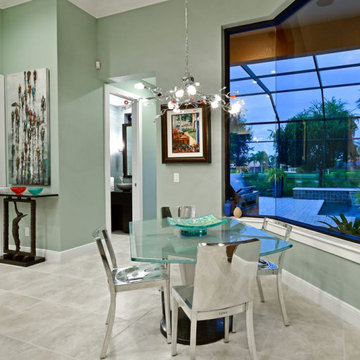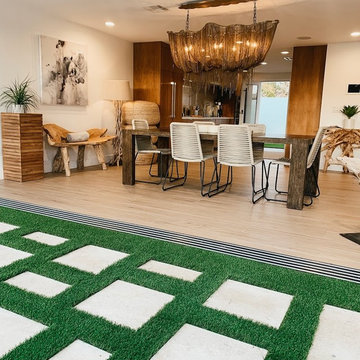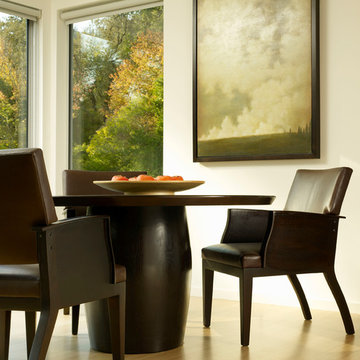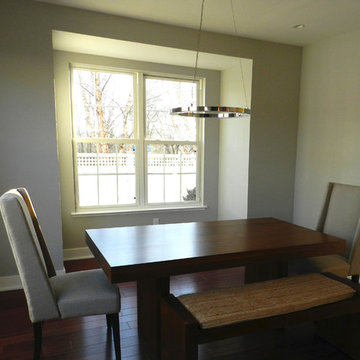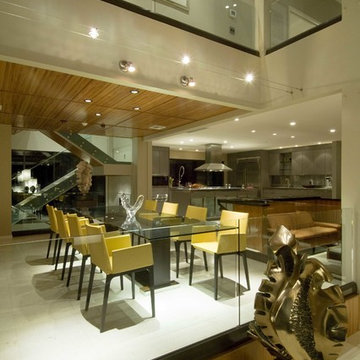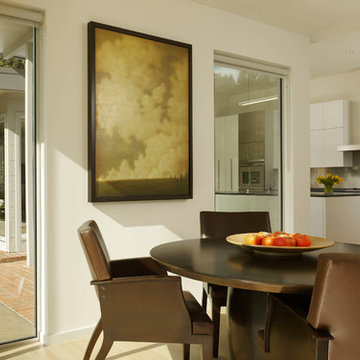緑色のモダンスタイルのダイニング (吊り下げ式暖炉、暖炉なし) の写真
絞り込み:
資材コスト
並び替え:今日の人気順
写真 1〜20 枚目(全 71 枚)
1/5
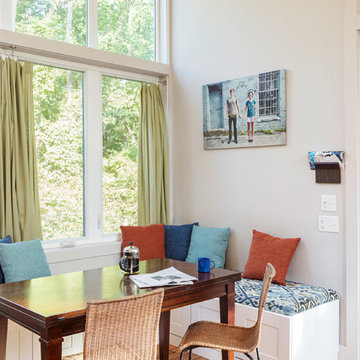
This West Asheville small house is on an ⅛ acre infill lot just 1 block from the Haywood Road commercial district. With only 840 square feet, space optimization is key. Each room houses multiple functions, and storage space is integrated into every possible location.
The owners strongly emphasized using available outdoor space to its fullest. A large screened porch takes advantage of the our climate, and is an adjunct dining room and living space for three seasons of the year.
A simple form and tonal grey palette unify and lend a modern aesthetic to the exterior of the small house, while light colors and high ceilings give the interior an airy feel.
Photography by Todd Crawford
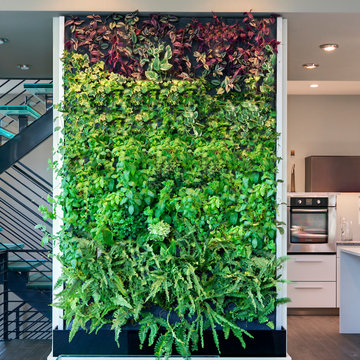
To receive information on products and materials used on this project, please contact me via http://www.iredzine.com
Photos by Jenifer Koskinen- Merritt Design Photo
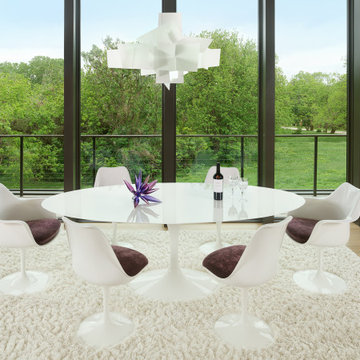
Open concept living, bringing the outdoors in while providing the highest level of privacy and security drives the design of this three level new home. Priorities: comfortable, streamlined furnishings, dog friendly spaces for a couple and 2 to 4 guests, with a focus on shades of purple and ivory.
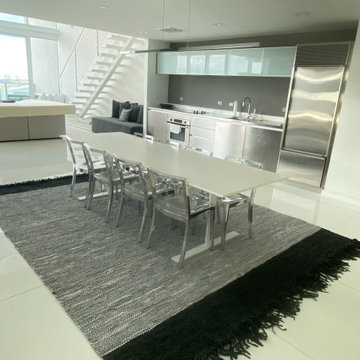
Interior Design , Furnishing and Accessorizing for an existing condo in 10 Museum in Miami, FL.
マイアミにある低価格の広いモダンスタイルのおしゃれなダイニングキッチン (マルチカラーの壁、磁器タイルの床、暖炉なし、白い床) の写真
マイアミにある低価格の広いモダンスタイルのおしゃれなダイニングキッチン (マルチカラーの壁、磁器タイルの床、暖炉なし、白い床) の写真
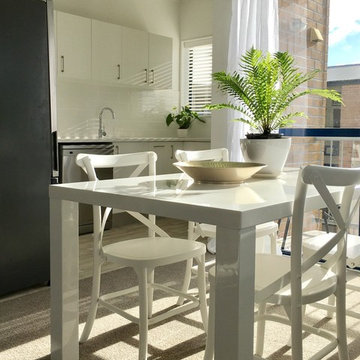
Sandra Aiken
オークランドにある低価格の小さなモダンスタイルのおしゃれなダイニングキッチン (白い壁、カーペット敷き、暖炉なし、グレーの床) の写真
オークランドにある低価格の小さなモダンスタイルのおしゃれなダイニングキッチン (白い壁、カーペット敷き、暖炉なし、グレーの床) の写真
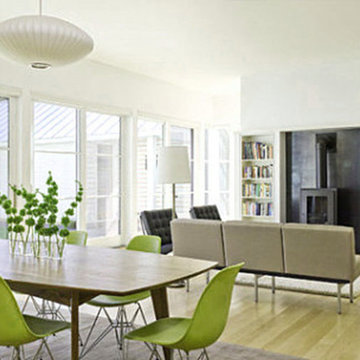
Green plastic chair with eiffel legs from homedotdot / 2xhome. Inspiration for light wood floor with dark wood table for dining room, remodel with white painted walls.
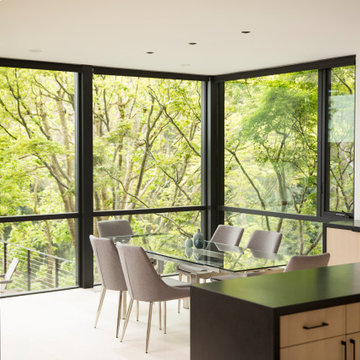
Dining room is up in the trees, the neutral palette compliments the greenery. Black window trim, white floors and light wood cabinets complete the composition.
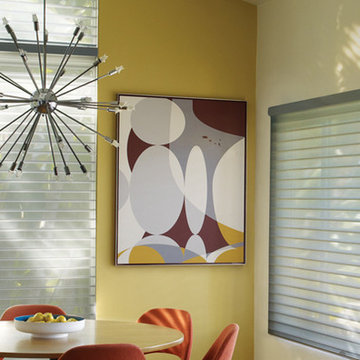
他の地域にあるお手頃価格の中くらいなモダンスタイルのおしゃれなダイニングキッチン (ベージュの壁、濃色無垢フローリング、暖炉なし、茶色い床) の写真
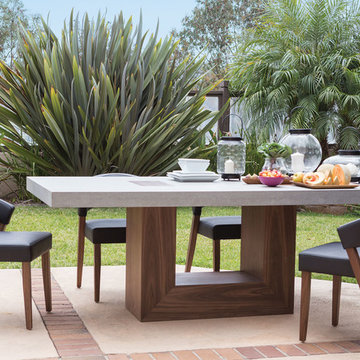
Materials once considered conventional realize their full potential in the Aldo dining collection’s bold sculptural designs. Sturdy and stone-faced, recycled concrete veneer bares its sophisticated side on top of a statement-making table grounded by a u-shaped wood base. Featuring deeply curved back rests and black upholstery, Danish-inspired side chairs rev up this haute modern set.
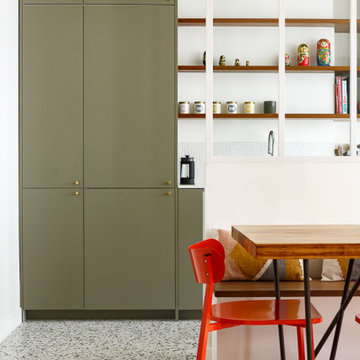
Le projet Gaîté est une rénovation totale d’un appartement de 85m2. L’appartement avait baigné dans son jus plusieurs années, il était donc nécessaire de procéder à une remise au goût du jour. Nous avons conservé les emplacements tels quels. Seul un petit ajustement a été fait au niveau de l’entrée pour créer une buanderie.
Le vert, couleur tendance 2020, domine l’esthétique de l’appartement. On le retrouve sur les façades de la cuisine signées Bocklip, sur les murs en peinture, ou par touche sur le papier peint et les éléments de décoration.
Les espaces s’ouvrent à travers des portes coulissantes ou la verrière permettant à la lumière de circuler plus librement.
緑色のモダンスタイルのダイニング (吊り下げ式暖炉、暖炉なし) の写真
1
