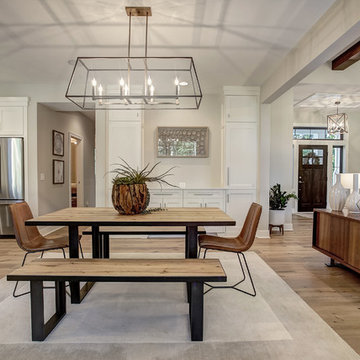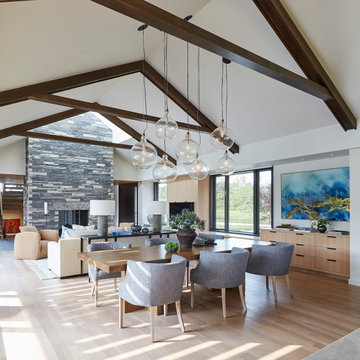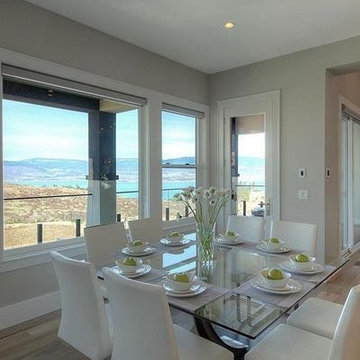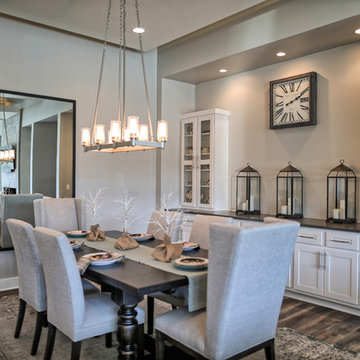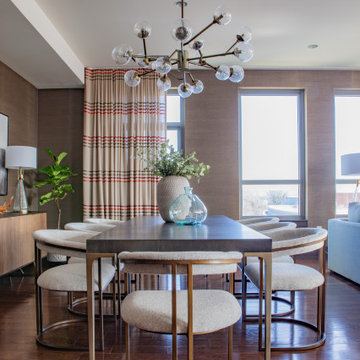グレーのモダンスタイルのダイニングキッチン (茶色い床) の写真
絞り込み:
資材コスト
並び替え:今日の人気順
写真 1〜20 枚目(全 145 枚)
1/5
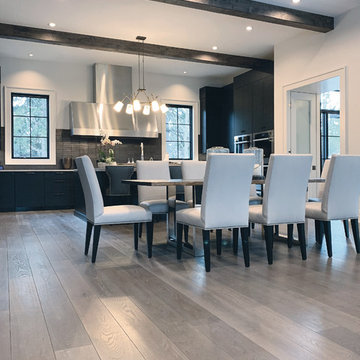
Always at the forefront of style, this Chicago Gold Coast home is no exception. Crisp lines accentuate the bold use of light and dark hues. The white cerused grey toned wood floor fortifies the contemporary impression. Floor: 7” wide-plank Vintage French Oak | Rustic Character | DutchHaus® Collection smooth surface | nano-beveled edge | color Rock | Matte Hardwax Oil. For more information please email us at: sales@signaturehardwoods.com
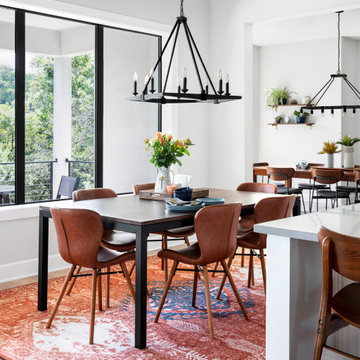
Modern Dining Room
オースティンにある高級な広いモダンスタイルのおしゃれなダイニングキッチン (淡色無垢フローリング、茶色い床、白い壁) の写真
オースティンにある高級な広いモダンスタイルのおしゃれなダイニングキッチン (淡色無垢フローリング、茶色い床、白い壁) の写真
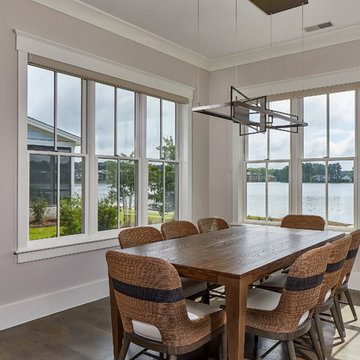
Tom Jenkins Photography
Paint Color: Benjamin Moore (Olympic Mt)
チャールストンにある高級な広いモダンスタイルのおしゃれなダイニングキッチン (ベージュの壁、濃色無垢フローリング、茶色い床) の写真
チャールストンにある高級な広いモダンスタイルのおしゃれなダイニングキッチン (ベージュの壁、濃色無垢フローリング、茶色い床) の写真
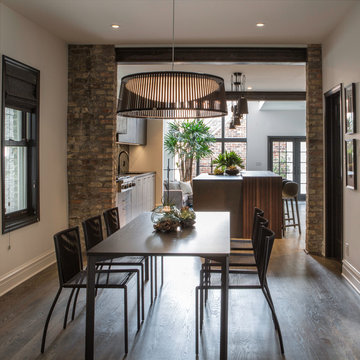
Jill Buckner
シカゴにあるラグジュアリーな中くらいなモダンスタイルのおしゃれなダイニングキッチン (白い壁、無垢フローリング、暖炉なし、茶色い床) の写真
シカゴにあるラグジュアリーな中くらいなモダンスタイルのおしゃれなダイニングキッチン (白い壁、無垢フローリング、暖炉なし、茶色い床) の写真
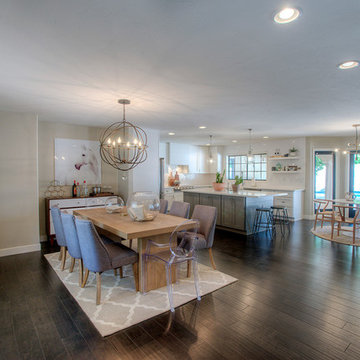
Completion of this 3200 sft full house renovation in Tempe, AZ included removal of all flooring, kitchen, bathrooms, fireplace and several interior walls. An open concept living area was created. The kitchen was updated with a prep area island, modern cabinetry, quartz countertops, subway backsplash, and chef-grade appliances. Bathrooms were transformed into luxurious spaces with modern fixtures, cabinets, countertops and tile. Old living room beams were repurposed into a fireplace mantel and a back patio bar. Ship-lap was used to highlight the kitchen island and fireplace, and dark hardwood flooring was used throughout. (This stunning design was brought together by Kristen Forgione, founder of the Lifestyled Company (LCo). LCo Design is a full-service residential Interiors + Renovations design firm.)
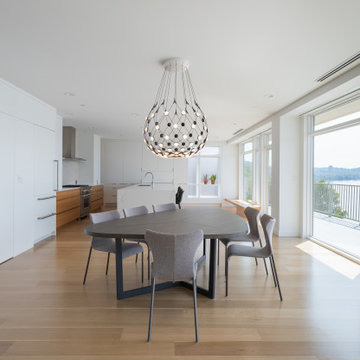
photography: Viktor Ramos
シンシナティにある広いモダンスタイルのおしゃれなダイニングキッチン (白い壁、淡色無垢フローリング、茶色い床) の写真
シンシナティにある広いモダンスタイルのおしゃれなダイニングキッチン (白い壁、淡色無垢フローリング、茶色い床) の写真
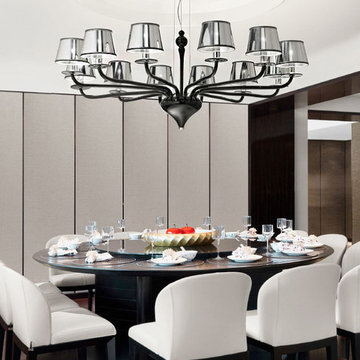
Modern private apartment on Wall street, NY - dining room lighting design, high-end quality black modern pendant which hand-crafted with Murano glass and chromed lamp shades.
L2010K12 - 12 light Murano chandelier
Color: Milk White; Clear Crystal; Smoked Fumé; Black or custom color
Shades: Cromed or custom color
Size: D.49.6" x H.21"(Ø 126cm x H.53cm)
Ceiling canopy: D.6.5" (Ø 16,5cm) or custom size
Cord line size: 15.7" (40cm)
Bulbs: 12 x E12 40W 110V-130V (or E14, 220V-240V)
Weight: 25 lbs (11.5kg)
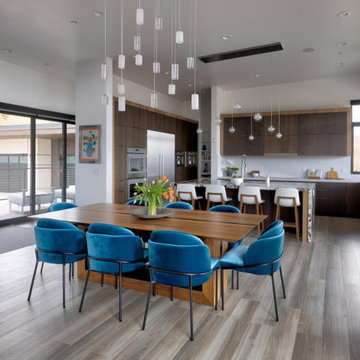
An open kitchen and dining room with high ceilings and a sleek modern aesthetic. In the dining room is a custom designed dining table by Principal Designer Emily Esposito that seats 8 comfortably. Suspended over the dining table and island are two semi-custom multi-port fixtures. Cabinets are all flat paneled in a dark walnut with a light walnut accent to frame out the cabinets in a more visually interesting way. The perimeter countertops are in an engineered quartz and the island and dry bar are covered in a stunning granite that waterfalls to the floor. high end appliances and a large single basin sink create a gourmet cook's dream kitchen. Off of the kitchen is a large walk-in pantry.
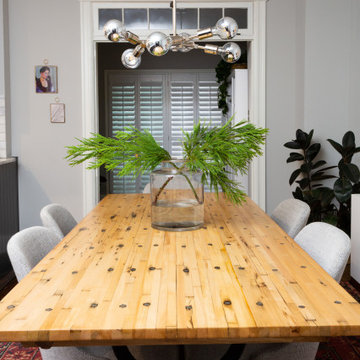
ワシントンD.C.にあるお手頃価格の小さなモダンスタイルのおしゃれなダイニングキッチン (白い壁、濃色無垢フローリング、暖炉なし、茶色い床) の写真
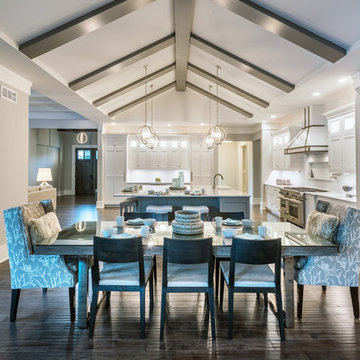
Alan Wycheck Photography
他の地域にある巨大なモダンスタイルのおしゃれなダイニング (グレーの壁、濃色無垢フローリング、茶色い床) の写真
他の地域にある巨大なモダンスタイルのおしゃれなダイニング (グレーの壁、濃色無垢フローリング、茶色い床) の写真
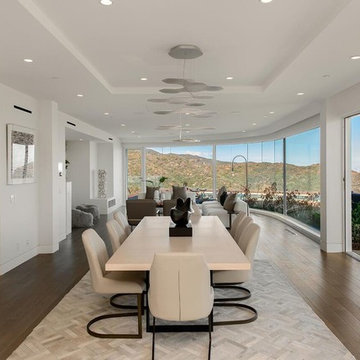
This modern home with hints of classic design is situated on a hilltop estate in Pacific Palisades, California. Architect and Designer, Michelle Anaya, took on the challenge of renovating the home into the breathtaking residence that it is today. The home features Hallmark Floors: Engineered Hardwood Floors throughout most of the interior. The vision of the interior design was influenced by the outdoors. The home boasts a world-class view highlighted by large windows featuring some of the best sights in the country. Five rigorous years of planning, detailed designing, and extensive renovating resulted in a stunning outcome. “The color of the floor was the perfect selection to compliment the home’s natural landscape with the interior. I needed a floor that would compliment these natural colors… I didn’t want to compete with the sky, the greenery, and the ocean. The floors came out amazing!”
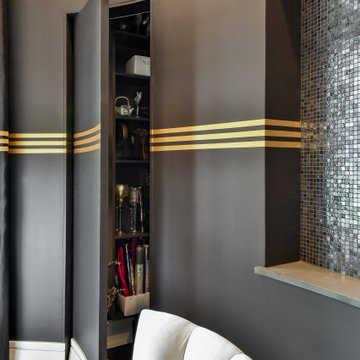
This semi-circular dining room has a gold painted recessed lighting ledge at the ceiling. Recessed tiled niches on the 2 axis provide space for a buffet. Two hidden doors provide additional storage behind the walls.
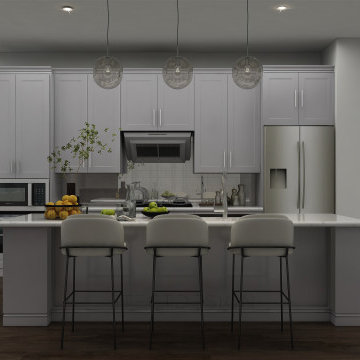
A modern dining room design that combines both fancy and cozy in the most elegant and sophisticated way.
An open space designed especially for the family of a business entrepreneur where he can entertain his business colleagues and have the most wonderful quality time with his family.
The key elements to having a bright, sophisticated, minimalist open family room are chrome, Glass, and a neutral color palette.
グレーのモダンスタイルのダイニングキッチン (茶色い床) の写真
1
